66 Bailly Dr, BURLINGTON, NJ 08016
Local realty services provided by:Better Homes and Gardens Real Estate GSA Realty



Listed by:kimberly ann homon
Office:bhhs fox & roach - haddonfield
MLS#:NJBL2090234
Source:BRIGHTMLS
Price summary
- Price:$729,000
- Price per sq. ft.:$174.03
About this home
Welcome to your next chapter in the heart of Burlington! Tucked away on a peaceful cul-de-sac in the sought-after Oxmead Crossing community, this beautifully updated colonial is where comfort meets charm—with a splash of fun built right in. This home is one of the largest models in this neighborhood and offers space with flexibility to best meet the needs of the owner. Closets are spacious and plentiful throughout the entire home. As you walk up to the front of the home you will notice newly rebuilt brownstone treads and professionally installed wired lighting. Fresh landscaping, newly installed bushes and a blooming crepe myrtle are showcased on the front lawn. The modern front door with electronic, programmable keypad, security camera, and Ring camera lighting welcome you as you enter into the spacious foyer. The main level of the home has durable laminate flooring throughout, elegant crown molding in the kitchen and family room, all new recessed lighting in the living room and updated hardware on every single door—-hinges and all! Even the cabinets got their glow up with sleek new hardware. Brand new microwave and dishwasher were installed in 2024. The living room has a new, cozy, electric fireplace set into a custom brick accent wall- just add hot cocoa or a glass of wine. There are two other rooms currently used as offices, that are perfect flexible space- possible bedroom, office, den-the possibilities are endless! Plus there is a full bathroom on this floor too. As you ascend the stairs the second floor is thoughtfully designed with the primary suite set at the top of the stairs with the other 3 bedrooms located down the hall. The primary is an absolute sanctuary with a gorgeous custom walk in closet from Closets by Design, with pocket doors to conceal its treasures. Brand new recessed lighting, wood laminate flooring, fresh paint and new bathroom blinds complete this space. You will never want to leave! The basement is huge, fully finished with a powder room, built in dry bar with cabinetry and 2 wine refrigerators (one for red, one for white). Plenty of room for games galore! Shuffleboard table, pool table, dart board, poker table, basketball hoop, high top seating all fit perfectly and are negotiable if wanted. Exercise room as well as additional storage rooms round out the remainder of the basement.The garage offers plenty of space for 2 vehicles and has a huge loft area for additional storage. The backyard patio is the perfect place to enjoy a cup of coffee or tea as you have views of the woods that back this home. Quiet, peaceful and serene. This home is also solar smart. Roof-mounted SunRun solar panels help you save on energy bills. Contract is transferable to the lucky new owner. Don’t miss your opportunity to tour this beautiful home. Showings will start on Sunday after the open house
Contact an agent
Home facts
- Year built:1999
- Listing Id #:NJBL2090234
- Added:48 day(s) ago
- Updated:August 13, 2025 at 07:30 AM
Rooms and interior
- Bedrooms:4
- Total bathrooms:4
- Full bathrooms:3
- Half bathrooms:1
- Living area:4,189 sq. ft.
Heating and cooling
- Cooling:Ceiling Fan(s), Central A/C
- Heating:Forced Air, Natural Gas
Structure and exterior
- Roof:Shingle
- Year built:1999
- Building area:4,189 sq. ft.
- Lot area:0.35 Acres
Utilities
- Water:Public
- Sewer:Public Sewer
Finances and disclosures
- Price:$729,000
- Price per sq. ft.:$174.03
- Tax amount:$12,124 (2024)
New listings near 66 Bailly Dr
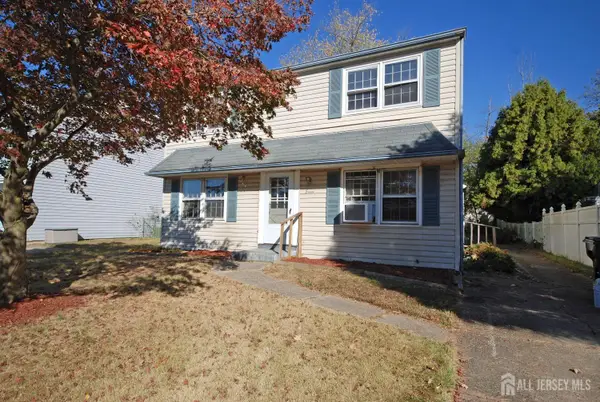 $350,000Active4 beds 2 baths1,800 sq. ft.
$350,000Active4 beds 2 baths1,800 sq. ft.-11 Wellington Place, Burlington City, NJ 08016
MLS# 2506159RListed by: MGA REAL ESTATE SPECIALIST $249,000Active-- beds -- baths1,500 sq. ft.
$249,000Active-- beds -- baths1,500 sq. ft.-104 Juniper Street, Burlington City, NJ 08016
MLS# 2515543RListed by: MGA REAL ESTATE SPECIALIST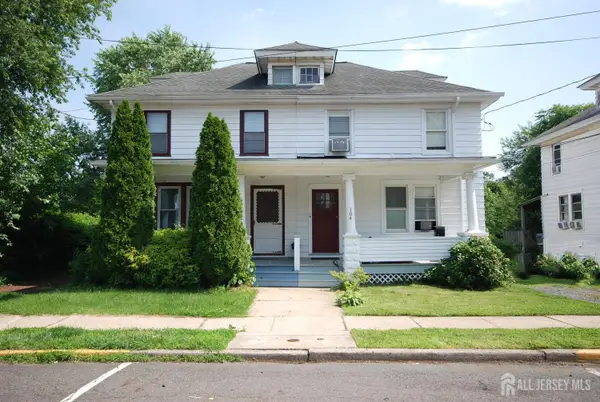 $249,000Active3 beds 2 baths1,500 sq. ft.
$249,000Active3 beds 2 baths1,500 sq. ft.-104 Juniper Street, Burlington City, NJ 08016
MLS# 2515554RListed by: MGA REAL ESTATE SPECIALIST- Coming Soon
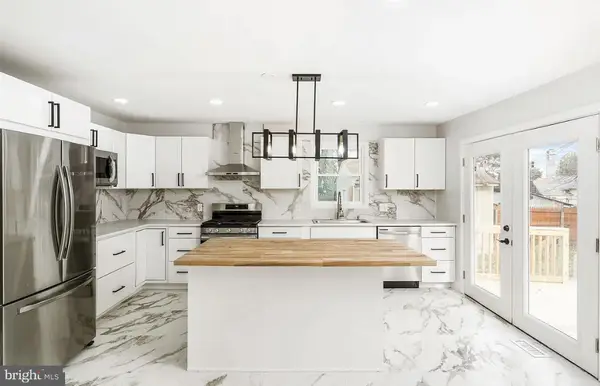 $475,000Coming Soon4 beds 2 baths
$475,000Coming Soon4 beds 2 baths9 Rose Ln, BURLINGTON, NJ 08016
MLS# NJBL2093940Listed by: EXP REALTY, LLC - Open Sun, 1 to 3pmNew
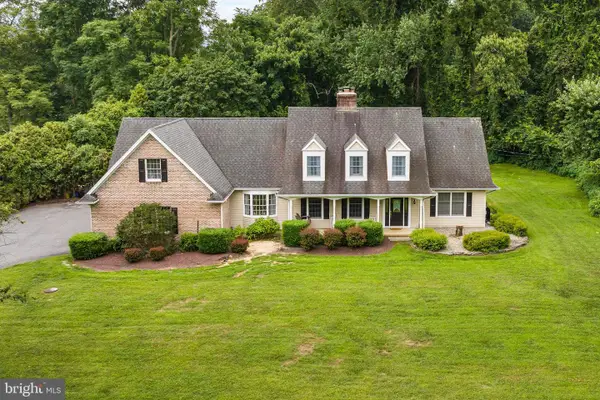 $750,000Active5 beds 3 baths3,369 sq. ft.
$750,000Active5 beds 3 baths3,369 sq. ft.1284 Old York, BURLINGTON, NJ 08016
MLS# NJBL2094004Listed by: KELLER WILLIAMS PREMIER - Coming SoonOpen Sat, 2 to 5pm
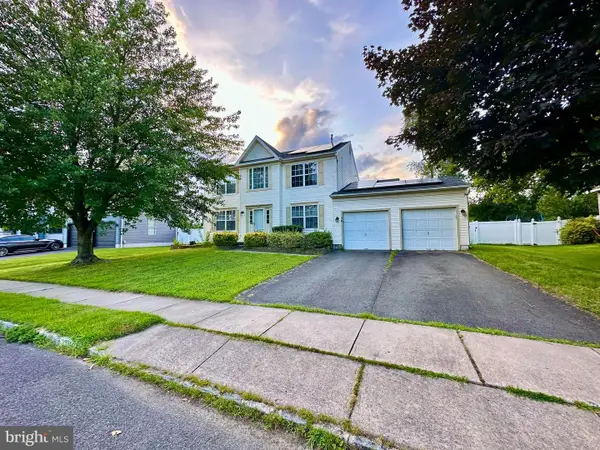 $480,000Coming Soon3 beds 3 baths
$480,000Coming Soon3 beds 3 baths39 Foxchase Dr, BURLINGTON, NJ 08016
MLS# NJBL2093954Listed by: HOMESMART FIRST ADVANTAGE REALTY - New
 $449,900Active3 beds 3 baths2,200 sq. ft.
$449,900Active3 beds 3 baths2,200 sq. ft.58 Heals Farm Rd #1, BURLINGTON, NJ 08016
MLS# NJBL2093608Listed by: WEICHERT REALTORS - MOORESTOWN - New
 $200,000Active3 beds 1 baths1,229 sq. ft.
$200,000Active3 beds 1 baths1,229 sq. ft.610 Bordentown Rd, BURLINGTON, NJ 08016
MLS# NJBL2093928Listed by: KELLER WILLIAMS REALTY - MOORESTOWN - New
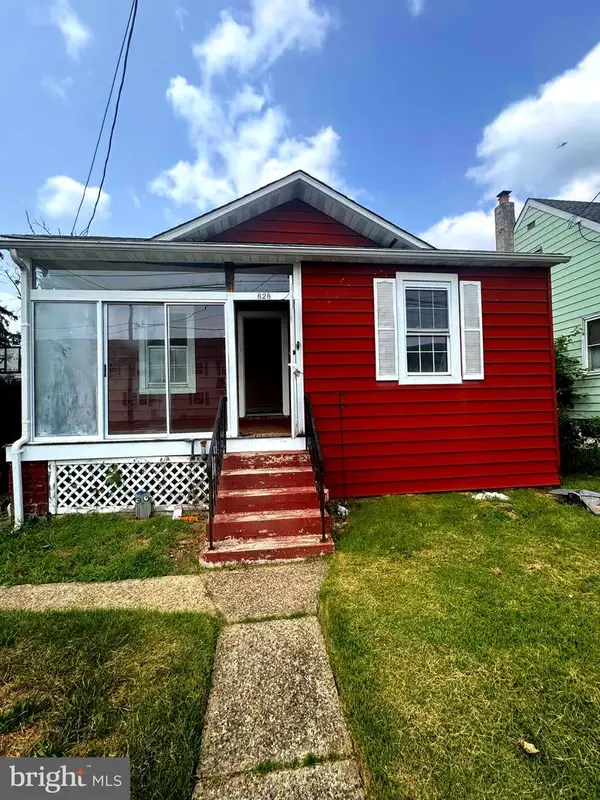 $224,888Active2 beds 1 baths902 sq. ft.
$224,888Active2 beds 1 baths902 sq. ft.828 Wood St, BURLINGTON, NJ 08016
MLS# NJBL2093872Listed by: REALTY MARK CENTRAL, LLC - Coming SoonOpen Sat, 1 to 3pm
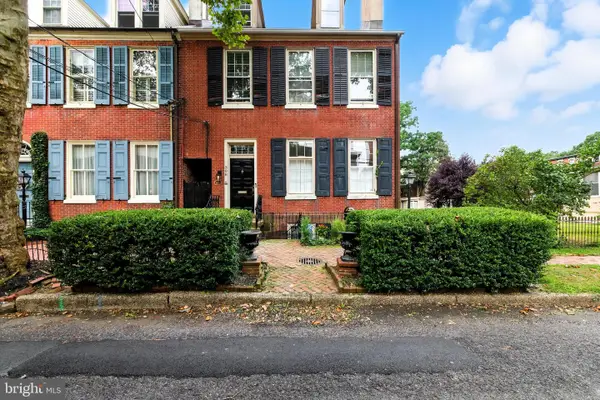 $499,900Coming Soon6 beds 2 baths
$499,900Coming Soon6 beds 2 baths308 Wood St, BURLINGTON, NJ 08016
MLS# NJBL2093898Listed by: RE/MAX COMMUNITY-WILLIAMSTOWN
