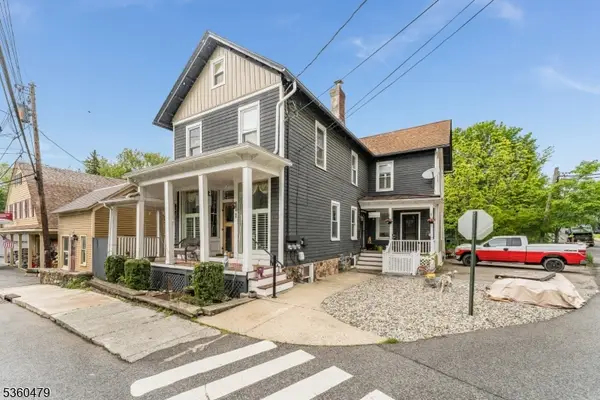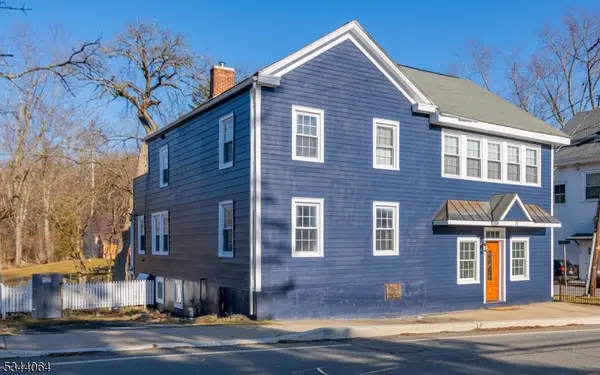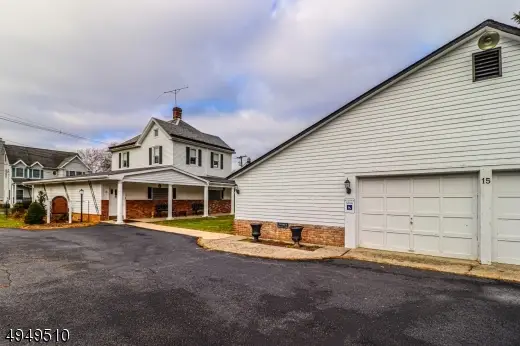71 Big Spring Rd, CALIFON, NJ 07830
Local realty services provided by:Better Homes and Gardens Real Estate Valley Partners
71 Big Spring Rd,CALIFON, NJ 07830
$895,000
- 4 Beds
- 5 Baths
- 2,941 sq. ft.
- Single family
- Pending
Listed by:laurie h madaus
Office:kurfiss sotheby's international realty
MLS#:NJHT2004200
Source:BRIGHTMLS
Price summary
- Price:$895,000
- Price per sq. ft.:$304.32
About this home
Set at the end of a long private driveway on a quiet cul-de-sac, this Colonial is situated on a secluded 2-acre lot offering both privacy and convenience. The traditional floor plan features a spacious foyer, formal living and dining rooms, a family room with a wood-burning fireplace, and a large country kitchen with ample cabinet space, maple cabinetry, and granite countertops. A first-floor den/study and hardwood floors add comfort and functionality. The finished walk-out basement includes a recreation room and half bath, providing additional living space. Outdoor highlights include an expansive composite deck, a new brick walkway to the front door, updated landscaping, an outdoor fire pit area, a new shed, and an organic raised bed garden. Practical upgrades include all-new HVAC units, two-zone heating and cooling, and a whole-house generator. The primary suite offers a cathedral ceiling, spacious walk-in closet, linen storage, and a full bath with a jetted tub, stall shower, and dual-sink vanity. Located within the highly regarded Tewksbury/Voorhees and North Hunterdon High School Districts, this property combines modern updates with classic design in a desirable setting.
Contact an agent
Home facts
- Year built:1986
- Listing ID #:NJHT2004200
- Added:7 day(s) ago
- Updated:September 10, 2025 at 10:12 AM
Rooms and interior
- Bedrooms:4
- Total bathrooms:5
- Full bathrooms:2
- Half bathrooms:3
- Living area:2,941 sq. ft.
Heating and cooling
- Cooling:Central A/C
- Heating:90% Forced Air, Natural Gas
Structure and exterior
- Year built:1986
- Building area:2,941 sq. ft.
- Lot area:2.22 Acres
Schools
- High school:VOORHEES
Utilities
- Water:Well
- Sewer:Septic Exists
Finances and disclosures
- Price:$895,000
- Price per sq. ft.:$304.32
- Tax amount:$13,225 (2024)
New listings near 71 Big Spring Rd
 $558,000Active3 beds 4 baths
$558,000Active3 beds 4 baths44 Main St, Califon Boro, NJ 07830
MLS# 3970791Listed by: RE/MAX SUPREME $405,500Active4 beds 3 baths
$405,500Active4 beds 3 baths76 Main St, Califon Boro, NJ 07830
MLS# 3951017Listed by: DIAS & ASSOCIATES REALTY $309,000Pending-- beds -- baths3,366 sq. ft.
$309,000Pending-- beds -- baths3,366 sq. ft.15 Academy St, Califon Boro, NJ 07830
MLS# 3717740Listed by: WEICHERT REALTORS
