1433 N Chesapeake Rd, Camden, NJ 08104
Local realty services provided by:Better Homes and Gardens Real Estate Cassidon Realty
1433 N Chesapeake Rd,Camden, NJ 08104
$205,000
- 2 Beds
- 2 Baths
- 1,048 sq. ft.
- Single family
- Active
Listed by: nicole polk, timothy kerr jr.
Office: real broker, llc.
MLS#:NJCD2104576
Source:BRIGHTMLS
Price summary
- Price:$205,000
- Price per sq. ft.:$195.61
About this home
Just in time for the holidays! Welcome to this newly updated gem nestled in one of Camden’s most sought-after neighborhoods — Fairview Village. Step inside and fall in love with the fresh, open-concept layout, perfect for entertaining family and friends. Upstairs, you’ll find two nicely sized bedrooms and a modern full bathroom featuring stylish updates and elegant finishes. The first floor also includes a convenient half bath with contemporary touches, adding both comfort and functionality. Enjoy plenty of street parking plus your own private parking space located behind the property, leading directly to the rear entrance — a rare bonus that adds extra convenience! The basement offers additional storage space, a washer and dryer, and the comfort of central air throughout. Located minutes from public transportation, major highways, and the Walt Whitman Bridge, this home combines modern living with unbeatable accessibility. Don’t miss the opportunity to make this beautifully updated Fairview property yours — schedule your showing today!
Contact an agent
Home facts
- Year built:1918
- Listing ID #:NJCD2104576
- Added:112 day(s) ago
- Updated:February 11, 2026 at 02:38 PM
Rooms and interior
- Bedrooms:2
- Total bathrooms:2
- Full bathrooms:1
- Half bathrooms:1
- Living area:1,048 sq. ft.
Heating and cooling
- Cooling:Central A/C
- Heating:Forced Air, Natural Gas
Structure and exterior
- Roof:Asphalt, Shingle
- Year built:1918
- Building area:1,048 sq. ft.
- Lot area:0.03 Acres
Schools
- High school:BRIMM MEDICAL ARTS
- Middle school:CHARLES SUMNER
- Elementary school:YORKSHIP
Utilities
- Water:Public
- Sewer:Public Sewer
Finances and disclosures
- Price:$205,000
- Price per sq. ft.:$195.61
- Tax amount:$2,297 (2024)
New listings near 1433 N Chesapeake Rd
- New
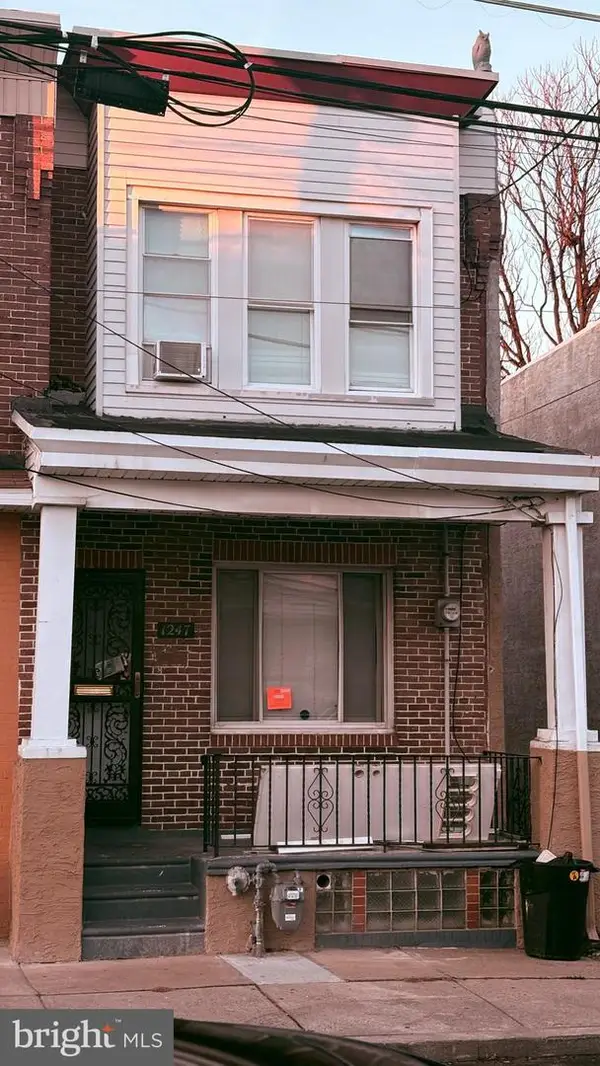 $162,000Active3 beds 1 baths1,140 sq. ft.
$162,000Active3 beds 1 baths1,140 sq. ft.1247 Carl Miller Blvd, CAMDEN, NJ 08104
MLS# NJCD2106254Listed by: WEICHERT REALTORS-TURNERSVILLE - New
 $174,900Active3 beds 1 baths1,101 sq. ft.
$174,900Active3 beds 1 baths1,101 sq. ft.425 Viola St, CAMDEN, NJ 08104
MLS# NJCD2110870Listed by: REALTY MARK ADVANTAGE - New
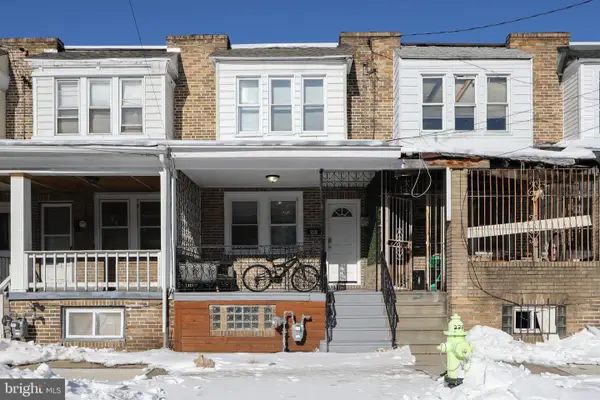 $196,000Active3 beds 2 baths1,135 sq. ft.
$196,000Active3 beds 2 baths1,135 sq. ft.1331 Morton St, CAMDEN, NJ 08104
MLS# NJCD2108952Listed by: EXP REALTY, LLC - New
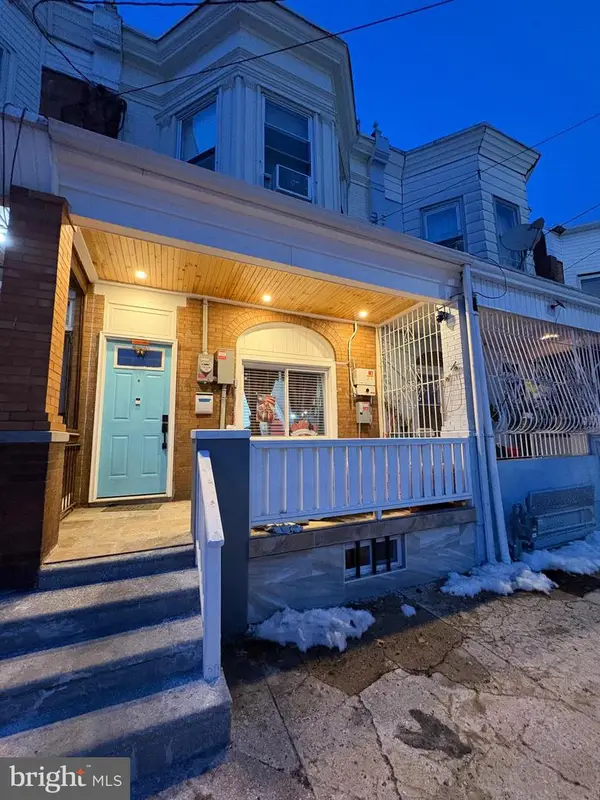 $209,700Active3 beds 2 baths1,431 sq. ft.
$209,700Active3 beds 2 baths1,431 sq. ft.1155 Whitman Ave, CAMDEN, NJ 08104
MLS# NJCD2110834Listed by: REHOBOT REAL ESTATE, LLC - New
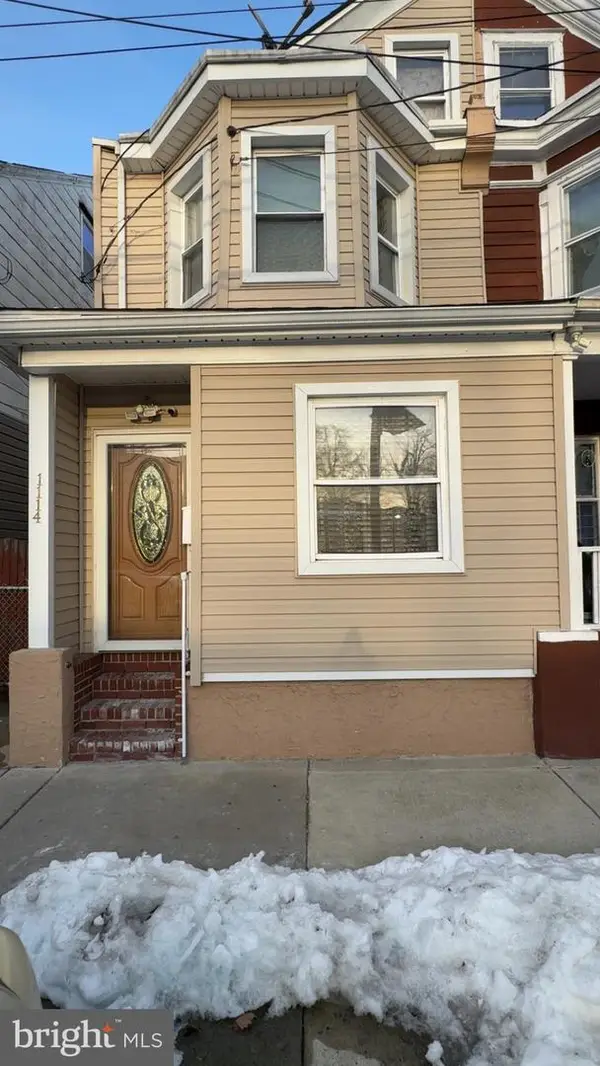 $250,000Active3 beds 2 baths1,225 sq. ft.
$250,000Active3 beds 2 baths1,225 sq. ft.1114 N 28th St, CAMDEN, NJ 08105
MLS# NJCD2110704Listed by: BHHS FOX & ROACH-MULLICA HILL SOUTH - New
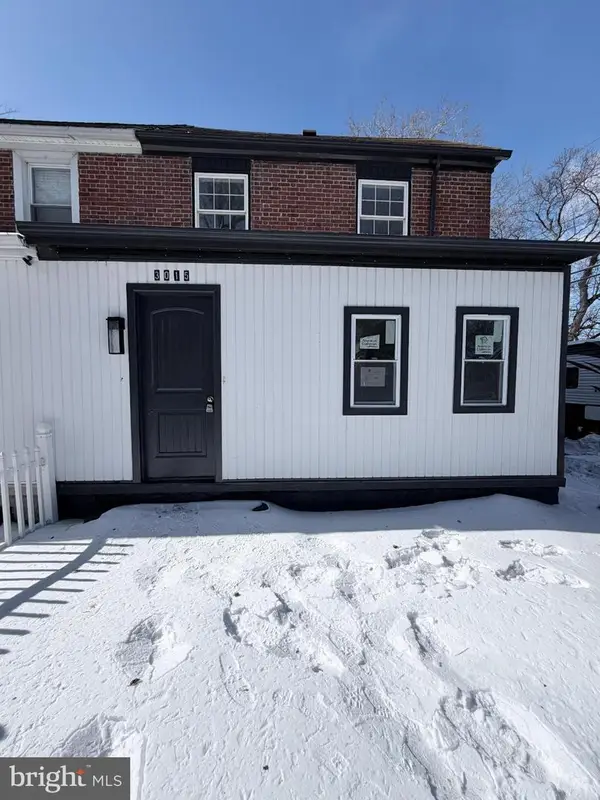 $140,000Active2 beds 2 baths990 sq. ft.
$140,000Active2 beds 2 baths990 sq. ft.3015 Tuckahoe Rd, CAMDEN, NJ 08104
MLS# NJCD2110788Listed by: TESLA REALTY GROUP LLC 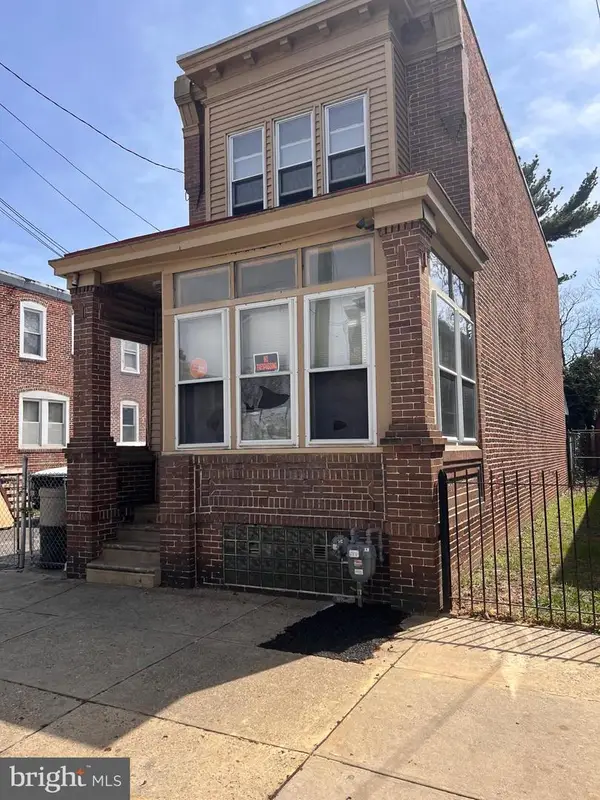 $140,000Pending3 beds 1 baths1,398 sq. ft.
$140,000Pending3 beds 1 baths1,398 sq. ft.1306 Thurman St, CAMDEN, NJ 08104
MLS# NJCD2110424Listed by: REAL BROKER, LLC- New
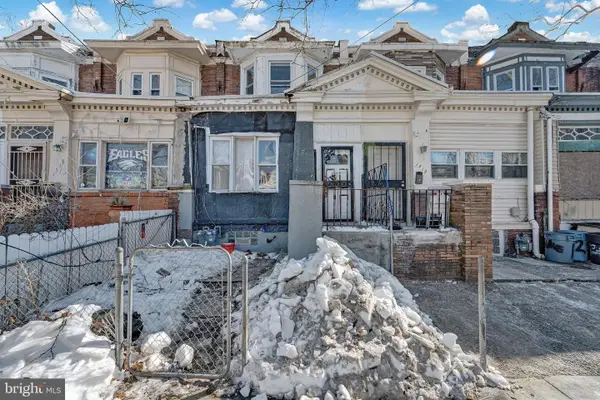 $125,000Active4 beds 1 baths1,388 sq. ft.
$125,000Active4 beds 1 baths1,388 sq. ft.1514 Wildwood Ave, CAMDEN, NJ 08103
MLS# NJCD2108652Listed by: KELLER WILLIAMS - MAIN STREET - New
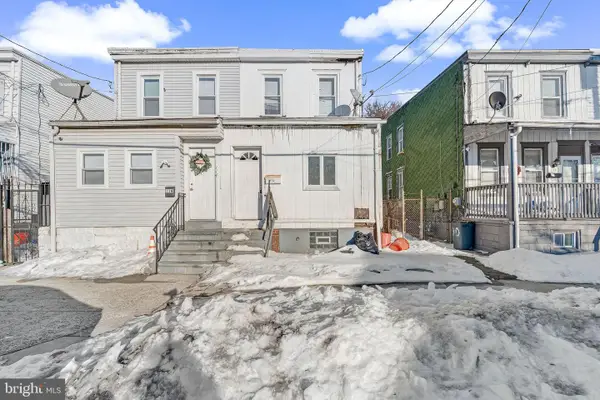 $125,000Active3 beds 1 baths1,232 sq. ft.
$125,000Active3 beds 1 baths1,232 sq. ft.112 N 23rd St, CAMDEN, NJ 08105
MLS# NJCD2110510Listed by: KELLER WILLIAMS - MAIN STREET - New
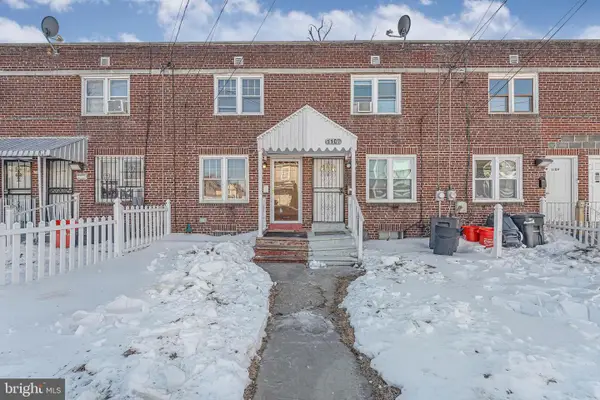 $120,000Active2 beds 1 baths784 sq. ft.
$120,000Active2 beds 1 baths784 sq. ft.1105 N 21st St, CAMDEN, NJ 08105
MLS# NJCD2110670Listed by: KELLER WILLIAMS REALTY

