32 Trotter Way, Cape May, NJ 08204
Local realty services provided by:Better Homes and Gardens Real Estate Maturo
32 Trotter Way,Cape May, NJ 08204
$699,999
- 4 Beds
- 4 Baths
- 2,376 sq. ft.
- Single family
- Active
Listed by: joseph t gilmartin
Office: century 21 gilmartin & company
MLS#:NJCM2005566
Source:BRIGHTMLS
Price summary
- Price:$699,999
- Price per sq. ft.:$294.61
About this home
Escape to the shore with a stunning 4-bedroom, 4-full bath home nestled in a peaceful and family-friendly neighborhood that is a short distance from the beaches and the charming downtown Cape May. The home blends classic coastal design with modern amenities perfect for growing families or those who love to entertain. The inviting floor plan creates a warm and airy atmosphere, with a large living room featuring a cozy fireplace, ideal for relaxing. The chef’s kitchen will inspire your culinary creativity with sleek granite countertops, stainless steel appliances, convection stovetop, an expansive island, and custom cabinetry with plenty of storage. The large center island serves as a great space for meal prep or casual dining, while the open flow into the dining area makes it ideal for entertaining family and friends. Through the kitchen door is a laundry room, 2 full bathrooms, and 2 bedrooms. The bright sunroom with skylights can be used as a breakfast nook, playroom, or office. Upstairs is a 3rd bedroom across from a full bathroom with a soaking tub. At the end of the hall you will find the spacious master suite, offering two custom closets and a large en-suite bathroom. The large fenced in backyard is a blank canvas providing an opportunity to create your dream outdoor living space. A new roof was installed in May 2025, the leaf filter system was installed on all gutters in 2023, and an on-demand water heater and HVAC system (forced air) in 2021.The seller of this home is a licensed real estate agent.
Contact an agent
Home facts
- Year built:1976
- Listing ID #:NJCM2005566
- Added:128 day(s) ago
- Updated:November 15, 2025 at 12:19 AM
Rooms and interior
- Bedrooms:4
- Total bathrooms:4
- Full bathrooms:4
- Living area:2,376 sq. ft.
Heating and cooling
- Cooling:Central A/C
- Heating:Forced Air, Natural Gas
Structure and exterior
- Roof:Asphalt
- Year built:1976
- Building area:2,376 sq. ft.
- Lot area:0.32 Acres
Utilities
- Water:Public
- Sewer:Private Septic Tank
Finances and disclosures
- Price:$699,999
- Price per sq. ft.:$294.61
- Tax amount:$5,014 (2024)
New listings near 32 Trotter Way
- New
 $669,000Active1 beds 1 baths521 sq. ft.
$669,000Active1 beds 1 baths521 sq. ft.819 Beach Ave #3b, CAPE MAY, NJ 08204
MLS# NJCM2006400Listed by: MAHONEY REALTY PENNSVILLE, LLC - Open Sun, 11am to 1pmNew
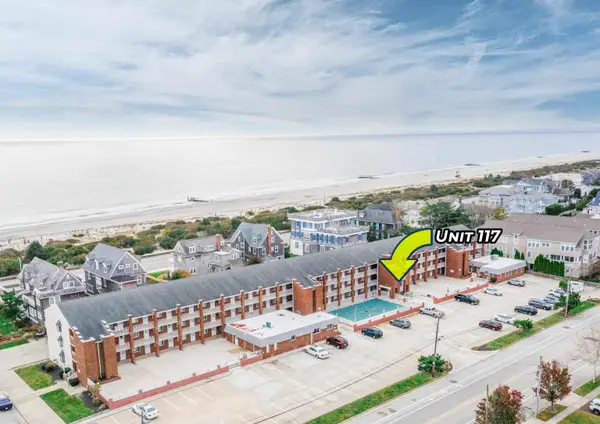 $540,000Active1 beds 1 baths532 sq. ft.
$540,000Active1 beds 1 baths532 sq. ft.1520 New Jersey Avenue, Cape May, NJ 08204
MLS# 253340Listed by: COASTLINE REALTY, LLC - New
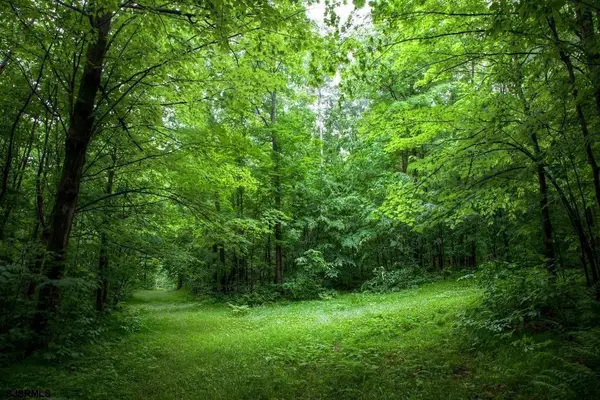 $279,000Active0 Acres
$279,000Active0 Acres845 Seashore Road, Cape May, NJ 08204
MLS# 602340Listed by: BHHS DIVERSIFIED REALTY - Open Sun, 12 to 3pmNew
 $1,500,000Active3 beds 2 baths1,891 sq. ft.
$1,500,000Active3 beds 2 baths1,891 sq. ft.1058 Virginia Avenue, Cape May, NJ 08204
MLS# 253310Listed by: LONG & FOSTER REAL ESTATE, INC NWW 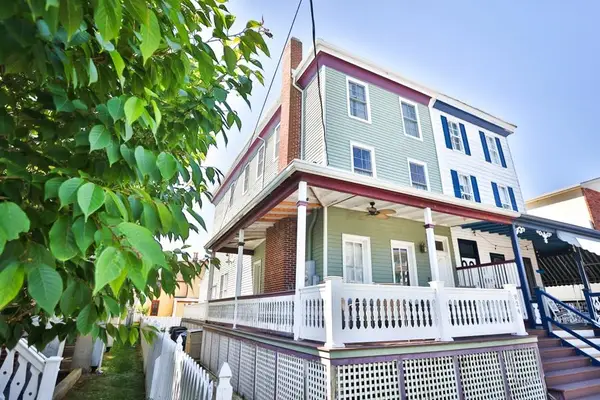 $2,750,000Active6 beds 6 baths3,114 sq. ft.
$2,750,000Active6 beds 6 baths3,114 sq. ft.824 Stockton Avenue, Cape May, NJ 08204
MLS# 253231Listed by: CENTURY 21 GILMARTIN & CO $730,000Active2 beds 1 baths750 sq. ft.
$730,000Active2 beds 1 baths750 sq. ft.1351 Illnois Avenue, Cape May, NJ 08204
MLS# 253195Listed by: HOFFMAN AGENCY $144,900Active2 beds 1 baths
$144,900Active2 beds 1 baths743 Meadowview Lane, CAPE MAY, NJ 08204
MLS# NJCM2006304Listed by: WEICHERT REALTORS-HADDONFIELD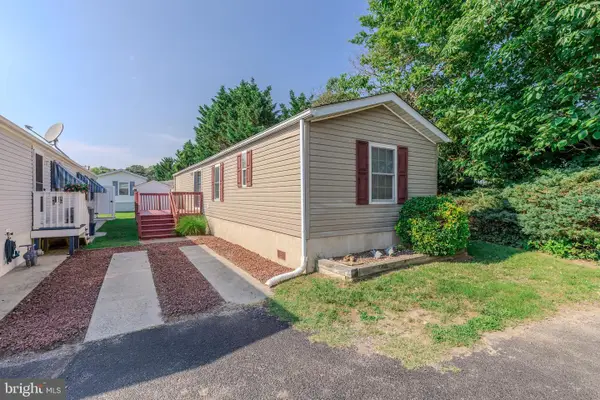 $154,900Active2 beds 2 baths
$154,900Active2 beds 2 baths120 Victoria Drive, CAPE MAY, NJ 08204
MLS# NJCM2006308Listed by: HOMESTEAD REAL ESTATE CO INC.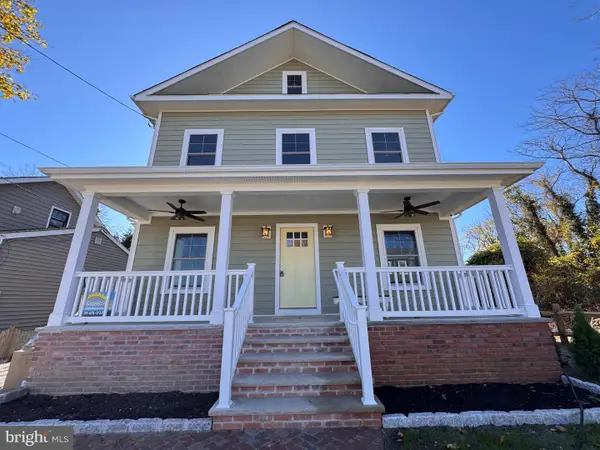 $1,705,000Active6 beds 5 baths2,565 sq. ft.
$1,705,000Active6 beds 5 baths2,565 sq. ft.306 Sixth Ave, CAPE MAY, NJ 08204
MLS# NJCM2006286Listed by: CENTURY 21 GILMARTIN & COMPANY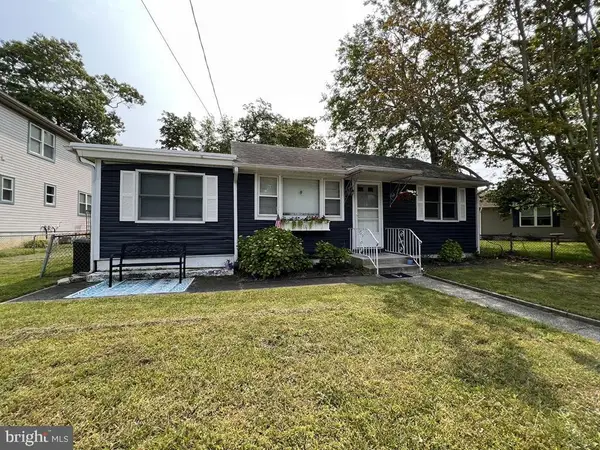 $499,305Active2 beds 1 baths803 sq. ft.
$499,305Active2 beds 1 baths803 sq. ft.305 Whildam Ave, CAPE MAY, NJ 08204
MLS# NJCM2006288Listed by: CENTURY 21 GILMARTIN & COMPANY
