711 Beach Dr, CAPE MAY, NJ 08204
Local realty services provided by:Better Homes and Gardens Real Estate Reserve
711 Beach Dr,CAPE MAY, NJ 08204
$3,495,000
- 5 Beds
- 6 Baths
- 2,852 sq. ft.
- Single family
- Active
Listed by:james m hanson
Office:coldwell banker sol needles real estate
MLS#:NJCM2005086
Source:BRIGHTMLS
Price summary
- Price:$3,495,000
- Price per sq. ft.:$1,225.46
About this home
Welcome to 711 Beach Drive, an exclusive bayfront masterpiece situated along Lower Township’s “Gold Coast”, having unparallelled sunsets and endless views to the horizon. This distinguished new construction is a standout in the South Jersey market, expertly designed and built by Vallese Builders, with exquisite interior design by Studio Blu Interiors. This luxurious residence spans over 2,850 square feet of living space and features five bedrooms (four are ensuites), five full baths and one half bath. The meticulously crafted exterior is a gorgeous combination of board and batten and Hardie plank siding, accented with black Andersen windows and a standing seam metal roof.
Inside, the first floor welcomes you with 3 ensuite bedrooms, a fully equipped laundry room, a spacious family room with a custom-built wet bar, and a powder room that serves both the interior and the pool area. Engineered wide-plank wood flooring flows throughout, leading to a large, covered deck that overlooks the spacious backyard. The outdoor entertaining space has paver patio area complemented by a 15’ x 25’ in-ground gunite swimming pool with built-in spa and adjoining cabana area. The perfect spot for relaxing after a day at the beach.
The second floor unveils the main living area, designed for endless entertainment possibilities, highlighted by panoramic bay views from the living, dining, and kitchen areas. A vaulted ceiling with shiplap finish encompass the living room, accented by a gas fireplace, while the gourmet chef’s kitchen includes quartz countertops and a high-end appliance package. Sliding doors open to a spacious deck, ideal for relaxation or dining al fresco while taking-in some of the best sunsets Cape May County has to offer. Off the main living area is another full bathroom and continuing down the hallway is where you will find the primary suite with custom marble bathroom and a private deck overlooking the back yard. Lastly there is the fifth bedroom which can also serve as an office for the remote worker or kids’ game room, adding flexibility to the home’s layout.
Additional features include a three-stop elevator, home security system, white oak engineered hardwood flooring throughout, professional landscaping with irrigation, and two-zoned heating and cooling systems. Experience unparalleled luxury and sophistication at 711 Beach Drive, where every detail has been meticulously crafted to offer an exceptional waterfront living experience. Whether you are entertaining guests in the expansive living areas, enjoying serene bayfront views from multiple decks, or relaxing in the privacy of your opulent in-ground pool, this home provides the perfect blend of elegance and comfort. Don't miss the opportunity to own a piece of paradise in one of North Cape May’s most sought-after locations.
Member of selling entity is a NJ licensed salesperson.
Contact an agent
Home facts
- Year built:2025
- Listing ID #:NJCM2005086
- Added:125 day(s) ago
- Updated:August 21, 2025 at 01:52 PM
Rooms and interior
- Bedrooms:5
- Total bathrooms:6
- Full bathrooms:5
- Half bathrooms:1
- Living area:2,852 sq. ft.
Heating and cooling
- Cooling:Central A/C
- Heating:Forced Air, Natural Gas
Structure and exterior
- Year built:2025
- Building area:2,852 sq. ft.
- Lot area:0.18 Acres
Utilities
- Water:Public
- Sewer:Public Sewer
Finances and disclosures
- Price:$3,495,000
- Price per sq. ft.:$1,225.46
- Tax amount:$10,258 (2024)
New listings near 711 Beach Dr
- New
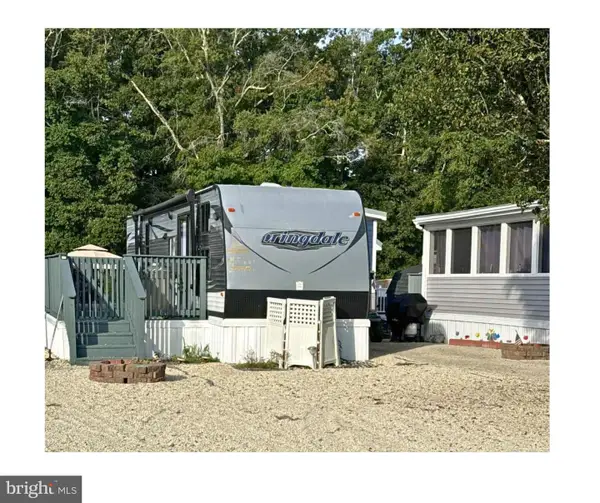 $24,000Active2 beds 1 baths1,025 sq. ft.
$24,000Active2 beds 1 baths1,025 sq. ft.669 Route 9 #site A6, CAPE MAY, NJ 08204
MLS# NJCM2005842Listed by: EXP REALTY, LLC - New
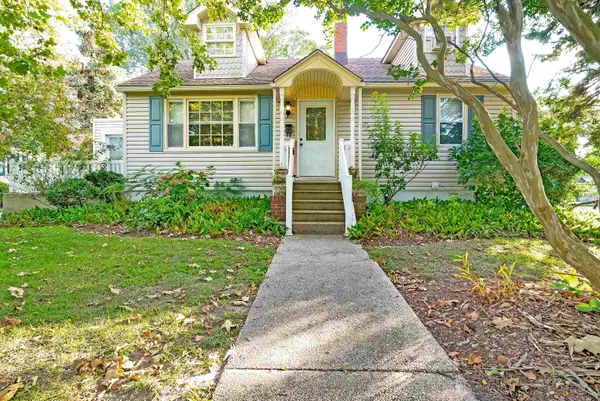 $1,250,000Active3 beds 2 baths
$1,250,000Active3 beds 2 baths1108 West Street, Cape May, NJ 08204
MLS# 252514Listed by: RE/MAX SURFSIDE - New
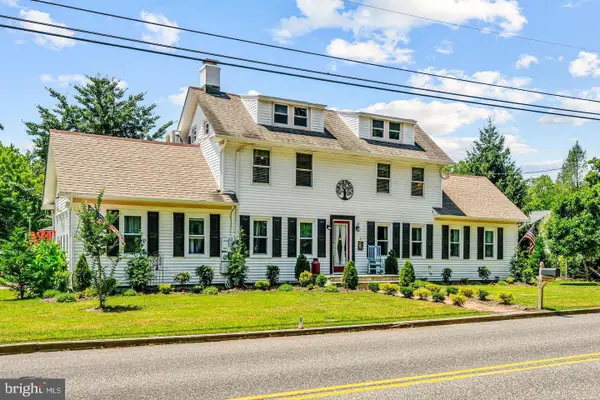 $967,500Active5 beds 3 baths2,745 sq. ft.
$967,500Active5 beds 3 baths2,745 sq. ft.668 Crawford Rd, CAPE MAY, NJ 08204
MLS# NJCM2005788Listed by: PREMIER AGENT NETWORK NEW JERSEY LLC - New
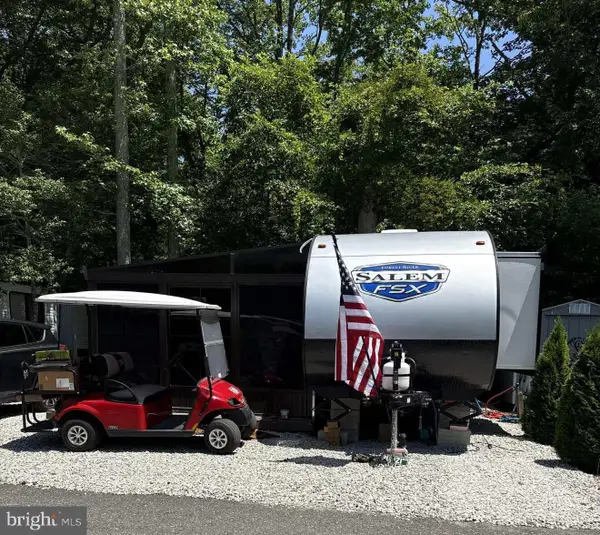 $32,500Active2 beds 1 baths1,095 sq. ft.
$32,500Active2 beds 1 baths1,095 sq. ft.669 Route 9 #site 372, CAPE MAY, NJ 08204
MLS# NJCM2005840Listed by: EXP REALTY, LLC - New
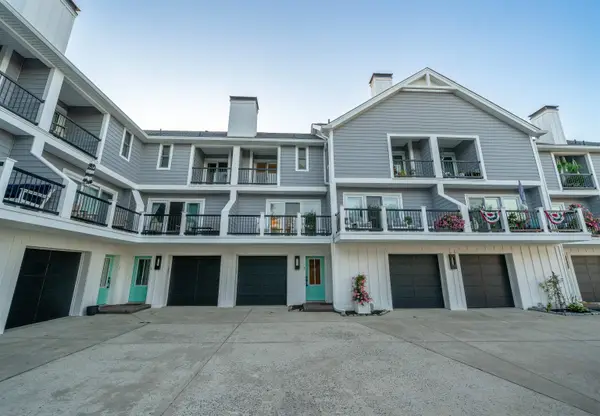 $1,150,000Active3 beds 3 baths
$1,150,000Active3 beds 3 baths1295 Lafayette Street, Cape May, NJ 08204
MLS# 252469Listed by: TIM KERR SOTHEBY'S INTERNATIONAL REALTY - New
 $59,999Active2 beds 1 baths1,944 sq. ft.
$59,999Active2 beds 1 baths1,944 sq. ft.669 Route 9 #site # 727, CAPE MAY, NJ 08204
MLS# NJCM2005814Listed by: EXP REALTY, LLC - New
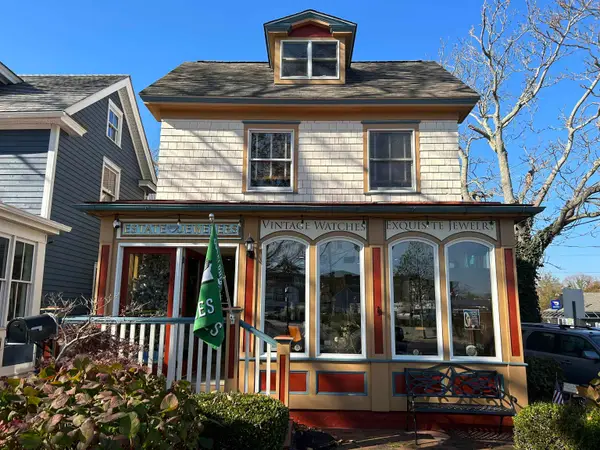 $900,000Active2 beds 1 baths925 sq. ft.
$900,000Active2 beds 1 baths925 sq. ft.523 Lafayette Street, Cape May, NJ 08204
MLS# 252459Listed by: TIM KERR SOTHEBY'S INTERNATIONAL REALTY - New
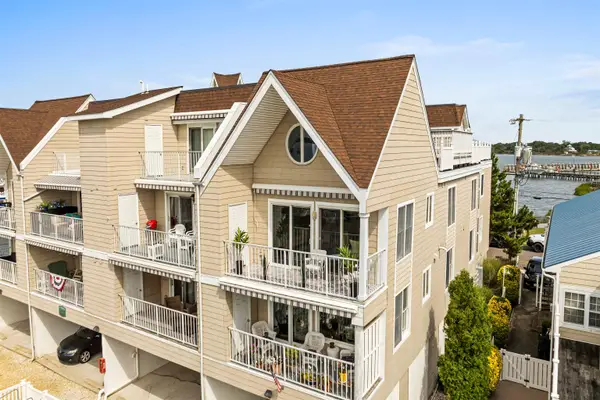 $1,150,000Active2 beds 2 baths
$1,150,000Active2 beds 2 baths1415 Harbor Lane, Cape May, NJ 08204
MLS# 252449Listed by: JERSEY CAPE REALTY - New
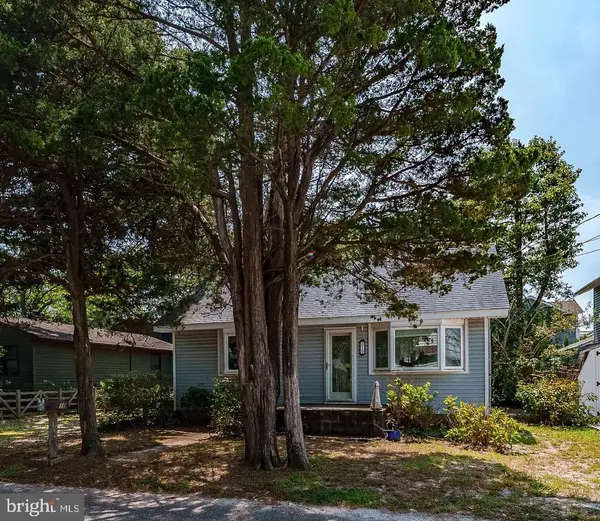 $624,900Active3 beds 1 baths720 sq. ft.
$624,900Active3 beds 1 baths720 sq. ft.10 Folsom, CAPE MAY, NJ 08204
MLS# NJCM2005798Listed by: KELLER WILLIAMS REAL ESTATE-LANGHORNE - New
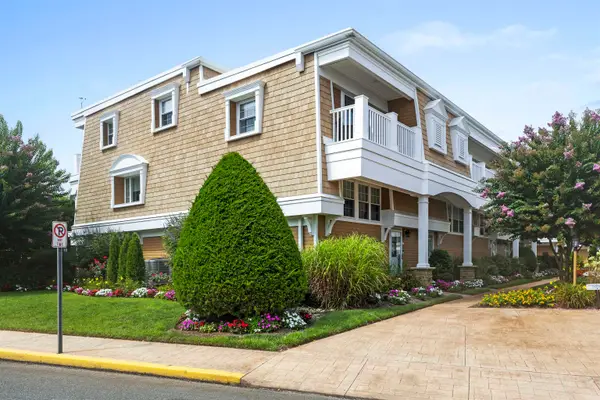 $1,799,000Active4 beds 2 baths
$1,799,000Active4 beds 2 baths215 Heritage Lane, Cape May, NJ 08204
MLS# 252446Listed by: WEICHERT REALTORS CITY TO SHORE
