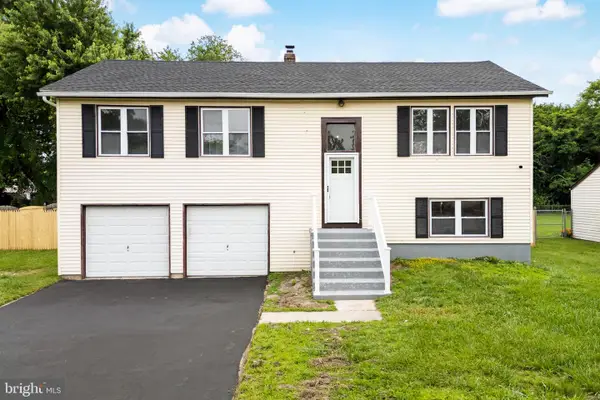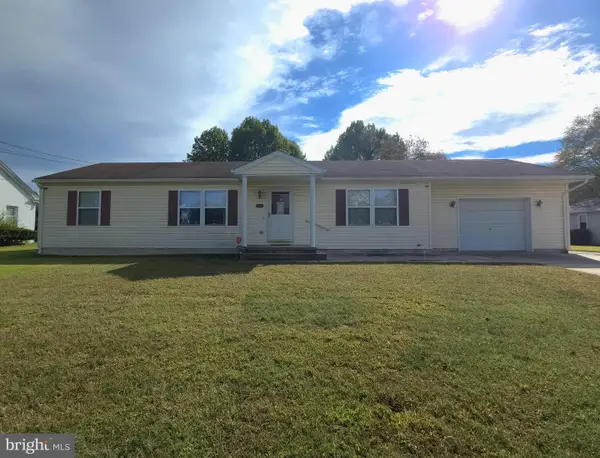31 N Miller Ave, Carneys Point, NJ 08069
Local realty services provided by:Better Homes and Gardens Real Estate Maturo
Listed by: scott kompa
Office: exp realty, llc.
MLS#:NJSA2015640
Source:BRIGHTMLS
Price summary
- Price:$399,900
- Price per sq. ft.:$186.96
About this home
Welcome to 31 N Miller Avenue, a brand-new construction home that is fully completed and move-in ready with no HOA fees. Located in the quiet and convenient community of Carneys Point, this thoughtfully designed two-story residence offers the perfect blend of modern comfort, energy efficiency, and timeless style. With four generously sized bedrooms, two and a half bathrooms, and a flowing open-concept layout, this home delivers both functionality and elegance.
Enter to a light-filled main level anchored by a stunning gourmet kitchen featuring granite countertops, stainless steel appliances, a large center island, soft-close cabinetry, and LED lighting throughout. The space is perfect for both casual gatherings and formal entertaining. A convenient half bath adds functionality on the main floor, while the second level includes a dedicated laundry room and a serene primary suite with a private en suite bath and ample closet space.
Outside, enjoy your own private retreat with a park-like backyard and wooded backdrop, offering tranquility, privacy, and the perfect setting for morning coffee or summer BBQs. The home also features energy-efficient double-pane windows, a high-efficiency HVAC system, and a 10-year builder’s warranty that provides peace of mind for years to come. A concrete driveway leads to the spacious two-car garage with interior access, combining curb appeal and everyday convenience.
Ideally situated just minutes from Route 295, commuting to Wilmington, Philadelphia, or surrounding areas is a breeze. 31 N Miller Avenue offers a rare opportunity to own brand-new construction in South Jersey with every modern amenity already in place. Schedule your private tour today and experience the space, quality, and lifestyle this beautiful home provides.
Contact an agent
Home facts
- Year built:2025
- Listing ID #:NJSA2015640
- Added:117 day(s) ago
- Updated:November 15, 2025 at 09:07 AM
Rooms and interior
- Bedrooms:4
- Total bathrooms:3
- Full bathrooms:2
- Half bathrooms:1
- Living area:2,139 sq. ft.
Heating and cooling
- Cooling:Central A/C
- Heating:Forced Air, Natural Gas
Structure and exterior
- Year built:2025
- Building area:2,139 sq. ft.
- Lot area:0.24 Acres
Schools
- High school:PENNS GROVE H.S.
- Middle school:PENNS GROVE M.S.
Utilities
- Water:Public
- Sewer:Public Sewer
Finances and disclosures
- Price:$399,900
- Price per sq. ft.:$186.96
- Tax amount:$2,090 (2024)
New listings near 31 N Miller Ave
- Open Sat, 11am to 1pmNew
 $235,000Active3 beds 2 baths900 sq. ft.
$235,000Active3 beds 2 baths900 sq. ft.121 Ash St, CARNEYS POINT, NJ 08069
MLS# NJSA2016838Listed by: ROMANO REALTY - Open Sat, 1 to 3pmNew
 $305,000Active3 beds 2 baths1,248 sq. ft.
$305,000Active3 beds 2 baths1,248 sq. ft.311 Tyler Ave, CARNEYS POINT, NJ 08069
MLS# NJSA2017146Listed by: KELLER WILLIAMS HOMETOWN - New
 $199,000Active3 beds 2 baths1,176 sq. ft.
$199,000Active3 beds 2 baths1,176 sq. ft.-497 Robinson Road, Penns Grove, NJ 08069
MLS# 2607159RListed by: RE/MAX PINNACLE - New
 $199,000Active3 beds 2 baths2,035 sq. ft.
$199,000Active3 beds 2 baths2,035 sq. ft.497 Robinson Rd, CARNEYS POINT, NJ 08069
MLS# NJSA2017144Listed by: RE/MAX PINNACLE - New
 $339,900Active3 beds 2 baths1,136 sq. ft.
$339,900Active3 beds 2 baths1,136 sq. ft.62 East End Ave, CARNEYS POINT, NJ 08069
MLS# NJSA2017010Listed by: REAL BROKER, LLC - New
 $439,000Active4 beds 3 baths2,450 sq. ft.
$439,000Active4 beds 3 baths2,450 sq. ft.19 Howard St, CARNEYS POINT, NJ 08069
MLS# NJSA2016858Listed by: REDFIN  $245,000Pending3 beds 1 baths1,008 sq. ft.
$245,000Pending3 beds 1 baths1,008 sq. ft.303 S Golfwood Ave, CARNEYS POINT, NJ 08069
MLS# NJSA2016900Listed by: PINO AGENCY- Open Sat, 10 to 11am
 $235,000Active3 beds 1 baths1,600 sq. ft.
$235,000Active3 beds 1 baths1,600 sq. ft.15-1/2 N Miller Ave, CARNEYS POINT, NJ 08069
MLS# NJSA2016886Listed by: GRAHAM/HEARST REAL ESTATE COMPANY  $335,000Active3 beds 2 baths1,661 sq. ft.
$335,000Active3 beds 2 baths1,661 sq. ft.243 Wintergreen, PENNS GROVE, NJ 08069
MLS# NJSA2016868Listed by: NEW ERA REAL ESTATE $260,000Pending3 beds 2 baths1,200 sq. ft.
$260,000Pending3 beds 2 baths1,200 sq. ft.167 N Dolbow Ave, CARNEYS POINT, NJ 08069
MLS# NJSA2016708Listed by: PINO AGENCY
