412 Erie Ave, Carneys Point, NJ 08069
Local realty services provided by:Better Homes and Gardens Real Estate Valley Partners
412 Erie Ave,Carneys Point, NJ 08069
$315,000
- 4 Beds
- 2 Baths
- 2,786 sq. ft.
- Single family
- Pending
Listed by:stephanie l sparks
Office:weichert realtors-mullica hill
MLS#:NJSA2016820
Source:BRIGHTMLS
Price summary
- Price:$315,000
- Price per sq. ft.:$113.07
About this home
**MULTIPLE OFFERS -- HIGHEST AND BEST DUE BY 10/29/25** Welcome to this beautiful 4-bedroom, 2-bath home featuring an inviting open floor plan and plenty of natural light throughout. The spacious kitchen is a cook’s dream, complete with oak cabinetry, a center island, granite countertops, and stainless steel appliances — perfect for both everyday meals and entertaining. Enjoy the warmth of hardwood flooring that flows through the main living areas, creating a seamless and stylish look. The primary suite offers comfort and privacy, while the additional bedrooms provide flexibility for family, guests, or a home office. Downstairs, you’ll find a full basement ready for storage, recreation, or future finishing. The attached 2-car garage provides convenient parking and additional space for tools or hobbies. Don’t miss your chance to make it yours!
Contact an agent
Home facts
- Year built:1985
- Listing ID #:NJSA2016820
- Added:6 day(s) ago
- Updated:November 01, 2025 at 12:51 AM
Rooms and interior
- Bedrooms:4
- Total bathrooms:2
- Full bathrooms:2
- Living area:2,786 sq. ft.
Heating and cooling
- Cooling:Central A/C
- Heating:Baseboard - Hot Water, Natural Gas
Structure and exterior
- Roof:Pitched, Shingle
- Year built:1985
- Building area:2,786 sq. ft.
- Lot area:0.29 Acres
Schools
- Elementary school:CARNEYS PT
Utilities
- Water:Public
- Sewer:Public Sewer
Finances and disclosures
- Price:$315,000
- Price per sq. ft.:$113.07
- Tax amount:$8,700 (2025)
New listings near 412 Erie Ave
- Coming Soon
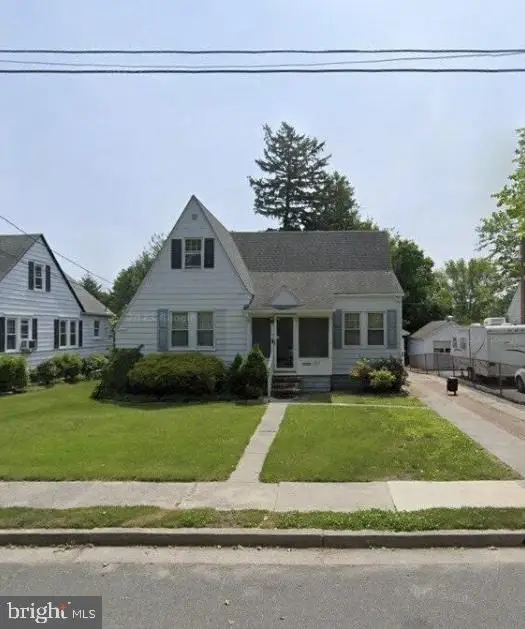 $250,000Coming Soon3 beds -- baths
$250,000Coming Soon3 beds -- baths303 Pine St, CARNEYS POINT, NJ 08069
MLS# NJSA2016864Listed by: RE/MAX PREFERRED - SEWELL - New
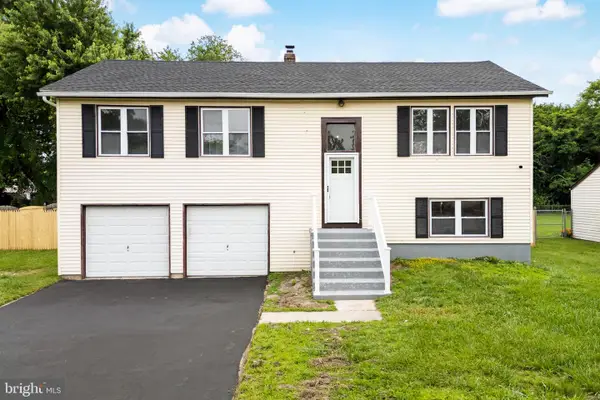 $335,000Active3 beds 2 baths1,661 sq. ft.
$335,000Active3 beds 2 baths1,661 sq. ft.243 Wintergreen, PENNS GROVE, NJ 08069
MLS# NJSA2016868Listed by: NEW ERA REAL ESTATE 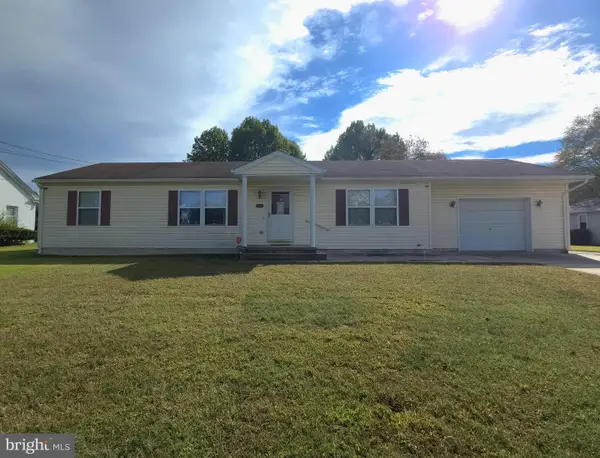 $260,000Pending3 beds 2 baths1,200 sq. ft.
$260,000Pending3 beds 2 baths1,200 sq. ft.167 N Dolbow Ave, CARNEYS POINT, NJ 08069
MLS# NJSA2016708Listed by: PINO AGENCY- New
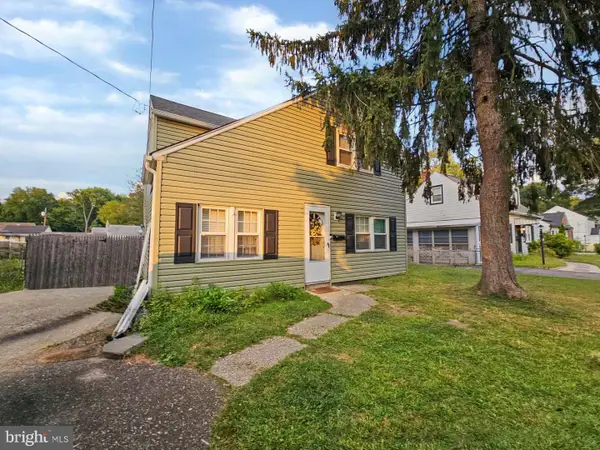 $232,500Active4 beds 1 baths1,167 sq. ft.
$232,500Active4 beds 1 baths1,167 sq. ft.39 Maplewood Ave, CARNEYS POINT, NJ 08069
MLS# NJSA2016814Listed by: S. KELLY REAL ESTATE LLC - New
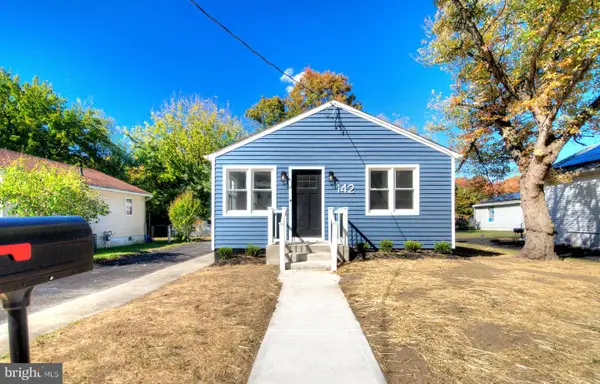 $220,000Active2 beds 1 baths714 sq. ft.
$220,000Active2 beds 1 baths714 sq. ft.142 N Dolbow Ave, PENNS GROVE, NJ 08069
MLS# NJSA2016776Listed by: BHHS FOX & ROACH-WASHINGTON-GLOUCESTER - New
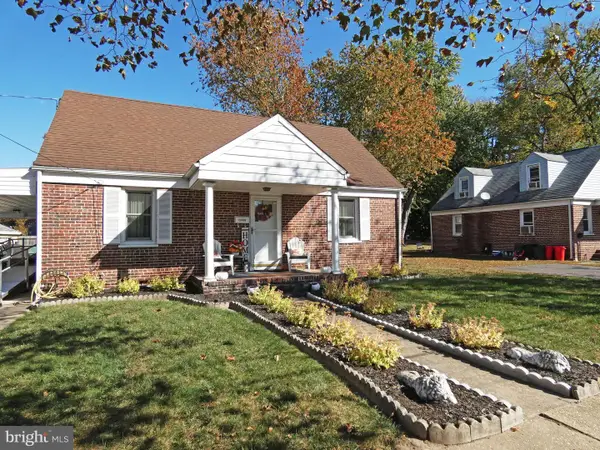 $245,000Active4 beds 1 baths1,459 sq. ft.
$245,000Active4 beds 1 baths1,459 sq. ft.253 Dixie Dr, CARNEYS POINT, NJ 08069
MLS# NJSA2016768Listed by: AMERICAN DREAM REALTY OF SOUTH JERSEY - Coming Soon
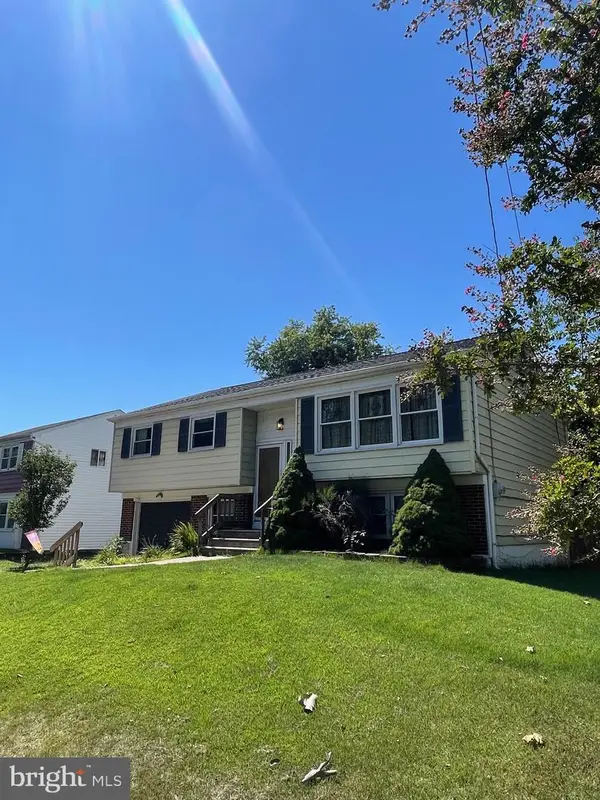 $279,900Coming Soon3 beds 2 baths
$279,900Coming Soon3 beds 2 baths292 Justice Dr, CARNEYS POINT, NJ 08069
MLS# NJSA2016812Listed by: PROMINENT PROPERTIES SOTHEBY'S INTL REALTY - New
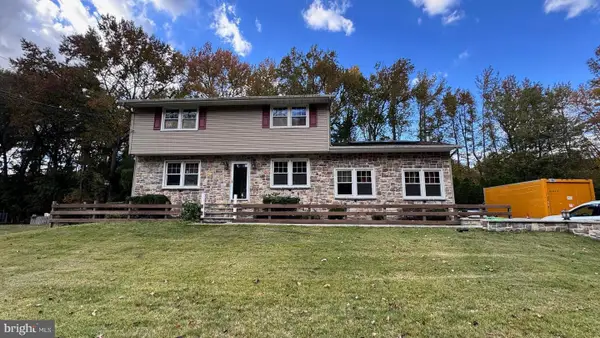 $425,000Active5 beds 2 baths2,180 sq. ft.
$425,000Active5 beds 2 baths2,180 sq. ft.274 S Pennsville Auburn Rd, CARNEYS POINT, NJ 08069
MLS# NJSA2016802Listed by: EXIT HOMESTEAD REALTY PROFESSIONALS - Open Sun, 1 to 3pm
 $329,000Active4 beds 3 baths1,898 sq. ft.
$329,000Active4 beds 3 baths1,898 sq. ft.292 C St, CARNEYS POINT, NJ 08069
MLS# NJSA2016760Listed by: REAL BROKER, LLC
