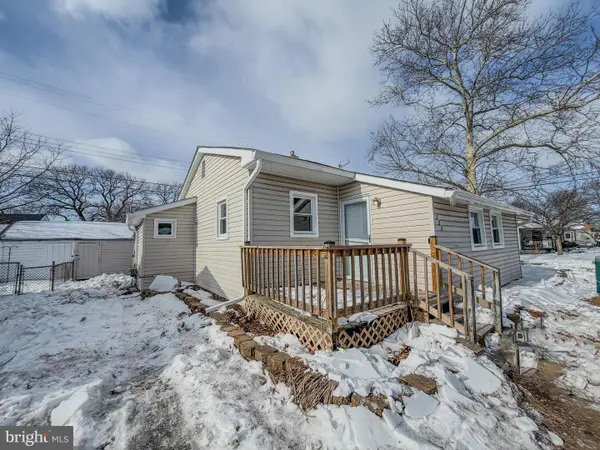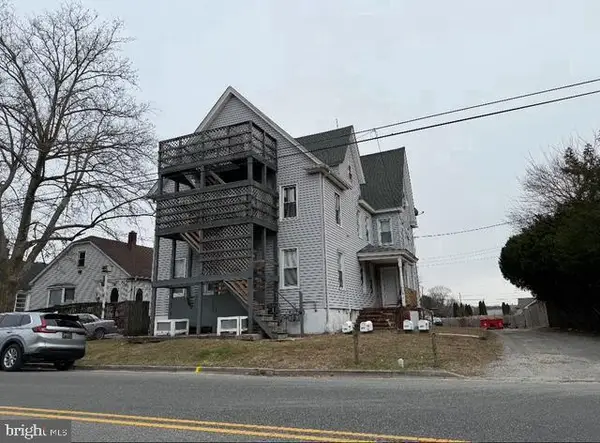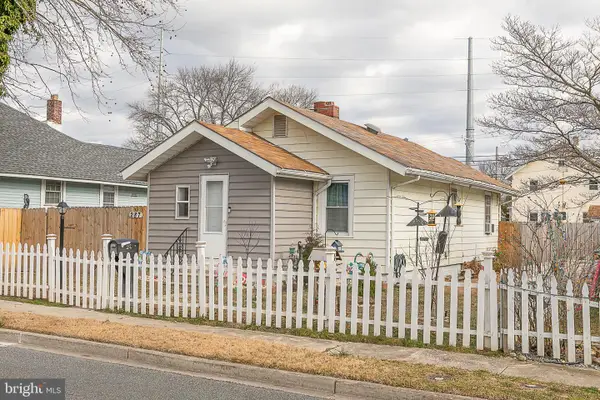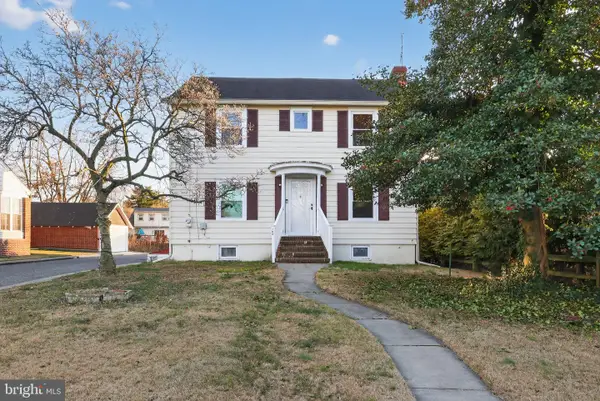51 Washington Ave, Carneys Point, NJ 08069
Local realty services provided by:Better Homes and Gardens Real Estate Maturo
51 Washington Ave,Carneys Point, NJ 08069
$365,000
- 3 Beds
- 2 Baths
- 1,525 sq. ft.
- Single family
- Active
Listed by: miguel angel bermudez sr., michelle l corcoran
Office: pino agency
MLS#:NJSA2015416
Source:BRIGHTMLS
Price summary
- Price:$365,000
- Price per sq. ft.:$239.34
About this home
Exceptional 3 Bed, 2 Bath Home (1 Bath in the home, 2nd bath is the pool bath) with In Ground Pool & Sprinkler System — Listed by Owner/Realtor!
Step right into your turnkey retreat, expertly represented by the owner—no middleman! This well-maintained 3-bedroom, 2-bath residence marries classic charm with modern convenience on a beautifully landscaped lot. Sparkling in-ground pool—crystal clear and inviting, perfect for summer entertaining and family fun. Automated sprinkler system front —keeps gardens lush and green with zero hassle. As smart-home buyers prefer, it’s a low-maintenance essential. Designed by a realtor-owner—expect professional staging, transparent disclosures, and seamless transaction management. Recently updated: fresh interior paint, newer fixtures, and well-maintained pool equipment. Spacious living and dining rooms designed for formal gatherings or relaxed family time. Kitchen features durable countertops and stainless-steel appliances. Generously sized bedrooms. Owner’s bonus: deep insight into the neighborhood, schools, and market—added value you won’t find elsewhere! In-ground pool framed by a clean patio—imagine summer barbecues, leisurely afternoons, or weekend fun. Lush lawns maintained by sprinkler system front. Mature landscaping and fenced yard offer privacy, charm, and safety. A realtor-owner listing means optimized marketing, pricing, and negotiation—get the best deal with direct representation. High-demand outdoor features (pool and irrigation) help accelerate offers in today’s market. Move-in ready, with foundational systems in top shape and minimal deferred maintenance.
Contact an agent
Home facts
- Year built:1950
- Listing ID #:NJSA2015416
- Added:530 day(s) ago
- Updated:February 11, 2026 at 02:38 PM
Rooms and interior
- Bedrooms:3
- Total bathrooms:2
- Full bathrooms:2
- Living area:1,525 sq. ft.
Heating and cooling
- Cooling:Central A/C
- Heating:Baseboard - Hot Water, Oil
Structure and exterior
- Year built:1950
- Building area:1,525 sq. ft.
- Lot area:0.33 Acres
Schools
- High school:PENNS GROVE H.S.
Utilities
- Water:Public
- Sewer:Public Sewer
Finances and disclosures
- Price:$365,000
- Price per sq. ft.:$239.34
- Tax amount:$5,873 (2024)
New listings near 51 Washington Ave
- Coming Soon
 $275,000Coming Soon3 beds 2 baths
$275,000Coming Soon3 beds 2 baths8 Georgetown, PENNS GROVE, NJ 08069
MLS# NJSA2017838Listed by: EXP REALTY, LLC - New
 $61,800Active2 beds 1 baths800 sq. ft.
$61,800Active2 beds 1 baths800 sq. ft.291 N. Virginia Avenue-lot #36 291 N. Virginia Avenue, Lot #36 #36, PENNS GROVE, NJ 08069
MLS# NJSA2017866Listed by: AMERICAN DREAM REALTY OF SOUTH JERSEY - New
 $200,000Active3 beds 1 baths1,006 sq. ft.
$200,000Active3 beds 1 baths1,006 sq. ft.322 Green Ave, CARNEYS POINT, NJ 08069
MLS# NJSA2017876Listed by: EXP REALTY, LLC - New
 $450,000Active10 beds -- baths4,134 sq. ft.
$450,000Active10 beds -- baths4,134 sq. ft.325 N Broad St, CARNEYS POINT, NJ 08069
MLS# NJSA2017868Listed by: KELLER WILLIAMS HOMETOWN  $199,900Active3 beds 1 baths1,212 sq. ft.
$199,900Active3 beds 1 baths1,212 sq. ft.56 S Watson Rd, CARNEYS POINT, NJ 08069
MLS# NJSA2017486Listed by: RE/MAX PREFERRED - MULLICA HILL $189,000Pending2 beds 1 baths1,006 sq. ft.
$189,000Pending2 beds 1 baths1,006 sq. ft.239 J St, CARNEYS POINT, NJ 08069
MLS# NJSA2017612Listed by: KELLER WILLIAMS PRIME REALTY $399,000Active4 beds 2 baths3,100 sq. ft.
$399,000Active4 beds 2 baths3,100 sq. ft.714-720 Harding Hwy, CARNEYS POINT, NJ 08069
MLS# NJSA2017688Listed by: AMERICAN DREAM REALTY OF SOUTH JERSEY $155,000Pending2 beds 1 baths664 sq. ft.
$155,000Pending2 beds 1 baths664 sq. ft.287 Jefferson St, CARNEYS POINT, NJ 08069
MLS# NJSA2017640Listed by: KELLER WILLIAMS HOMETOWN $300,000Pending3 beds 3 baths2,624 sq. ft.
$300,000Pending3 beds 3 baths2,624 sq. ft.100 Grant St, CARNEYS POINT, NJ 08069
MLS# NJSA2017574Listed by: EXP REALTY, LLC $220,000Pending3 beds 2 baths1,936 sq. ft.
$220,000Pending3 beds 2 baths1,936 sq. ft.255 Cleveland Ave, CARNEYS POINT, NJ 08069
MLS# NJSA2017548Listed by: LAMAR REALTY

