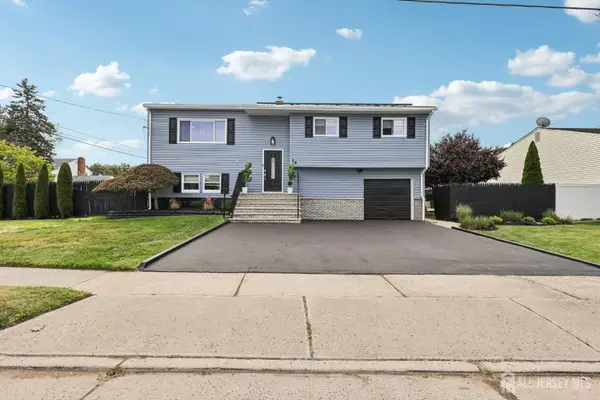- S 382 Bluff View Drive, Carteret, TN 38585
Local realty services provided by:Better Homes and Gardens Real Estate Gwin Realty
Listed by:sherry wilson
Office:spencer mountain realty
MLS#:235269
Source:TN_UCAR
Price summary
- Price:$484,000
- Price per sq. ft.:$253.67
About this home
This well-maintained expanded Cape is freshly painted and ready for its new owner. Step into the living room with natural hardwood flooring and a bay window that fills the space with plenty of natural light. The bumped-out eat-in kitchen features newer (LVP) vinyl flooring, stainless steel appliances including a 5-burner stove, natural wood cabinets, and a raised ceiling with a skylight. The updated main bath offers a tub/shower, linen closet, and (LVP) vinyl flooring. The primary bedroom includes hardwood floors and a large double closet, while the second bedroom on the first floor also features hardwood flooring. Upstairs, you'll find a common area/flex space and a large third bedroom that could be used as a master suite, along with additional closets and storage space. A finished, carpeted basement adds another level of living space ideal for a recreation room, home office, gym, or more. You'll also find a laundry area and a huge storage closet. Sliders from the kitchen lead to a two-tier deck and a fenced backyard with a paver patio, storage shed. The property backs to a nature preserve for added privacy. Additional highlights include a newer roof, newer hot water heater, new side door, new A/C and a location close to schools, transportation, and shopping. Contingent on seller finding a home.
Contact an agent
Home facts
- Year built:1997
- Listing ID #:235269
- Added:196 day(s) ago
- Updated:October 01, 2025 at 02:15 PM
Rooms and interior
- Bedrooms:3
- Total bathrooms:2
- Full bathrooms:2
- Living area:1,908 sq. ft.
Heating and cooling
- Cooling:Central Air
- Heating:Central, Electric, Natural Gas
Structure and exterior
- Roof:Metal
- Year built:1997
- Building area:1,908 sq. ft.
- Lot area:4.6 Acres
Utilities
- Water:Public
Finances and disclosures
- Price:$484,000
- Price per sq. ft.:$253.67
New listings near - S 382 Bluff View Drive
- Coming SoonOpen Sat, 12 to 4pm
 $659,900Coming Soon4 beds 2 baths
$659,900Coming Soon4 beds 2 baths-14 Spoganetz Avenue, Carteret, NJ 07008
MLS# 2605205RListed by: CHRISTIES INTERNATIONAL RE GRP - New
 $450,000Active3 beds 2 baths1,669 sq. ft.
$450,000Active3 beds 2 baths1,669 sq. ft.-54 Clauss Street, Carteret, NJ 07008
MLS# 2605094RListed by: REALTYMARK SELECT - New
 $350,000Active3 beds 2 baths1,178 sq. ft.
$350,000Active3 beds 2 baths1,178 sq. ft.-33 Mercer Street, Carteret, NJ 07008
MLS# 2660578MListed by: MORE HOMES REALTY, LLC - New
 $350,000Active3 beds 2 baths
$350,000Active3 beds 2 baths33 Mercer St, Carteret Boro, NJ 07008
MLS# 3989342Listed by: MORE HOMES REALTY, LLC - New
 $669,000Active3 beds 3 baths1,944 sq. ft.
$669,000Active3 beds 3 baths1,944 sq. ft.-31-A Skitka Avenue, Carteret, NJ 07008
MLS# 2604810RListed by: HALO REALTY - New
 $474,999Active2 beds 3 baths1,095 sq. ft.
$474,999Active2 beds 3 baths1,095 sq. ft.-56 Thornal Street, Carteret, NJ 07008
MLS# 2604823RListed by: J.J. ELEK REALTY CO. - New
 $380,000Active3 beds 2 baths1,353 sq. ft.
$380,000Active3 beds 2 baths1,353 sq. ft.-165 Randolph Street, Carteret, NJ 07008
MLS# 2604266RListed by: FOX & FOXX REALTY, LLC - New
 Listed by BHGRE$575,000Active5 beds 2 baths1,878 sq. ft.
Listed by BHGRE$575,000Active5 beds 2 baths1,878 sq. ft.7 Sunnyside Dr, CARTERET, NJ 07008
MLS# NJMX2010504Listed by: BETTER HOMES AND GARDENS REAL ESTATE MATURO  $399,000Active2 beds 1 baths1,164 sq. ft.
$399,000Active2 beds 1 baths1,164 sq. ft.-112 Hagaman Street, Carteret, NJ 07008
MLS# 2604590RListed by: CENTURY 21 MAIN STREET REALTY $659,900Active4 beds 3 baths1,653 sq. ft.
$659,900Active4 beds 3 baths1,653 sq. ft.-58 Hayward Avenue, Carteret, NJ 07008
MLS# 2604640RListed by: EXP REALTY, LLC
