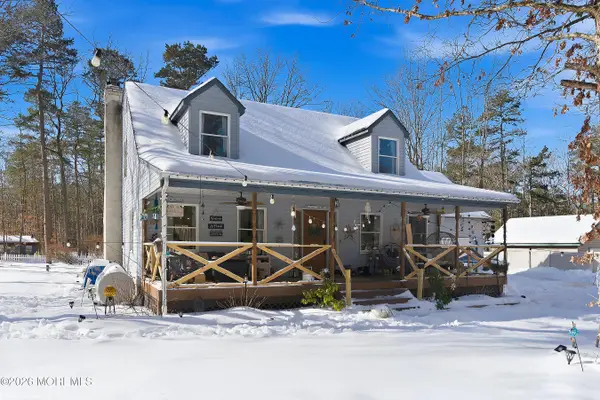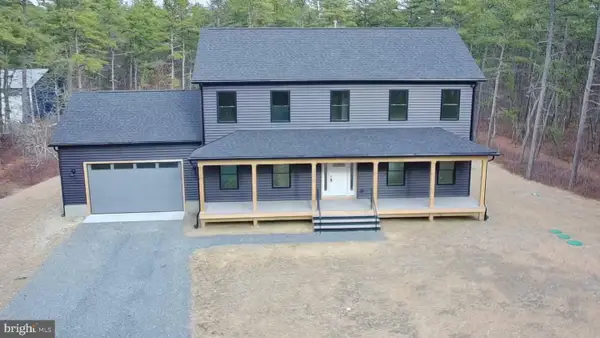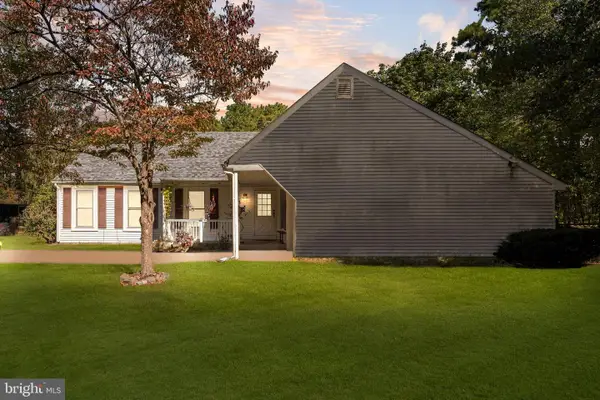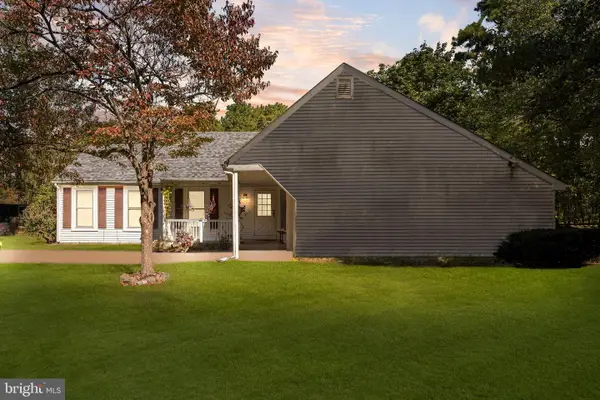3921 Route 563, Chatsworth, NJ 08019
Local realty services provided by:Better Homes and Gardens Real Estate Murphy & Co.
3921 Route 563,Chatsworth, NJ 08019
$575,000
- 4 Beds
- 3 Baths
- 2,435 sq. ft.
- Single family
- Pending
Listed by: carolyn j chaney
Office: century 21 alliance-medford
MLS#:NJBL2084524
Source:BRIGHTMLS
Price summary
- Price:$575,000
- Price per sq. ft.:$236.14
About this home
Beautifully Updated 4-Bedroom Home on 2.8 Acres in Peaceful Woodland Township
Discover the perfect balance of modern living and natural tranquility in this recently renovated 4-bedroom, 2.5-bath home set on 2.8 private acres in the heart of the picturesque Pine Barrens.
The first floor features a spacious in-law suite or primary bedroom, offering a peaceful retreat with easy access to the main living areas. The open-concept living and dining rooms provide an inviting space for entertaining, complemented by a cozy family room and a propane fireplace for chilly evenings. A bonus room on the main level is ideal for a home office or guest space, and a convenient laundry room and half bath add everyday practicality.
The renovated kitchen shines with updated appliances, abundant counter space, and plenty of natural light. New windows and doors throughout enhance energy efficiency and bring the beauty of the outdoors in.
Upstairs, you’ll find three generous bedrooms and a spacious full bath, offering comfort and flexibility for family or guests. Enjoy peace of mind with a brand-new septic system and a full basement that provides ample storage.
Outside, the expansive 2.8-acre property invites outdoor living—perfect for gardening, animals, recreation, or simply taking in the serene surroundings. A large storage shed adds extra functionality, and the property offers plenty of room to expand.
Located within walking distance of the local elementary school, this home combines a convenient location with the quiet charm of Woodland Township living.
With its thoughtful updates, spacious layout, and peaceful setting, this property is ready to welcome you home. Don’t miss your chance to make it yours!
Contact an agent
Home facts
- Year built:1970
- Listing ID #:NJBL2084524
- Added:321 day(s) ago
- Updated:February 22, 2026 at 08:27 AM
Rooms and interior
- Bedrooms:4
- Total bathrooms:3
- Full bathrooms:2
- Half bathrooms:1
- Living area:2,435 sq. ft.
Heating and cooling
- Cooling:Central A/C
- Heating:Forced Air, Propane - Leased
Structure and exterior
- Roof:Shingle
- Year built:1970
- Building area:2,435 sq. ft.
- Lot area:2.8 Acres
Schools
- High school:SENECA H.S.
- Elementary school:CHATSWORTH E.S.
Utilities
- Water:Well
- Sewer:Private Septic Tank
Finances and disclosures
- Price:$575,000
- Price per sq. ft.:$236.14
- Tax amount:$9,688 (2024)
New listings near 3921 Route 563
 $589,999Active3 beds 3 baths
$589,999Active3 beds 3 baths128 Route 72, Chatsworth, NJ 08019
MLS# 22602552Listed by: KELLER WILLIAMS PREFERRED PROPERTIES,BAYVILLE $579,000Active3 beds 2 baths1,650 sq. ft.
$579,000Active3 beds 2 baths1,650 sq. ft.27 Savoy Blvd, CHATSWORTH, NJ 08019
MLS# NJBL2104398Listed by: HAINES REALTY, LLC $749,000Active-- beds -- baths
$749,000Active-- beds -- baths3994 Route 563 N, CHATSWORTH, NJ 08019
MLS# NJBL2104362Listed by: HAINES REALTY, LLC $649,900Active3 beds 2 baths1,598 sq. ft.
$649,900Active3 beds 2 baths1,598 sq. ft.25 Panama Rd, CHATSWORTH, NJ 08019
MLS# NJBL2098432Listed by: BHHS FOX & ROACH-MARLTON $649,900Active3 beds 2 baths1,598 sq. ft.
$649,900Active3 beds 2 baths1,598 sq. ft.25 Panama Rd, CHATSWORTH, NJ 08019
MLS# NJBL2097274Listed by: BHHS FOX & ROACH-MARLTON $159,900Active1.58 Acres
$159,900Active1.58 Acres0 Savoy Blvd, CHATSWORTH, NJ 08019
MLS# NJBL2096132Listed by: RE/MAX PREFERRED - MEDFORD $849,500Pending4 beds 3 baths3,600 sq. ft.
$849,500Pending4 beds 3 baths3,600 sq. ft.11 2nd Ave, CHATSWORTH, NJ 08019
MLS# NJBL2056922Listed by: HAINES REALTY, LLC

