439 Princeton Ave, CHERRY HILL, NJ 08002
Local realty services provided by:Better Homes and Gardens Real Estate Cassidon Realty
439 Princeton Ave,CHERRY HILL, NJ 08002
$414,900
- 4 Beds
- 2 Baths
- 1,352 sq. ft.
- Single family
- Active
Listed by:terry grayson
Office:keller williams realty
MLS#:NJCD2101782
Source:BRIGHTMLS
Price summary
- Price:$414,900
- Price per sq. ft.:$306.88
About this home
Welcome to 439 Princeton Ave. This Charming 4-bedroom, 2-bath Cape Cod home nestled on a quiet street in Cherry Hill's desirable Barlow section. This inviting property features a bright living room, a new kitchen with Quartz countertops and Glass subway tile backsplash. Stainless Steel appliances. With direct access to a spacious, partially fenced yard, and a large front porch perfect for unwinding. The main bedrooms and a new remodeled full bath are conveniently located on the first floor, while the second floor offers two additional bedrooms and another new remodeled full bath. A full Walk-Out Partially finished basement with a large bonus room provides additional heated and AC living space. Along with ample storage space, and a driveway allows for off-street parking. Ideally located near shopping and major roadways, this home offers an easy commute to both Philadelphia and the Jersey Shore. You can make this charming house your dream home. Schedule your private showing today!
Contact an agent
Home facts
- Year built:1949
- Listing ID #:NJCD2101782
- Added:1 day(s) ago
- Updated:September 11, 2025 at 10:47 PM
Rooms and interior
- Bedrooms:4
- Total bathrooms:2
- Full bathrooms:2
- Living area:1,352 sq. ft.
Heating and cooling
- Cooling:Central A/C
- Heating:Forced Air, Natural Gas
Structure and exterior
- Roof:Architectural Shingle
- Year built:1949
- Building area:1,352 sq. ft.
- Lot area:0.25 Acres
Schools
- High school:CHERRY HILL HIGH - WEST
- Middle school:JOHN A. CARUSI M.S.
- Elementary school:JOYCE KILMER E.S.
Utilities
- Water:Public
- Sewer:Public Sewer
Finances and disclosures
- Price:$414,900
- Price per sq. ft.:$306.88
- Tax amount:$6,500 (2024)
New listings near 439 Princeton Ave
- Coming SoonOpen Sun, 11am to 1pm
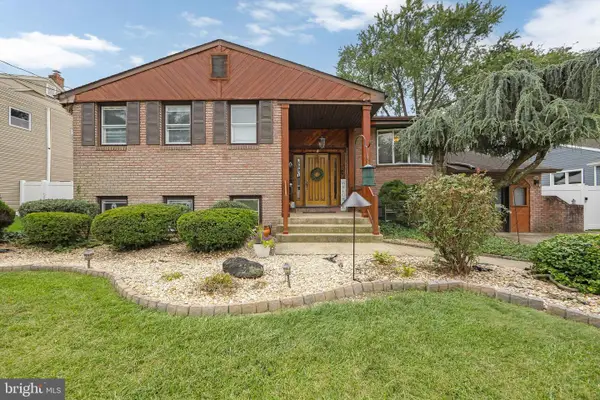 $550,000Coming Soon5 beds 3 baths
$550,000Coming Soon5 beds 3 baths5 Ivy Ln, CHERRY HILL, NJ 08002
MLS# NJCD2101464Listed by: BHHS FOX & ROACH-MARLTON - Coming SoonOpen Sun, 11am to 1pm
 $650,000Coming Soon5 beds 3 baths
$650,000Coming Soon5 beds 3 baths409 Belmont Dr, CHERRY HILL, NJ 08002
MLS# NJCD2101486Listed by: BHHS FOX & ROACH-MARLTON - New
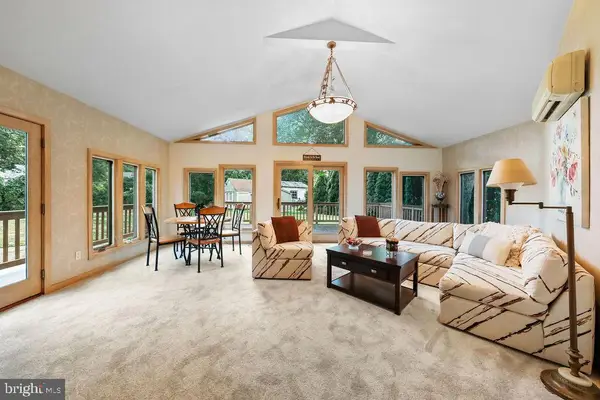 $439,900Active4 beds 3 baths2,192 sq. ft.
$439,900Active4 beds 3 baths2,192 sq. ft.327 Monroe Ave, CHERRY HILL, NJ 08002
MLS# NJCD2099892Listed by: KELLER WILLIAMS REALTY - New
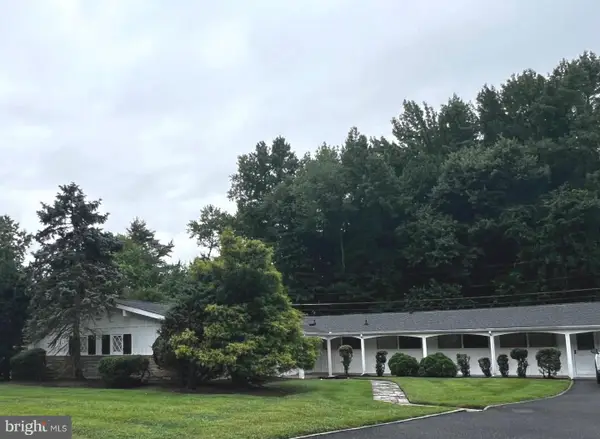 $500,000Active4 beds 3 baths2,936 sq. ft.
$500,000Active4 beds 3 baths2,936 sq. ft.313 Cherry Hill Blvd, CHERRY HILL, NJ 08002
MLS# NJCD2100302Listed by: COLDWELL BANKER REALTY - Open Sun, 1 to 3pmNew
 $599,000Active5 beds 4 baths2,336 sq. ft.
$599,000Active5 beds 4 baths2,336 sq. ft.22 Christian Ln, CHERRY HILL, NJ 08002
MLS# NJCD2101134Listed by: EXP REALTY, LLC - Open Sun, 2 to 4pmNew
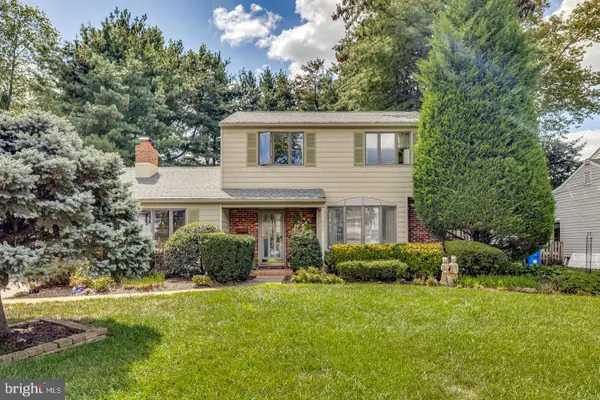 $530,000Active3 beds 3 baths2,018 sq. ft.
$530,000Active3 beds 3 baths2,018 sq. ft.209 Harvest Rd, CHERRY HILL, NJ 08002
MLS# NJCD2101162Listed by: COMPASS NEW JERSEY, LLC - MOORESTOWN - New
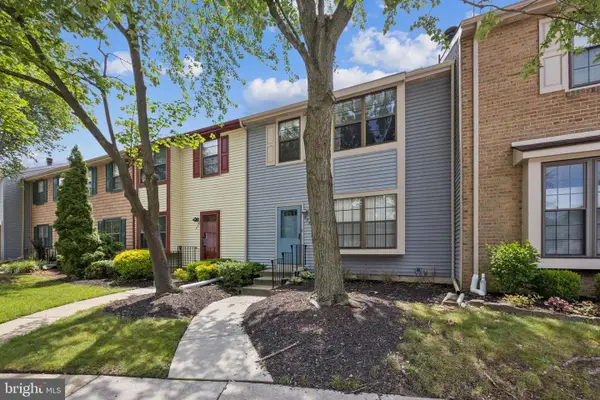 $349,900Active3 beds 3 baths1,584 sq. ft.
$349,900Active3 beds 3 baths1,584 sq. ft.838 Kings Croft, CHERRY HILL, NJ 08034
MLS# NJCD2101046Listed by: BHHS FOX & ROACH-MARLTON  $225,000Pending4 beds 2 baths1,039 sq. ft.
$225,000Pending4 beds 2 baths1,039 sq. ft.322 Monroe Ave, CHERRY HILL, NJ 08002
MLS# NJCD2100504Listed by: REAL BROKER, LLC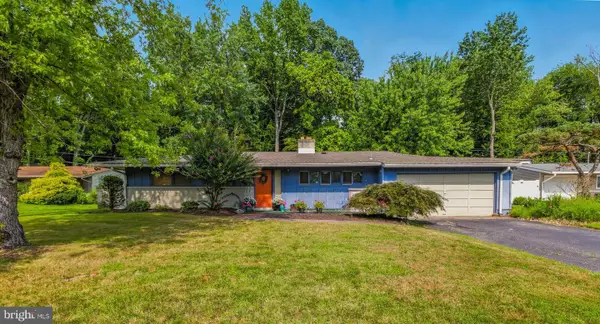 $430,000Active3 beds 2 baths1,472 sq. ft.
$430,000Active3 beds 2 baths1,472 sq. ft.316 Cherry Hill Blvd, CHERRY HILL, NJ 08002
MLS# NJCD2099966Listed by: PREMIER REAL ESTATE CORP.
