1010 Salem Rd, Cherry Hill, NJ 08034
Local realty services provided by:Better Homes and Gardens Real Estate Valley Partners
1010 Salem Rd,Cherry Hill, NJ 08034
$529,777
- 4 Beds
- 3 Baths
- 2,122 sq. ft.
- Single family
- Active
Listed by:valerie coppola- bellia
Office:hof realty
MLS#:NJCD2104174
Source:BRIGHTMLS
Price summary
- Price:$529,777
- Price per sq. ft.:$249.66
About this home
This fully renovated four-bedroom, 2.5-bath home at 1010 Salem Ave is ideally located in the heart of Kresson Woods. The home welcomes you with a foyer entry leading to a formal dining room accented by a chair rail and elegant lighting. The large eat-in kitchen is a standout, boasting quartz countertops, champagne bronze hardware, stainless steel appliances, two-tone cabinetry, a beautiful island, and a pantry.
Additional features on the main level include a powder room, a 1 car garage, and a laundry room with direct access to the backyard. The family room features a charming brick fireplace with a mantle, while the three-seasons room, accessible from both the kitchen and family room, is equipped with ceiling fans for year-round enjoyment.
Each bedroom features ceiling fans with light kits and spacious closets, offering comfort and ample storage. The bathrooms have been updated, including a ensuite bath with a stall shower and a second bath with a tub-shower combo.
The finished basement provides extra living space along with unfinished storage. New mechanicals, a French drain, and a sump pump enhance the home’s functionality and durability. This property combines modern renovations with practical living spaces, making it a perfect Cherry Hill residence.
Contact an agent
Home facts
- Year built:1965
- Listing ID #:NJCD2104174
- Added:1 day(s) ago
- Updated:October 17, 2025 at 01:47 PM
Rooms and interior
- Bedrooms:4
- Total bathrooms:3
- Full bathrooms:2
- Half bathrooms:1
- Living area:2,122 sq. ft.
Heating and cooling
- Cooling:Central A/C
- Heating:Forced Air, Natural Gas, Programmable Thermostat
Structure and exterior
- Roof:Pitched, Shingle
- Year built:1965
- Building area:2,122 sq. ft.
- Lot area:0.26 Acres
Utilities
- Water:Public
- Sewer:Public Sewer
Finances and disclosures
- Price:$529,777
- Price per sq. ft.:$249.66
- Tax amount:$9,898 (2024)
New listings near 1010 Salem Rd
- Coming Soon
 $435,000Coming Soon4 beds 3 baths
$435,000Coming Soon4 beds 3 baths1007 Chelten Pkwy, CHERRY HILL, NJ 08034
MLS# NJCD2104064Listed by: KELLER WILLIAMS REALTY - New
 $379,900Active4 beds 3 baths1,795 sq. ft.
$379,900Active4 beds 3 baths1,795 sq. ft.523 Rhode Island Ave, CHERRY HILL, NJ 08002
MLS# NJCD2104302Listed by: CENTURY 21 ALLIANCE-MEDFORD - New
 $155,000Active3 beds 1 baths1,292 sq. ft.
$155,000Active3 beds 1 baths1,292 sq. ft.205 Chanticleer, CHERRY HILL, NJ 08003
MLS# NJCD2101090Listed by: KELLER WILLIAMS - MAIN STREET - Open Sat, 1 to 3pmNew
 $559,000Active5 beds 3 baths2,578 sq. ft.
$559,000Active5 beds 3 baths2,578 sq. ft.1912 Cardinal Lake Dr, CHERRY HILL, NJ 08003
MLS# NJCD2103700Listed by: EXP REALTY, LLC - Open Sun, 11am to 1pmNew
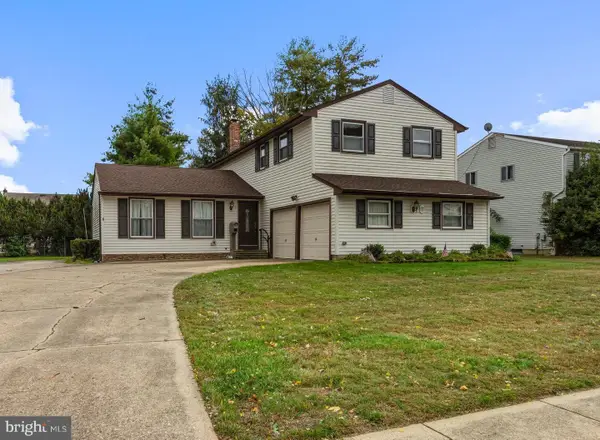 $485,000Active4 beds 3 baths2,270 sq. ft.
$485,000Active4 beds 3 baths2,270 sq. ft.16 Gatehouse Ln, CHERRY HILL, NJ 08003
MLS# NJCD2104238Listed by: KELLER WILLIAMS REALTY - MOORESTOWN - New
 $349,900Active4 beds 3 baths1,865 sq. ft.
$349,900Active4 beds 3 baths1,865 sq. ft.1009 Edgemoor Rd, CHERRY HILL, NJ 08034
MLS# NJCD2101982Listed by: A J FALCIANI REALTY - Open Sat, 1 to 3pmNew
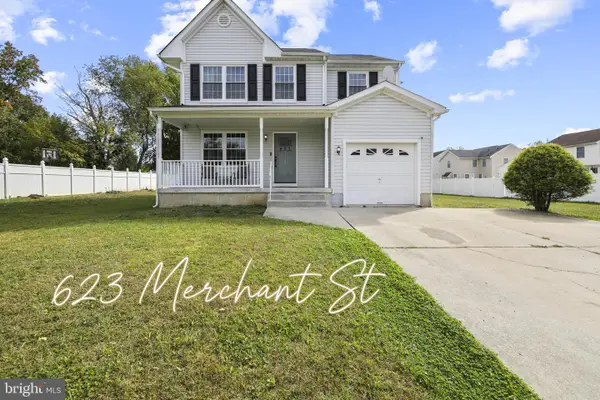 $499,000Active4 beds 3 baths2,104 sq. ft.
$499,000Active4 beds 3 baths2,104 sq. ft.623 Merchant St, CHERRY HILL, NJ 08002
MLS# NJCD2102900Listed by: TESLA REALTY GROUP LLC 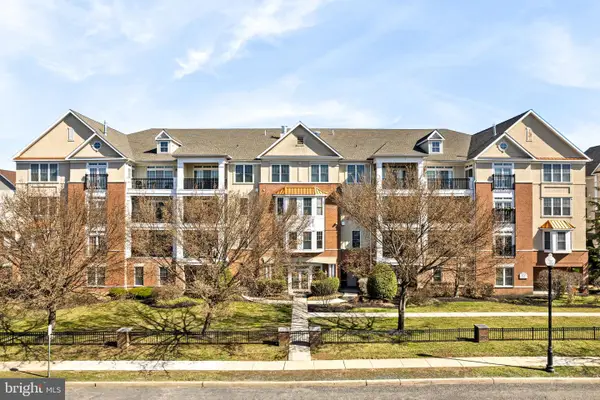 $450,000Pending2 beds 2 baths1,358 sq. ft.
$450,000Pending2 beds 2 baths1,358 sq. ft.323 Garden Park Blvd, CHERRY HILL, NJ 08002
MLS# NJCD2104202Listed by: BHHS FOX & ROACH - HADDONFIELD- Open Sun, 12 to 3pmNew
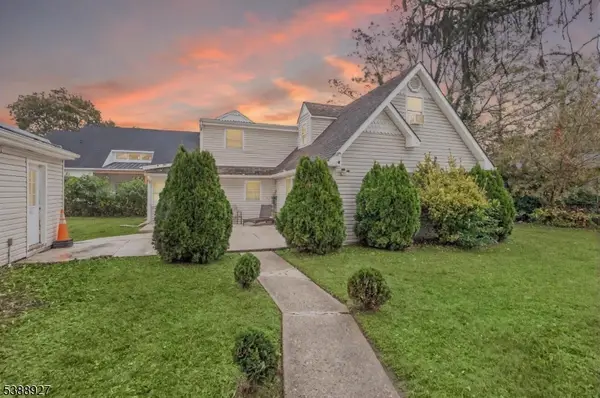 $499,000Active5 beds 2 baths
$499,000Active5 beds 2 baths12 Katherine Street, Cherry Hill Twp., NJ 08002
MLS# 3992789Listed by: REALTY EXECUTIVES EXCEPTIONAL - New
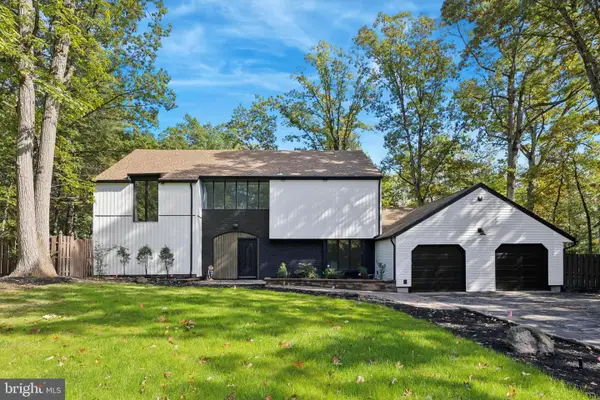 $975,000Active4 beds 4 baths5,106 sq. ft.
$975,000Active4 beds 4 baths5,106 sq. ft.102 Lane Of Trees, CHERRY HILL, NJ 08003
MLS# NJCD2103992Listed by: VORO KEYSTONE, LLC
