102 Partree Rd, Cherry Hill, NJ 08003
Local realty services provided by:Better Homes and Gardens Real Estate Premier
102 Partree Rd,Cherry Hill, NJ 08003
$750,000
- 4 Beds
- 4 Baths
- - sq. ft.
- Single family
- Sold
Listed by: donald sullivan
Office: bhhs fox & roach-vineland
MLS#:NJCD2105012
Source:BRIGHTMLS
Sorry, we are unable to map this address
Price summary
- Price:$750,000
About this home
✨ Welcome to Wexford Leas and 102 Partree Road ✨
This beautifully maintained home truly speaks for itself! Situated on a large corner lot in one of the area’s most sought-after communities, this property offers everything you’ve been looking for — space, comfort, and style.
Inside, you’ll find four oversized bedrooms, including two with attached full baths — perfect for guests or an in-law suite. Closet space is generous throughout.
The kitchen is a chef’s delight, featuring newer GE stainless steel appliances, Corian countertops, and abundant cabinetry and drawers. Adjacent to the kitchen, the cozy family room invites you to relax with its gas fireplace, exposed beams, and gleaming hardwood floors.
An enclosed all-season porch with heat and A/C extends your living space year-round, opening onto a composite deck that overlooks the built-in pool — perfect for entertaining. The pool (installed in 2000) has a newer liner and safety cover.
Downstairs, the partially finished basement offers plenty of storage and includes a newer high-efficiency heater and water heater, plus a sump pump for peace of mind.
Located near Richard Stockton Elementary School and the Wexford Whales Swim Club, this home also provides easy access to Philadelphia and the Jersey Shore.
As an added bonus, the seller is including a one-year HSA Home Warranty.
Don’t miss your opportunity to own this exceptional home — schedule your private tour today!
Contact an agent
Home facts
- Year built:1972
- Listing ID #:NJCD2105012
- Added:62 day(s) ago
- Updated:December 30, 2025 at 04:29 AM
Rooms and interior
- Bedrooms:4
- Total bathrooms:4
- Full bathrooms:3
- Half bathrooms:1
Heating and cooling
- Cooling:Ceiling Fan(s), Central A/C
- Heating:Forced Air, Natural Gas
Structure and exterior
- Year built:1972
Utilities
- Water:Public
- Sewer:Public Sewer
Finances and disclosures
- Price:$750,000
- Tax amount:$17,238 (2025)
New listings near 102 Partree Rd
- New
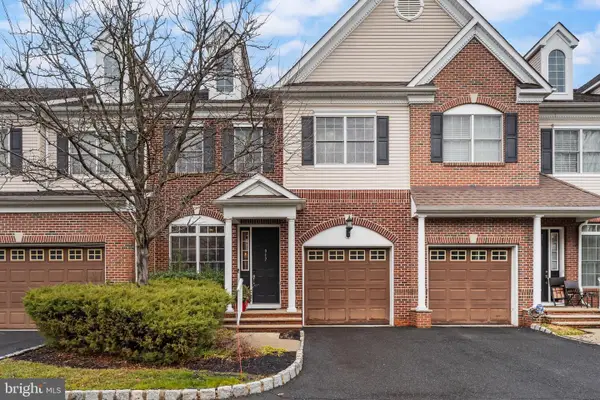 $600,000Active3 beds 4 baths2,420 sq. ft.
$600,000Active3 beds 4 baths2,420 sq. ft.917 Park Place Gsp, CHERRY HILL, NJ 08002
MLS# NJCD2107860Listed by: KELLER WILLIAMS REALTY - MOORESTOWN - New
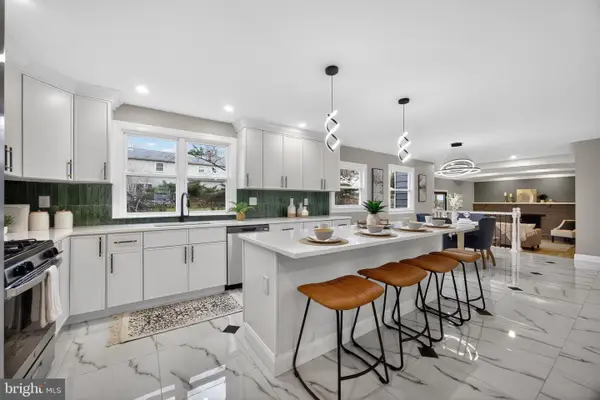 $759,000Active4 beds 3 baths2,465 sq. ft.
$759,000Active4 beds 3 baths2,465 sq. ft.515 Balsam Rd, CHERRY HILL, NJ 08003
MLS# NJCD2106072Listed by: BHHS FOX & ROACH-MARLTON 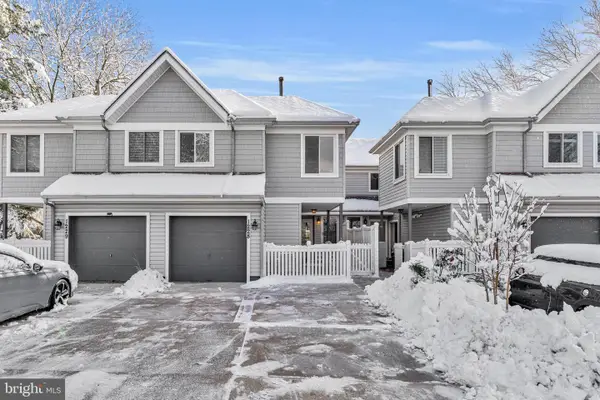 $449,900Active3 beds 3 baths1,602 sq. ft.
$449,900Active3 beds 3 baths1,602 sq. ft.1228 Chanticleer, CHERRY HILL, NJ 08003
MLS# NJCD2107816Listed by: REAL BROKER, LLC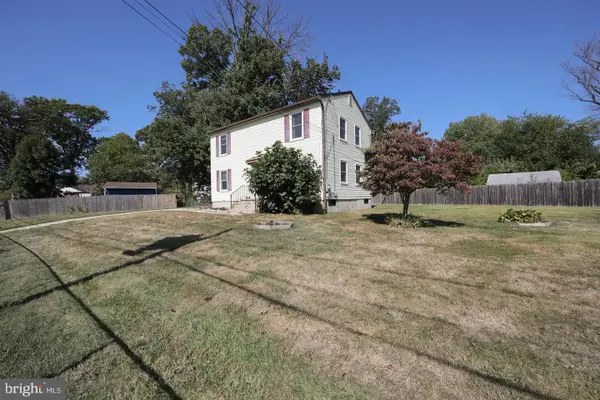 $370,000Active3 beds 2 baths1,632 sq. ft.
$370,000Active3 beds 2 baths1,632 sq. ft.402 State St, CHERRY HILL, NJ 08002
MLS# NJCD2107814Listed by: PRIME REALTY PARTNERS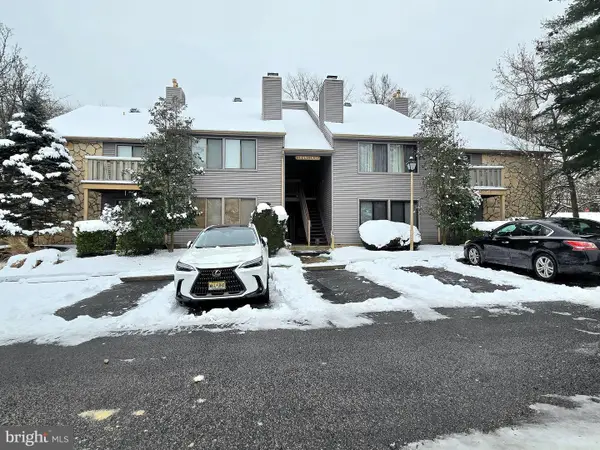 $279,900Active2 beds 2 baths1,148 sq. ft.
$279,900Active2 beds 2 baths1,148 sq. ft.1951 The Woods Ii, CHERRY HILL, NJ 08003
MLS# NJCD2107728Listed by: RE/MAX OF CHERRY HILL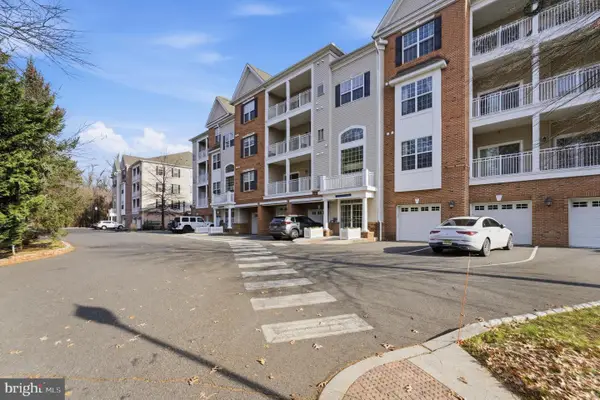 $375,000Pending2 beds 2 baths1,196 sq. ft.
$375,000Pending2 beds 2 baths1,196 sq. ft.234 Breeders Cup Dr, CHERRY HILL, NJ 08002
MLS# NJCD2107554Listed by: REDFIN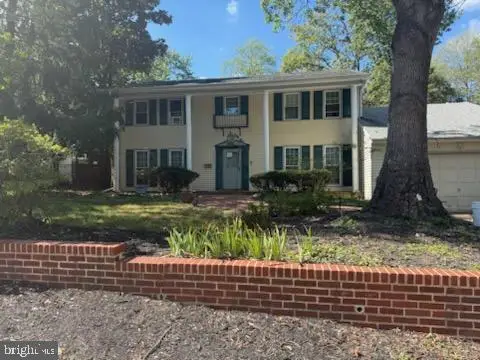 $682,500Active4 beds 3 baths2,982 sq. ft.
$682,500Active4 beds 3 baths2,982 sq. ft.1028 Owl Ln, CHERRY HILL, NJ 08003
MLS# NJCD2107402Listed by: BHHS FOX & ROACH-WASHINGTON-GLOUCESTER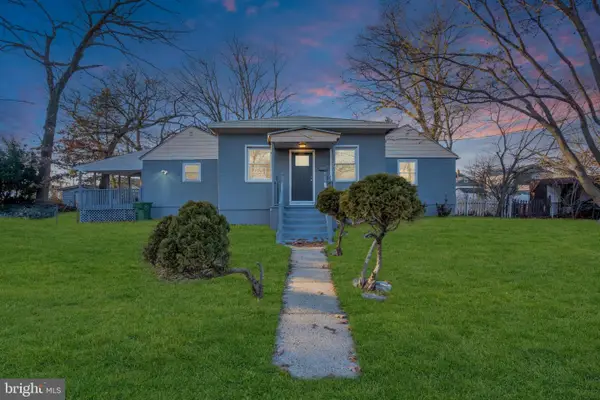 $329,000Active3 beds 2 baths1,272 sq. ft.
$329,000Active3 beds 2 baths1,272 sq. ft.112 Petitt Ave, CHERRY HILL, NJ 08002
MLS# NJCD2107650Listed by: REAL BROKER, LLC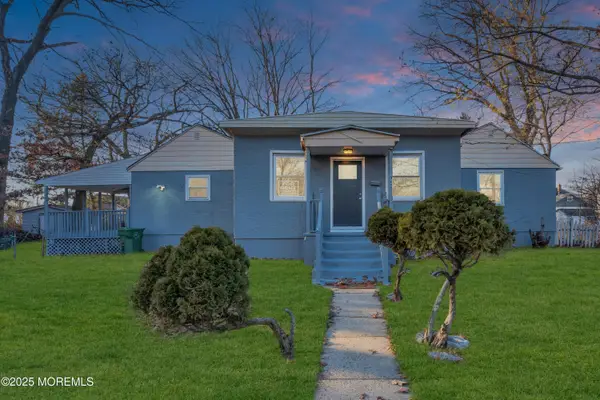 $349,000Active3 beds 2 baths
$349,000Active3 beds 2 baths112 Petitt Avenue, Cherry Hill, NJ 08002
MLS# 22536730Listed by: REAL BROKER, LLC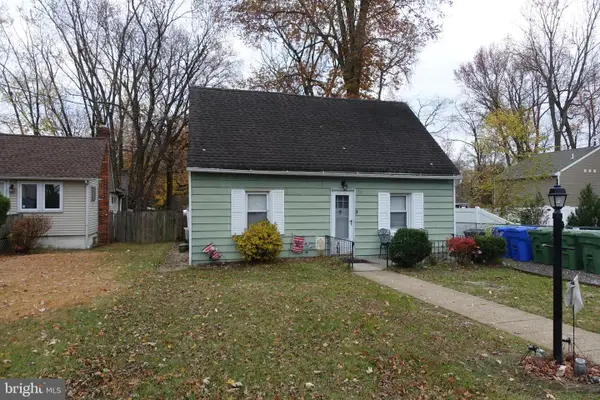 $260,000Active3 beds 1 baths1,290 sq. ft.
$260,000Active3 beds 1 baths1,290 sq. ft.711 Northwood Avenue Ave, CHERRY HILL, NJ 08002
MLS# NJCD2107630Listed by: BHHS FOX & ROACH-MULLICA HILL SOUTH
