1109 Winding Dr, Cherry Hill, NJ 08003
Local realty services provided by:Better Homes and Gardens Real Estate Maturo
1109 Winding Dr,Cherry Hill, NJ 08003
$919,000
- 4 Beds
- 4 Baths
- 4,721 sq. ft.
- Single family
- Active
Listed by: lisa a carrick
Office: exp realty, llc.
MLS#:NJCD2105446
Source:BRIGHTMLS
Price summary
- Price:$919,000
- Price per sq. ft.:$194.66
About this home
1109 Winding Drive is an exquisite, custom-built home, that sits on a wooded .6-acre lot in the prestigious Voken Tract in Cherry Hill’s sought-after East Side. This 4 bedroom 3.5 bedroom home offers nearly 4,300 square feet of luxurious living space, and was thoughtfully designed to maximize natural light and an open, flowing floor plan that seamlessly blends elegance and comfort.
Upon entering, you’ll be captivated by the detailed trim work, panoramic windows, and a stunning custom stone two-story fireplace that anchors the family room. The main level showcases expansive living and entertaining spaces, while the upper level features four spacious bedrooms, three and a half bathrooms, and a convenient laundry room.
For ultimate relaxation, a dedicated wellness wing includes an indoor jacuzzi and resistance swim spa, creating your own private retreat. Additional highlights include two separate two-car garages, an unfinished basement offering endless possibilities, freshly refinished hardwood floors, and new carpet in all bedrooms.
Enjoy the serenity of Voken Tract living, where you’ll feel miles away from the hustle and bustle—yet remain just minutes from Cherry Hill’s finest shopping, dining, and award-winning schools.
1109 Winding Drive is the perfect balance of privacy, craftsmanship, and convenience—a truly exceptional place to call home.
Please put on Booties upon entering the home.
Contact an agent
Home facts
- Year built:2005
- Listing ID #:NJCD2105446
- Added:56 day(s) ago
- Updated:December 30, 2025 at 02:43 PM
Rooms and interior
- Bedrooms:4
- Total bathrooms:4
- Full bathrooms:3
- Half bathrooms:1
- Living area:4,721 sq. ft.
Heating and cooling
- Cooling:Central A/C
- Heating:Forced Air, Natural Gas
Structure and exterior
- Roof:Shingle
- Year built:2005
- Building area:4,721 sq. ft.
- Lot area:0.63 Acres
Schools
- High school:CHERRY HILL HIGH - EAST
- Elementary school:JAMES JOHNSON
Utilities
- Water:Public
- Sewer:On Site Septic
Finances and disclosures
- Price:$919,000
- Price per sq. ft.:$194.66
- Tax amount:$32,869 (2025)
New listings near 1109 Winding Dr
- New
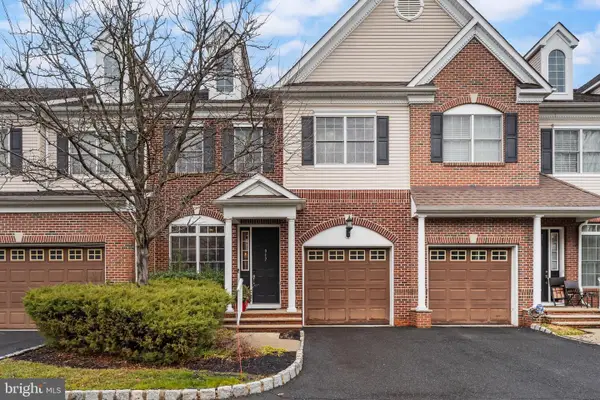 $600,000Active3 beds 4 baths2,420 sq. ft.
$600,000Active3 beds 4 baths2,420 sq. ft.917 Park Place Gsp, CHERRY HILL, NJ 08002
MLS# NJCD2107860Listed by: KELLER WILLIAMS REALTY - MOORESTOWN - New
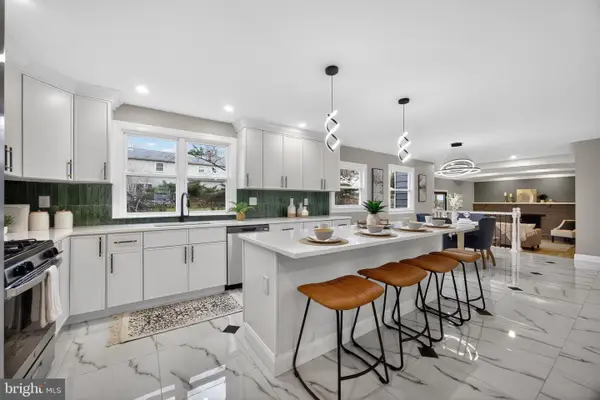 $759,000Active4 beds 3 baths2,465 sq. ft.
$759,000Active4 beds 3 baths2,465 sq. ft.515 Balsam Rd, CHERRY HILL, NJ 08003
MLS# NJCD2106072Listed by: BHHS FOX & ROACH-MARLTON 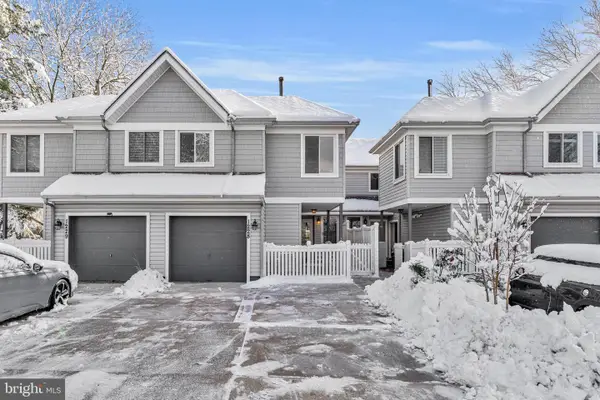 $449,900Active3 beds 3 baths1,602 sq. ft.
$449,900Active3 beds 3 baths1,602 sq. ft.1228 Chanticleer, CHERRY HILL, NJ 08003
MLS# NJCD2107816Listed by: REAL BROKER, LLC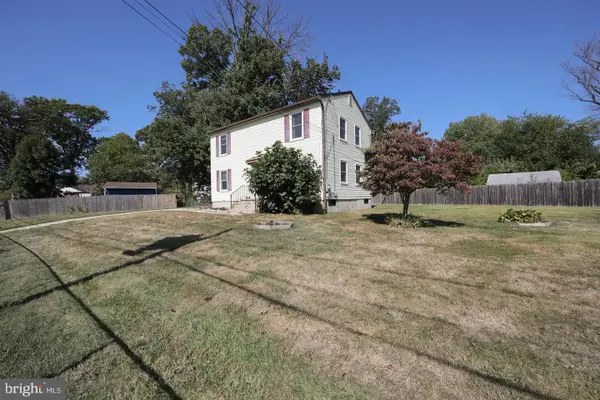 $370,000Active3 beds 2 baths1,632 sq. ft.
$370,000Active3 beds 2 baths1,632 sq. ft.402 State St, CHERRY HILL, NJ 08002
MLS# NJCD2107814Listed by: PRIME REALTY PARTNERS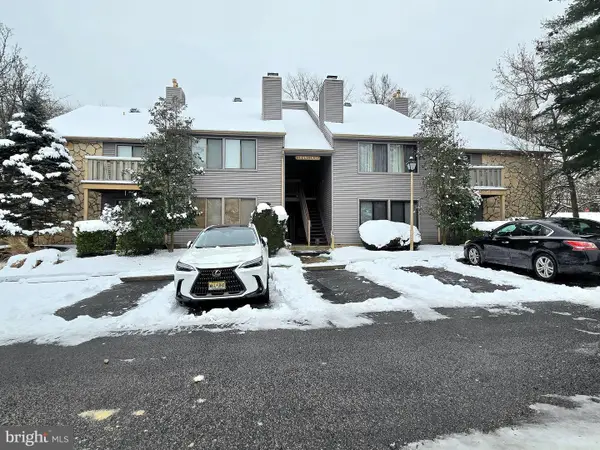 $279,900Active2 beds 2 baths1,148 sq. ft.
$279,900Active2 beds 2 baths1,148 sq. ft.1951 The Woods Ii, CHERRY HILL, NJ 08003
MLS# NJCD2107728Listed by: RE/MAX OF CHERRY HILL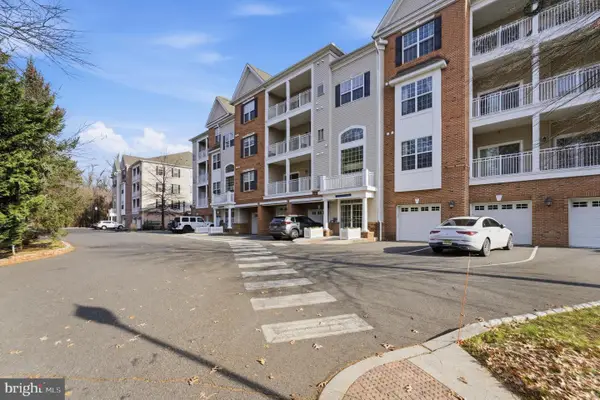 $375,000Pending2 beds 2 baths1,196 sq. ft.
$375,000Pending2 beds 2 baths1,196 sq. ft.234 Breeders Cup Dr, CHERRY HILL, NJ 08002
MLS# NJCD2107554Listed by: REDFIN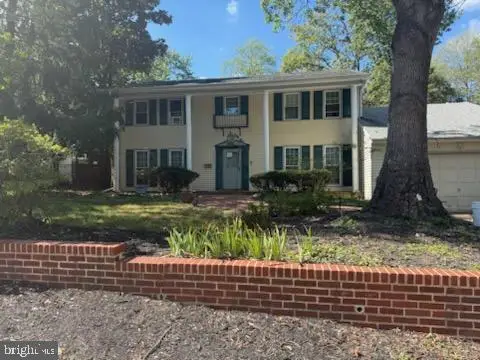 $682,500Active4 beds 3 baths2,982 sq. ft.
$682,500Active4 beds 3 baths2,982 sq. ft.1028 Owl Ln, CHERRY HILL, NJ 08003
MLS# NJCD2107402Listed by: BHHS FOX & ROACH-WASHINGTON-GLOUCESTER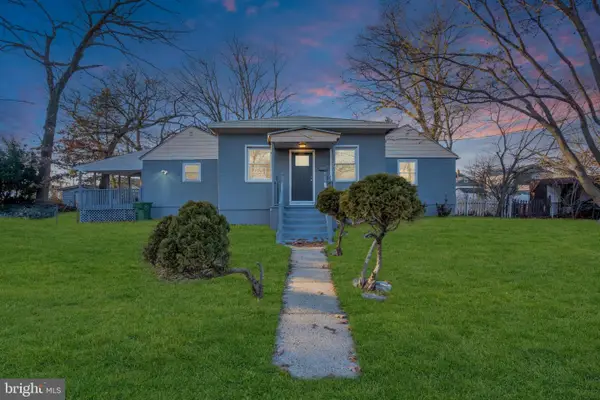 $329,000Active3 beds 2 baths1,272 sq. ft.
$329,000Active3 beds 2 baths1,272 sq. ft.112 Petitt Ave, CHERRY HILL, NJ 08002
MLS# NJCD2107650Listed by: REAL BROKER, LLC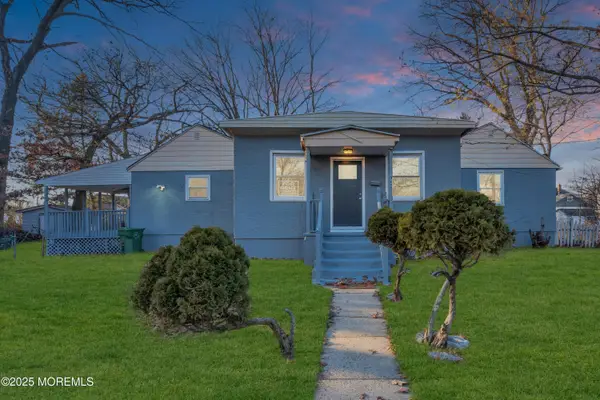 $349,000Active3 beds 2 baths
$349,000Active3 beds 2 baths112 Petitt Avenue, Cherry Hill, NJ 08002
MLS# 22536730Listed by: REAL BROKER, LLC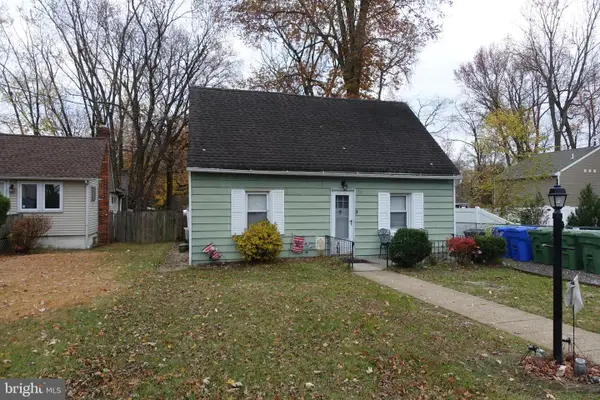 $260,000Active3 beds 1 baths1,290 sq. ft.
$260,000Active3 beds 1 baths1,290 sq. ft.711 Northwood Avenue Ave, CHERRY HILL, NJ 08002
MLS# NJCD2107630Listed by: BHHS FOX & ROACH-MULLICA HILL SOUTH
