1280 Sherry Way, CHERRY HILL, NJ 08034
Local realty services provided by:Better Homes and Gardens Real Estate GSA Realty
Listed by:jennifer colahan mcilhenny
Office:re/max one realty
MLS#:NJCD2101220
Source:BRIGHTMLS
Price summary
- Price:$749,000
- Price per sq. ft.:$282.43
About this home
This Barclay Beauty is THE home to see - a Spacious Farmington Model situated on a large corner lot in a serene setting & one of the most sought after communities in Cherry Hill! From the modern & clean exterior to the perfectly renovated interior, you will be impressed by the attention to detail, top of the line finishes & new updates throughout. The main level is sunny and open. The living room offers great space, recessed lighting, modern electric fireplace and gorgeous flooring.
The dining room opens to the living room offering stunning built-in cabinetry with dry bar area and wine fridge - the perfect space for entertaining. Off of the dining room you will see the stunning kitchen with peninsula seating area, beautiful white cabinetry, custom herringbone full wall tile back splash, quartz counters, custom range hood & new stainless appliances. The inside access to the extra large 2 car garage is also on this level. The lower level family room is bright and spacious with a powder room and laundry/mudroom. The upper levels of this home offer a very nice layout - a large primary bedroom, amazing en suite with a custom tile shower, double vanity and perfect modern accents, plus a great walk-in closet with built-in organizers. Walk up a few steps to the additional 3 bedrooms all with plus carpeting, modern ceiling fans & nice closet space. The hall bathroom completes this level with beautiful custom tile and perfect modern finishes. Be sure not to miss the BONUS ROOM - also on this level. This sunny room is tucked away and perfect for a home office, home gym or playroom adding over 220 sqft to the overall living space. All the systems & appliance including the roof are NEW - all you have to do is move in!
Conveniently located in close proximity to all major highways, PATCO & Award winning Cherry Hill Schools.
Contact an agent
Home facts
- Year built:1960
- Listing ID #:NJCD2101220
- Added:1 day(s) ago
- Updated:September 04, 2025 at 02:40 PM
Rooms and interior
- Bedrooms:4
- Total bathrooms:3
- Full bathrooms:2
- Half bathrooms:1
- Living area:2,652 sq. ft.
Heating and cooling
- Cooling:Central A/C
- Heating:Forced Air, Natural Gas
Structure and exterior
- Year built:1960
- Building area:2,652 sq. ft.
- Lot area:0.33 Acres
Schools
- High school:CHERRY HILL HIGH - EAST
Utilities
- Water:Public
- Sewer:Public Sewer
Finances and disclosures
- Price:$749,000
- Price per sq. ft.:$282.43
- Tax amount:$11,236 (2024)
New listings near 1280 Sherry Way
- Coming Soon
 $695,000Coming Soon4 beds 4 baths
$695,000Coming Soon4 beds 4 baths114 Nantucket Dr, CHERRY HILL, NJ 08034
MLS# NJCD2100620Listed by: KELLER WILLIAMS REALTY - New
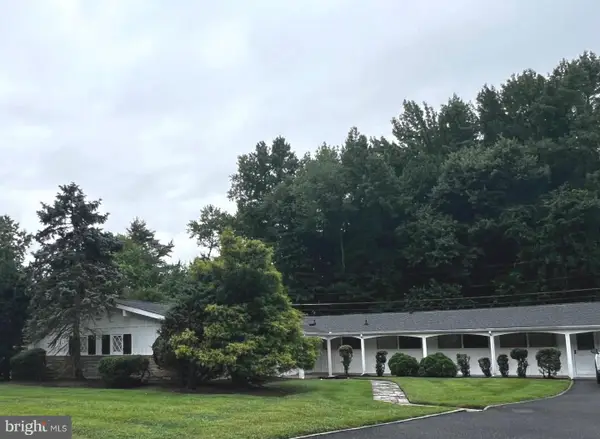 $500,000Active4 beds 3 baths2,936 sq. ft.
$500,000Active4 beds 3 baths2,936 sq. ft.313 Cherry Hill Blvd, CHERRY HILL, NJ 08002
MLS# NJCD2100302Listed by: COLDWELL BANKER REALTY - Open Sun, 2 to 4pmNew
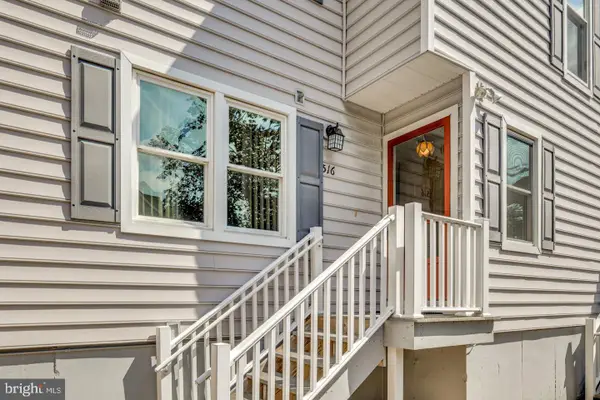 $315,000Active2 beds 2 baths1,256 sq. ft.
$315,000Active2 beds 2 baths1,256 sq. ft.516 Society Hill Blvd, CHERRY HILL, NJ 08003
MLS# NJCD2101230Listed by: COMPASS NEW JERSEY, LLC - MOORESTOWN - New
 $599,000Active5 beds 4 baths2,336 sq. ft.
$599,000Active5 beds 4 baths2,336 sq. ft.22 Christian Ln, CHERRY HILL, NJ 08002
MLS# NJCD2101134Listed by: EXP REALTY, LLC - Open Sun, 12 to 2pmNew
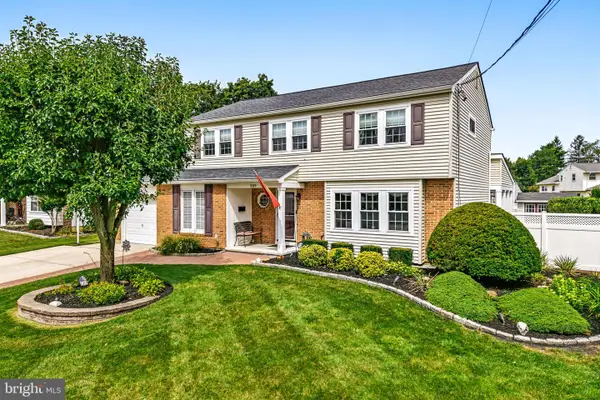 $529,900Active5 beds 3 baths1,990 sq. ft.
$529,900Active5 beds 3 baths1,990 sq. ft.209 Mcintosh Rd, CHERRY HILL, NJ 08003
MLS# NJCD2101092Listed by: KELLER WILLIAMS REALTY - MOORESTOWN - New
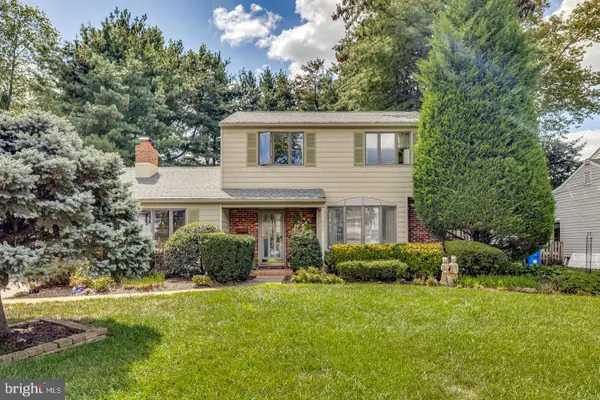 $530,000Active3 beds 3 baths2,018 sq. ft.
$530,000Active3 beds 3 baths2,018 sq. ft.209 Harvest Rd, CHERRY HILL, NJ 08002
MLS# NJCD2101162Listed by: COMPASS NEW JERSEY, LLC - MOORESTOWN - New
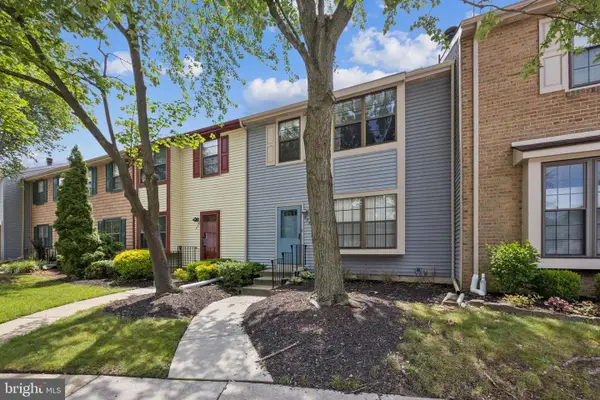 $349,900Active3 beds 3 baths1,584 sq. ft.
$349,900Active3 beds 3 baths1,584 sq. ft.838 Kings Croft, CHERRY HILL, NJ 08034
MLS# NJCD2101046Listed by: BHHS FOX & ROACH-MARLTON - New
 $165,000Active1 beds 1 baths506 sq. ft.
$165,000Active1 beds 1 baths506 sq. ft.529 Playa Del Sol, CHERRY HILL, NJ 08002
MLS# NJCD2101190Listed by: KELLER WILLIAMS - MAIN STREET - New
 $650,000Active4 beds 3 baths2,304 sq. ft.
$650,000Active4 beds 3 baths2,304 sq. ft.31 Wesley Ave, CHERRY HILL, NJ 08002
MLS# NJCD2098984Listed by: COMPASS NEW JERSEY, LLC - MOORESTOWN - Coming Soon
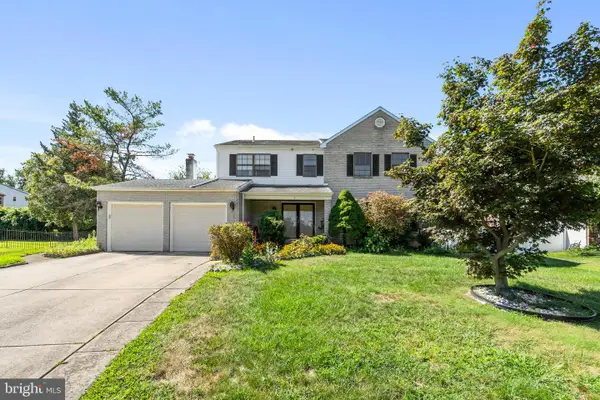 $630,000Coming Soon4 beds 3 baths
$630,000Coming Soon4 beds 3 baths2 W High Ridge Rd, CHERRY HILL, NJ 08003
MLS# NJCD2100902Listed by: HONEST REAL ESTATE
