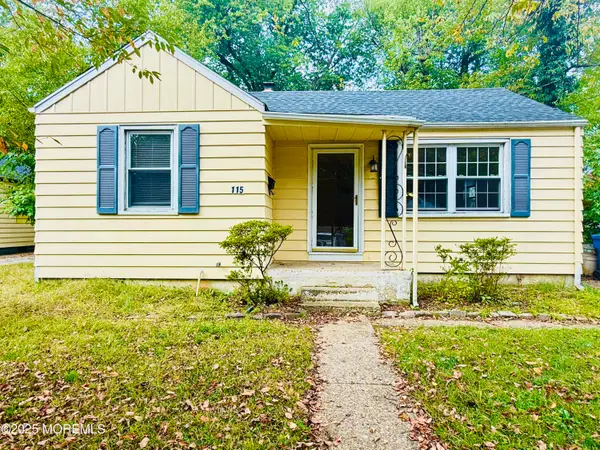2 Ashland Ave, Cherry Hill, NJ 08003
Local realty services provided by:Better Homes and Gardens Real Estate Murphy & Co.
2 Ashland Ave,Cherry Hill, NJ 08003
$515,000
- 3 Beds
- 3 Baths
- 2,100 sq. ft.
- Single family
- Pending
Listed by: nikunj n shah
Office: long & foster real estate, inc.
MLS#:NJCD2101566
Source:BRIGHTMLS
Price summary
- Price:$515,000
- Price per sq. ft.:$245.24
About this home
NEW PRICE!!Beautiful 3-Bedroom, 2.5-Bathroom Home Across from Ashland Train Station Speedline** This stunning single-family home offers the perfect blend of comfort, style, and convenience. Featuring 3 spacious bedrooms, 2.5 bathrooms, and a fully finished basement, this property is ideal for modern living. The home is equipped with a **paid-off solar system**, ensuring **minimal electricity bills**. As you step inside, you're welcomed by a **tiled foyer** leading into the bright, open **living room** with **hardwood floors**, **recessed lighting**, and **crown molding**. The **eat-in kitchen** flows into a massive **family room** with **vaulted ceilings** and a **dinette** area, all with beautiful hardwood flooring throughout. Upstairs, the **luxury vinyl plank flooring** flows seamlessly throughout the second floor. The **master bedroom** offers a **walk-in closet**, **vaulted ceiling**, and an en-suite with a tiled **stall shower**. Two additional spacious bedrooms, one with **walk-in closet** and **ceiling fans**, share a **hall bathroom** with a **tub-shower combo**. The **fully finished basement** is an entertainer’s dream, featuring a dedicated space for a **home theater** and a **recreation room** for hosting gatherings. The entire basement boasts stylish **luxury vinyl plank flooring**. The **fenced backyard** is perfect for outdoor living with a **patio**, **gazebo**, and over a third of an acre of space—ideal for summer BBQs and gatherings. HVAC approx 3 Years old & Water Heater approx 6 Years old!!All of the above with a great schools and minutes to major highways, philadelphia, shopping and restaurants!! Don’t miss the opportunity to own this turnkey home with low utility costs, ample space, and fantastic features! Seller has paid off the Solar System and Buyers get to reap the rewards for years to come!!
Contact an agent
Home facts
- Year built:2004
- Listing ID #:NJCD2101566
- Added:65 day(s) ago
- Updated:November 14, 2025 at 08:40 AM
Rooms and interior
- Bedrooms:3
- Total bathrooms:3
- Full bathrooms:2
- Half bathrooms:1
- Living area:2,100 sq. ft.
Heating and cooling
- Cooling:Central A/C
- Heating:Central, Natural Gas
Structure and exterior
- Year built:2004
- Building area:2,100 sq. ft.
- Lot area:0.34 Acres
Schools
- High school:CHERRY HILL HIGH-EAST H.S.
Utilities
- Water:Public
- Sewer:Public Sewer
Finances and disclosures
- Price:$515,000
- Price per sq. ft.:$245.24
- Tax amount:$8,897 (2016)
New listings near 2 Ashland Ave
- Open Sat, 1 to 3pmNew
 $419,900Active4 beds 2 baths1,362 sq. ft.
$419,900Active4 beds 2 baths1,362 sq. ft.439 Princeton Ave, CHERRY HILL, NJ 08002
MLS# NJCD2105980Listed by: KELLER WILLIAMS REALTY - Open Sun, 12 to 2pmNew
 $575,000Active4 beds 3 baths2,238 sq. ft.
$575,000Active4 beds 3 baths2,238 sq. ft.506 Garwood Dr, CHERRY HILL, NJ 08003
MLS# NJCD2105670Listed by: COLDWELL BANKER REALTY - Open Sat, 1 to 3pmNew
 $625,000Active4 beds 4 baths2,316 sq. ft.
$625,000Active4 beds 4 baths2,316 sq. ft.1217 Forge Rd, CHERRY HILL, NJ 08034
MLS# NJCD2105870Listed by: CENTURY 21 ALLIANCE-CHERRY HILLL - Open Sun, 1 to 3pmNew
 $314,900Active2 beds 2 baths1,215 sq. ft.
$314,900Active2 beds 2 baths1,215 sq. ft.135 Kings Croft, CHERRY HILL, NJ 08034
MLS# NJCD2105854Listed by: BHHS FOX & ROACH-MOORESTOWN - New
 $294,900Active2 beds 2 baths900 sq. ft.
$294,900Active2 beds 2 baths900 sq. ft.115 Edison Road, Cherry Hill, NJ 08034
MLS# 22533950Listed by: COLDWELL BANKER REALTY - Open Sat, 1 to 3pmNew
 $699,900Active4 beds 4 baths2,457 sq. ft.
$699,900Active4 beds 4 baths2,457 sq. ft.335 Connecticut Ave, CHERRY HILL, NJ 08002
MLS# NJCD2105830Listed by: COLDWELL BANKER REALTY - Open Sat, 1 to 3pmNew
 $595,000Active4 beds 3 baths2,285 sq. ft.
$595,000Active4 beds 3 baths2,285 sq. ft.406 Rhode Island, CHERRY HILL, NJ 08002
MLS# NJCD2105774Listed by: REAL BROKER, LLC - New
 $359,000Active2 beds 3 baths1,982 sq. ft.
$359,000Active2 beds 3 baths1,982 sq. ft.1037 Society Blvd, CHERRY HILL, NJ 08003
MLS# NJCD2105658Listed by: RE/MAX ONE REALTY - New
 $500,000Active5 beds 3 baths3,182 sq. ft.
$500,000Active5 beds 3 baths3,182 sq. ft.5 Ivy Ln, CHERRY HILL, NJ 08002
MLS# NJCD2105556Listed by: BHHS FOX & ROACH-MARLTON - New
 $1,165,000Active4 beds 4 baths5,100 sq. ft.
$1,165,000Active4 beds 4 baths5,100 sq. ft.18 Saddlehorn Dr, CHERRY HILL, NJ 08003
MLS# NJCD2105616Listed by: KELLER WILLIAMS REALTY - MARLTON
