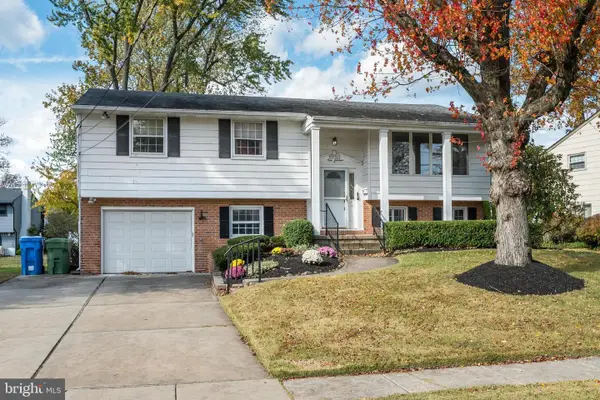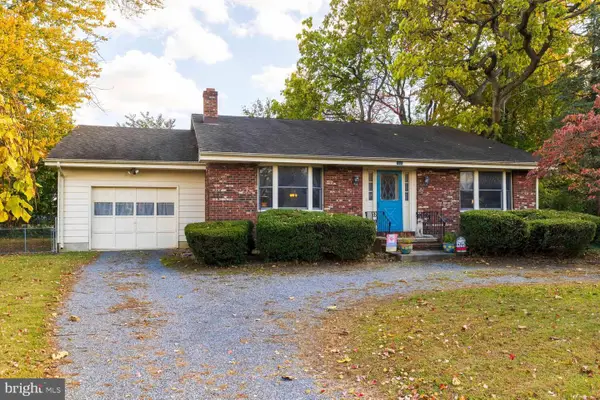208 Chapel Ave E, Cherry Hill, NJ 08034
Local realty services provided by:Better Homes and Gardens Real Estate GSA Realty
208 Chapel Ave E,Cherry Hill, NJ 08034
$380,000
- 3 Beds
- 1 Baths
- 1,405 sq. ft.
- Single family
- Active
Listed by:jeanne "lisa" wolschina
Office:lisa wolschina & associates, inc.
MLS#:NJCD2101236
Source:BRIGHTMLS
Price summary
- Price:$380,000
- Price per sq. ft.:$270.46
About this home
Blue Ribbon School District!!Wonderful surprise with the size of this home in desirable Cherry Hill! This well-cared-for home sits on a spacious lot in a desirable neighborhood, placing you just minutes from top-rated schools, shopping, dining, and all the conveniences Cherry Hill has to offer. Open feel! The kitchen, living room, dining area and family room all flowing together. Beautiful family room boasts vaulted ceilings, a brick-surround fireplace and tons of space for gathering. Eat-in kitchen with a breakfast nook, maple cabinets, neutral countertops, gas cooking and lots of storage space. The eating area opens out to a bonus three-season room! Huge room can be used as another family room, exercise room, or home office. (just add a strip of basedboard heat!) Three spacious bedrooms have great closet space and new 'greige' tile floors. Replacement windows throughout and a laundry room with extra storage are great bonuses! Neutral decor with fresh, white paint in every room, with accents of black and natural wood. Huge backyard that's mostly fenced, too! Easy access to commuting lines- 15 minute drive to Center City Philadelphia and just a few blocks to bus stops. Convenient location and neighborhood feel in Kingston! Just minutes to Wegman's Shopping Center, the Cherry Hill Mall and downtown shopping in Haddonfield. Great value for all there is to offer!
Open feel in the living spaces with the kitchen, ligving room, dining area nd family room all flowing together. Beautiful family room boasts vaulted ceilings, a brick-surround fireplace and tons of space for gatherings. Eat-in kitchen with a breakfast nook with maple cabinets, white counters?, gas cooking and lots of storage space. The eating area opens out to a bonus three-season room! Three spacious bedrooms have great closet space and hardwood floors. Replacement windows throughout and a laundry room with extra storage are great bonuses! Neutral decor throughout with fresh, white paint in every room, and accents of black and wood. Huge backyard that's mostly fenced, too! (agent: fireplace never used as is). Systems? roof? Easy access to commuting lines- 15 minute drive to Center City Philadelphia, just a few blocks to bus stops too. COnvenient location and neighborhood feel in Kingston! Great value for all there is to offer!
Contact an agent
Home facts
- Year built:1955
- Listing ID #:NJCD2101236
- Added:51 day(s) ago
- Updated:November 02, 2025 at 02:45 PM
Rooms and interior
- Bedrooms:3
- Total bathrooms:1
- Full bathrooms:1
- Living area:1,405 sq. ft.
Heating and cooling
- Cooling:Central A/C
- Heating:Forced Air, Natural Gas
Structure and exterior
- Year built:1955
- Building area:1,405 sq. ft.
- Lot area:0.23 Acres
Utilities
- Water:Public
- Sewer:Public Sewer
Finances and disclosures
- Price:$380,000
- Price per sq. ft.:$270.46
- Tax amount:$7,022 (2024)
New listings near 208 Chapel Ave E
- Coming SoonOpen Wed, 5 to 6:30pm
 $399,000Coming Soon3 beds 3 baths
$399,000Coming Soon3 beds 3 baths113 Byron Ter, CHERRY HILL, NJ 08003
MLS# NJCD2105266Listed by: EXP REALTY, LLC - New
 $350,000Active2 beds 2 baths1,640 sq. ft.
$350,000Active2 beds 2 baths1,640 sq. ft.3000 Church Rd, CHERRY HILL, NJ 08002
MLS# NJCD2100500Listed by: ELFANT WISSAHICKON-MT AIRY - New
 $374,000Active3 beds 2 baths1,189 sq. ft.
$374,000Active3 beds 2 baths1,189 sq. ft.710 Church Rd, CHERRY HILL, NJ 08002
MLS# NJCD2105246Listed by: PRIME REALTY PARTNERS - New
 $450,000Active4 beds 3 baths1,817 sq. ft.
$450,000Active4 beds 3 baths1,817 sq. ft.407 Yorkshire Rd, CHERRY HILL, NJ 08034
MLS# NJCD2105256Listed by: COMPASS NEW JERSEY, LLC - MOORESTOWN - Coming Soon
 $410,000Coming Soon3 beds 2 baths
$410,000Coming Soon3 beds 2 baths203 Covered Bridge Rd, CHERRY HILL, NJ 08034
MLS# NJCD2105188Listed by: BHHS FOX & ROACH-MARLTON - New
 $515,000Active3 beds 2 baths1,692 sq. ft.
$515,000Active3 beds 2 baths1,692 sq. ft.328 Browning Ln, CHERRY HILL, NJ 08003
MLS# NJCD2105170Listed by: PRIME REALTY PARTNERS - Coming Soon
 $995,000Coming Soon4 beds 3 baths
$995,000Coming Soon4 beds 3 baths19 Montana Ave, CHERRY HILL, NJ 08002
MLS# NJCD2105166Listed by: BHHS FOX & ROACH-MOORESTOWN - Open Sun, 2 to 4pmNew
 $419,000Active4 beds 3 baths1,650 sq. ft.
$419,000Active4 beds 3 baths1,650 sq. ft.207 Chapel Ave E, CHERRY HILL, NJ 08034
MLS# NJCD2105172Listed by: REAL BROKER, LLC - New
 $284,900Active1 beds 2 baths1,028 sq. ft.
$284,900Active1 beds 2 baths1,028 sq. ft.1321 Chanticleer, CHERRY HILL, NJ 08003
MLS# NJCD2105078Listed by: VRA REALTY - Open Fri, 5 to 7pmNew
 $669,900Active4 beds 3 baths3,751 sq. ft.
$669,900Active4 beds 3 baths3,751 sq. ft.213 Balfield Ter, CHERRY HILL, NJ 08003
MLS# NJCD2105134Listed by: KELLER WILLIAMS REALTY
