24 Westbury Dr, Cherry Hill, NJ 08003
Local realty services provided by:Better Homes and Gardens Real Estate Reserve
24 Westbury Dr,Cherry Hill, NJ 08003
$569,999
- 3 Beds
- 3 Baths
- 1,898 sq. ft.
- Single family
- Active
Listed by: paris luong
Office: tesla realty group llc.
MLS#:NJCD2104718
Source:BRIGHTMLS
Price summary
- Price:$569,999
- Price per sq. ft.:$300.32
About this home
Worthy mentions: Newer roof - May of 2023, Architectural Shingles, 50 years limited warranty, and 10 years workmanship guarantee. Should be transferrable, will confirm. 4 brand new windows that were installed in March of 2025. All new smart bidets (toilets) with seat warmer, auto lid open and close. Tankless water heater, always hot. Too much to list here, you just have to come and check it out!
Your perfect forever home in Cherry Hill East has arrived! Welcome to 24 Westbury Drive. This split level is truly immaculate in every way. The Sellers spared no expenses with this home when they were renovating it. This home from top to bottom, floor to ceiling. Everything was replaced to fit their family's need. Lots of great memories were built here and now one lucky Buyer(s) will make his/hers/theirs memories here.
This home sits on a very sunny and spacious road; Westbury Drive is quiet and conservative, while still close to many plazas and restaurants for everyday necessities and stores like Wegman's, Costco, major roads, and highways. A perfect balance between suburban and city living without any sacrifice.
Located in the prestigious Cherry Hill East side, this home is automatically assigned to Cherry Hill High School East. This highly-rated high school is sought after by many due to its excellent achievements. Cherry Hill East has an overall A score, and is the #2 Best Public High School in Camden County. Car collectors will surely love this home, between the two car garages, and the spacious driveway that could fit up to five cars comfortably, the future home owner will enjoy and appreciated these spaces.
The home is an open concept, modern home. The foyer greets you with 9 feet ceiling and the stone facade makes this foyer extra chic by bringing the outside in. Glass and stainless steel railings are rare to find and oh so modern, making your future extra unique. On the main level is your spacious living room, overlooking the dining room and kitchen. No squeaky floors can be found here, two layers of subfloors were installed underneath this gorgeous, rich colored, 5" Brazilian Cherry Hardwood floors.
Over at the kitchen awaits the future chef that loves to cook while and skip any precious moments while the family is enjoying their daily activities in the living room. The impressive 10 feet , waterfall island with Black Forest Granite countertop is so chic, you'll think this home belongs to a designer. Island cooking with top of the line appliance brand, the high end line of GE, Cafe Induction stovetop, professional commercial grade exhaust hood to remove any unpleasant cooking smell and steam. Floor to ceiling pantry cabinets with stainless steel appliances that featured built-in microwave and oven.
The main floor also consist of three spacious bedrooms filled with abundant of natural sunlight during the daytime. A newer, smart, full bathroom with motion-sensor lights and a bidet that opens and closes the seat so you never have to touch the lid again. Gorgeous, polished porcelain tiles with Calacatta Gold Marble look transports to you a fancy hotel somewhere in Italy somewhere. The primary suite featured a similar ensuite for the owner's privacy and convenience.
On the lower floor is the family room, polished porcelain tiles is an excellent choice and easy to clean up when coming back from the yard or if you have young children and or pets. The enclosed patio has sliding doors so the future owner can enjoy this area much longer throughout the year. Also a perfect area to use as a greenhouse to grow indoor flowers and plants.
The backyard is huge and leveled, green grass were watered daily with the in-ground sprinkler system. The large concrete patio allows huge gatherings with ease.
Schedule your appointment today!
Contact an agent
Home facts
- Year built:1974
- Listing ID #:NJCD2104718
- Added:68 day(s) ago
- Updated:December 30, 2025 at 02:43 PM
Rooms and interior
- Bedrooms:3
- Total bathrooms:3
- Full bathrooms:2
- Half bathrooms:1
- Living area:1,898 sq. ft.
Heating and cooling
- Cooling:Central A/C
- Heating:Central, Forced Air, Natural Gas
Structure and exterior
- Year built:1974
- Building area:1,898 sq. ft.
- Lot area:0.24 Acres
Utilities
- Water:Public
- Sewer:Public Sewer
Finances and disclosures
- Price:$569,999
- Price per sq. ft.:$300.32
- Tax amount:$9,386 (2025)
New listings near 24 Westbury Dr
- New
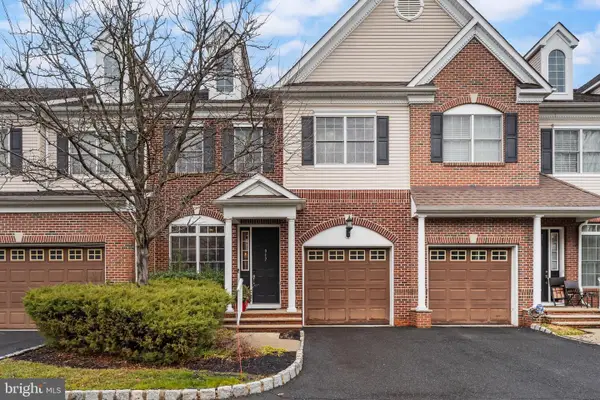 $600,000Active3 beds 4 baths2,420 sq. ft.
$600,000Active3 beds 4 baths2,420 sq. ft.917 Park Place Gsp, CHERRY HILL, NJ 08002
MLS# NJCD2107860Listed by: KELLER WILLIAMS REALTY - MOORESTOWN - New
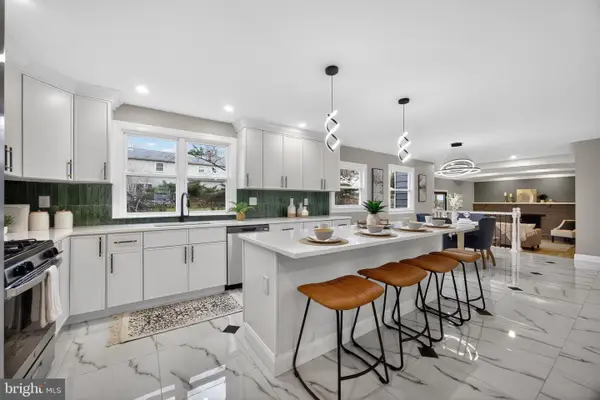 $759,000Active4 beds 3 baths2,465 sq. ft.
$759,000Active4 beds 3 baths2,465 sq. ft.515 Balsam Rd, CHERRY HILL, NJ 08003
MLS# NJCD2106072Listed by: BHHS FOX & ROACH-MARLTON 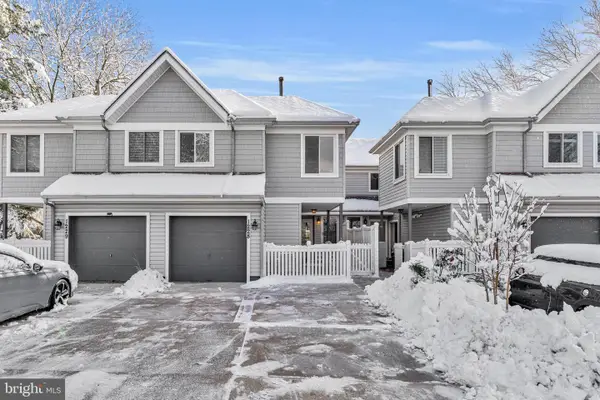 $449,900Active3 beds 3 baths1,602 sq. ft.
$449,900Active3 beds 3 baths1,602 sq. ft.1228 Chanticleer, CHERRY HILL, NJ 08003
MLS# NJCD2107816Listed by: REAL BROKER, LLC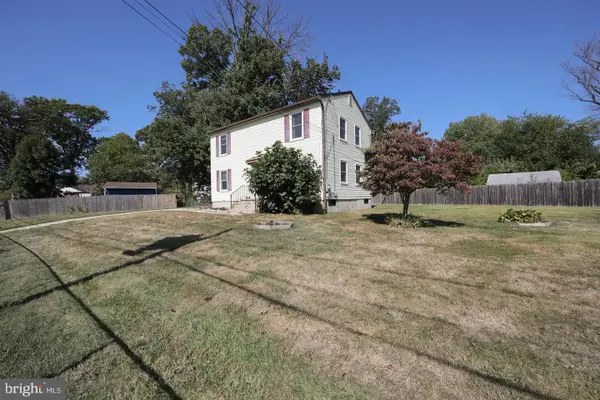 $370,000Active3 beds 2 baths1,632 sq. ft.
$370,000Active3 beds 2 baths1,632 sq. ft.402 State St, CHERRY HILL, NJ 08002
MLS# NJCD2107814Listed by: PRIME REALTY PARTNERS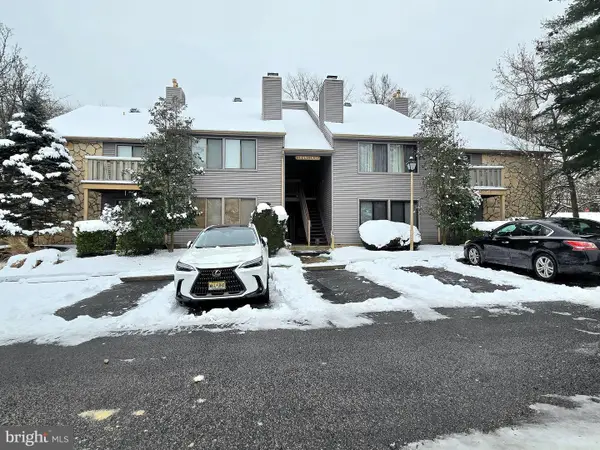 $279,900Active2 beds 2 baths1,148 sq. ft.
$279,900Active2 beds 2 baths1,148 sq. ft.1951 The Woods Ii, CHERRY HILL, NJ 08003
MLS# NJCD2107728Listed by: RE/MAX OF CHERRY HILL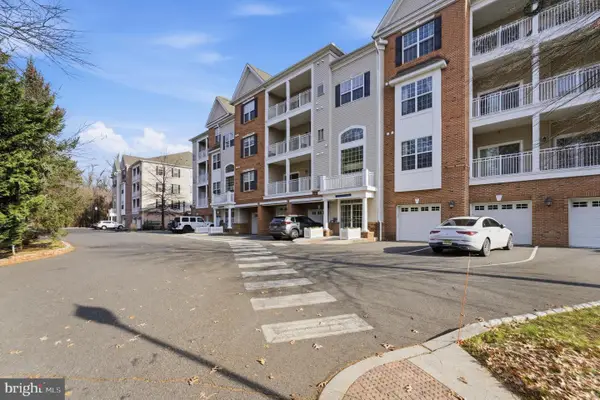 $375,000Pending2 beds 2 baths1,196 sq. ft.
$375,000Pending2 beds 2 baths1,196 sq. ft.234 Breeders Cup Dr, CHERRY HILL, NJ 08002
MLS# NJCD2107554Listed by: REDFIN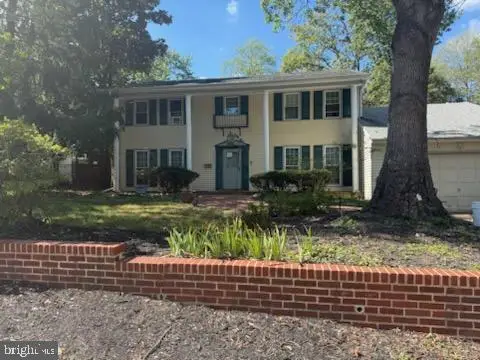 $682,500Active4 beds 3 baths2,982 sq. ft.
$682,500Active4 beds 3 baths2,982 sq. ft.1028 Owl Ln, CHERRY HILL, NJ 08003
MLS# NJCD2107402Listed by: BHHS FOX & ROACH-WASHINGTON-GLOUCESTER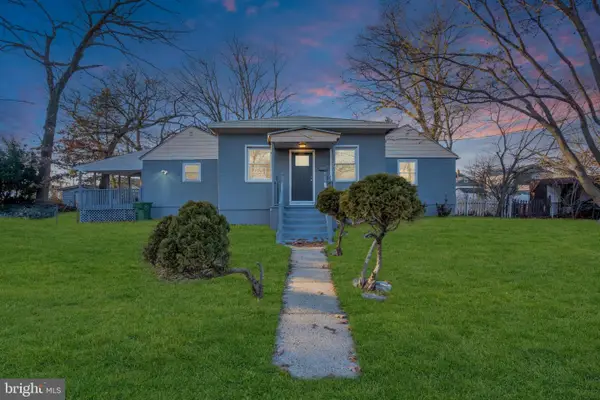 $329,000Active3 beds 2 baths1,272 sq. ft.
$329,000Active3 beds 2 baths1,272 sq. ft.112 Petitt Ave, CHERRY HILL, NJ 08002
MLS# NJCD2107650Listed by: REAL BROKER, LLC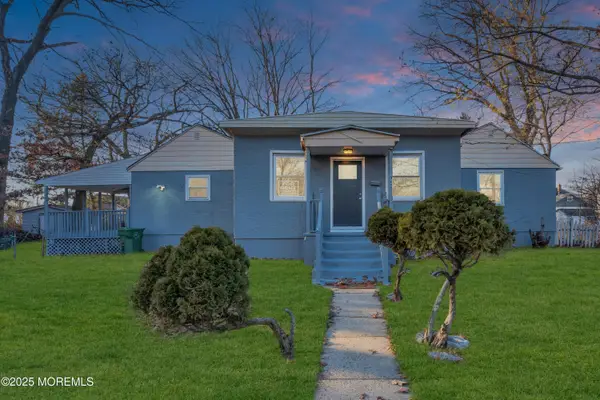 $349,000Active3 beds 2 baths
$349,000Active3 beds 2 baths112 Petitt Avenue, Cherry Hill, NJ 08002
MLS# 22536730Listed by: REAL BROKER, LLC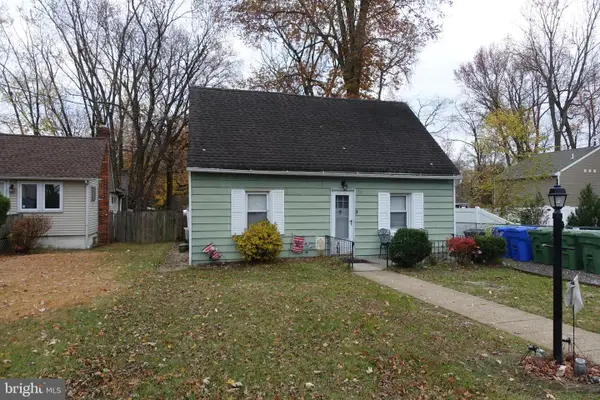 $260,000Active3 beds 1 baths1,290 sq. ft.
$260,000Active3 beds 1 baths1,290 sq. ft.711 Northwood Avenue Ave, CHERRY HILL, NJ 08002
MLS# NJCD2107630Listed by: BHHS FOX & ROACH-MULLICA HILL SOUTH
