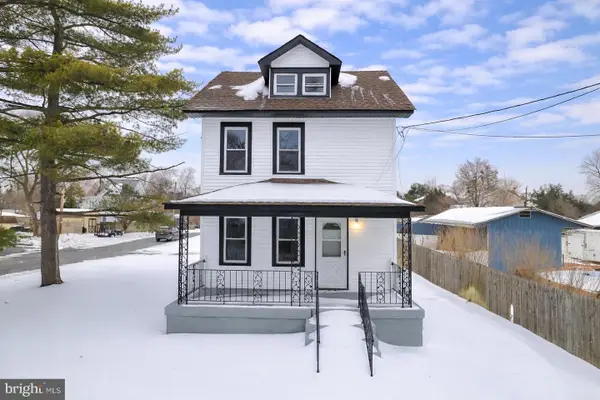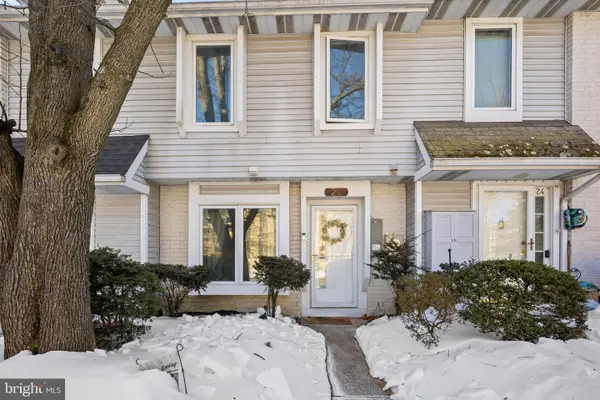- BHGRE®
- New Jersey
- Cherry Hill
- 416 Chapel Ave E
416 Chapel Ave E, Cherry Hill, NJ 08034
Local realty services provided by:Better Homes and Gardens Real Estate GSA Realty
416 Chapel Ave E,Cherry Hill, NJ 08034
$429,900
- 3 Beds
- 2 Baths
- 1,834 sq. ft.
- Single family
- Active
Listed by: bill hamberg
Office: re/max at the sea
MLS#:NJCD2103854
Source:BRIGHTMLS
Price summary
- Price:$429,900
- Price per sq. ft.:$234.41
About this home
INVESTORS ONLY – Currently tenant-occupied with a lease in place through 12/8/2026. This charming split-level home features 3 bedrooms, 1.5 baths, and offers just over 1,800 square feet (1,834 per public records).
Bright and welcoming with a neutral color palette throughout, the home features a previously updated kitchen with white shaker-style cabinetry, a gas range, stainless steel appliances, and plenty of storage and prep space. Step into the spacious living room with adjoining dining room that flows into the kitchen for easy entertaining. The large laundry room off the kitchen includes a utility sink and provides convenient outside access.
All bedrooms are carpeted and equipped with ceiling fans, sharing a full bath with a tub/shower combination. The versatile lower level provides additional living space and is currently being used as a fourth bedroom, complete with a half bath.
Step outside to a relaxing patio overlooking the large fenced backyard—ideal for outdoor enjoyment. Conveniently located near shopping, dining, and with easy access to major highways, this property is a smart addition to any investment portfolio.
Contact an agent
Home facts
- Year built:1955
- Listing ID #:NJCD2103854
- Added:113 day(s) ago
- Updated:February 11, 2026 at 02:38 PM
Rooms and interior
- Bedrooms:3
- Total bathrooms:2
- Full bathrooms:1
- Half bathrooms:1
- Living area:1,834 sq. ft.
Heating and cooling
- Cooling:Ceiling Fan(s), Central A/C
- Heating:Central, Natural Gas
Structure and exterior
- Year built:1955
- Building area:1,834 sq. ft.
- Lot area:0.22 Acres
Utilities
- Water:Public
- Sewer:Public Sewer
Finances and disclosures
- Price:$429,900
- Price per sq. ft.:$234.41
- Tax amount:$7,726 (2024)
New listings near 416 Chapel Ave E
- New
 $419,000Active4 beds 2 baths1,352 sq. ft.
$419,000Active4 beds 2 baths1,352 sq. ft.406 Burnt Mill Rd, CHERRY HILL, NJ 08003
MLS# NJCD2110878Listed by: KELLER WILLIAMS PARK VIEWS - New
 $285,000Active4 beds 1 baths1,139 sq. ft.
$285,000Active4 beds 1 baths1,139 sq. ft.305 Oak Ave, CHERRY HILL, NJ 08002
MLS# NJCD2110806Listed by: BHHS FOX & ROACH-MT LAUREL - Open Sun, 11am to 1pmNew
 $325,000Active3 beds 3 baths1,160 sq. ft.
$325,000Active3 beds 3 baths1,160 sq. ft.37 James Run, CHERRY HILL, NJ 08002
MLS# NJCD2110676Listed by: BHHS FOX & ROACH-MARLTON - Coming SoonOpen Sat, 11am to 1pm
 $299,999Coming Soon2 beds 2 baths
$299,999Coming Soon2 beds 2 baths25 Appley Ct, CHERRY HILL, NJ 08002
MLS# NJCD2110802Listed by: KELLER WILLIAMS REALTY - MOORESTOWN - Open Sun, 1 to 3pmNew
 $595,000Active4 beds 3 baths2,285 sq. ft.
$595,000Active4 beds 3 baths2,285 sq. ft.406 Rhode Island Ave, CHERRY HILL, NJ 08002
MLS# NJCD2110744Listed by: REAL BROKER, LLC - Coming Soon
 $485,950Coming Soon3 beds 2 baths
$485,950Coming Soon3 beds 2 baths4721 Champions Run, Cherry Hill, NJ 08002
MLS# 22603613Listed by: DEFELICE REALTY GROUP, LLC - New
 $359,000Active2 beds 2 baths1,394 sq. ft.
$359,000Active2 beds 2 baths1,394 sq. ft.324 Tuvira Ln, CHERRY HILL, NJ 08003
MLS# NJCD2110754Listed by: COMPASS NEW JERSEY, LLC - MOORESTOWN - New
 $389,000Active3 beds 3 baths1,325 sq. ft.
$389,000Active3 beds 3 baths1,325 sq. ft.610 Kenilworth Ave, CHERRY HILL, NJ 08002
MLS# NJCD2110682Listed by: WEICHERT REALTORS - OLD BRIDGE - New
 $249,900Active3 beds 3 baths2,186 sq. ft.
$249,900Active3 beds 3 baths2,186 sq. ft.301 Browning Ln #50, CHERRY HILL, NJ 08003
MLS# NJCD2110534Listed by: WEICHERT REALTORS - OLD BRIDGE - New
 $465,000Active3 beds 2 baths1,604 sq. ft.
$465,000Active3 beds 2 baths1,604 sq. ft.3005 Garfield Ave, CHERRY HILL, NJ 08002
MLS# NJCD2110570Listed by: KELLER WILLIAMS REALTY - MARLTON

