443 Valley Run Dr, Cherry Hill, NJ 08002
Local realty services provided by:Better Homes and Gardens Real Estate Premier
443 Valley Run Dr,Cherry Hill, NJ 08002
$489,000
- 3 Beds
- 3 Baths
- 2,070 sq. ft.
- Single family
- Active
Listed by:elana shapiro
Office:homesmart first advantage realty
MLS#:NJCD2104520
Source:BRIGHTMLS
Price summary
- Price:$489,000
- Price per sq. ft.:$236.23
About this home
Welcome to your dream home in the highly sought after West Side of Cherry Hill in Windsor Park!
This beautifully renovated ranch offers a perfect blend of modern design and everyday comfort. The bright, open-concept living room is filled with natural light from stunning bay windows, creating an inviting space for both relaxing and entertaining. The eat in kitchen is a showstopper, featuring QUARTZ countertops, STAINLESS STEAL appliances, a sleek range hood, TWO SINKS (one overlooking the backyard), and contemporary fixtures throughout. A charming front porch adds curb appeal and a cozy spot to unwind, while the FENCED IN BACKYARD with a covered patio provides ample space for outdoor enjoyment and entertaining.
The home features 3 bedrooms and 2.5 bathrooms, each with a tub, including a PRIMARY EN-SUITE. The finished basement adds even more flexibility with a half bath and endless possibilities — office, gym, studio, playroom, or recreation space.
Enjoy this PRIME Cherry Hill West location with top-rated schools, nearby parks, convenient access to major highways, and close proximity to the Cherry Hill Mall, the Garden State Pavilions, and just 15 minutes to Philadelphia.
Start living the lifestyle you’ve been dreaming of — this home is completely move-in ready, all you need to do is unpack and enjoy!
Contact an agent
Home facts
- Year built:1965
- Listing ID #:NJCD2104520
- Added:4 day(s) ago
- Updated:October 28, 2025 at 04:42 AM
Rooms and interior
- Bedrooms:3
- Total bathrooms:3
- Full bathrooms:2
- Half bathrooms:1
- Living area:2,070 sq. ft.
Heating and cooling
- Cooling:Central A/C
- Heating:Forced Air, Natural Gas
Structure and exterior
- Year built:1965
- Building area:2,070 sq. ft.
- Lot area:0.2 Acres
Utilities
- Water:Public
- Sewer:Public Sewer
Finances and disclosures
- Price:$489,000
- Price per sq. ft.:$236.23
- Tax amount:$7,879 (2024)
New listings near 443 Valley Run Dr
- New
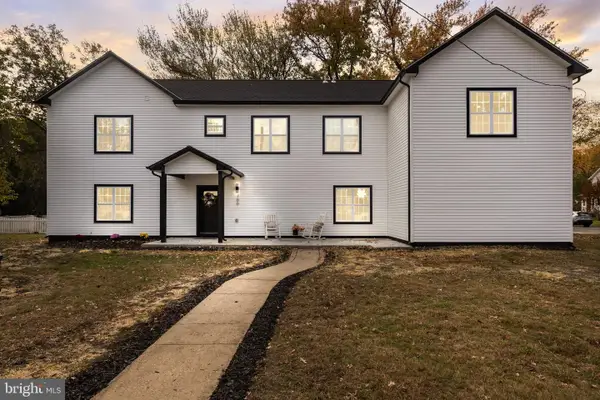 $849,000Active5 beds 4 baths3,700 sq. ft.
$849,000Active5 beds 4 baths3,700 sq. ft.700 Olive St, CHERRY HILL, NJ 08002
MLS# NJCD2104888Listed by: KELLER WILLIAMS REALTY - MOORESTOWN - New
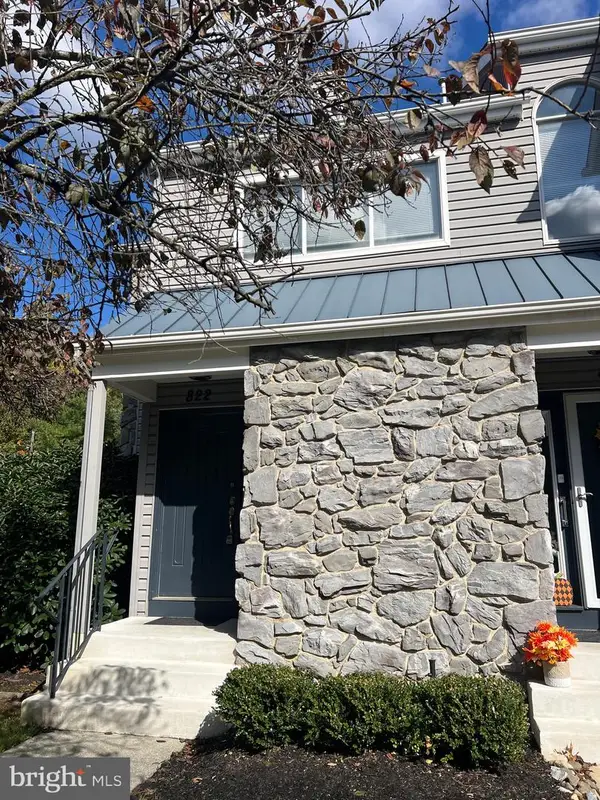 $300,000Active2 beds 2 baths1,380 sq. ft.
$300,000Active2 beds 2 baths1,380 sq. ft.822 Chanticleer, CHERRY HILL, NJ 08003
MLS# NJCD2104798Listed by: RE/MAX ONE REALTY-MOORESTOWN - New
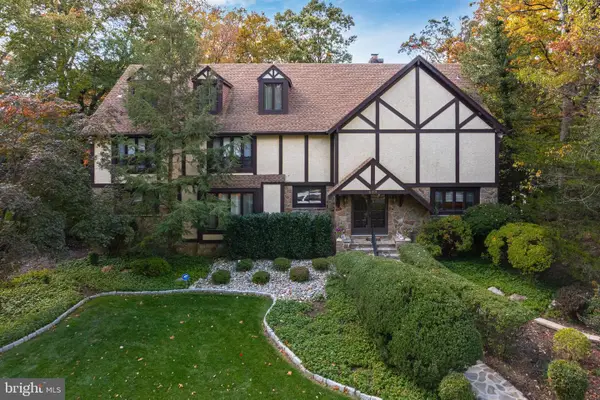 $979,000Active5 beds 5 baths5,937 sq. ft.
$979,000Active5 beds 5 baths5,937 sq. ft.533 Heartwood Rd, CHERRY HILL, NJ 08003
MLS# NJCD2104528Listed by: BHHS FOX & ROACH-CHERRY HILL - Coming Soon
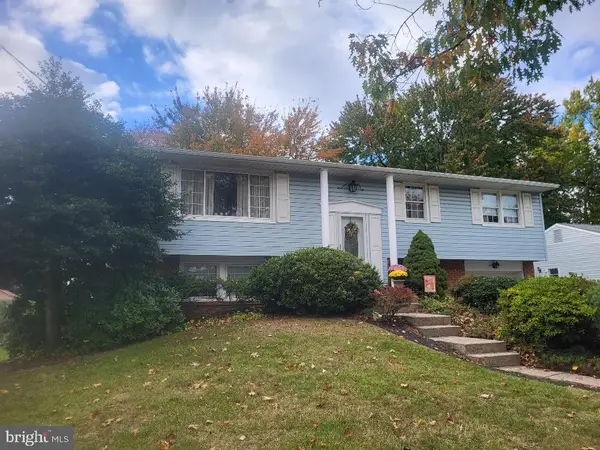 $395,000Coming Soon5 beds 3 baths
$395,000Coming Soon5 beds 3 baths408 Windsor Dr, CHERRY HILL, NJ 08002
MLS# NJCD2104848Listed by: RE/MAX OF CHERRY HILL - New
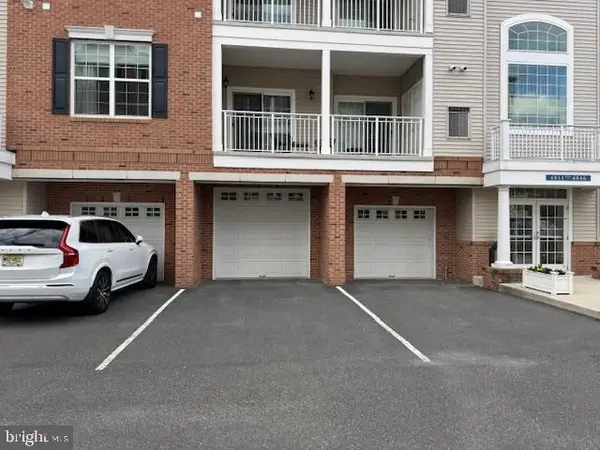 $464,900Active2 beds 2 baths1,212 sq. ft.
$464,900Active2 beds 2 baths1,212 sq. ft.4836 Park Place Gsp, CHERRY HILL, NJ 08002
MLS# NJCD2104826Listed by: KW EMPOWER - Coming Soon
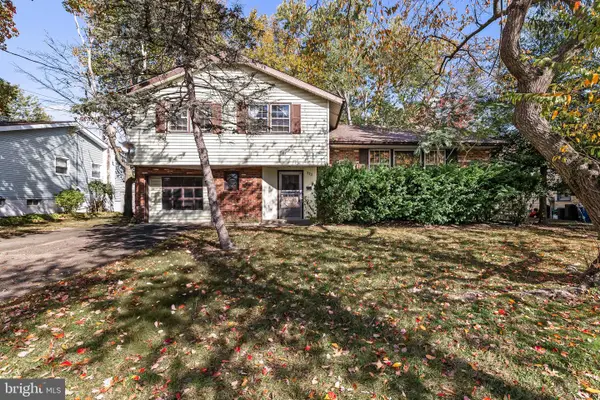 $400,000Coming Soon4 beds 3 baths
$400,000Coming Soon4 beds 3 baths223 Drake Rd, CHERRY HILL, NJ 08034
MLS# NJCD2104452Listed by: KELLER WILLIAMS REALTY - Coming Soon
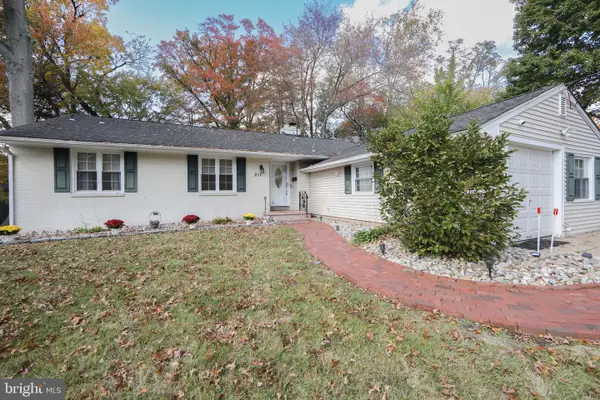 $465,000Coming Soon3 beds 2 baths
$465,000Coming Soon3 beds 2 baths314 Covered Bridge Rd, CHERRY HILL, NJ 08034
MLS# NJCD2104354Listed by: LONG & FOSTER REAL ESTATE, INC. - Open Sat, 12 to 2pmNew
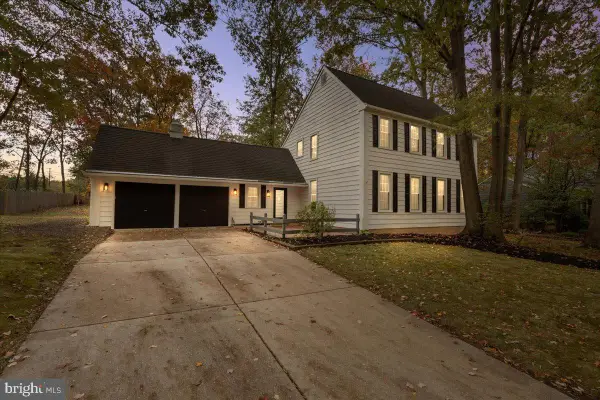 $699,990Active5 beds 3 baths2,915 sq. ft.
$699,990Active5 beds 3 baths2,915 sq. ft.16 Doncaster Rd, CHERRY HILL, NJ 08003
MLS# NJCD2104784Listed by: RE/MAX ONE REALTY - New
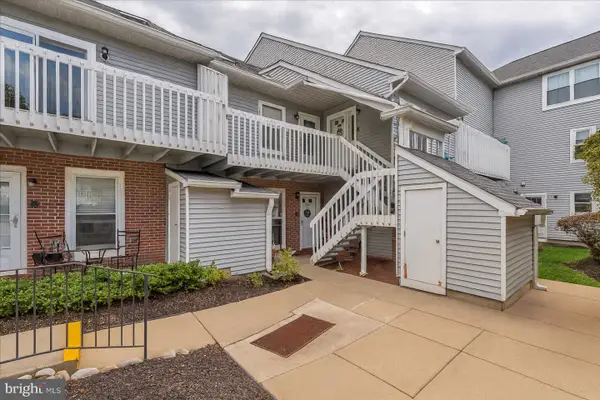 $189,900Active1 beds 1 baths752 sq. ft.
$189,900Active1 beds 1 baths752 sq. ft.504 Park Place Dr, CHERRY HILL, NJ 08002
MLS# NJCD2104768Listed by: KELLER WILLIAMS REALTY - MOORESTOWN
