505 Fern Ave, Cherry Hill, NJ 08034
Local realty services provided by:Better Homes and Gardens Real Estate Premier
505 Fern Ave,Cherry Hill, NJ 08034
$495,000
- 4 Beds
- 3 Baths
- 2,073 sq. ft.
- Single family
- Pending
Listed by: heather anne spadaro
Office: long & foster real estate, inc.
MLS#:NJCD2104664
Source:BRIGHTMLS
Price summary
- Price:$495,000
- Price per sq. ft.:$238.78
About this home
Welcome Home to Barclay Farm!
Nestled in the desirable Barclay Farm neighborhood, this charming colonial offers the perfect blend of comfort, convenience, and potential. With 4 spacious bedrooms and 2.5 baths, there’s plenty of room for everyone. The home features a newly built deck overlooking a fully fenced backyard—ideal for relaxing, entertaining, or playtime with pets.
Enjoy the unbeatable location just minutes from top-rated schools, great restaurants, and shopping, with easy access to major highways for a smooth commute. While the interior offers a classic layout ready for your personal touch, the home’s solid bones and inviting atmosphere make it a wonderful opportunity to create your dream space.
Come see why Barclay Farm is one of the area’s most sought-after communities—schedule your showing today! Please note: The wheelchair ramp located at the front entrance is excluded from the sale, as the seller will be retaining and removing it prior to closing. Seller is actively searching for suitable housing; sale will be contingent upon securing a new home.
Contact an agent
Home facts
- Year built:1960
- Listing ID #:NJCD2104664
- Added:60 day(s) ago
- Updated:December 25, 2025 at 08:30 AM
Rooms and interior
- Bedrooms:4
- Total bathrooms:3
- Full bathrooms:2
- Half bathrooms:1
- Living area:2,073 sq. ft.
Heating and cooling
- Cooling:Central A/C
- Heating:Forced Air, Natural Gas
Structure and exterior
- Year built:1960
- Building area:2,073 sq. ft.
- Lot area:0.2 Acres
Schools
- Elementary school:A. RUSSELL KNIGHT E.S.
Utilities
- Water:Public
- Sewer:Public Sewer
Finances and disclosures
- Price:$495,000
- Price per sq. ft.:$238.78
- Tax amount:$9,669 (2024)
New listings near 505 Fern Ave
- Open Sat, 1 to 3pmNew
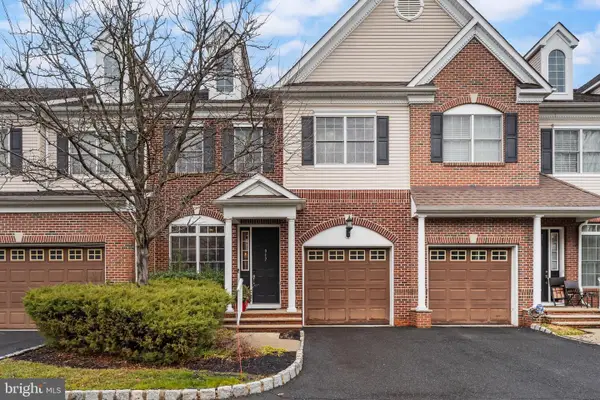 $600,000Active3 beds 4 baths2,420 sq. ft.
$600,000Active3 beds 4 baths2,420 sq. ft.917 Park Place Gsp, CHERRY HILL, NJ 08002
MLS# NJCD2107860Listed by: KELLER WILLIAMS REALTY - MOORESTOWN - Open Sat, 10 to 11:30amNew
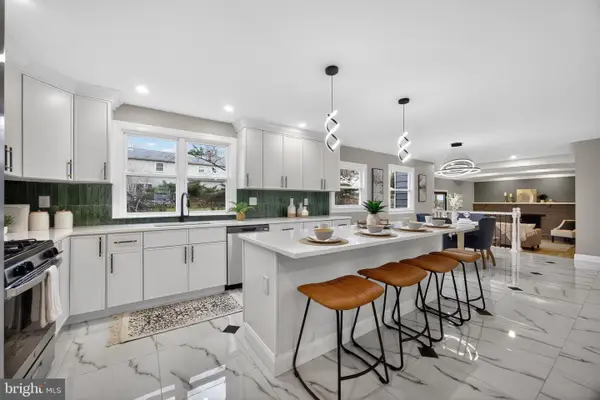 $759,000Active4 beds 3 baths2,465 sq. ft.
$759,000Active4 beds 3 baths2,465 sq. ft.515 Balsam Rd, CHERRY HILL, NJ 08003
MLS# NJCD2106072Listed by: BHHS FOX & ROACH-MARLTON - New
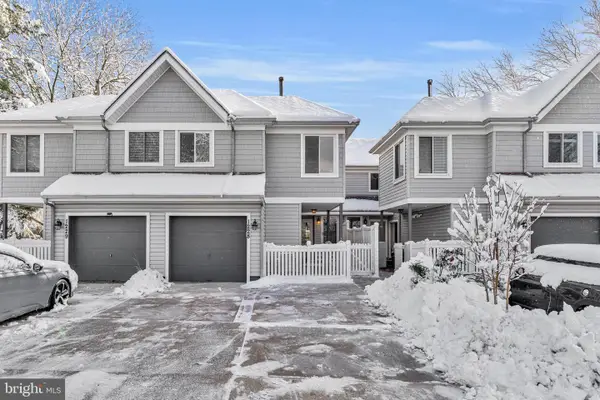 $449,900Active3 beds 3 baths1,602 sq. ft.
$449,900Active3 beds 3 baths1,602 sq. ft.1228 Chanticleer, CHERRY HILL, NJ 08003
MLS# NJCD2107816Listed by: REAL BROKER, LLC - New
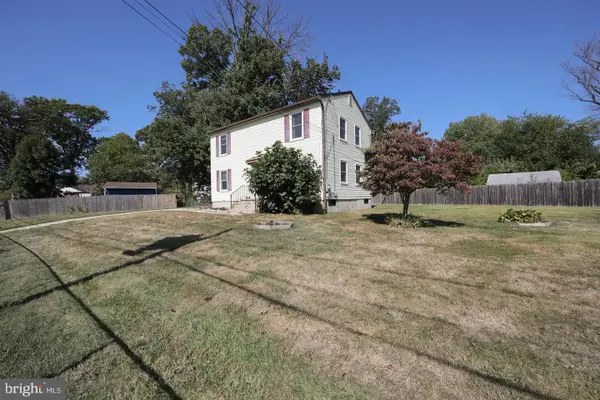 $370,000Active3 beds 2 baths1,632 sq. ft.
$370,000Active3 beds 2 baths1,632 sq. ft.402 State St, CHERRY HILL, NJ 08002
MLS# NJCD2107814Listed by: PRIME REALTY PARTNERS - New
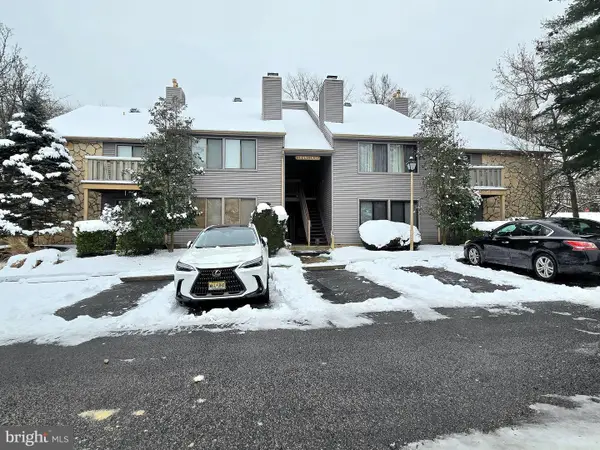 $279,900Active2 beds 2 baths1,148 sq. ft.
$279,900Active2 beds 2 baths1,148 sq. ft.1951 The Woods Ii, CHERRY HILL, NJ 08003
MLS# NJCD2107728Listed by: RE/MAX OF CHERRY HILL 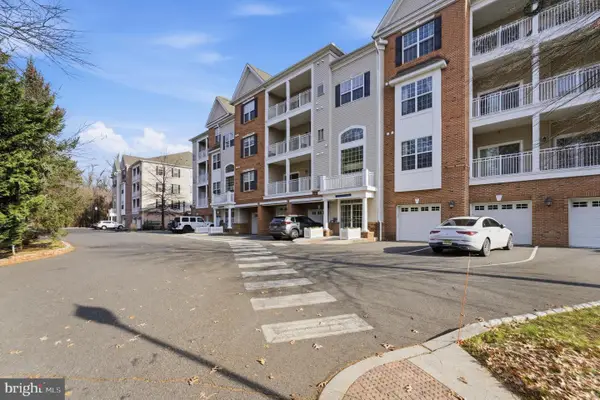 $375,000Pending2 beds 2 baths1,196 sq. ft.
$375,000Pending2 beds 2 baths1,196 sq. ft.234 Breeders Cup Dr, CHERRY HILL, NJ 08002
MLS# NJCD2107554Listed by: REDFIN- New
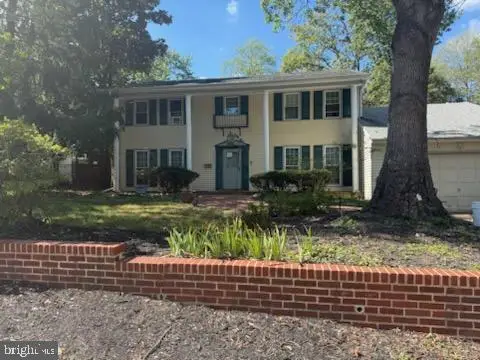 $682,500Active4 beds 3 baths2,982 sq. ft.
$682,500Active4 beds 3 baths2,982 sq. ft.1028 Owl Ln, CHERRY HILL, NJ 08003
MLS# NJCD2107402Listed by: BHHS FOX & ROACH-WASHINGTON-GLOUCESTER - New
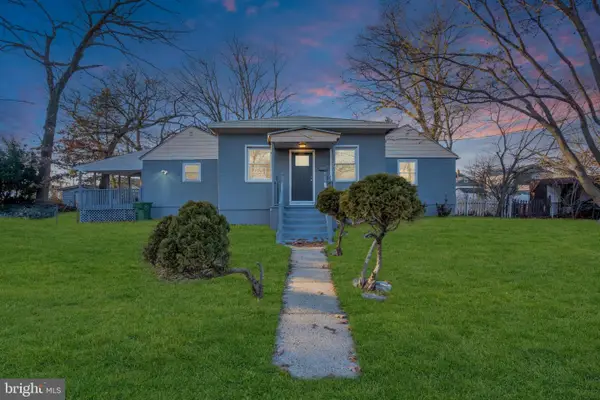 $329,000Active3 beds 2 baths1,272 sq. ft.
$329,000Active3 beds 2 baths1,272 sq. ft.112 Petitt Ave, CHERRY HILL, NJ 08002
MLS# NJCD2107650Listed by: REAL BROKER, LLC - New
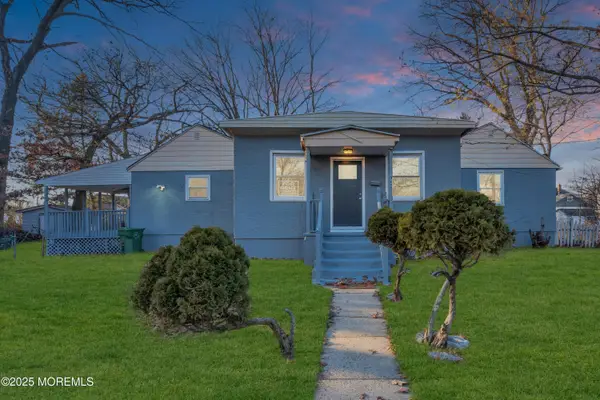 $349,000Active3 beds 2 baths
$349,000Active3 beds 2 baths112 Petitt Avenue, Cherry Hill, NJ 08002
MLS# 22536730Listed by: REAL BROKER, LLC 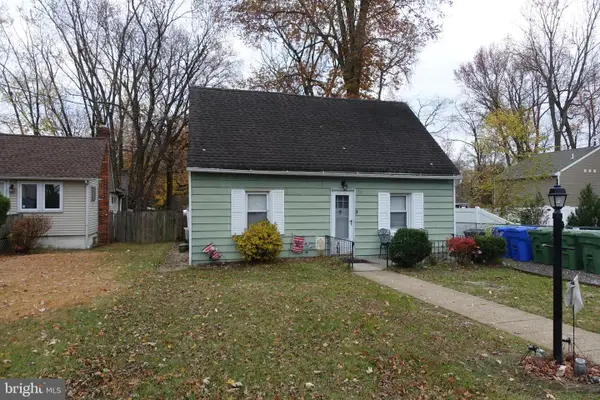 $260,000Active3 beds 1 baths1,290 sq. ft.
$260,000Active3 beds 1 baths1,290 sq. ft.711 Northwood Avenue Ave, CHERRY HILL, NJ 08002
MLS# NJCD2107630Listed by: BHHS FOX & ROACH-MULLICA HILL SOUTH
