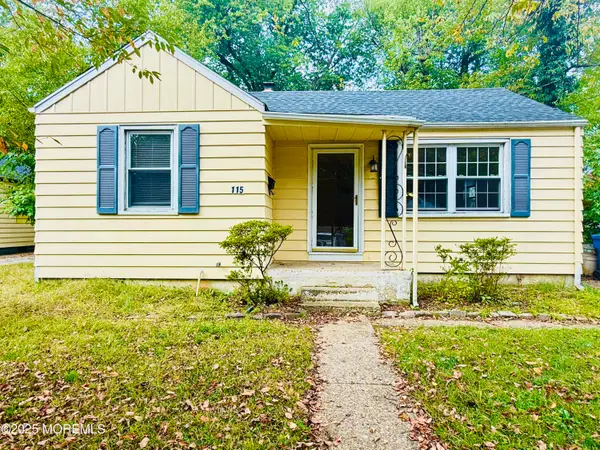506 Cranford Rd, Cherry Hill, NJ 08003
Local realty services provided by:Better Homes and Gardens Real Estate Maturo
506 Cranford Rd,Cherry Hill, NJ 08003
$559,000
- 4 Beds
- 3 Baths
- 2,816 sq. ft.
- Single family
- Pending
Listed by: taralyn hendricks, marla inver
Office: keller williams - main street
MLS#:NJCD2102004
Source:BRIGHTMLS
Price summary
- Price:$559,000
- Price per sq. ft.:$198.51
About this home
Welcome to this spacious and inviting split-level home, ideally situated on a corner lot in the highly desirable Woodcrest community of Cherry Hill. Curb appeal abounds with charming landscaping and a welcoming covered front porch that leads to double entry doors and a roomy foyer—an ideal spot for coats and shoes without disrupting the flow of the home. Step up into the main living area, where a formal living room with soaring vaulted ceilings and an electric fireplace sets the tone for gatherings. The adjoining dining room flows seamlessly into the large, well-appointed kitchen featuring an abundance of cabinetry, expansive counter space, an island with stool seating, a sink, dishwasher, and cooktop—making it the perfect hub for both meal prep and entertaining. Upstairs, you’ll find three bedrooms, including the primary suite, complete with dual walk-in closets flanking a full-length mirror and a spacious en-suite bath offering a jetted tub, stall shower, double vanity with mirrored surround, and a linen closet. The additional bedrooms share a full hall bath with a tub/shower combo, offering both style and convenience. The lower level boasts a comfortable family room with direct access to the backyard, a convenient powder room, laundry area, a bar with additional storage, an office/workshop space, and a fourth bedroom. From here, you’ll also find entry to the one-car garage. Just a few steps down is the unfinished basement, offering incredible potential for future finishing while still maintaining plenty of room for storage. This home offers a surprising amount of space, versatility, and comfort—deceiving from the outside, but full of opportunity inside. All are located in one of Cherry Hill’s most sought-after neighborhoods, close to schools, shopping, dining, and major highways. Recent upgrades include: Gas Hot Water Heater (2025), A/C Heat Pump 4 Ton (2025), Renewal by Andersen Windows in sections of the home (2017), Fence & Gates (2025), and Sump Pump (2025). Primary bedroom closet re-design (2024)
Contact an agent
Home facts
- Year built:1960
- Listing ID #:NJCD2102004
- Added:53 day(s) ago
- Updated:November 14, 2025 at 08:40 AM
Rooms and interior
- Bedrooms:4
- Total bathrooms:3
- Full bathrooms:2
- Half bathrooms:1
- Living area:2,816 sq. ft.
Heating and cooling
- Cooling:Central A/C
- Heating:Forced Air, Natural Gas
Structure and exterior
- Roof:Shingle
- Year built:1960
- Building area:2,816 sq. ft.
- Lot area:0.3 Acres
Schools
- High school:CHERRY HILL HIGH - EAST
- Middle school:BECK
- Elementary school:WOODCREST E.S.
Utilities
- Water:Public
- Sewer:Public Sewer
Finances and disclosures
- Price:$559,000
- Price per sq. ft.:$198.51
- Tax amount:$12,239 (2024)
New listings near 506 Cranford Rd
- Open Sat, 1 to 3pmNew
 $419,900Active4 beds 2 baths1,362 sq. ft.
$419,900Active4 beds 2 baths1,362 sq. ft.439 Princeton Ave, CHERRY HILL, NJ 08002
MLS# NJCD2105980Listed by: KELLER WILLIAMS REALTY - Open Sun, 12 to 2pmNew
 $575,000Active4 beds 3 baths2,238 sq. ft.
$575,000Active4 beds 3 baths2,238 sq. ft.506 Garwood Dr, CHERRY HILL, NJ 08003
MLS# NJCD2105670Listed by: COLDWELL BANKER REALTY - Open Sat, 1 to 3pmNew
 $625,000Active4 beds 4 baths2,316 sq. ft.
$625,000Active4 beds 4 baths2,316 sq. ft.1217 Forge Rd, CHERRY HILL, NJ 08034
MLS# NJCD2105870Listed by: CENTURY 21 ALLIANCE-CHERRY HILLL - Open Sun, 1 to 3pmNew
 $314,900Active2 beds 2 baths1,215 sq. ft.
$314,900Active2 beds 2 baths1,215 sq. ft.135 Kings Croft, CHERRY HILL, NJ 08034
MLS# NJCD2105854Listed by: BHHS FOX & ROACH-MOORESTOWN - New
 $294,900Active2 beds 2 baths900 sq. ft.
$294,900Active2 beds 2 baths900 sq. ft.115 Edison Road, Cherry Hill, NJ 08034
MLS# 22533950Listed by: COLDWELL BANKER REALTY - Open Sat, 1 to 3pmNew
 $699,900Active4 beds 4 baths2,457 sq. ft.
$699,900Active4 beds 4 baths2,457 sq. ft.335 Connecticut Ave, CHERRY HILL, NJ 08002
MLS# NJCD2105830Listed by: COLDWELL BANKER REALTY - Open Sat, 1 to 3pmNew
 $595,000Active4 beds 3 baths2,285 sq. ft.
$595,000Active4 beds 3 baths2,285 sq. ft.406 Rhode Island, CHERRY HILL, NJ 08002
MLS# NJCD2105774Listed by: REAL BROKER, LLC - New
 $359,000Active2 beds 3 baths1,982 sq. ft.
$359,000Active2 beds 3 baths1,982 sq. ft.1037 Society Blvd, CHERRY HILL, NJ 08003
MLS# NJCD2105658Listed by: RE/MAX ONE REALTY - New
 $500,000Active5 beds 3 baths3,182 sq. ft.
$500,000Active5 beds 3 baths3,182 sq. ft.5 Ivy Ln, CHERRY HILL, NJ 08002
MLS# NJCD2105556Listed by: BHHS FOX & ROACH-MARLTON - New
 $1,165,000Active4 beds 4 baths5,100 sq. ft.
$1,165,000Active4 beds 4 baths5,100 sq. ft.18 Saddlehorn Dr, CHERRY HILL, NJ 08003
MLS# NJCD2105616Listed by: KELLER WILLIAMS REALTY - MARLTON
