525 Pelham Rd, Cherry Hill, NJ 08034
Local realty services provided by:Better Homes and Gardens Real Estate Reserve
525 Pelham Rd,Cherry Hill, NJ 08034
$499,900
- 3 Beds
- 3 Baths
- 1,924 sq. ft.
- Single family
- Pending
Listed by: lisa a carrick
Office: exp realty, llc.
MLS#:NJCD2103576
Source:BRIGHTMLS
Price summary
- Price:$499,900
- Price per sq. ft.:$259.82
About this home
Offer Accepted. Welcome to 525 Pelham Road – a beautifully maintained home located in the heart of the highly sought-after Barclay Farms neighborhood of Cherry Hill!
This charming 3-bedroom, 2.5-bath residence offers a perfect blend of classic character and modern updates. Step inside to find a bright and inviting interior with gorgeous hardwood floors throughout, creating a warm and timeless feel in every room.
The updated kitchen features stylish cabinetry, modern appliances, and ample counter space—ideal for both everyday cooking and entertaining. The spacious living and dining areas provide great flow, enhanced by large windows that flood the home with natural light. The first floor is completed by a wonderful family room that takes you right out to the back yard and a first floor den/playroom.
Upstairs, you’ll find three generously sized bedrooms, including a primary suite with its own private bath. The additional full bath and main-level half bath have been tastefully maintained, offering comfort and convenience for the whole household.
Outside, enjoy the tranquility of the beautifully landscaped yard—perfect for relaxing, gardening, or outdoor gatherings.
Barclay Farms is known for its tree-lined streets, community spirit, and unbeatable location—just minutes from shopping, dining, parks, and major highways for an easy commute to Philadelphia and beyond.
Don’t miss the opportunity to own a home in one of Cherry Hill’s most desirable neighborhoods!
Open House On Sunday Has Been CANCELLED. Please Join us on Saturday.
Contact an agent
Home facts
- Year built:1960
- Listing ID #:NJCD2103576
- Added:53 day(s) ago
- Updated:November 30, 2025 at 08:27 AM
Rooms and interior
- Bedrooms:3
- Total bathrooms:3
- Full bathrooms:2
- Half bathrooms:1
- Living area:1,924 sq. ft.
Heating and cooling
- Cooling:Central A/C
- Heating:90% Forced Air, Natural Gas
Structure and exterior
- Year built:1960
- Building area:1,924 sq. ft.
- Lot area:0.3 Acres
Utilities
- Water:Public
- Sewer:Public Sewer
Finances and disclosures
- Price:$499,900
- Price per sq. ft.:$259.82
- Tax amount:$9,867 (2024)
New listings near 525 Pelham Rd
- Open Sun, 2 to 4pmNew
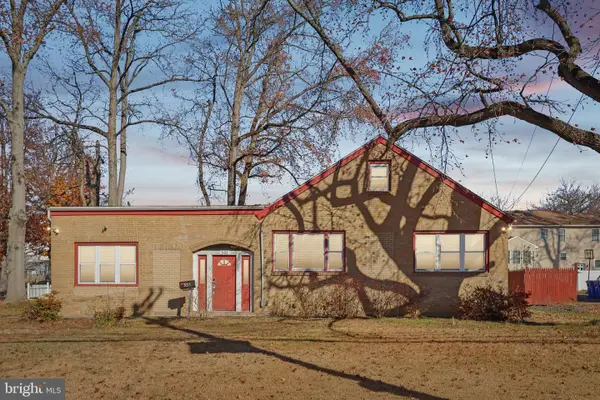 $475,000Active3 beds 2 baths2,164 sq. ft.
$475,000Active3 beds 2 baths2,164 sq. ft.501 Church Rd, CHERRY HILL, NJ 08002
MLS# NJCD2106636Listed by: BHHS FOX & ROACH - ROBBINSVILLE - Coming Soon
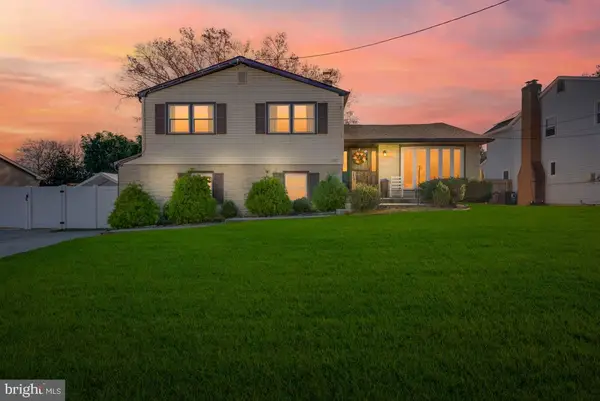 $575,000Coming Soon4 beds 4 baths
$575,000Coming Soon4 beds 4 baths312 Monmouth Dr, CHERRY HILL, NJ 08002
MLS# NJCD2106756Listed by: WEICHERT REALTORS-HADDONFIELD - New
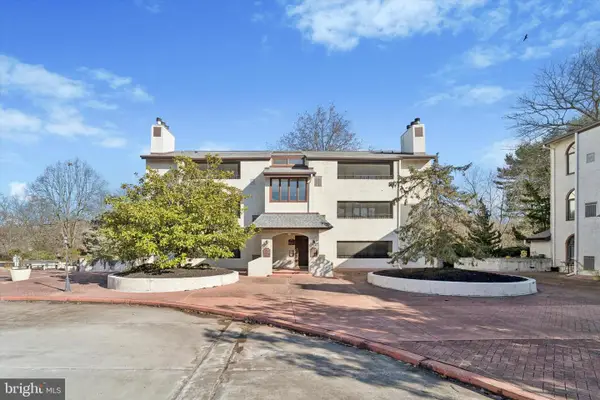 $199,000Active2 beds 2 baths1,442 sq. ft.
$199,000Active2 beds 2 baths1,442 sq. ft.112 Centura, CHERRY HILL, NJ 08002
MLS# NJCD2106726Listed by: KW EMPOWER - Coming Soon
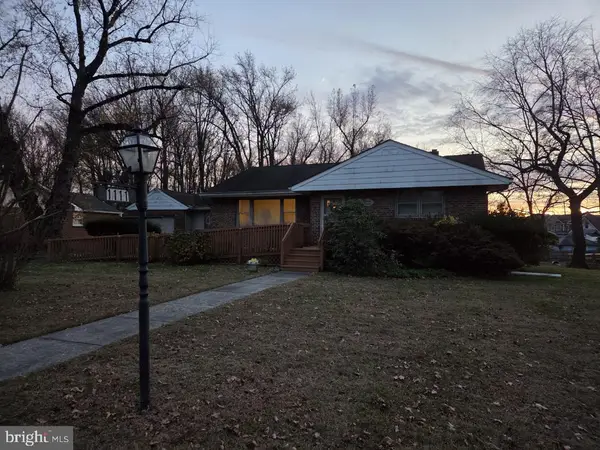 $399,900Coming Soon3 beds 1 baths
$399,900Coming Soon3 beds 1 baths1111 Bedford Ave, CHERRY HILL, NJ 08002
MLS# NJCD2106708Listed by: RE/MAX OF CHERRY HILL - New
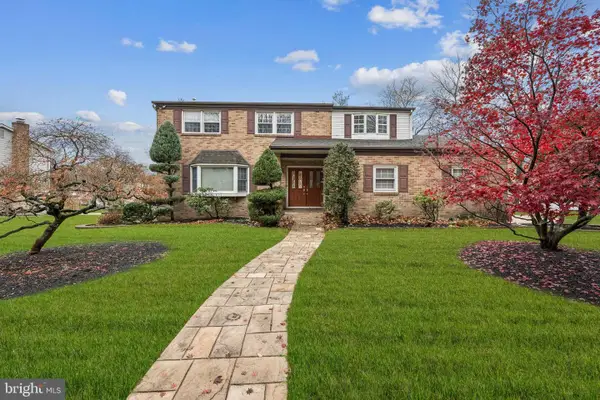 $650,000Active4 beds 3 baths2,465 sq. ft.
$650,000Active4 beds 3 baths2,465 sq. ft.503 Balsam Rd, CHERRY HILL, NJ 08003
MLS# NJCD2106624Listed by: WEICHERT REALTORS-MEDFORD - New
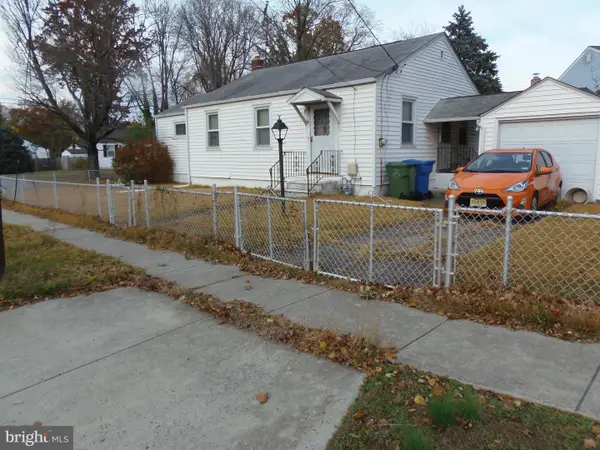 $250,000Active2 beds 2 baths1,006 sq. ft.
$250,000Active2 beds 2 baths1,006 sq. ft.16 Churchill Rd, CHERRY HILL, NJ 08034
MLS# NJCD2106544Listed by: RE/MAX OF CHERRY HILL - New
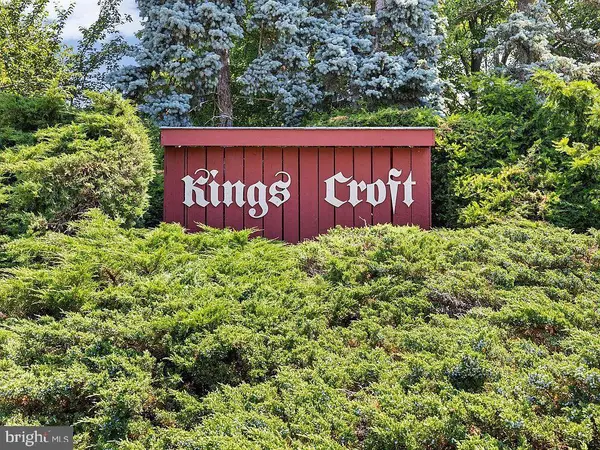 $414,900Active3 beds 3 baths1,584 sq. ft.
$414,900Active3 beds 3 baths1,584 sq. ft.510 Kings Croft, CHERRY HILL, NJ 08034
MLS# NJCD2106476Listed by: OCF REALTY LLC - PHILADELPHIA - New
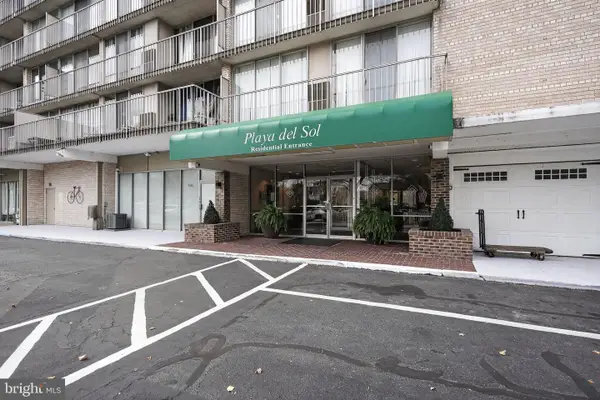 $210,000Active2 beds 2 baths1,030 sq. ft.
$210,000Active2 beds 2 baths1,030 sq. ft.227 Playa Del Sol, CHERRY HILL, NJ 08002
MLS# NJCD2105664Listed by: HOUWZER LLC-HADDONFIELD 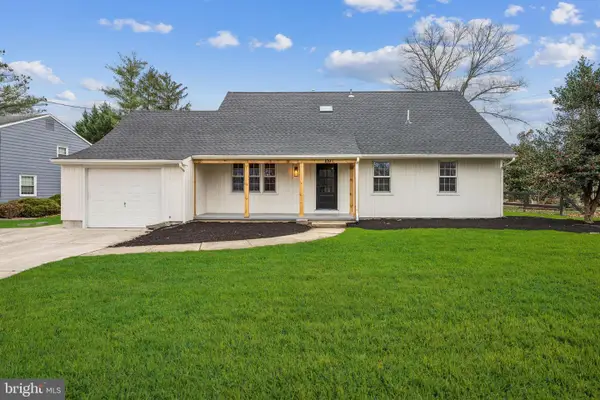 $625,000Pending4 beds 3 baths2,049 sq. ft.
$625,000Pending4 beds 3 baths2,049 sq. ft.109 Old Carriage Rd, CHERRY HILL, NJ 08034
MLS# NJCD2106466Listed by: WEICHERT REALTORS-TURNERSVILLE- New
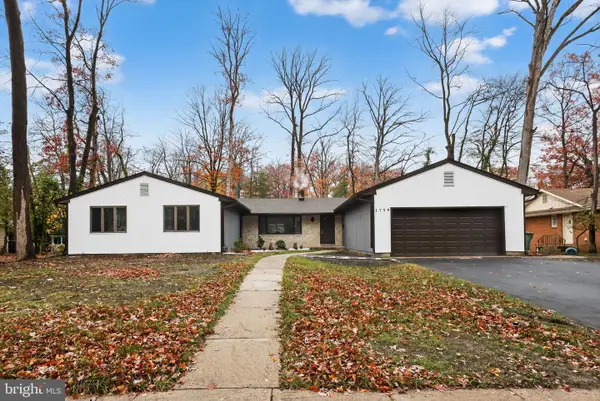 $779,000Active5 beds 3 baths2,592 sq. ft.
$779,000Active5 beds 3 baths2,592 sq. ft.1759 Tearose Ln, CHERRY HILL, NJ 08003
MLS# NJCD2106070Listed by: BHHS FOX & ROACH-MARLTON
