800 Marlowe Rd, Cherry Hill, NJ 08003
Local realty services provided by:Better Homes and Gardens Real Estate Premier
800 Marlowe Rd,Cherry Hill, NJ 08003
$599,900
- 4 Beds
- 3 Baths
- 2,056 sq. ft.
- Single family
- Active
Listed by: joanne kim
Office: exp realty, llc.
MLS#:NJCD2086028
Source:BRIGHTMLS
Price summary
- Price:$599,900
- Price per sq. ft.:$291.78
About this home
Back to active! The gorgeous sprawling two story home is bright and cheerful with the convenience of a contemporary floor plan with upgrades galore! Enjoy your new worry free home with the brand new roof, windows, heater, all new stainless steel appliances, luxury new bathrooms, and an exceptional custom kitchen with white shaker cabinetry, and top of the line quartz countertops! First floor in luxury waterproof laminate planks, and second level in refinished original hardwood floors. All four bedrooms are generously sized with lots of sunlight all day! The Living Room/Family Room is front to back for that perfect time for entertaining a large crowd. Dining room and kitchen opens up as a combined living space as well. A truly minimalist living style for today‘s busy families. Laundry room is readily accessible from the kitchen and family room. There's also a huge full basement ready to be finished. The two car garage has the brand new doors, and new garage door openers too. Freshly painted garage walls and epoxy floors make the garage sparkling clean! Cozy big covered front porch to welcome friends and families. Don’t forget the new concrete driveway and apron. Large yard (0.74 ac) overlooks the township owned expansive open space. Kids can play soccer in that vast field, or think of running with your beloved pets for some good exercise! And the best thing is...you don't have to take care of those grounds! Close to all amenities you can possibly think of. The award winning best school system on the east side of Cherry Hill-Sharp Elementary, Beck Middle, and East HS. Don't wait! This gorgeous home is ready for quick occupancy!
Contact an agent
Home facts
- Year built:1970
- Listing ID #:NJCD2086028
- Added:321 day(s) ago
- Updated:December 30, 2025 at 02:43 PM
Rooms and interior
- Bedrooms:4
- Total bathrooms:3
- Full bathrooms:2
- Half bathrooms:1
- Living area:2,056 sq. ft.
Heating and cooling
- Cooling:Central A/C
- Heating:Forced Air, Natural Gas
Structure and exterior
- Roof:Shingle
- Year built:1970
- Building area:2,056 sq. ft.
- Lot area:0.74 Acres
Schools
- High school:EAST
- Middle school:BECK
- Elementary school:JOSEPH D. SHARP
Utilities
- Water:Public
- Sewer:Public Sewer
Finances and disclosures
- Price:$599,900
- Price per sq. ft.:$291.78
- Tax amount:$9,180 (2024)
New listings near 800 Marlowe Rd
- New
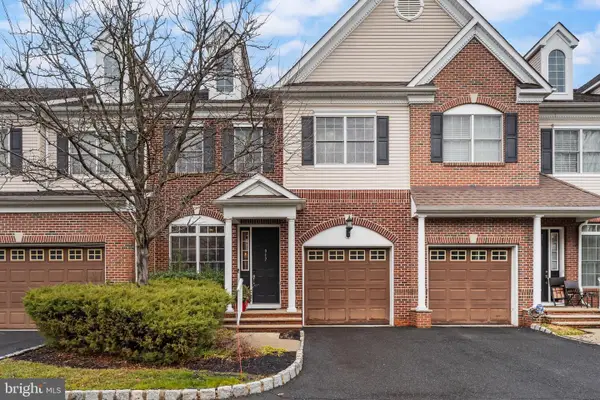 $600,000Active3 beds 4 baths2,420 sq. ft.
$600,000Active3 beds 4 baths2,420 sq. ft.917 Park Place Gsp, CHERRY HILL, NJ 08002
MLS# NJCD2107860Listed by: KELLER WILLIAMS REALTY - MOORESTOWN - New
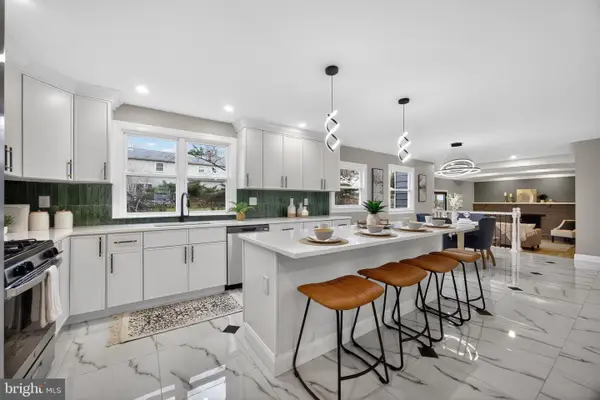 $759,000Active4 beds 3 baths2,465 sq. ft.
$759,000Active4 beds 3 baths2,465 sq. ft.515 Balsam Rd, CHERRY HILL, NJ 08003
MLS# NJCD2106072Listed by: BHHS FOX & ROACH-MARLTON 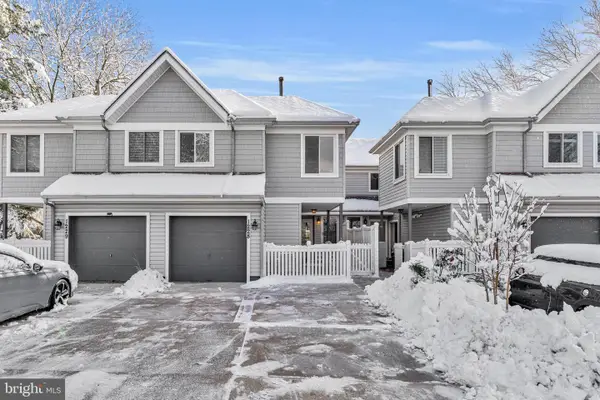 $449,900Active3 beds 3 baths1,602 sq. ft.
$449,900Active3 beds 3 baths1,602 sq. ft.1228 Chanticleer, CHERRY HILL, NJ 08003
MLS# NJCD2107816Listed by: REAL BROKER, LLC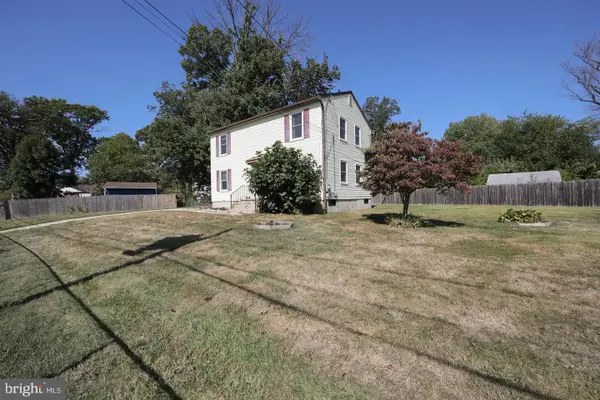 $370,000Active3 beds 2 baths1,632 sq. ft.
$370,000Active3 beds 2 baths1,632 sq. ft.402 State St, CHERRY HILL, NJ 08002
MLS# NJCD2107814Listed by: PRIME REALTY PARTNERS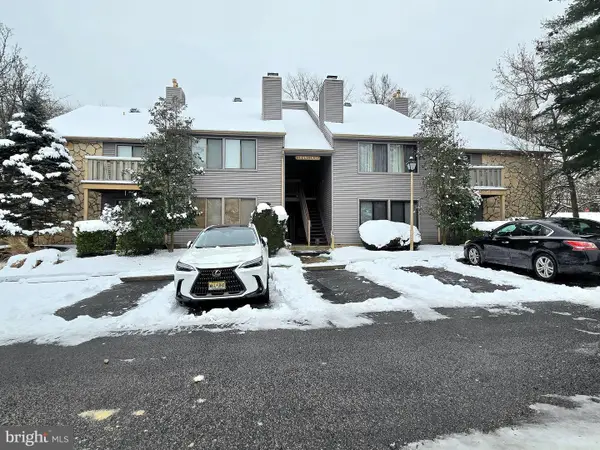 $279,900Active2 beds 2 baths1,148 sq. ft.
$279,900Active2 beds 2 baths1,148 sq. ft.1951 The Woods Ii, CHERRY HILL, NJ 08003
MLS# NJCD2107728Listed by: RE/MAX OF CHERRY HILL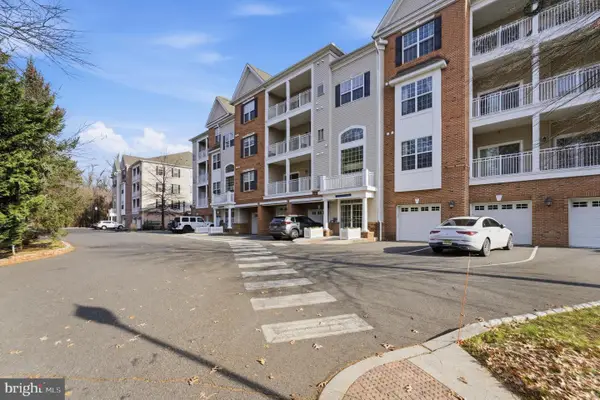 $375,000Pending2 beds 2 baths1,196 sq. ft.
$375,000Pending2 beds 2 baths1,196 sq. ft.234 Breeders Cup Dr, CHERRY HILL, NJ 08002
MLS# NJCD2107554Listed by: REDFIN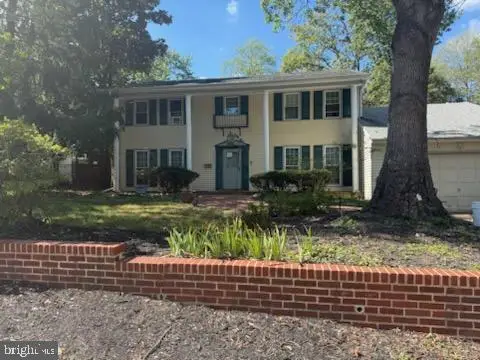 $682,500Active4 beds 3 baths2,982 sq. ft.
$682,500Active4 beds 3 baths2,982 sq. ft.1028 Owl Ln, CHERRY HILL, NJ 08003
MLS# NJCD2107402Listed by: BHHS FOX & ROACH-WASHINGTON-GLOUCESTER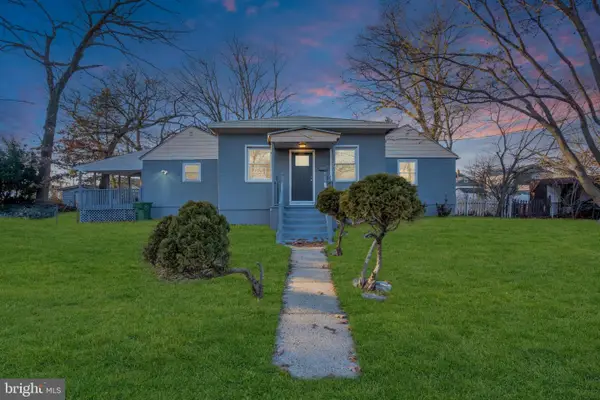 $329,000Active3 beds 2 baths1,272 sq. ft.
$329,000Active3 beds 2 baths1,272 sq. ft.112 Petitt Ave, CHERRY HILL, NJ 08002
MLS# NJCD2107650Listed by: REAL BROKER, LLC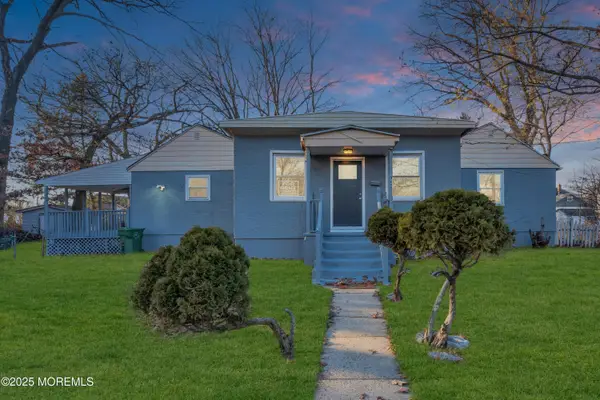 $349,000Active3 beds 2 baths
$349,000Active3 beds 2 baths112 Petitt Avenue, Cherry Hill, NJ 08002
MLS# 22536730Listed by: REAL BROKER, LLC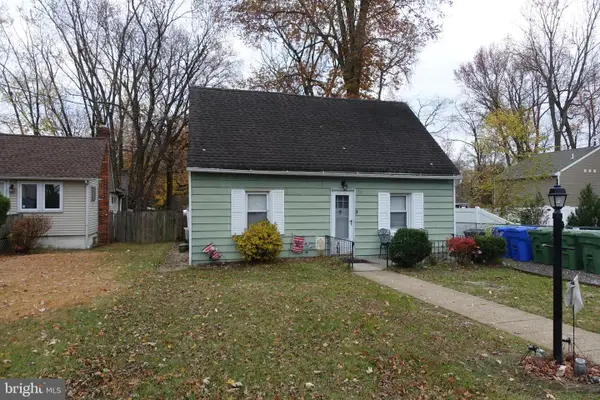 $260,000Active3 beds 1 baths1,290 sq. ft.
$260,000Active3 beds 1 baths1,290 sq. ft.711 Northwood Avenue Ave, CHERRY HILL, NJ 08002
MLS# NJCD2107630Listed by: BHHS FOX & ROACH-MULLICA HILL SOUTH
