840 Kings Croft, Cherry Hill, NJ 08034
Local realty services provided by:Better Homes and Gardens Real Estate Valley Partners
840 Kings Croft,Cherry Hill, NJ 08034
$325,000
- 2 Beds
- 2 Baths
- 1,296 sq. ft.
- Townhouse
- Pending
Listed by: sandra ragonese
Office: century 21 alliance-cherry hilll
MLS#:NJCD2102994
Source:BRIGHTMLS
Price summary
- Price:$325,000
- Price per sq. ft.:$250.77
About this home
**Price Improvement** Welcome to 840 Kings Croft - a stunning move-in ready home that combines elegant style with space, convenience, and location. As soon as you open the front door you are welcomed into a bright and inviting living room where you want to sit and spend some time. But don’t get too comfortable, because the gleaming hardwood floors will soon draw you into a stunning kitchen that was widened and updated with exquisite granite counters, 42” cabinets, newer stainless appliances, and a peninsula with seating. The kitchen is open to the extra space needed for a dining area or a secondary living room along with a cozy fireplace, pantry, and an added storage closet. Sliders lead to the private backyard patio, ideal for morning coffee, fall evenings, or summer BBQs. Just off the kitchen is a cheery powder room and access to the full, high and dry basement for additional storage or to be finished for even more living space. Upstairs, the large primary bedroom with three closets and a private changing area with a vanity is seamlessly connected to the second spacious bedroom with an updated jack-and-jill bathroom. A dedicated laundry area, open landing, and storage closet finish off the 2nd floor. 840 Kings Croft is situated on a quiet court with two dedicated parking spaces and all the amenities this desirable community offers: a pool, tennis courts, clubhouse, tot lot, and responsive management for low-maintenance living. Just as important, Kings Croft is ideally located in the heart of Cherry Hill with quick and easy access to Kings Highway, Routes 70, 73 and 38, I-295, the NJ Turnpike, the city, and the shore. Plus, residents will enjoy all that Cherry Hill has to offer including a highly rated school district, a wide-range of resident services, and an array of notable retail, dining, and entertainment options. Schedule your showing soon - you will not be disappointed with this impeccable home that is ready for a new owner!
Contact an agent
Home facts
- Year built:1977
- Listing ID #:NJCD2102994
- Added:86 day(s) ago
- Updated:December 25, 2025 at 11:41 PM
Rooms and interior
- Bedrooms:2
- Total bathrooms:2
- Full bathrooms:1
- Half bathrooms:1
- Living area:1,296 sq. ft.
Heating and cooling
- Cooling:Central A/C
- Heating:Central, Natural Gas
Structure and exterior
- Year built:1977
- Building area:1,296 sq. ft.
Utilities
- Water:Public
- Sewer:Public Sewer
Finances and disclosures
- Price:$325,000
- Price per sq. ft.:$250.77
- Tax amount:$6,104 (2024)
New listings near 840 Kings Croft
- Open Sat, 1 to 3pmNew
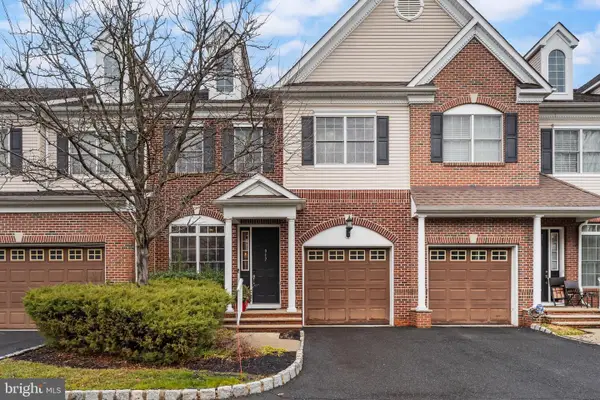 $600,000Active3 beds 4 baths2,420 sq. ft.
$600,000Active3 beds 4 baths2,420 sq. ft.917 Park Place Gsp, CHERRY HILL, NJ 08002
MLS# NJCD2107860Listed by: KELLER WILLIAMS REALTY - MOORESTOWN - Open Sat, 10 to 11:30amNew
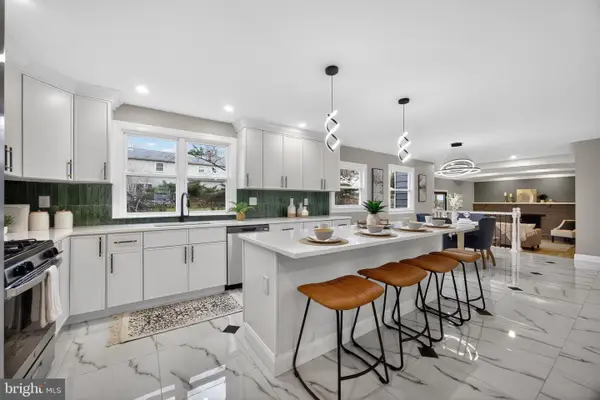 $759,000Active4 beds 3 baths2,465 sq. ft.
$759,000Active4 beds 3 baths2,465 sq. ft.515 Balsam Rd, CHERRY HILL, NJ 08003
MLS# NJCD2106072Listed by: BHHS FOX & ROACH-MARLTON - New
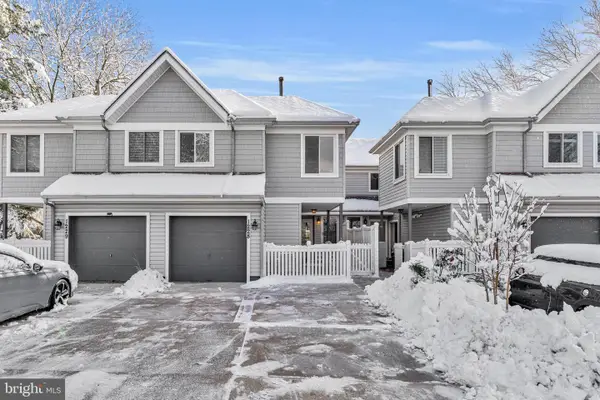 $449,900Active3 beds 3 baths1,602 sq. ft.
$449,900Active3 beds 3 baths1,602 sq. ft.1228 Chanticleer, CHERRY HILL, NJ 08003
MLS# NJCD2107816Listed by: REAL BROKER, LLC - New
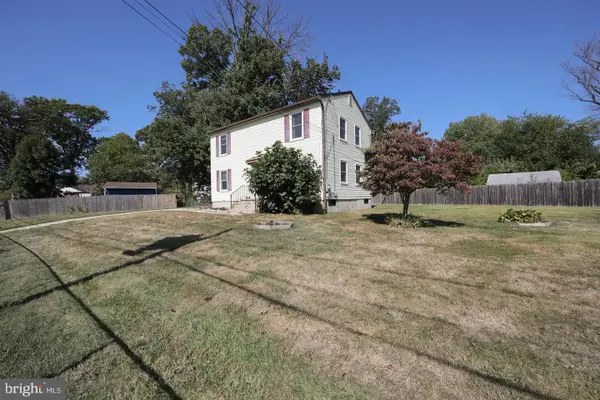 $370,000Active3 beds 2 baths1,632 sq. ft.
$370,000Active3 beds 2 baths1,632 sq. ft.402 State St, CHERRY HILL, NJ 08002
MLS# NJCD2107814Listed by: PRIME REALTY PARTNERS - New
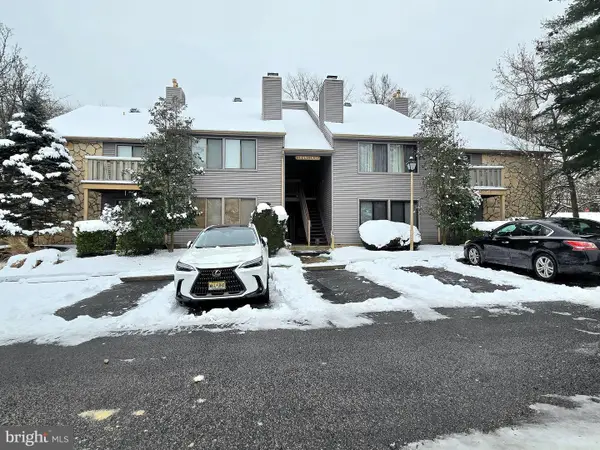 $279,900Active2 beds 2 baths1,148 sq. ft.
$279,900Active2 beds 2 baths1,148 sq. ft.1951 The Woods Ii, CHERRY HILL, NJ 08003
MLS# NJCD2107728Listed by: RE/MAX OF CHERRY HILL 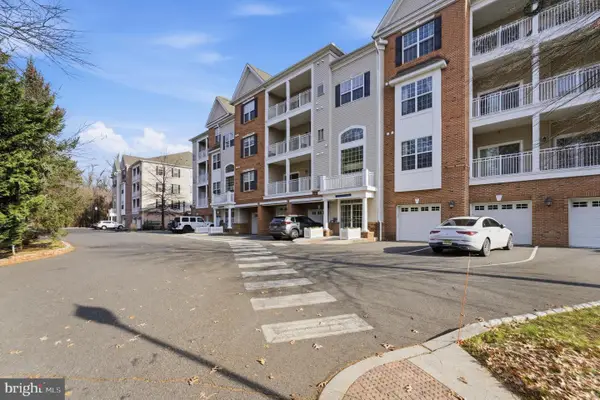 $375,000Pending2 beds 2 baths1,196 sq. ft.
$375,000Pending2 beds 2 baths1,196 sq. ft.234 Breeders Cup Dr, CHERRY HILL, NJ 08002
MLS# NJCD2107554Listed by: REDFIN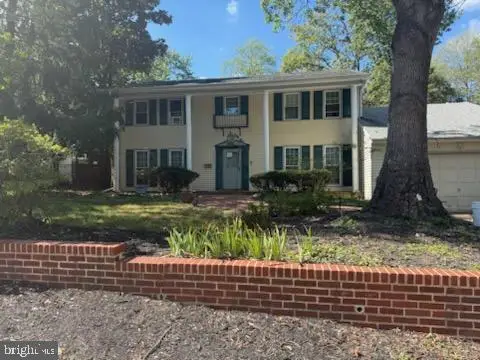 $682,500Active4 beds 3 baths2,982 sq. ft.
$682,500Active4 beds 3 baths2,982 sq. ft.1028 Owl Ln, CHERRY HILL, NJ 08003
MLS# NJCD2107402Listed by: BHHS FOX & ROACH-WASHINGTON-GLOUCESTER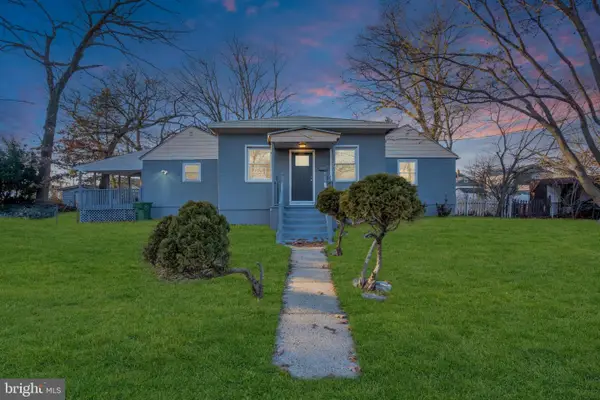 $329,000Active3 beds 2 baths1,272 sq. ft.
$329,000Active3 beds 2 baths1,272 sq. ft.112 Petitt Ave, CHERRY HILL, NJ 08002
MLS# NJCD2107650Listed by: REAL BROKER, LLC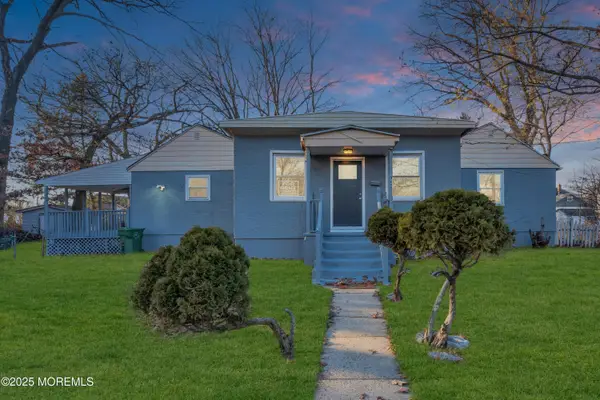 $349,000Active3 beds 2 baths
$349,000Active3 beds 2 baths112 Petitt Avenue, Cherry Hill, NJ 08002
MLS# 22536730Listed by: REAL BROKER, LLC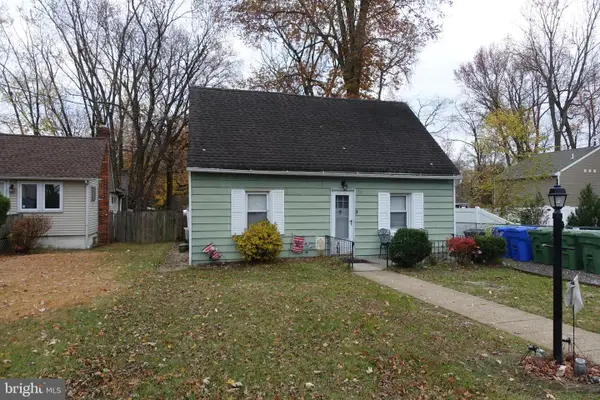 $260,000Active3 beds 1 baths1,290 sq. ft.
$260,000Active3 beds 1 baths1,290 sq. ft.711 Northwood Avenue Ave, CHERRY HILL, NJ 08002
MLS# NJCD2107630Listed by: BHHS FOX & ROACH-MULLICA HILL SOUTH
