- BHGRE®
- New Jersey
- Cherry Hill
- 903 Mercer St
903 Mercer St, Cherry Hill, NJ 08002
Local realty services provided by:Better Homes and Gardens Real Estate Murphy & Co.
Listed by: timothy h belko
Office: bhhs fox & roach-washington-gloucester
MLS#:NJCD2104646
Source:BRIGHTMLS
Price summary
- Price:$699,000
- Price per sq. ft.:$294.56
About this home
NEW CONSTRUCTION- EARLY BIRD INCENTIVE OF $10,000 TOWARD UPGRADES - Tucked away on quiet Mercer Ave, this gorgeous new build offers nearly 2,400 sq ft (plus a basement) of expertly designed living space, crafted with care and elevated with upscale finishes throughout. Featuring 4 spacious bedrooms, 2.5 designer bathrooms, and an open-concept layout, this home blends modern style with everyday functionality—all backed by a 10-year new home warranty for true peace of mind. Step onto the charming covered front porch, then into a dramatic two-story foyer with soaring ceilings and beautiful wide-plank luxury vinyl flooring that flows seamlessly throughout the first level. The main floor boasts 9-foot ceilings and an open, airy layout that makes everyday living and entertaining effortless. At the heart of the home, the stunning chef’s kitchen features modern white 42” cabinetry, sleek quartz countertops, a stylish tile backsplash, premium stainless steel appliance package, and an oversized center island with seating and storage. A bright breakfast area flows into the formal dining room and large family room, creating one cohesive, welcoming space. Need flexibility? The main level also includes a versatile bonus room (listed as “Study” in the floor plan)—ideal as a home office, playroom, or cozy den—plus a powder room and a mudroom with interior access from the attached garage. Upstairs, the luxurious primary suite offers a tranquil retreat with a tray ceiling, upgraded plush carpeting, dual closets, and a spa-inspired ensuite bath featuring dual quartz vanities, a fully tiled shower, a private water closet, and built-in linen storage. Three additional generously sized bedrooms each include ceiling fans, soft carpet, and ample closet space. The hall bath is anything but ordinary—featuring dual sinks, quartz countertops, modern tile floors, and a tiled tub/shower surround. A second-floor laundry room adds even more convenience right where you need it. The full basement features high ceilings, professional framing, and insulation—ready to be finished as an optional upgrade. Outside, enjoy a great backyard—perfect for pets, gatherings, or showcasing your landscaping. Located in one of Cherry Hill’s most desirable neighborhoods, you’ll enjoy easy access to shopping, dining, top-rated schools, and major roadways.📞 Contact the listing agent today to schedule your private tour and learn about upgrade options before it's too late! Estimated completion Spring 2026.
Contact an agent
Home facts
- Year built:2025
- Listing ID #:NJCD2104646
- Added:103 day(s) ago
- Updated:February 04, 2026 at 09:26 AM
Rooms and interior
- Bedrooms:4
- Total bathrooms:3
- Full bathrooms:2
- Half bathrooms:1
- Living area:2,373 sq. ft.
Heating and cooling
- Cooling:Central A/C
- Heating:Forced Air, Natural Gas
Structure and exterior
- Roof:Architectural Shingle
- Year built:2025
- Building area:2,373 sq. ft.
- Lot area:0.17 Acres
Schools
- High school:CHERRY HILL HIGH - EAST
- Middle school:JOHN A. CARUSI M.S.
- Elementary school:CLARA BARTON E.S.
Utilities
- Water:Public
- Sewer:Public Sewer
Finances and disclosures
- Price:$699,000
- Price per sq. ft.:$294.56
New listings near 903 Mercer St
- Coming SoonOpen Sat, 11am to 1pm
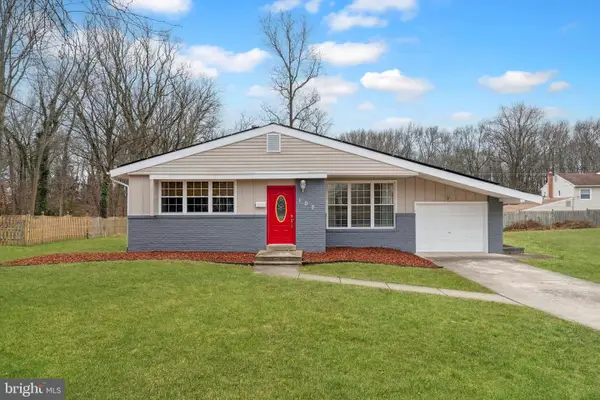 $475,000Coming Soon4 beds 3 baths
$475,000Coming Soon4 beds 3 baths105 Country Club Pl, CHERRY HILL, NJ 08003
MLS# NJCD2109704Listed by: COMPASS NEW JERSEY, LLC - MOORESTOWN - New
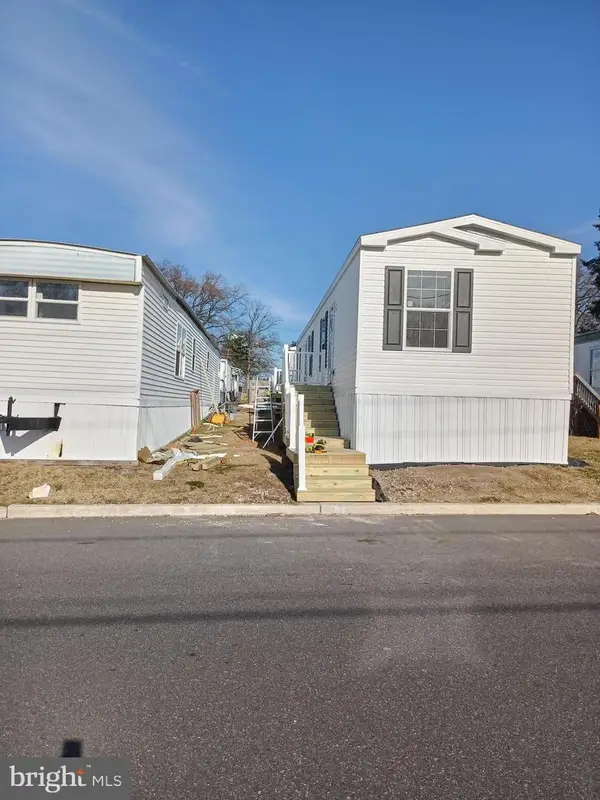 $112,876Active2 beds 2 baths840 sq. ft.
$112,876Active2 beds 2 baths840 sq. ft.1405 Farrell Ave #137, CHERRY HILL, NJ 08002
MLS# NJCD2108104Listed by: BHHS FOX & ROACH - HADDONFIELD - New
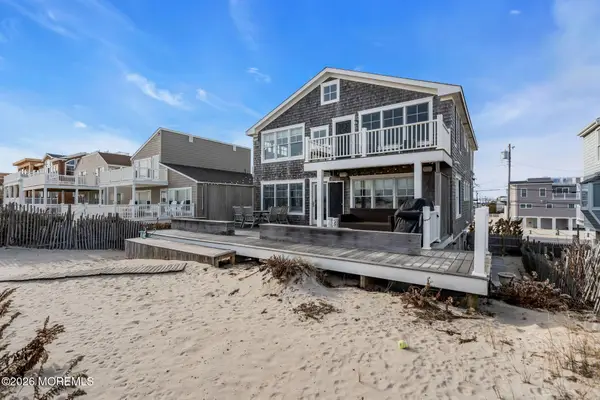 $3,995,000Active6 beds 4 baths2,432 sq. ft.
$3,995,000Active6 beds 4 baths2,432 sq. ft.4905 Long Beach Boulevard, Long Beach Twp, NJ 08008
MLS# 22602939Listed by: COLDWELL BANKER REALTY - New
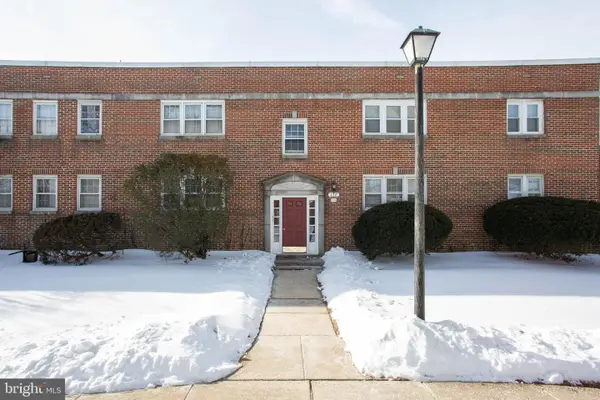 $150,000Active1 beds 1 baths736 sq. ft.
$150,000Active1 beds 1 baths736 sq. ft.128-e Cherry Parke, CHERRY HILL, NJ 08002
MLS# NJCD2110314Listed by: SUREWAY REALTY - Coming Soon
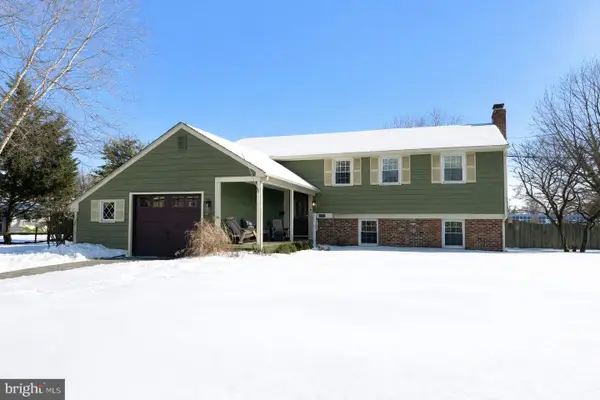 $599,000Coming Soon4 beds 3 baths
$599,000Coming Soon4 beds 3 baths115 Courtland Rd, CHERRY HILL, NJ 08034
MLS# NJCD2108984Listed by: KELLER WILLIAMS REALTY - Coming Soon
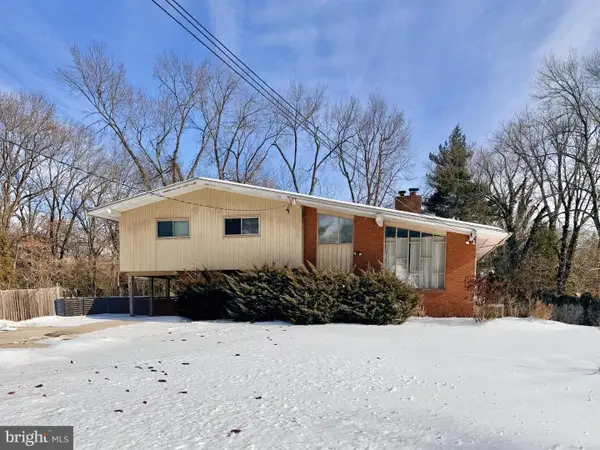 $500,000Coming Soon4 beds 3 baths
$500,000Coming Soon4 beds 3 baths418 Sherry Way, CHERRY HILL, NJ 08034
MLS# NJCD2110004Listed by: KELLER WILLIAMS REALTY - New
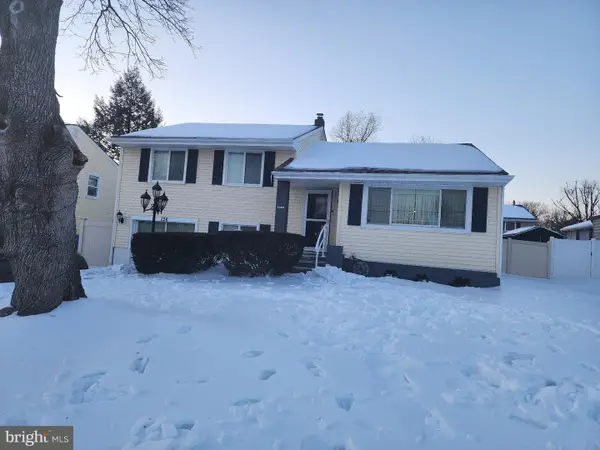 $498,000Active3 beds 2 baths1,736 sq. ft.
$498,000Active3 beds 2 baths1,736 sq. ft.136 Valley Run Dr, CHERRY HILL, NJ 08002
MLS# NJCD2110214Listed by: BHHS FOX & ROACH-CHRISTIANA - New
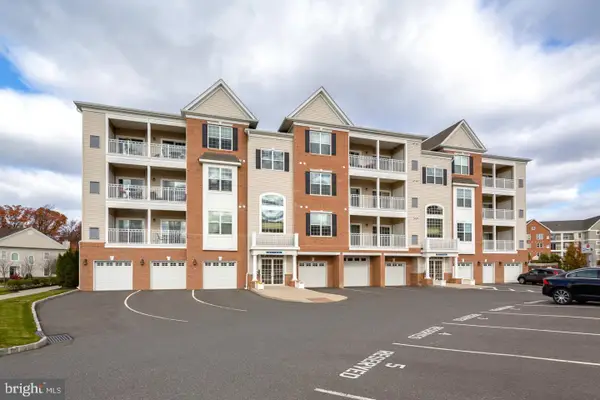 $425,000Active2 beds 2 baths1,196 sq. ft.
$425,000Active2 beds 2 baths1,196 sq. ft.4543 Champions Run, CHERRY HILL, NJ 08002
MLS# NJCD2110282Listed by: CONNECTION PROPERTY MANAGEMENT - New
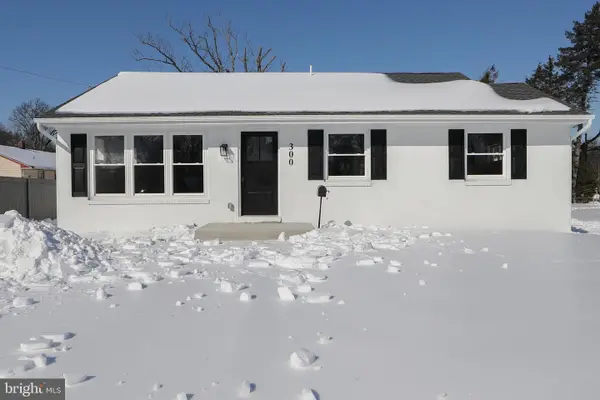 $429,000Active3 beds 2 baths1,400 sq. ft.
$429,000Active3 beds 2 baths1,400 sq. ft.300 Hinchman Ave, CHERRY HILL, NJ 08002
MLS# NJCD2109254Listed by: KELLER WILLIAMS - MAIN STREET - Open Sat, 1 to 3pm
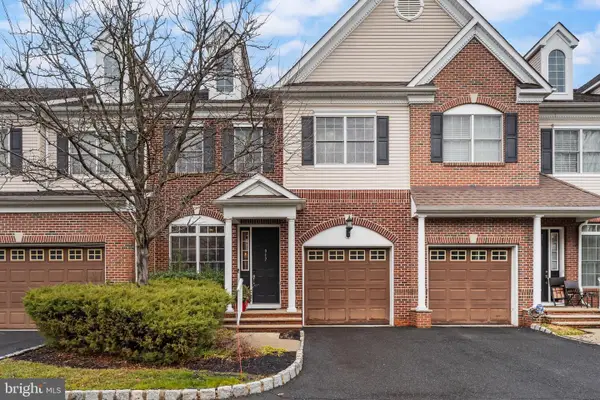 $575,000Active3 beds 4 baths2,420 sq. ft.
$575,000Active3 beds 4 baths2,420 sq. ft.917 Pacer Ct, CHERRY HILL, NJ 08002
MLS# NJCD2107860Listed by: KELLER WILLIAMS REALTY - MOORESTOWN

