9 Chesterfield Georgetown Rd, Chesterfield, NJ 08515
Local realty services provided by:Better Homes and Gardens Real Estate Community Realty
Listed by:shirley m littleford
Office:era central realty group - bordentown
MLS#:NJBL2094230
Source:BRIGHTMLS
Price summary
- Price:$585,000
- Price per sq. ft.:$270.33
About this home
Charming Custom Cape with Outbuilding on over an Acre in Chesterfield! As you enter the driveway you are greeted to a quality built home with an exterior of Tennessee Stone & Cedar Shakes. Step inside to a Custom Kitchen with Cherry Cabinetry, granite countertops, and an Italian Marble floor. The Bay Window in the Eat In Kitchen is perfect for sipping your morning coffee and enjoying nature at its best! Real Hardwood Floors can be seen running through out the main level of this home from the Dining Room into the Living Room complete with a cozy Fireplace, plus into the hallway and into both bedrooms on this main level. Newer Anderson Windows have been replaced to the main level, ensuring efficiency and reducing outside road noise . Off the Dining Room is a 3 Seasons Room overlooking your Park like Rear yard, a perfect place to relax after a long day. One will notice that the quaint Front Door with its archway into the Living Room is a touch of love and quality of homes built in years gone by. The arches in this home are from an era of quality built homes! Ascend up to the upper level to find 3 more bedrooms and another full bath. One will see the Primary Bedroom is 23 x 11 with windows looking into your beautiful back yard. A Mitsubishi air system is in place perfect for cooling. In addition to the other 2 bedrooms, you have lot's of storage due to the dormer's on this home, not to mention a Cedar Closet as well! Closets and Quality!!
The Fenced Rear yard with expansive lot provides but privacy and tranquility to all who enter. This lot is edged with trees and a flower garden to be completed with a huge 2 story plus Outbuilding, great for storing your extra toys and equipment! The Extra high doors are perfect for large vehicles of your choice. Centrally located in NJ just minutes from MDL 295 or NJTP for work or play! Call today move in quickly!
Contact an agent
Home facts
- Year built:1957
- Listing ID #:NJBL2094230
- Added:60 day(s) ago
- Updated:October 19, 2025 at 07:35 AM
Rooms and interior
- Bedrooms:5
- Total bathrooms:2
- Full bathrooms:2
- Living area:2,164 sq. ft.
Heating and cooling
- Cooling:Ceiling Fan(s), Central A/C, Wall Unit, Window Unit(s)
- Heating:Baseboard - Hot Water, Oil
Structure and exterior
- Roof:Shingle
- Year built:1957
- Building area:2,164 sq. ft.
- Lot area:1.16 Acres
Utilities
- Water:Well
- Sewer:On Site Septic
Finances and disclosures
- Price:$585,000
- Price per sq. ft.:$270.33
- Tax amount:$10,788 (2024)
New listings near 9 Chesterfield Georgetown Rd
- New
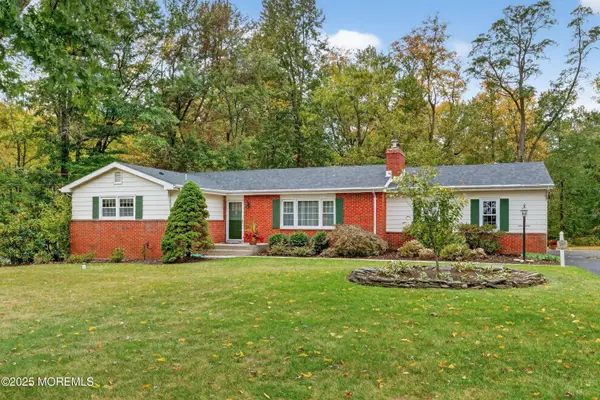 $595,000Active3 beds 3 baths1,613 sq. ft.
$595,000Active3 beds 3 baths1,613 sq. ft.14 Iron Bridge Road, Chesterfield, NJ 08515
MLS# 22530856Listed by: ERA CENTRAL REALTY GROUP - New
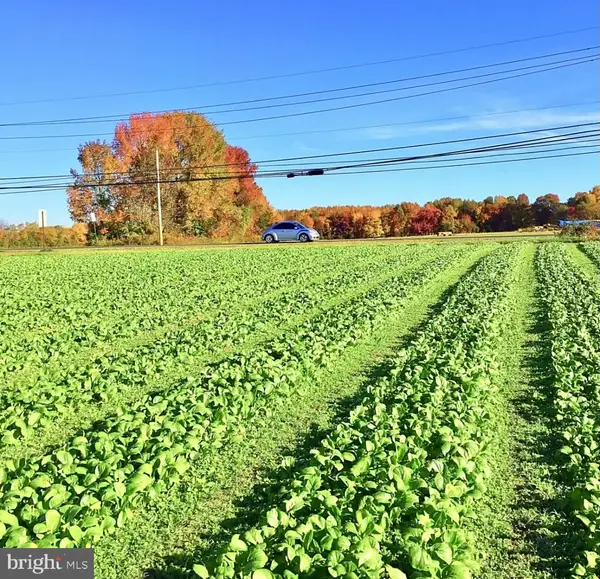 $1,750,000Active-- beds -- baths
$1,750,000Active-- beds -- baths248 Bordentown Chesterfield Rd, CHESTERFIELD, NJ 08515
MLS# NJBL2097568Listed by: BHHS FOX & ROACH - PRINCETON - New
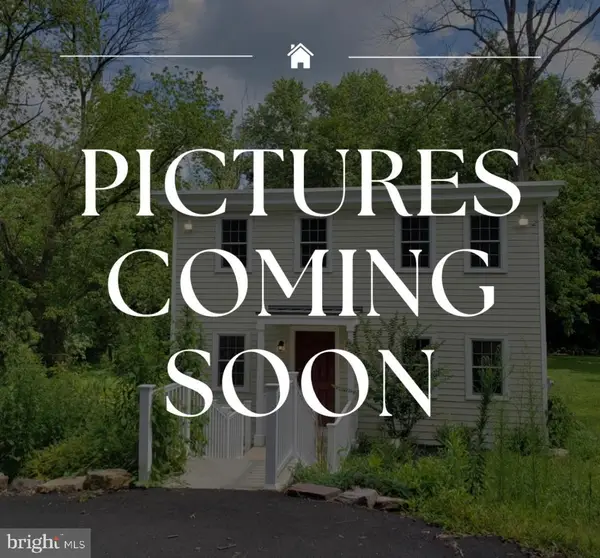 $339,000Active2 beds 1 baths920 sq. ft.
$339,000Active2 beds 1 baths920 sq. ft.37 Church, CHESTERFIELD, NJ 08515
MLS# NJBL2097310Listed by: CURRAN GROUP REAL ESTATE SERVICES 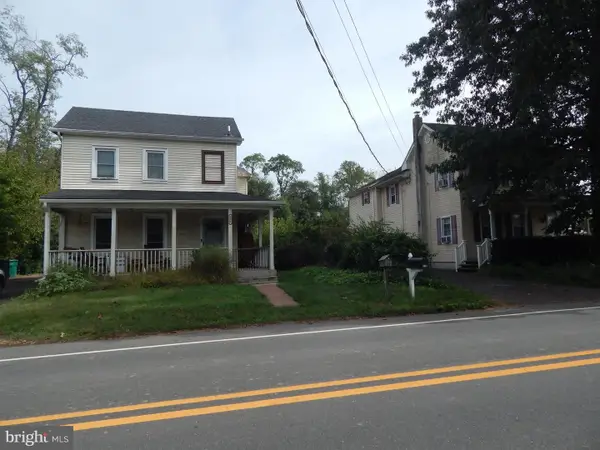 $355,900Pending3 beds 1 baths1,512 sq. ft.
$355,900Pending3 beds 1 baths1,512 sq. ft.293 Sykesville Rd, CHESTERFIELD, NJ 08515
MLS# NJBL2097012Listed by: REAL BROKER, LLC $1,200,000Active6 beds 2 baths2,680 sq. ft.
$1,200,000Active6 beds 2 baths2,680 sq. ft.537 Arneytown-chesterfield Rd, CHESTERFIELD, NJ 08515
MLS# NJBL2096292Listed by: SMIRES & ASSOCIATES $480,000Active3 beds 2 baths1,248 sq. ft.
$480,000Active3 beds 2 baths1,248 sq. ft.59 Old York Rd, CHESTERFIELD, NJ 08515
MLS# NJBL2096062Listed by: COLDWELL BANKER RESIDENTIAL BROKERAGE - PRINCETON $765,000Active4 beds 3 baths3,126 sq. ft.
$765,000Active4 beds 3 baths3,126 sq. ft.18 Saddle Way, CHESTERFIELD, NJ 08515
MLS# NJBL2096214Listed by: CENTURY 21 ABRAMS & ASSOCIATES, INC.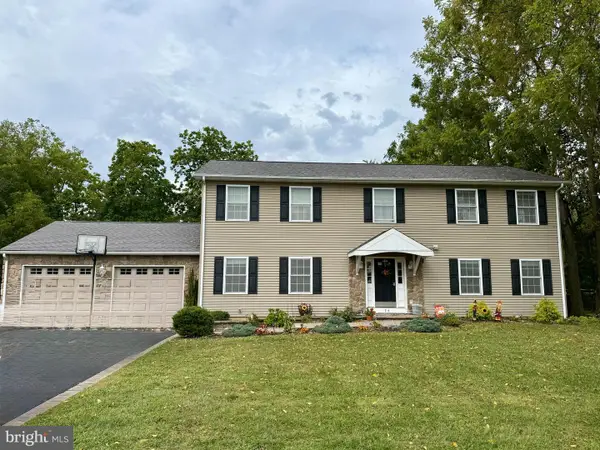 $729,000Pending4 beds 3 baths2,700 sq. ft.
$729,000Pending4 beds 3 baths2,700 sq. ft.26 Fenton Ln, CHESTERFIELD, NJ 08515
MLS# NJBL2095592Listed by: KELLER WILLIAMS PREMIER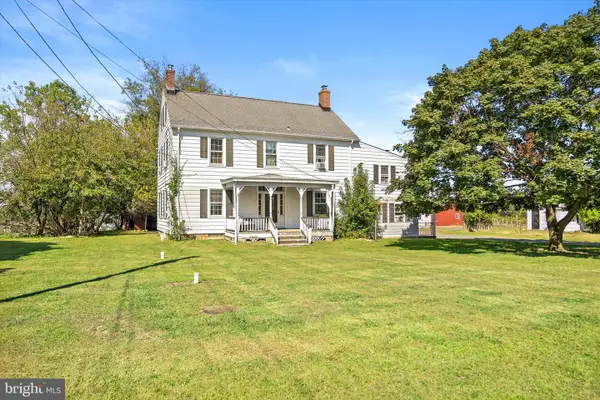 $1,200,000Active6 beds 2 baths2,680 sq. ft.
$1,200,000Active6 beds 2 baths2,680 sq. ft.537 Arneytown-chesterfield Rd, CHESTERFIELD, NJ 08515
MLS# NJBL2095874Listed by: SMIRES & ASSOCIATES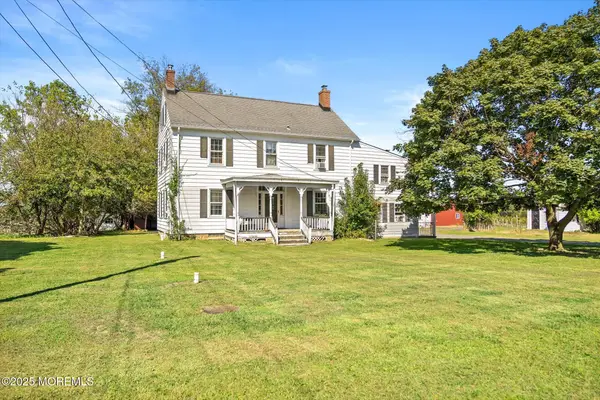 $1,200,000Active6 beds 3 baths2,680 sq. ft.
$1,200,000Active6 beds 3 baths2,680 sq. ft.537 Chesterfield Arneytown Road, Chesterfield, NJ 08515
MLS# 22527967Listed by: SMIRES & ASSOCIATES
