1101 Cherry Ln, CINNAMINSON, NJ 08077
Local realty services provided by:Better Homes and Gardens Real Estate Capital Area
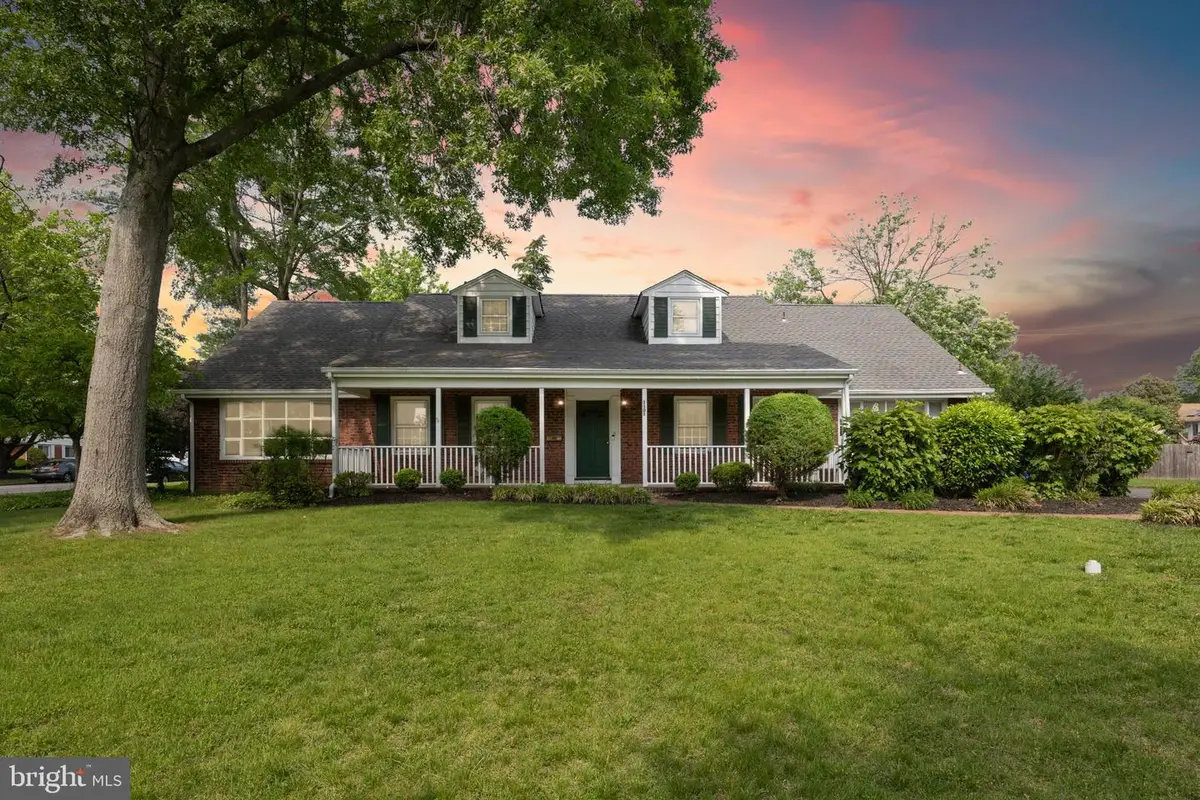
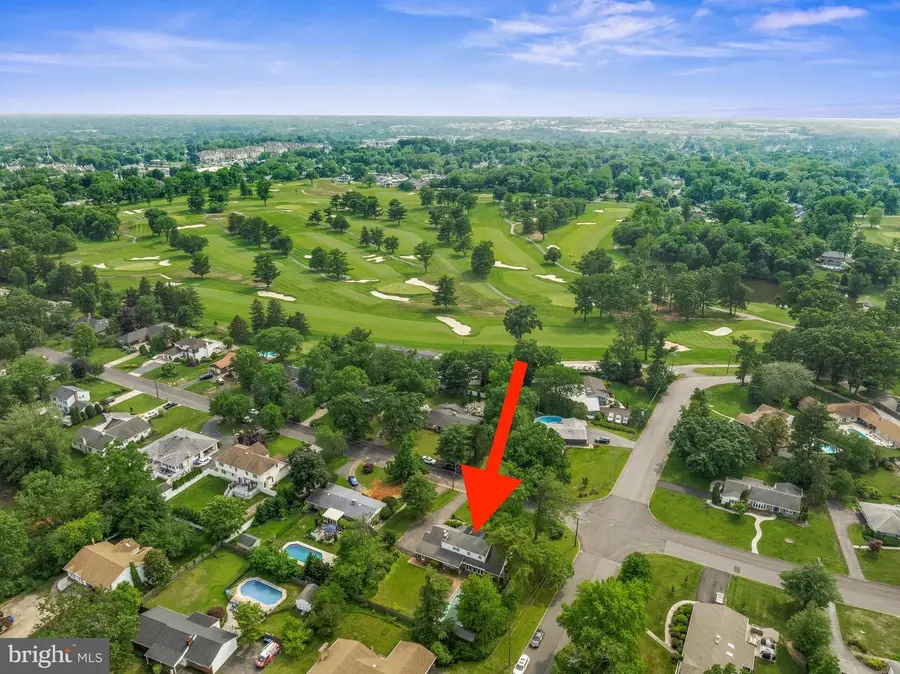
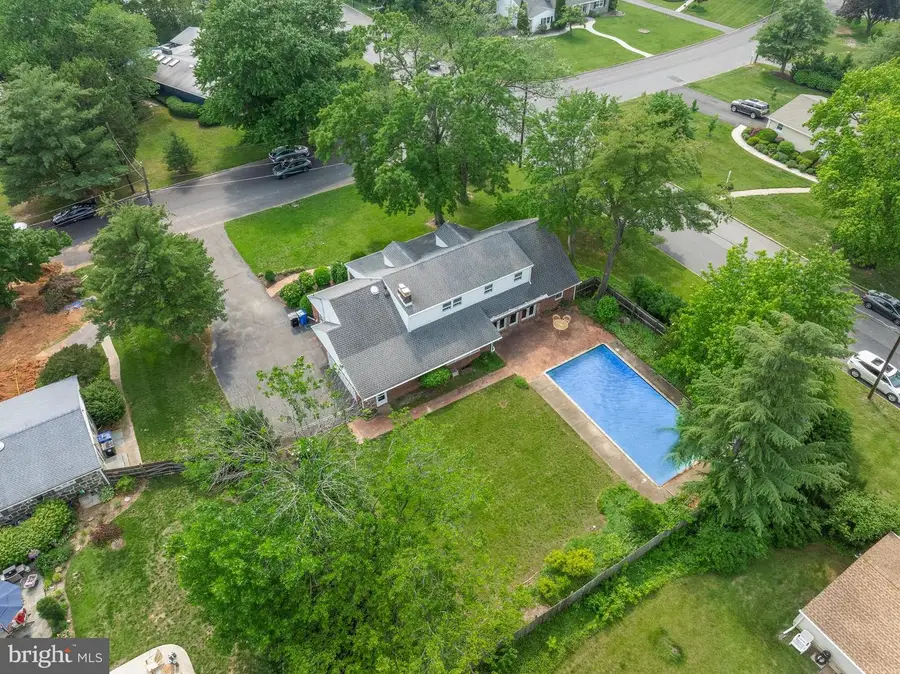
1101 Cherry Ln,CINNAMINSON, NJ 08077
$685,000
- 5 Beds
- 3 Baths
- 2,829 sq. ft.
- Single family
- Pending
Listed by:ashley moorhouse
Office:keller williams realty
MLS#:NJBL2088720
Source:BRIGHTMLS
Price summary
- Price:$685,000
- Price per sq. ft.:$242.14
About this home
Fall in love with 1101 Cherry Lane... this lovingly maintained, well-appointed brick home features 5 bedrooms, 3 full baths, nearly 3,000 sq ft of living space, a 2-car garage, and an extra-large full basement. Perfectly nestled on a picturesque corner lot in the desirable "Country Club Estates" of Cinnaminson, it’s just steps from the Riverton Country Club. Cherished by the same homeowner for over 50 years, this home radiates warmth, character, and pride of ownership, and is ready for the next owner to enjoy and make their own. Step inside to discover charm at every turn, starting with a welcoming formal dining room and a well-appointed kitchen that is ideal for hosting dinners or enjoying quiet meals at home. Hardwood flooring and fresh neutral paint extends throughout the majority of the home, complimented by elegant crown molding and spacious, sunlit rooms. The large living room features a stunning stone fireplace and French doors that open to a cozy office/den that is perfect for entertaining or working from home while overlooking the fenced-in backyard. The office offers pocket doors for privacy if needed, plus a wet bar, built-in shelving, and double doors that open to the inviting patio. The first-floor Primary Suite offers convenience and comfort complete with its own full bath and a dedicated vanity/makeup area. An additional bedroom and another full bath complete the main level. Upstairs, you’ll find three more generously sized bedrooms, a third full bath, and access to a convenient, extra large walk-in storage attic. The full basement is the footprint of the home at 54'x34' and provides endless possibilities with ample space and recently installed sump pump and French drains for added peace of mind. Outside, the entertainment continues with your own backyard oasis featuring an in-ground pool with heater installed approximately 10 years ago, perfect for summer relaxation. And you can enjoy easy Summer grilling with a natural gas hook up by the fig tree for BBQing! Additional notes include newer 4-zone heating installed 2021 (controlled by individual thermostats), newer a/c installed 2021 is 1-zone (controlled by thermostat in DR), garage that is heated and air conditioned, newer pump, pool filter and heater replaced 2015, roof replaced 2014, an irrigation system, extra large driveway, and front porch to enjoy your morning coffee. Centrally located near schools, Rt 130, shopping, and just minutes from Philadelphia. This property is being sold strictly “as-is.” Come make it your own and enjoy everything this special home has to offer for years to come. An absolute gem!
Contact an agent
Home facts
- Year built:1961
- Listing Id #:NJBL2088720
- Added:65 day(s) ago
- Updated:August 13, 2025 at 07:30 AM
Rooms and interior
- Bedrooms:5
- Total bathrooms:3
- Full bathrooms:3
- Living area:2,829 sq. ft.
Heating and cooling
- Cooling:Central A/C
- Heating:Baseboard - Hot Water, Natural Gas
Structure and exterior
- Roof:Pitched, Shingle
- Year built:1961
- Building area:2,829 sq. ft.
- Lot area:0.45 Acres
Schools
- High school:CINN. HS
- Middle school:MIDDLE M.S.
- Elementary school:NEW ALBANY E.S.
Utilities
- Water:Public
- Sewer:Public Sewer
Finances and disclosures
- Price:$685,000
- Price per sq. ft.:$242.14
- Tax amount:$13,140 (2024)
New listings near 1101 Cherry Ln
- Coming SoonOpen Sat, 12 to 3pm
 $264,500Coming Soon2 beds 2 baths
$264,500Coming Soon2 beds 2 baths303 Sweetwater Dr, CINNAMINSON, NJ 08077
MLS# NJBL2094002Listed by: WEICHERT REALTORS - MOORESTOWN - Open Sun, 11am to 1pmNew
 $425,000Active3 beds 3 baths1,954 sq. ft.
$425,000Active3 beds 3 baths1,954 sq. ft.221 Nathan Dr, CINNAMINSON, NJ 08077
MLS# NJBL2093862Listed by: KELLER WILLIAMS REALTY - MOORESTOWN - Coming SoonOpen Fri, 4 to 7pm
 $185,000Coming Soon3 beds 1 baths
$185,000Coming Soon3 beds 1 baths126 Fairfax Dr, CINNAMINSON, NJ 08077
MLS# NJBL2094028Listed by: HOMESMART FIRST ADVANTAGE REALTY - Open Sun, 12 to 3pm
 $450,000Active3 beds 3 baths2,320 sq. ft.
$450,000Active3 beds 3 baths2,320 sq. ft.160 Helen Dr, CINNAMINSON, NJ 08077
MLS# NJBL2093268Listed by: COMPASS NEW JERSEY, LLC - MOORESTOWN 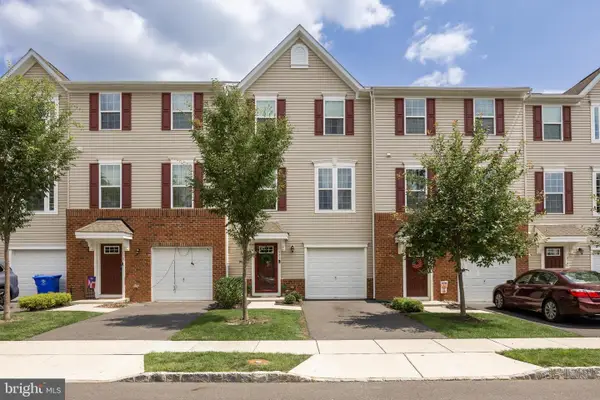 $450,000Active3 beds 3 baths1,961 sq. ft.
$450,000Active3 beds 3 baths1,961 sq. ft.177 Nathan Dr, CINNAMINSON, NJ 08077
MLS# NJBL2092268Listed by: COMPASS NEW JERSEY, LLC - MOORESTOWN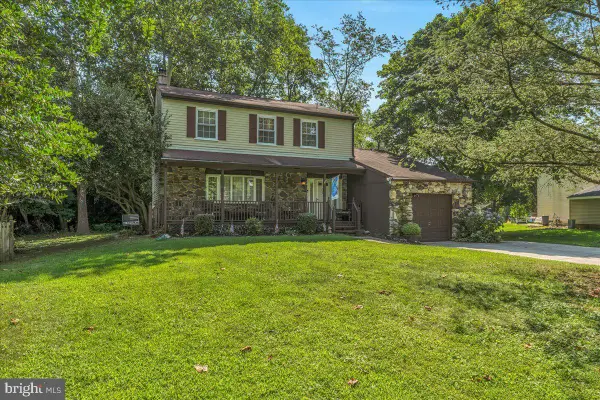 $450,000Pending4 beds 3 baths1,896 sq. ft.
$450,000Pending4 beds 3 baths1,896 sq. ft.2126 Magnolia Ct, CINNAMINSON, NJ 08077
MLS# NJBL2093398Listed by: KELLER WILLIAMS REALTY - MEDFORD $425,000Active3 beds 3 baths1,994 sq. ft.
$425,000Active3 beds 3 baths1,994 sq. ft.121 Helen Dr, CINNAMINSON, NJ 08077
MLS# NJBL2091968Listed by: BETTER HOMES AND GARDENS REAL ESTATE MATURO- Open Sat, 10am to 12pm
 $685,000Active4 beds 3 baths3,000 sq. ft.
$685,000Active4 beds 3 baths3,000 sq. ft.116 Wayne Dr, CINNAMINSON, NJ 08077
MLS# NJBL2093324Listed by: HOMESMART FIRST ADVANTAGE REALTY 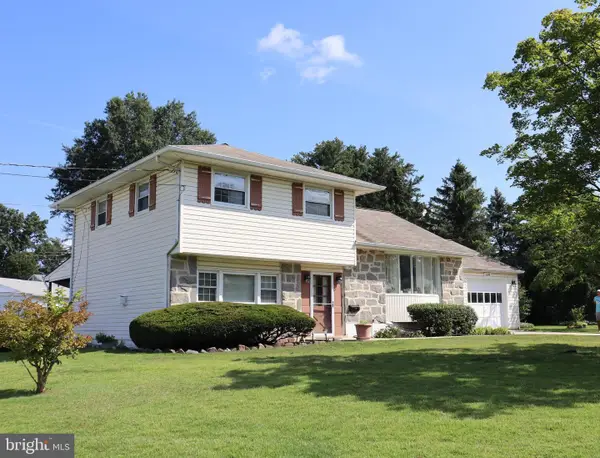 $435,000Pending3 beds 2 baths1,600 sq. ft.
$435,000Pending3 beds 2 baths1,600 sq. ft.2208 Hope Ln, CINNAMINSON, NJ 08077
MLS# NJBL2092510Listed by: LAMON ASSOCIATES-CINNAMINSON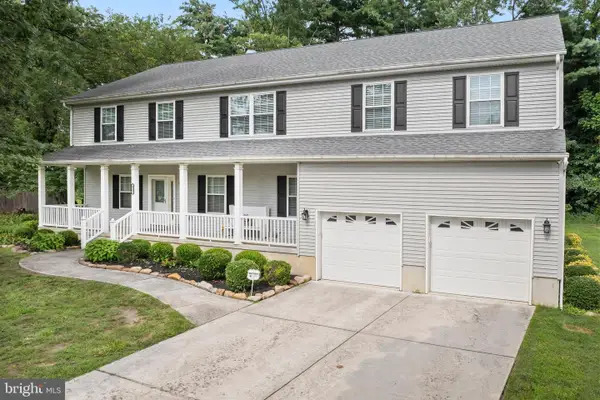 $679,000Pending5 beds 4 baths3,640 sq. ft.
$679,000Pending5 beds 4 baths3,640 sq. ft.412 Ivystone Ln, CINNAMINSON, NJ 08077
MLS# NJBL2092920Listed by: HOMETOWN REALTY ASSOCIATES, LLC
