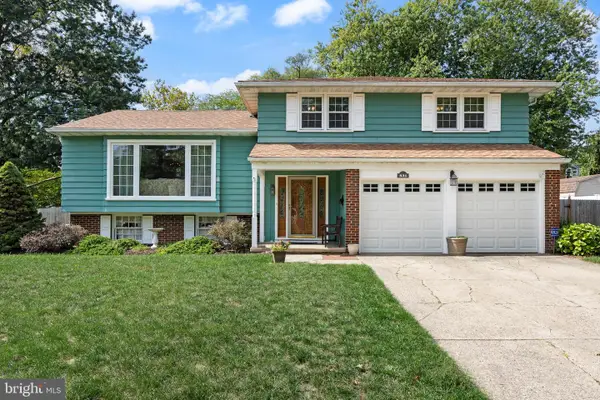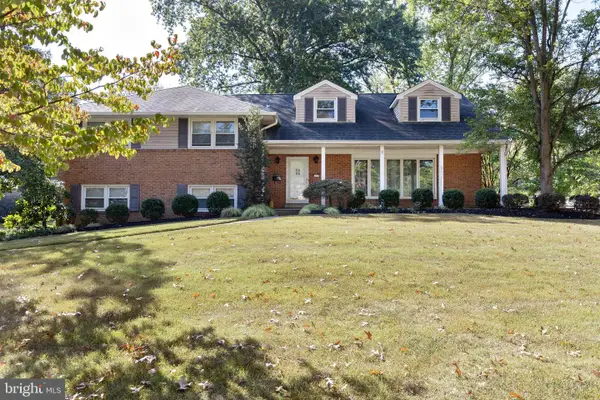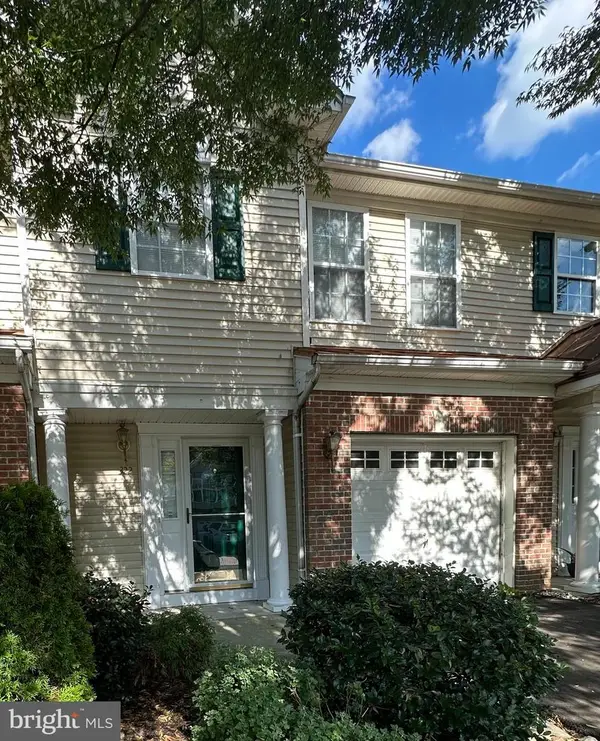1106 Highland Ave, Cinnaminson, NJ 08077
Local realty services provided by:Better Homes and Gardens Real Estate Premier
1106 Highland Ave,Cinnaminson, NJ 08077
$340,000
- 3 Beds
- 1 Baths
- 1,845 sq. ft.
- Single family
- Active
Listed by:jennifer cotton
Office:bhhs fox & roach-moorestown
MLS#:NJBL2088692
Source:BRIGHTMLS
Price summary
- Price:$340,000
- Price per sq. ft.:$184.28
About this home
IT'S FINALLY READY! The wait of Coming Soon has been worth the wait! This 3 Bedroom Ranch has had the Entire Home Freshly Painted - including the Exterior! Newer 30 Year Shingle Roof, HVAC System & Hot Water Heater! Living Room with Woodburning Stove offers Large Window and Pocket Doors to the Formal Dining Room! There is also another Large Window in the Dining Room for Natural Light that flows thru the home! Kitchen with Stainless Appliances, Loads of Cabinets and Pantry Closet! This would make an amazing Open Floor Plan! Full Basement used as Family Room offers Bar and has Carpet! There is also the other side of the Family Room with Plenty of Storage Space and the Included Washer & Dryer with Laundry Sink! Why not put another Bathroom in this area attached to the Family Room? Hardwood Floors on the Main Level, mostly Replacement Windows, Covered Front Porch, Deck off the Kitchen and a Fenced Rear Yard! The Driveway hold Multiple Cars, Pull Down Stairs for Attic Access and so much more!
Contact an agent
Home facts
- Year built:1959
- Listing ID #:NJBL2088692
- Added:118 day(s) ago
- Updated:October 09, 2025 at 01:45 PM
Rooms and interior
- Bedrooms:3
- Total bathrooms:1
- Full bathrooms:1
- Living area:1,845 sq. ft.
Heating and cooling
- Cooling:Central A/C
- Heating:Forced Air, Natural Gas, Wood, Wood Burn Stove
Structure and exterior
- Roof:Shingle
- Year built:1959
- Building area:1,845 sq. ft.
- Lot area:0.23 Acres
Schools
- High school:CINNAMINSON H.S.
- Middle school:CINNAMINSON
Utilities
- Water:Public
- Sewer:Public Sewer
Finances and disclosures
- Price:$340,000
- Price per sq. ft.:$184.28
- Tax amount:$6,284 (2024)
New listings near 1106 Highland Ave
- Coming Soon
 $275,000Coming Soon4 beds 1 baths
$275,000Coming Soon4 beds 1 baths162 Oxford Rd, CINNAMINSON, NJ 08077
MLS# NJBL2097384Listed by: BHHS FOX & ROACH-CHERRY HILL - Open Sat, 1 to 3pmNew
 $429,900Active4 beds 3 baths1,512 sq. ft.
$429,900Active4 beds 3 baths1,512 sq. ft.704 Endicott Ave, CINNAMINSON, NJ 08077
MLS# NJBL2097180Listed by: KELLER WILLIAMS REALTY - MOORESTOWN - New
 $450,000Active4 beds 3 baths1,954 sq. ft.
$450,000Active4 beds 3 baths1,954 sq. ft.305 Nathan Dr, CINNAMINSON, NJ 08077
MLS# NJBL2097070Listed by: KW EMPOWER - Open Thu, 12 to 2pmNew
 $525,000Active4 beds 3 baths2,069 sq. ft.
$525,000Active4 beds 3 baths2,069 sq. ft.831 Windsor Dr, CINNAMINSON, NJ 08077
MLS# NJBL2097214Listed by: EXP REALTY, LLC - Open Sat, 12 to 3pmNew
 $545,000Active4 beds 4 baths2,868 sq. ft.
$545,000Active4 beds 4 baths2,868 sq. ft.2807 Hunterdon Dr, CINNAMINSON, NJ 08077
MLS# NJBL2096304Listed by: KELLER WILLIAMS REALTY - MOORESTOWN - New
 $365,000Active3 beds 3 baths1,507 sq. ft.
$365,000Active3 beds 3 baths1,507 sq. ft.322 Amy Way, CINNAMINSON, NJ 08077
MLS# NJBL2096852Listed by: BHHS FOX & ROACH-CHERRY HILL - New
 $524,900Active4 beds 3 baths1,772 sq. ft.
$524,900Active4 beds 3 baths1,772 sq. ft.502 Pomona Rd, CINNAMINSON, NJ 08077
MLS# NJBL2096788Listed by: PEZE & ASSOCIATES  $385,000Pending3 beds 3 baths1,748 sq. ft.
$385,000Pending3 beds 3 baths1,748 sq. ft.1614 Fela Dr, CINNAMINSON, NJ 08077
MLS# NJBL2096492Listed by: COLDWELL BANKER REALTY $449,900Pending5 beds 4 baths2,302 sq. ft.
$449,900Pending5 beds 4 baths2,302 sq. ft.633 Chapel Rd, CINNAMINSON, NJ 08077
MLS# NJBL2096428Listed by: RE/MAX ONE REALTY-MOORESTOWN $300,000Pending3 beds 3 baths1,926 sq. ft.
$300,000Pending3 beds 3 baths1,926 sq. ft.75 Wedgewood Dr, CINNAMINSON, NJ 08077
MLS# NJBL2096524Listed by: COLDWELL BANKER REALTY
