2213 Chestnut Hill Dr, CINNAMINSON, NJ 08077
Local realty services provided by:Better Homes and Gardens Real Estate Maturo
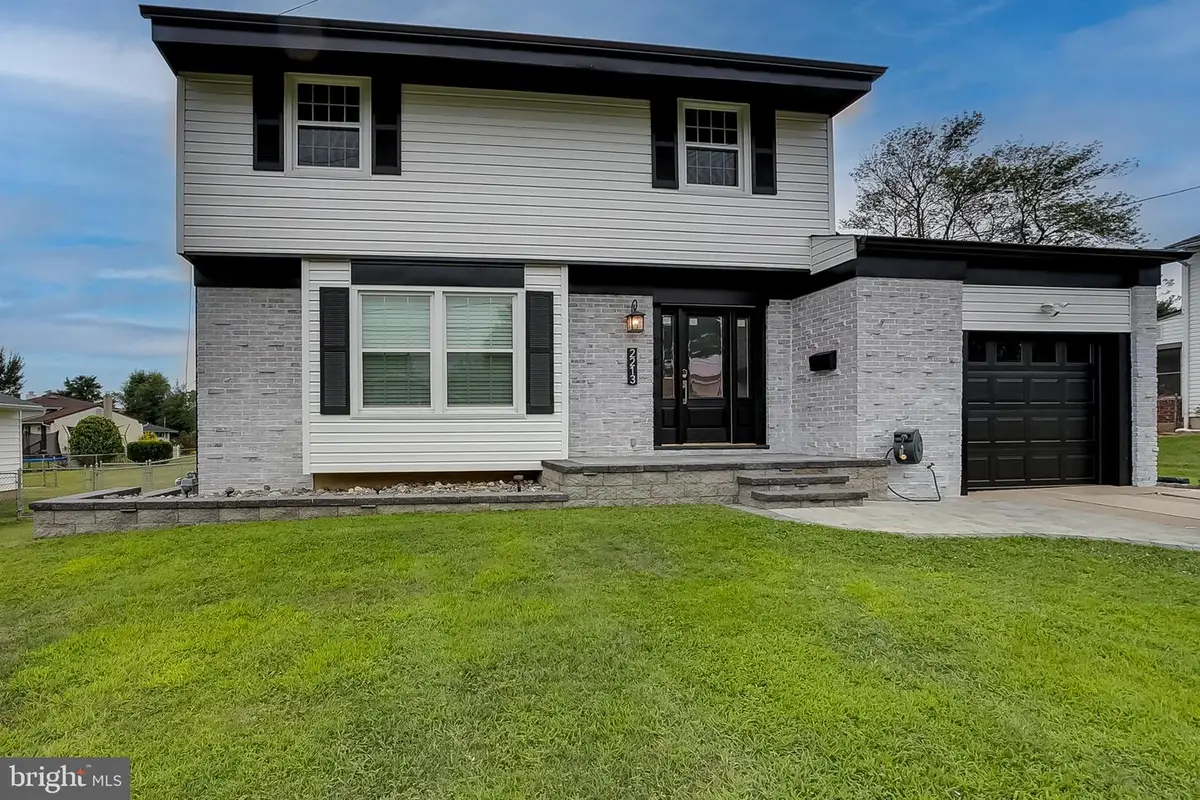
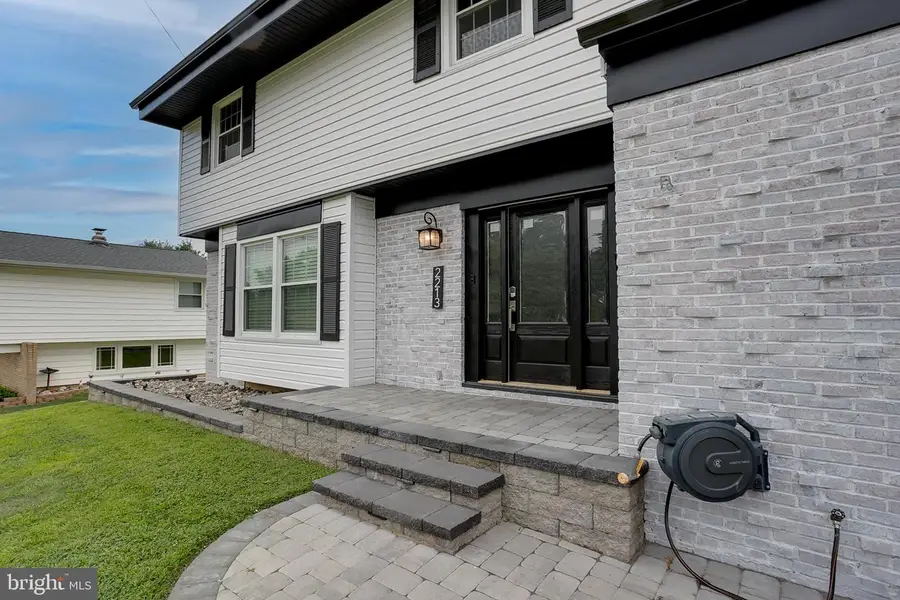
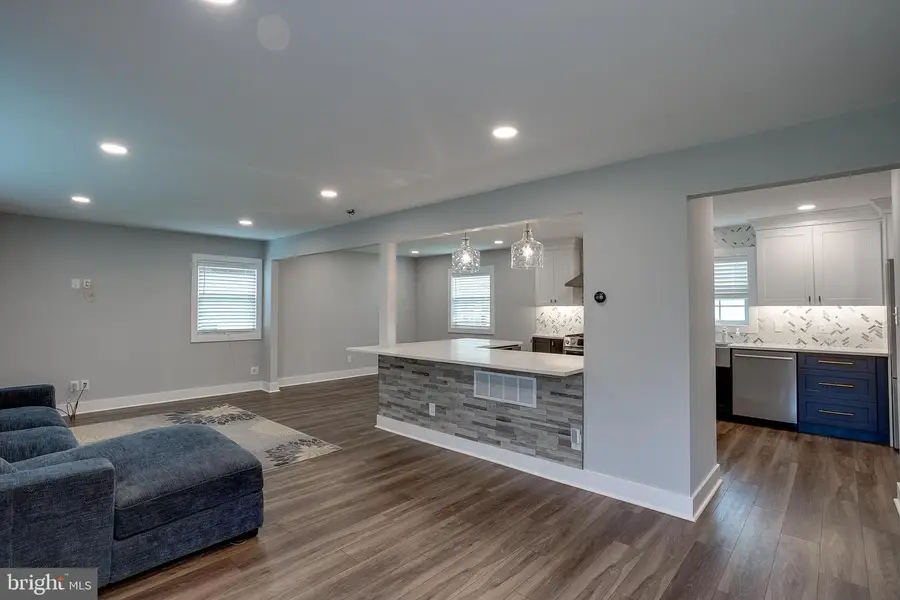
2213 Chestnut Hill Dr,CINNAMINSON, NJ 08077
$475,000
- 3 Beds
- 3 Baths
- 1,552 sq. ft.
- Single family
- Active
Listed by:christopher l. twardy
Office:bhhs fox & roach-mt laurel
MLS#:NJBL2092272
Source:BRIGHTMLS
Price summary
- Price:$475,000
- Price per sq. ft.:$306.06
About this home
Look at this magnificent home that just hit the market! A one-of-a-kind showplace that exudes modern elegance, comfort, and craftsmanship at every turn. Completely renovated and enhanced with high-end upgrades inside and out, this property is the epitome of move-in ready. Every detail has been carefully curated, making it a true gem in today’s market. As you approach, you’ll immediately notice the striking facade featuring gray brick with a fresh whitewashed finish, paired with updated vinyl siding, bold black shutters, and a stylish black front door with glass insert and matching side lites. The new roof installed in 2021 included full plywood replacement, no corners were cut here. Nearly every major component of the home has been updated, including new insulation, walls, windows, doors, and flooring throughout. The property is beautifully hardscaped, featuring flower beds and decorative river rock, custom retaining walls with built-in lighting, a finished walkway, and manicured grounds. This home’s curb appeal is truly unmatched and sets the tone for what’s inside. Step through the front door and into an expansive open-concept layout filled with natural light and modern luxury engineered flooring. The spacious living room is anchored by recessed lighting and flows seamlessly into a chef-worthy kitchen and inviting dining area creating a perfect space for entertaining or everyday living. The kitchen is a true showstopper, with features that include: Quartz countertops and an L-shaped overhang ideal for bar seating or entertaining, Unique stone front on the half-wall island, Two-tone cabinetry with white uppers (complete with crown molding) and blue lower cabinets adorned with sleek gold hardware, Full-height ceramic tile backsplash from counter to ceiling, Under-cabinet lighting, Deep stainless apron-front sink, Built-in Bosch stainless steel appliances, including microwave, gas range with sleek exhaust hood, and dishwasher, large pantry for added storage. A cozy dining area sits perfectly positioned for gatherings, keeping the entire main floor light, airy, and beautifully connected. The primary bedroom offers a peaceful retreat, complete with: Custom wood-accented feature wall, Recessed lighting, Ample closet space with built-in organizers a private half bath featuring floor to ceiling tile backsplash, unique designer vanity, contemporary lighting, and stylish finishes. Two additional bedrooms each feature engineered flooring, recessed lighting, soft neutral paint, large windows, and ample closet space. The main hall bathroom, formerly a half bath, has been expanded and transformed into a spa-like sanctuary: Double vanity with crisp white cabinetry and bronze faucets. Framed wood accent wall, modern black circular mirrors, and recessed lighting, Oversized soaking tub surrounded by black floor-to-ceiling tile and matching black fixtures, Beautiful tile flooring for a warm and clean finish. A third full bath offers: Glass-enclosed walk-in shower with dual shower heads (including handheld option). Stylish light-gray tile with decorative inset tile pattern, Modern white vanity with nickel hardware and a sleek countertop. An additional bonus room provides endless options perfect as an office, sitting room, playroom, or hobby room. Now for some extra upgrades: New Chamberlain belt-driven garage door opener, attic fan with pull-down stairs, Brand new 2nd-floor HVAC system, Whole-house water softener and filtration system, French drain and sump pump installed in full basement, 200-amp electrical service with subpanel, Custom stain & pressure treated wood deck with wood-patterned accent walls and wrapped wooden and genstone pillars, Built-in quick-connect gas line for a grill—ready for summer cookouts and so much more! This home has it ALL!
Contact an agent
Home facts
- Year built:1960
- Listing Id #:NJBL2092272
- Added:24 day(s) ago
- Updated:August 14, 2025 at 01:41 PM
Rooms and interior
- Bedrooms:3
- Total bathrooms:3
- Full bathrooms:2
- Half bathrooms:1
- Living area:1,552 sq. ft.
Heating and cooling
- Cooling:Central A/C
- Heating:Forced Air, Natural Gas
Structure and exterior
- Roof:Architectural Shingle, Pitched, Shingle
- Year built:1960
- Building area:1,552 sq. ft.
- Lot area:0.26 Acres
Utilities
- Water:Public
- Sewer:Public Sewer
Finances and disclosures
- Price:$475,000
- Price per sq. ft.:$306.06
- Tax amount:$7,426 (2024)
New listings near 2213 Chestnut Hill Dr
- Coming SoonOpen Sat, 12 to 3pm
 $264,500Coming Soon2 beds 2 baths
$264,500Coming Soon2 beds 2 baths303 Sweetwater Dr, CINNAMINSON, NJ 08077
MLS# NJBL2094002Listed by: WEICHERT REALTORS - MOORESTOWN - Open Sun, 11am to 1pmNew
 $425,000Active3 beds 3 baths1,954 sq. ft.
$425,000Active3 beds 3 baths1,954 sq. ft.221 Nathan Dr, CINNAMINSON, NJ 08077
MLS# NJBL2093862Listed by: KELLER WILLIAMS REALTY - MOORESTOWN - Coming SoonOpen Fri, 4 to 7pm
 $185,000Coming Soon3 beds 1 baths
$185,000Coming Soon3 beds 1 baths126 Fairfax Dr, CINNAMINSON, NJ 08077
MLS# NJBL2094028Listed by: HOMESMART FIRST ADVANTAGE REALTY - Open Sun, 12 to 3pm
 $450,000Active3 beds 3 baths2,320 sq. ft.
$450,000Active3 beds 3 baths2,320 sq. ft.160 Helen Dr, CINNAMINSON, NJ 08077
MLS# NJBL2093268Listed by: COMPASS NEW JERSEY, LLC - MOORESTOWN 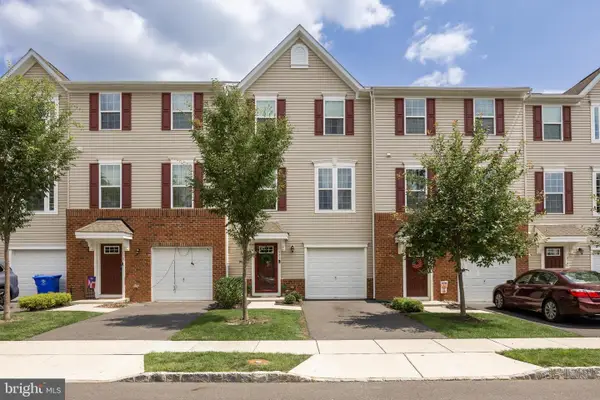 $450,000Active3 beds 3 baths1,961 sq. ft.
$450,000Active3 beds 3 baths1,961 sq. ft.177 Nathan Dr, CINNAMINSON, NJ 08077
MLS# NJBL2092268Listed by: COMPASS NEW JERSEY, LLC - MOORESTOWN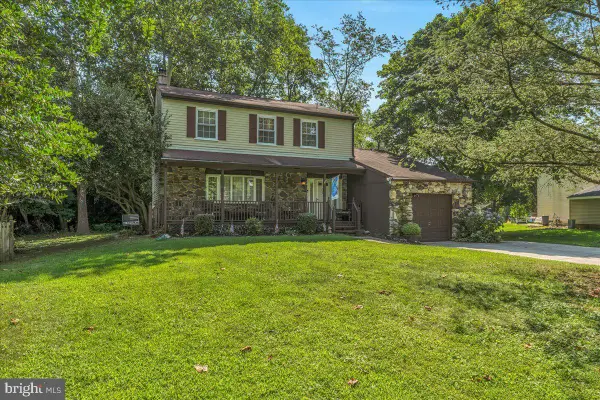 $450,000Pending4 beds 3 baths1,896 sq. ft.
$450,000Pending4 beds 3 baths1,896 sq. ft.2126 Magnolia Ct, CINNAMINSON, NJ 08077
MLS# NJBL2093398Listed by: KELLER WILLIAMS REALTY - MEDFORD $425,000Active3 beds 3 baths1,994 sq. ft.
$425,000Active3 beds 3 baths1,994 sq. ft.121 Helen Dr, CINNAMINSON, NJ 08077
MLS# NJBL2091968Listed by: BETTER HOMES AND GARDENS REAL ESTATE MATURO- Open Sat, 10am to 12pm
 $685,000Active4 beds 3 baths3,000 sq. ft.
$685,000Active4 beds 3 baths3,000 sq. ft.116 Wayne Dr, CINNAMINSON, NJ 08077
MLS# NJBL2093324Listed by: HOMESMART FIRST ADVANTAGE REALTY 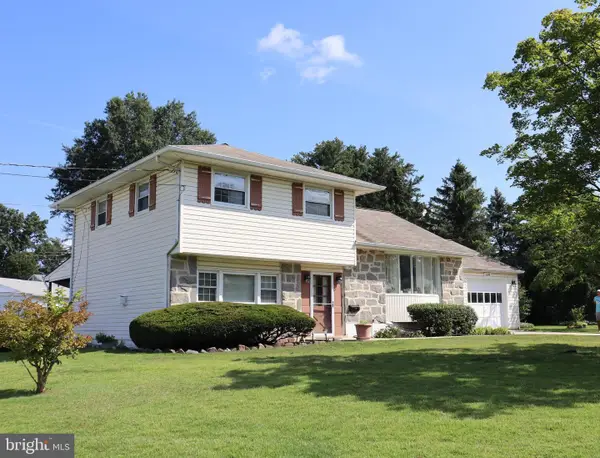 $435,000Pending3 beds 2 baths1,600 sq. ft.
$435,000Pending3 beds 2 baths1,600 sq. ft.2208 Hope Ln, CINNAMINSON, NJ 08077
MLS# NJBL2092510Listed by: LAMON ASSOCIATES-CINNAMINSON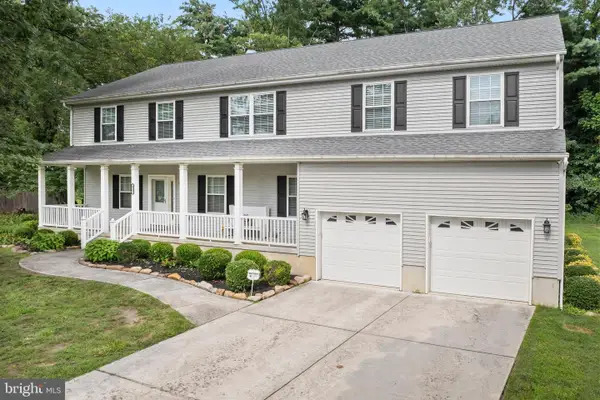 $679,000Pending5 beds 4 baths3,640 sq. ft.
$679,000Pending5 beds 4 baths3,640 sq. ft.412 Ivystone Ln, CINNAMINSON, NJ 08077
MLS# NJBL2092920Listed by: HOMETOWN REALTY ASSOCIATES, LLC
