1309 Kohana Dr, Clarksboro, NJ 08020
Local realty services provided by:Better Homes and Gardens Real Estate Reserve
1309 Kohana Dr,Clarksboro, NJ 08020
$350,000
- 3 Beds
- 3 Baths
- 1,734 sq. ft.
- Townhouse
- Active
Upcoming open houses
- Sat, Nov 0112:00 pm - 02:00 pm
Listed by:delicia sample
Office:weichert realtors-haddonfield
MLS#:NJGL2065164
Source:BRIGHTMLS
Price summary
- Price:$350,000
- Price per sq. ft.:$201.85
- Monthly HOA dues:$90
About this home
Welcome to 1309 Kohana Drive — Modern Living in the Highly Desired Villages at Berkley Square!
Built in 2018, this Beethoven model townhome offers 3 levels and over 1,700 sq. ft. of stylish living space, combining comfort, efficiency, and convenience. Located in the sought-after Villages at Berkley Square community in Clarksboro, NJ, this 3 bedroom, 2.5 bath interior unit showcases a craftsman-style exterior that instantly adds charm and curb appeal.
Step inside to find a flexible ground level, featuring garage access for storage, plus a spacious recreation room—perfect for a home office, playroom, gym, or lounge. Sliding doors lead to your private fenced-in backyard with no neighbors directly behind. Enjoy a 6-ft white vinyl fence for privacy and a travertine patio ideal for outdoor dining and quiet evenings.
Continue upstairs to the main living floor, where an open-concept layout effortlessly blends the living and dining spaces. The modern kitchen is the heart of this level—featuring tall 42-inch cabinetry, a generous 7-foot island, stainless steel fixtures and sliding doors leading to your second-level deck with serene pond views.
The third floor hosts three bedrooms, a conveniently located laundry area, and two full baths. Retreat to your Primary Suite, complete with crown molding, a walk-in closet, and a private full bath with a stand-up shower.
With all utilities under 7 years old and solar panels for added energy savings, this home offers peace of mind and efficiency. Parking is plentiful with garage + driveway + additional off-street spaces.
Prime Location — Close to Everything!
Just minutes to local favorites like Death of the Fox Brewery, Cinder Bar, and Thompson Family Park, plus shopping and dining in Mullica Hill and Swedesboro. Commuters will love the easy access to I-295 (2 mins), Route 55, NJ Turnpike, and the Commodore Barry Bridge—placing you 15 minutes to Philadelphia, 30 minutes to Delaware, and just over an hour to the Jersey Shore. Don’t miss your chance to own this modern townhome in one of Clarksboro’s most desirable communities — schedule your private tour today!
Contact an agent
Home facts
- Year built:2018
- Listing ID #:NJGL2065164
- Added:14 day(s) ago
- Updated:October 28, 2025 at 04:42 AM
Rooms and interior
- Bedrooms:3
- Total bathrooms:3
- Full bathrooms:2
- Half bathrooms:1
- Living area:1,734 sq. ft.
Heating and cooling
- Cooling:Central A/C
- Heating:90% Forced Air, Natural Gas
Structure and exterior
- Roof:Shingle
- Year built:2018
- Building area:1,734 sq. ft.
- Lot area:0.05 Acres
Schools
- High school:KINGSWAY REGIONAL H.S.
- Middle school:KINGSWAY REG
- Elementary school:JEFFREY CLARK SCHOOL
Utilities
- Water:Public
- Sewer:No Septic System
Finances and disclosures
- Price:$350,000
- Price per sq. ft.:$201.85
- Tax amount:$6,790 (2025)
New listings near 1309 Kohana Dr
- Coming SoonOpen Sat, 11am to 1pm
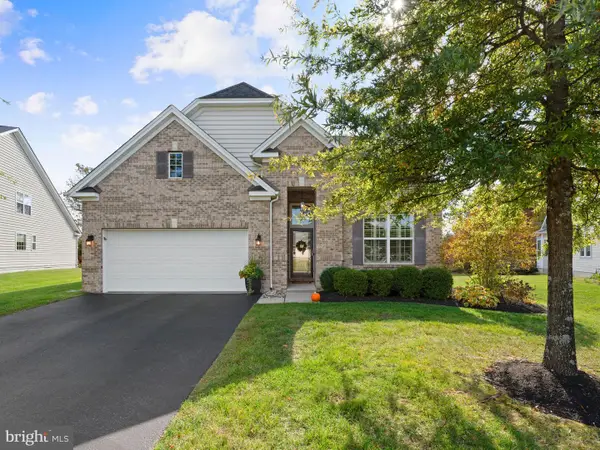 $550,000Coming Soon3 beds 3 baths
$550,000Coming Soon3 beds 3 baths53 Currant Dr, CLARKSBORO, NJ 08020
MLS# NJGL2065702Listed by: REAL BROKER, LLC  $275,000Active3 beds 1 baths1,296 sq. ft.
$275,000Active3 beds 1 baths1,296 sq. ft.14 E Cohawkin Rd, CLARKSBORO, NJ 08020
MLS# NJGL2062658Listed by: HOME AND HEART REALTY $379,000Active3 beds 3 baths1,974 sq. ft.
$379,000Active3 beds 3 baths1,974 sq. ft.322 Iannelli Rd, CLARKSBORO, NJ 08020
MLS# NJGL2064516Listed by: KELLER WILLIAMS REALTY - WASHINGTON TOWNSHIP- Open Wed, 4 to 6pm
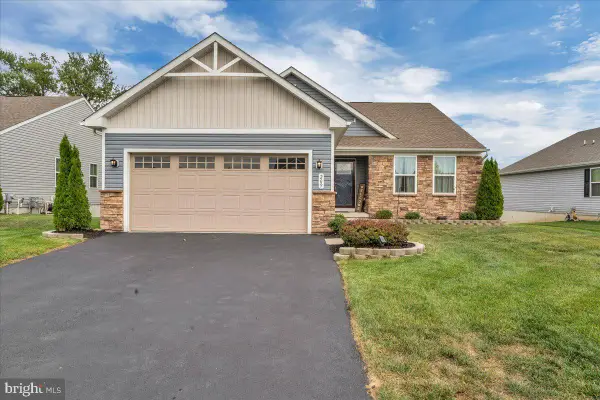 $485,000Active3 beds 3 baths1,564 sq. ft.
$485,000Active3 beds 3 baths1,564 sq. ft.209 Charles Corliss Blvd, CLARKSBORO, NJ 08020
MLS# NJGL2062534Listed by: PRESTIGE REALTY GROUP LLC 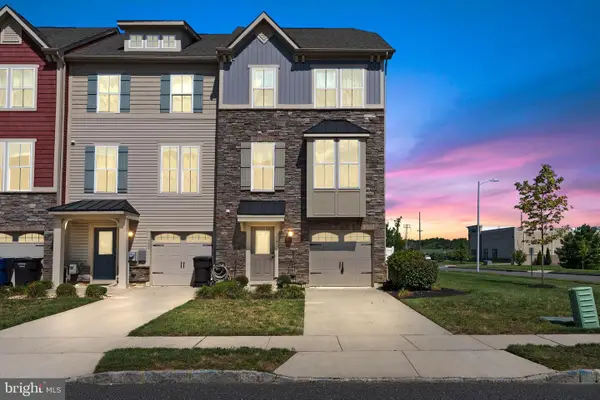 $399,900Pending3 beds 3 baths2,334 sq. ft.
$399,900Pending3 beds 3 baths2,334 sq. ft.334 Iannelli Rd, CLARKSBORO, NJ 08020
MLS# NJGL2062420Listed by: EXP REALTY, LLC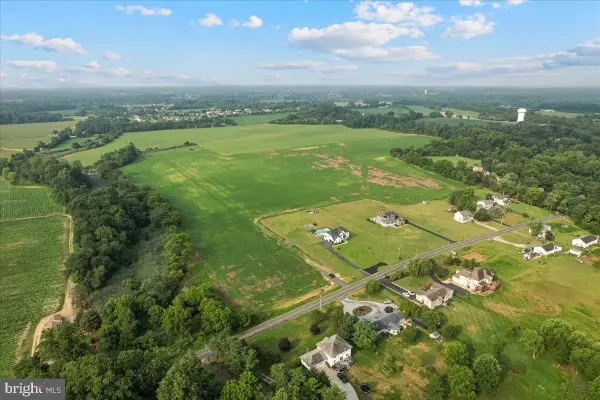 $635,000Active61.52 Acres
$635,000Active61.52 Acres0 Jessup Mill Rd, CLARKSBORO, NJ 08020
MLS# NJGL2061158Listed by: BHHS FOX & ROACH-MULLICA HILL SOUTH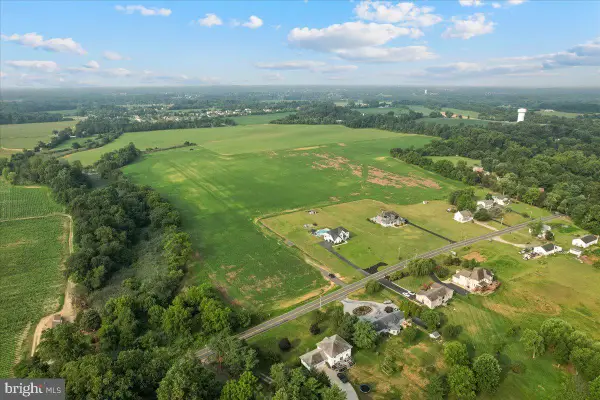 $635,000Active-- beds -- baths
$635,000Active-- beds -- baths0 Jessup Mill Rd, CLARKSBORO, NJ 08020
MLS# NJGL2060958Listed by: BHHS FOX & ROACH-MULLICA HILL SOUTH $355,000Active3 beds 3 baths1,960 sq. ft.
$355,000Active3 beds 3 baths1,960 sq. ft.304 Iannelli Rd, CLARKSBORO, NJ 08020
MLS# NJGL2060578Listed by: LAMB REALTY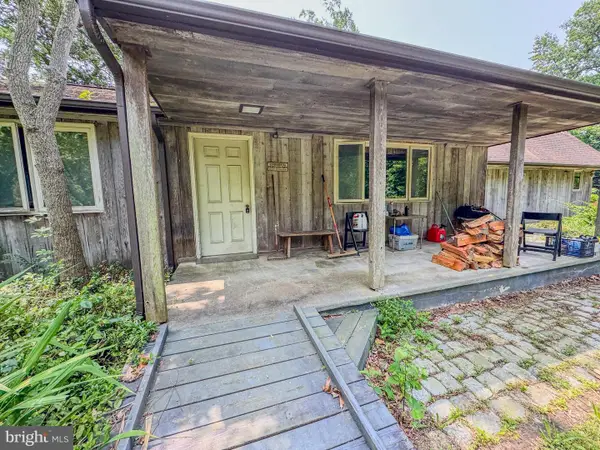 $460,000Pending3 beds 2 baths2,107 sq. ft.
$460,000Pending3 beds 2 baths2,107 sq. ft.243 Jessup Mill Rd, CLARKSBORO, NJ 08020
MLS# NJGL2058678Listed by: EXP REALTY, LLC
