264 Iannelli Rd, CLARKSBORO, NJ 08020
Local realty services provided by:Better Homes and Gardens Real Estate Valley Partners
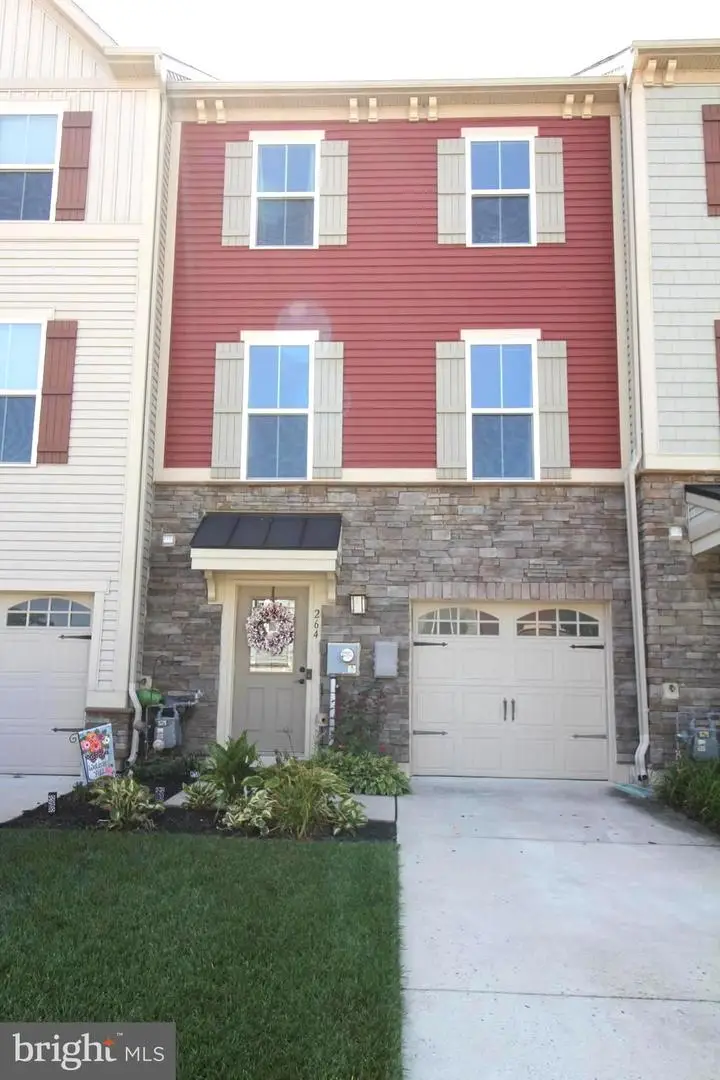
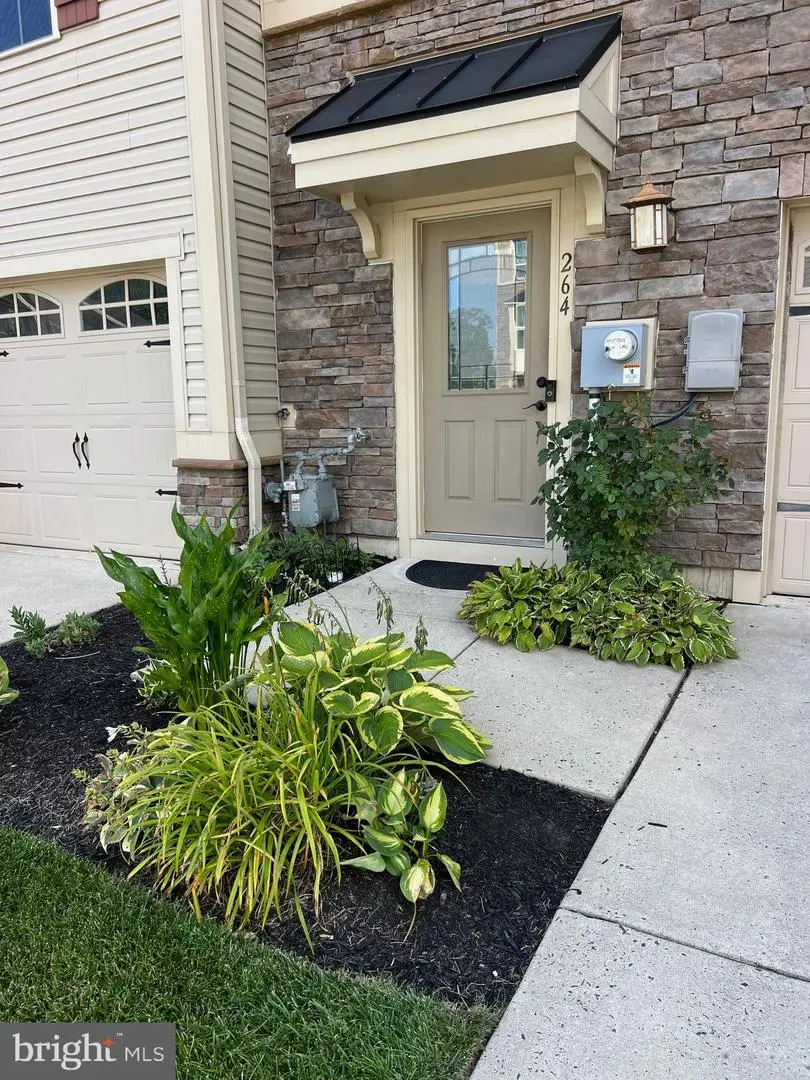
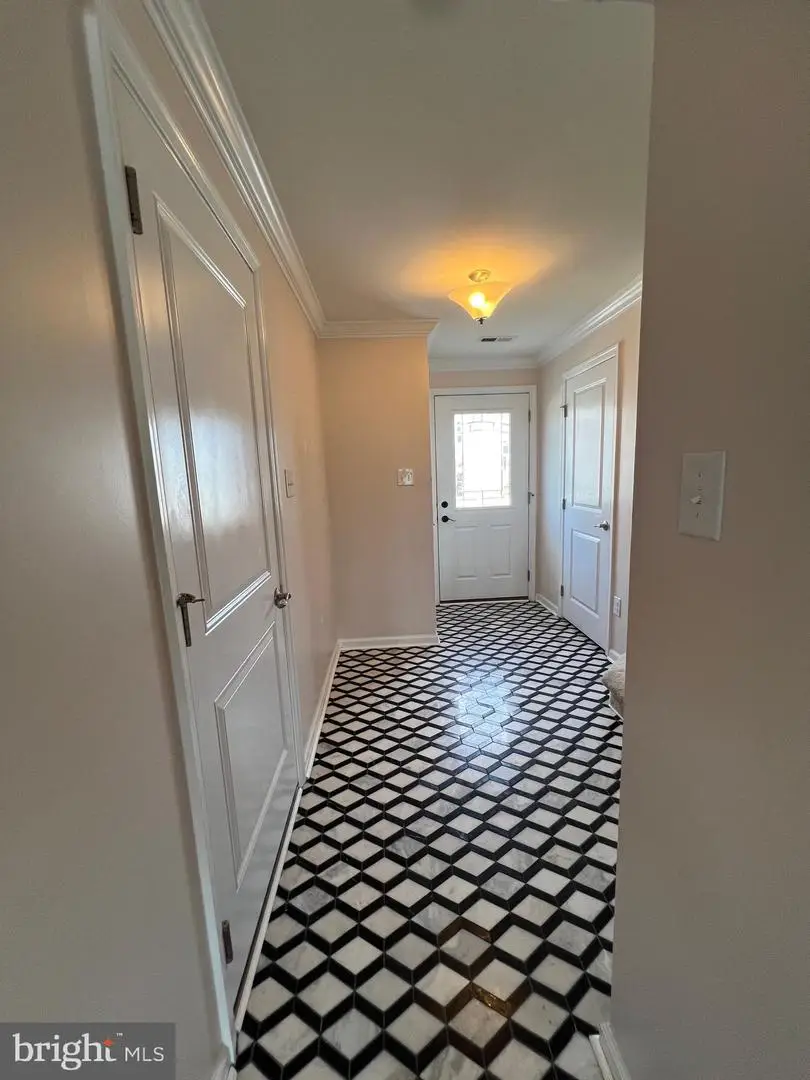
264 Iannelli Rd,CLARKSBORO, NJ 08020
$370,000
- 3 Beds
- 3 Baths
- 1,960 sq. ft.
- Townhouse
- Active
Listed by:sharita c rivera
Office:rivera realty, llc.
MLS#:NJGL2055828
Source:BRIGHTMLS
Price summary
- Price:$370,000
- Price per sq. ft.:$188.78
- Monthly HOA dues:$145
About this home
Step into unparalleled elegance at The Village at Whisky Mill, where your dream home awaits. Imagine pulling into your own driveway or parking with ease in your private garage, complete with a convenient garage door opener. Inside, you're greeted by a spacious family room that seamlessly extends into your private, upgraded Vinyl fenced backyard through sliding glass doors—perfect for relaxing or entertaining under the open sky. Ascend to the main living area, where the open floor plan immediately captivates. The heart of this home is a chef's kitchen, exquisitely designed for hosting and everyday living. Featuring sleek black stainless-steel appliances, an island, and a peninsula with seating, this kitchen flows effortlessly into the dining area and luminous living room. With an abundance of natural sunlight, every corner of this space is bathed in warmth and style. Upstairs, discover your sanctuary in the expansive primary bedroom, complete with a walk-in closet and a luxurious ensuite bath. The ensuite features a double vanity, a stunning tiled shower with glass doors—creating a spa-like retreat you'll love coming home to. Two additional spacious bedrooms, a beautifully appointed hall bath, and a conveniently located laundry room complete the upper level. To top it all off the homeowner has just added a 14 x 10 second floor deck with rod iron black spindles and white vinyl rails. The flooring is Trex decking for long lasting endurance. Located just moments from premier shopping, fine dining, and easy access to 295 & the NJ Turnpike, this home offers the perfect blend of convenience and comfort. Don't miss your chance to own a piece of paradise at The Village at Whisky Mill.
Contact an agent
Home facts
- Year built:2016
- Listing Id #:NJGL2055828
- Added:119 day(s) ago
- Updated:August 14, 2025 at 01:41 PM
Rooms and interior
- Bedrooms:3
- Total bathrooms:3
- Full bathrooms:2
- Half bathrooms:1
- Living area:1,960 sq. ft.
Heating and cooling
- Cooling:Central A/C
- Heating:90% Forced Air, Natural Gas
Structure and exterior
- Year built:2016
- Building area:1,960 sq. ft.
- Lot area:0.04 Acres
Schools
- High school:KINGSWAY REGIONAL H.S.
- Middle school:KINGSWAY REGIONAL M.S.
Utilities
- Water:Public
- Sewer:Public Sewer
Finances and disclosures
- Price:$370,000
- Price per sq. ft.:$188.78
- Tax amount:$7,298 (2024)
New listings near 264 Iannelli Rd
- New
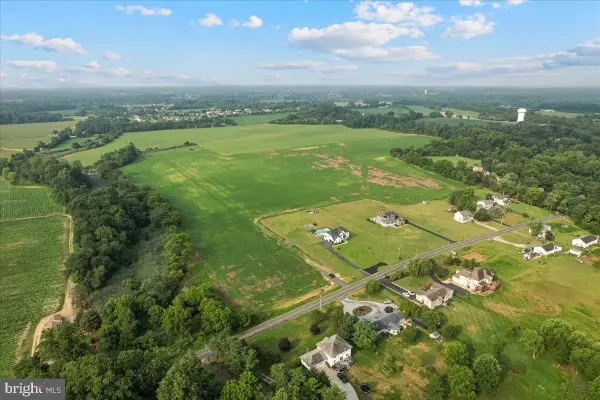 $635,000Active61.52 Acres
$635,000Active61.52 Acres0 Jessup Mill Rd, CLARKSBORO, NJ 08020
MLS# NJGL2061158Listed by: BHHS FOX & ROACH-MULLICA HILL SOUTH - New
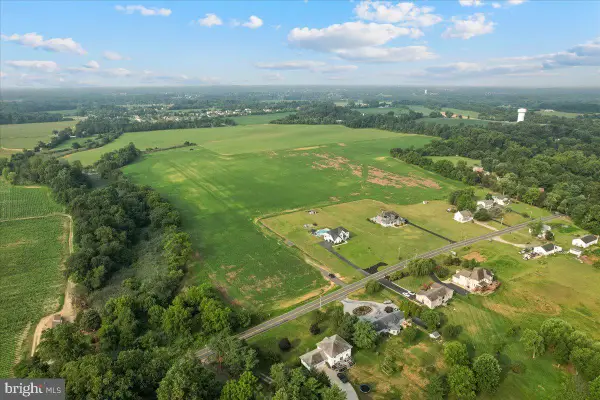 $635,000Active-- beds -- baths
$635,000Active-- beds -- baths0 Jessup Mill Rd, CLARKSBORO, NJ 08020
MLS# NJGL2060958Listed by: BHHS FOX & ROACH-MULLICA HILL SOUTH 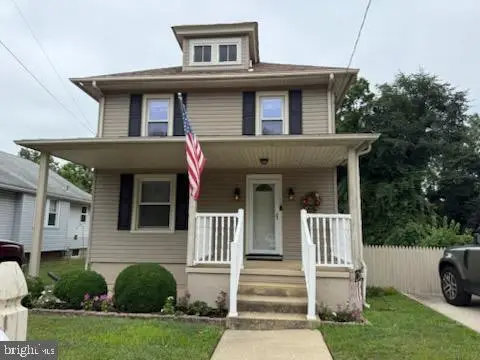 $299,000Pending4 beds 2 baths1,518 sq. ft.
$299,000Pending4 beds 2 baths1,518 sq. ft.16 E Cohawkin Rd, CLARKSBORO, NJ 08020
MLS# NJGL2060852Listed by: COMPASS NEW JERSEY, LLC - MOORESTOWN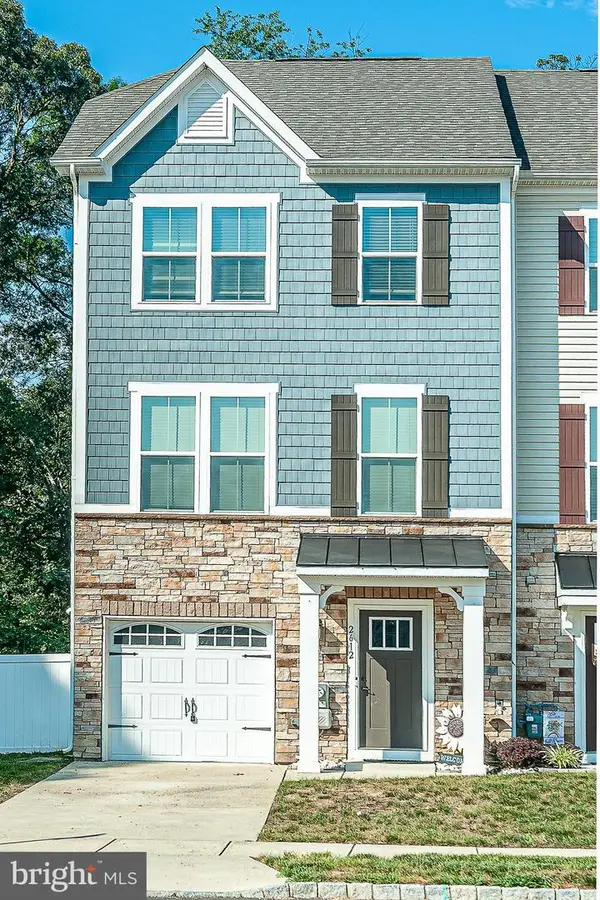 $425,000Pending3 beds 3 baths2,320 sq. ft.
$425,000Pending3 beds 3 baths2,320 sq. ft.2612 Lamington Ct, CLARKSBORO, NJ 08020
MLS# NJGL2060732Listed by: BHHS FOX & ROACH-WASHINGTON-GLOUCESTER $385,000Active3 beds 3 baths1,960 sq. ft.
$385,000Active3 beds 3 baths1,960 sq. ft.304 Iannelli Rd, CLARKSBORO, NJ 08020
MLS# NJGL2060578Listed by: LAMB REALTY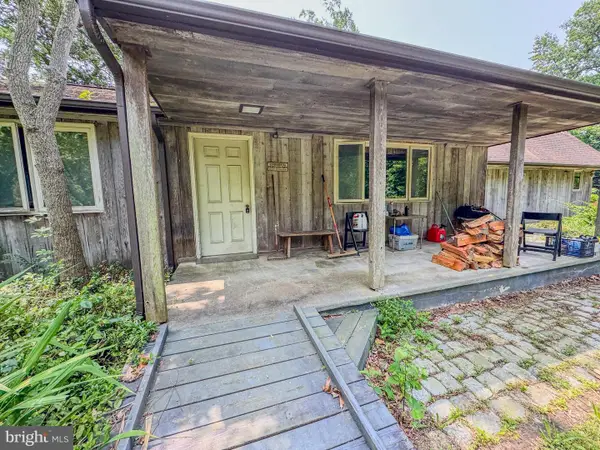 $460,000Pending3 beds 2 baths2,107 sq. ft.
$460,000Pending3 beds 2 baths2,107 sq. ft.243 Jessup Mill Rd, CLARKSBORO, NJ 08020
MLS# NJGL2058678Listed by: EXP REALTY, LLC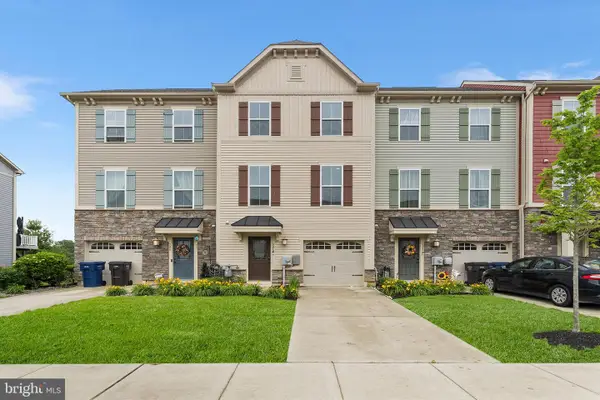 $375,000Active3 beds 3 baths1,960 sq. ft.
$375,000Active3 beds 3 baths1,960 sq. ft.326 Iannelli Rd, CLARKSBORO, NJ 08020
MLS# NJGL2058374Listed by: REDFIN $475,000Pending3 beds 2 baths2,564 sq. ft.
$475,000Pending3 beds 2 baths2,564 sq. ft.209 John Pool Lane, CLARKSBORO, NJ 08020
MLS# NJGL2057682Listed by: BHHS FOX & ROACH-WASHINGTON-GLOUCESTER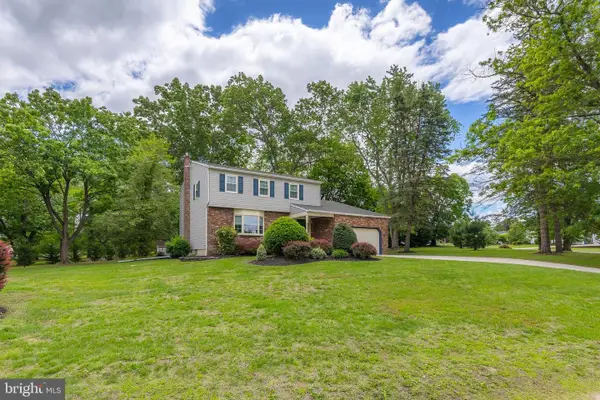 $537,000Pending4 beds 3 baths2,086 sq. ft.
$537,000Pending4 beds 3 baths2,086 sq. ft.6 Marino Dr, CLARKSBORO, NJ 08020
MLS# NJGL2057524Listed by: BHHS FOX & ROACH-MULLICA HILL SOUTH

