3 Beckett St, CLAYTON, NJ 08312
Local realty services provided by:Better Homes and Gardens Real Estate Maturo

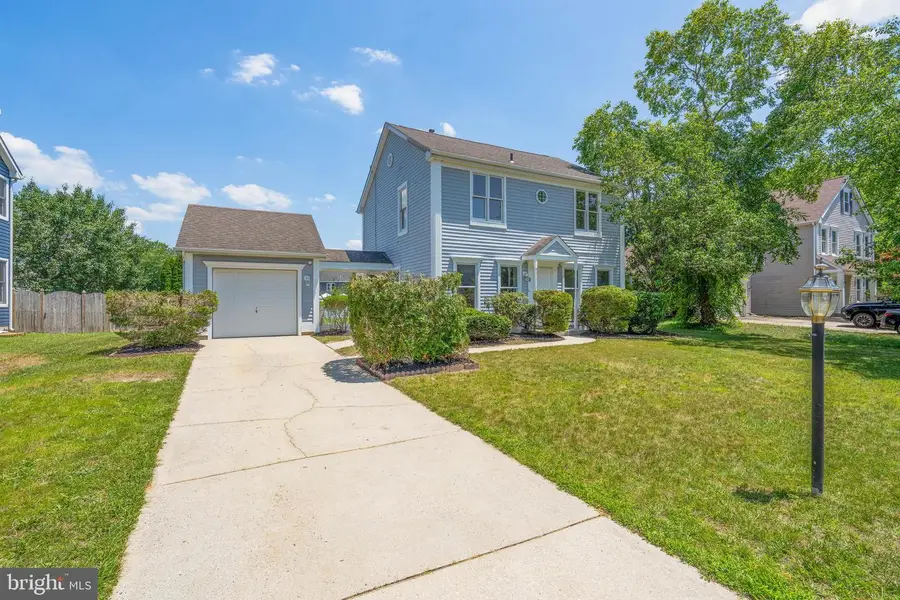
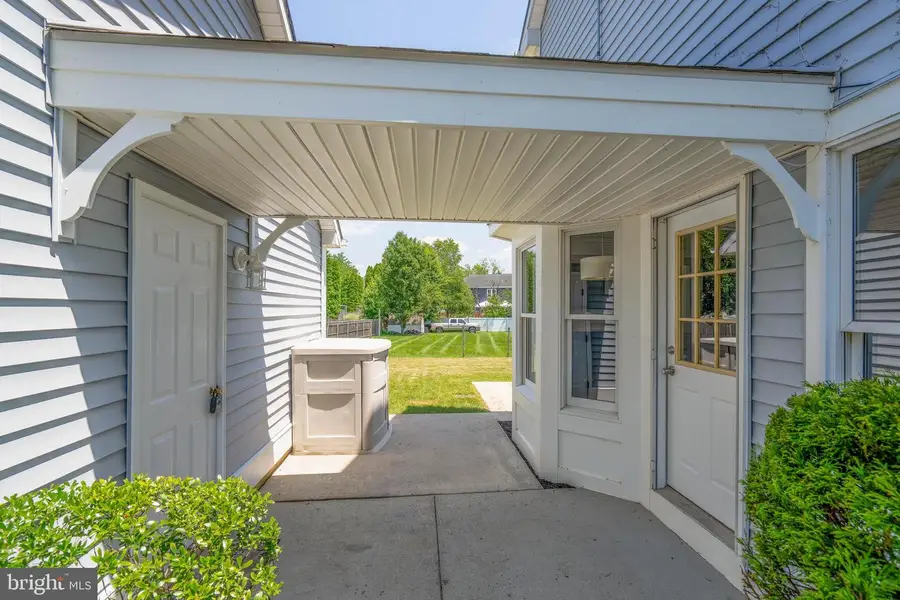
3 Beckett St,CLAYTON, NJ 08312
$345,000
- 3 Beds
- 3 Baths
- 1,580 sq. ft.
- Single family
- Pending
Listed by:jill santandrea
Office:exit realty defined
MLS#:NJGL2059144
Source:BRIGHTMLS
Price summary
- Price:$345,000
- Price per sq. ft.:$218.35
About this home
**Offer Deadline is Tuesday, 8/5 @ 6pm!** Welcome to this beautifully updated 3-bedroom, 2.5-bath colonial located in The Neighborhood at Fries Mill development in Clayton NJ, offering the perfect mix of space, comfort, and everyday functionality.
Step inside to find a spacious living room with brand-new carpeting and fresh paint throughout, creating a bright and inviting atmosphere. The formal dining room is perfect for gatherings, while the eat-in kitchen is filled with natural light—ideal for everyday meals and culinary creativity. A cozy family room provides direct access to the partially fenced backyard, making indoor-outdoor living a breeze. You'll also appreciate the convenience of main-floor laundry.
Upstairs, the expansive primary suite features a large en suite bathroom with a dual vanity and generous closet space. Two additional bedrooms share a full bath, offering plenty of room for family or guests.
Enjoy peace of mind with major updates already done: Hot water heater, washer, dryer, A/C unit, thermostat, and furnace—all installed in 2021. The roof was replaced in 2018, the same year solar panels were added to help reduce energy costs. ***NEW Windows to be installed on ENTIRE 2nd Floor!!!!***
The main floor also features a convenient laundry area, plus a breezeway connecting the home to the one-car garage—perfect for storage, a drop zone, or even a relaxing sitting nook.
Outside, enjoy the backyard’s concrete patio slab, perfect for grilling, relaxing, or entertaining. This home offers the ideal blend of modern updates and comfortable living—don’t miss your chance to make it yours!
Contact an agent
Home facts
- Year built:1992
- Listing Id #:NJGL2059144
- Added:49 day(s) ago
- Updated:August 15, 2025 at 07:30 AM
Rooms and interior
- Bedrooms:3
- Total bathrooms:3
- Full bathrooms:2
- Half bathrooms:1
- Living area:1,580 sq. ft.
Heating and cooling
- Cooling:Central A/C
- Heating:90% Forced Air, Electric
Structure and exterior
- Year built:1992
- Building area:1,580 sq. ft.
- Lot area:0.21 Acres
Utilities
- Water:Public
- Sewer:Public Sewer
Finances and disclosures
- Price:$345,000
- Price per sq. ft.:$218.35
- Tax amount:$7,145 (2024)
New listings near 3 Beckett St
- New
 $270,000Active3 beds 1 baths912 sq. ft.
$270,000Active3 beds 1 baths912 sq. ft.116 S Dennis Dr, CLAYTON, NJ 08312
MLS# NJGL2061218Listed by: COMPASS NEW JERSEY, LLC - HADDON TOWNSHIP - Coming Soon
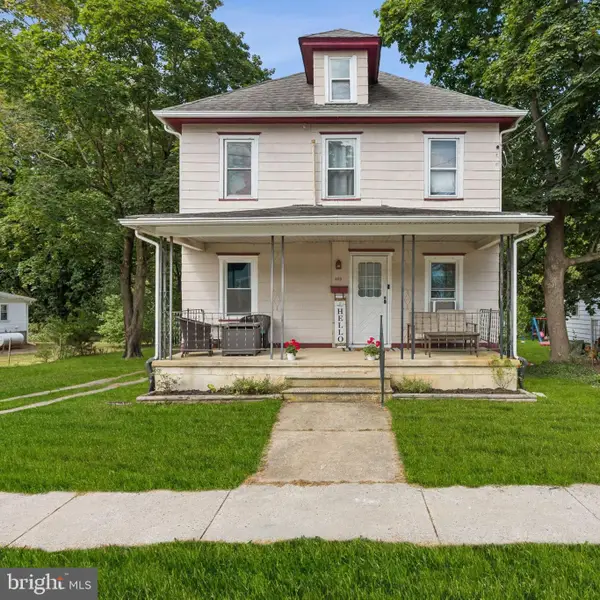 $250,000Coming Soon4 beds 1 baths
$250,000Coming Soon4 beds 1 baths428 N Broad St, CLAYTON, NJ 08312
MLS# NJGL2061144Listed by: WEICHERT REALTORS-TURNERSVILLE - Coming Soon
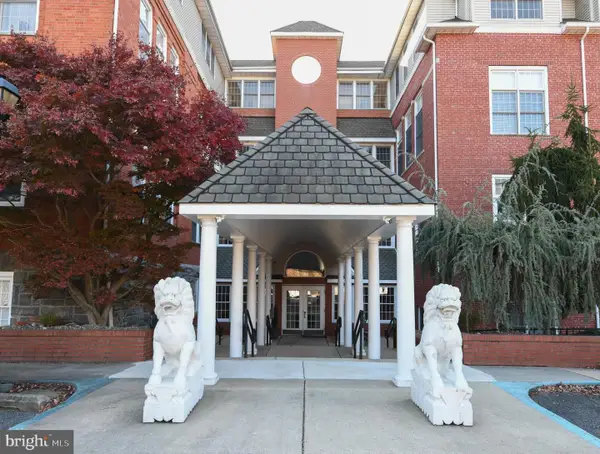 $215,000Coming Soon1 beds 1 baths
$215,000Coming Soon1 beds 1 baths100 Aura Rd #110, CLAYTON, NJ 08312
MLS# NJGL2060834Listed by: HOME AND HEART REALTY - Coming Soon
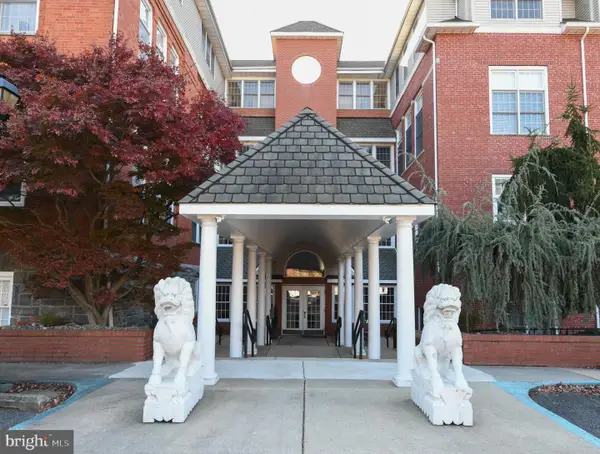 $215,000Coming Soon1 beds 1 baths
$215,000Coming Soon1 beds 1 baths100 Aura Rd #111, CLAYTON, NJ 08312
MLS# NJGL2060836Listed by: HOME AND HEART REALTY - Coming Soon
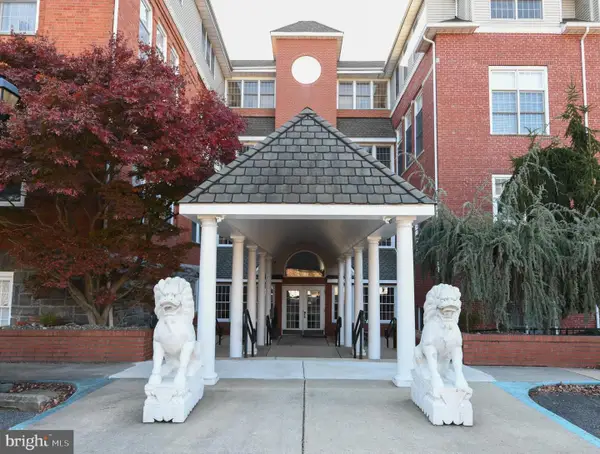 $215,000Coming Soon1 beds 1 baths
$215,000Coming Soon1 beds 1 baths100 Aura Rd #112, CLAYTON, NJ 08312
MLS# NJGL2060838Listed by: HOME AND HEART REALTY - Coming Soon
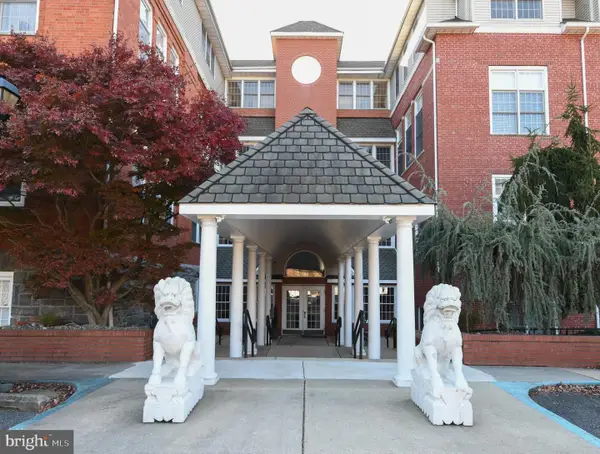 $245,000Coming Soon1 beds 2 baths
$245,000Coming Soon1 beds 2 baths100 Aura Rd #114, CLAYTON, NJ 08312
MLS# NJGL2060840Listed by: HOME AND HEART REALTY - Coming Soon
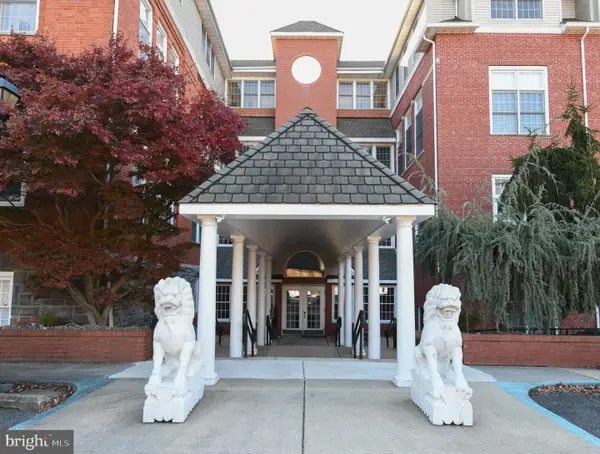 $255,000Coming Soon1 beds 2 baths
$255,000Coming Soon1 beds 2 baths100 Aura Rd #212, CLAYTON, NJ 08312
MLS# NJGL2060842Listed by: HOME AND HEART REALTY - Coming Soon
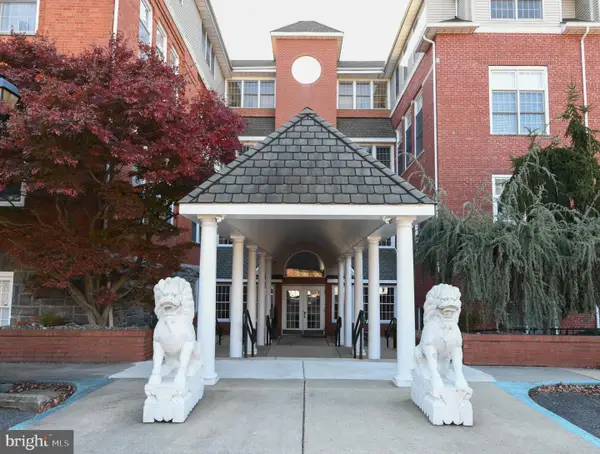 $255,000Coming Soon1 beds 2 baths
$255,000Coming Soon1 beds 2 baths100 Aura Rd #214, CLAYTON, NJ 08312
MLS# NJGL2060844Listed by: HOME AND HEART REALTY  $200,000Pending1 beds 1 baths729 sq. ft.
$200,000Pending1 beds 1 baths729 sq. ft.100 Aura Rd #301, CLAYTON, NJ 08312
MLS# NJGL2060888Listed by: REAL BROKER, LLC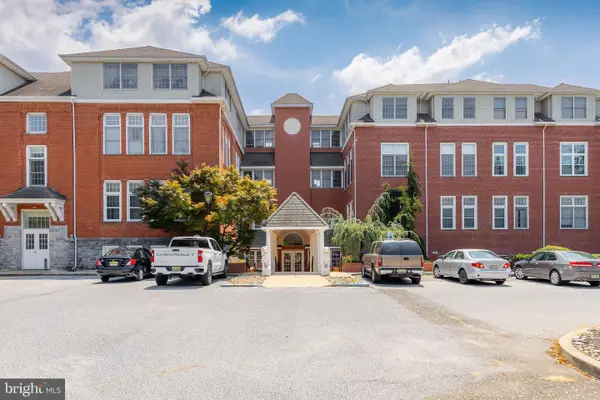 $200,000Pending1 beds 1 baths729 sq. ft.
$200,000Pending1 beds 1 baths729 sq. ft.100 Aura Rd #309, CLAYTON, NJ 08312
MLS# NJGL2060716Listed by: BHHS FOX & ROACH-WASHINGTON-GLOUCESTER
