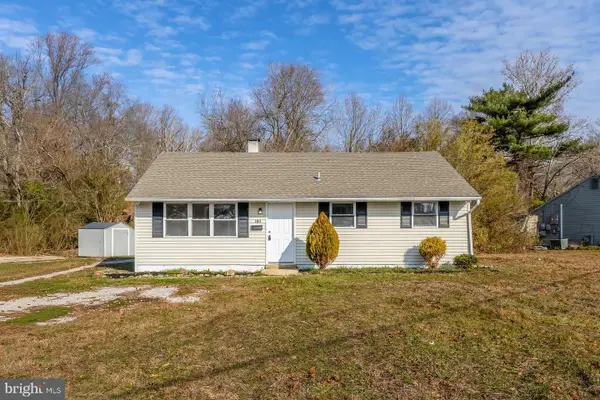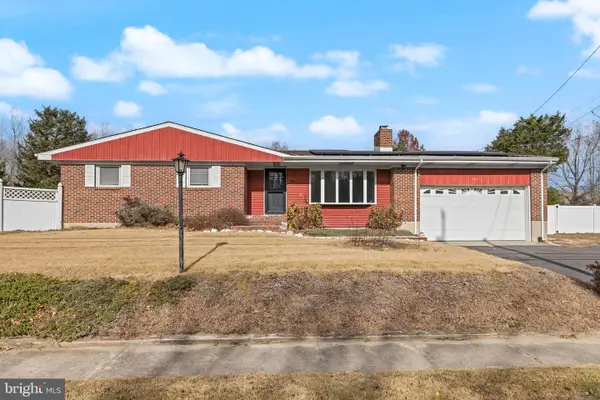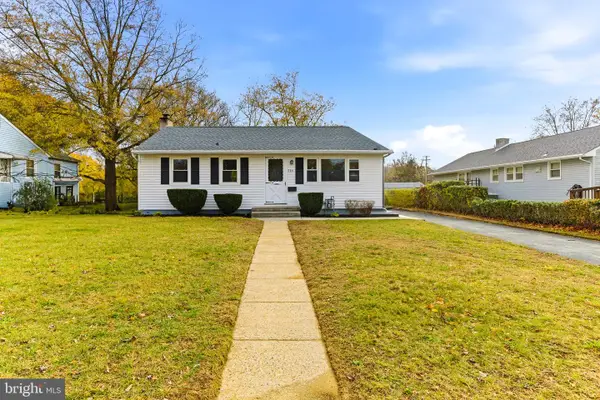6 Dubois Ave, Clayton, NJ 08312
Local realty services provided by:Better Homes and Gardens Real Estate GSA Realty
6 Dubois Ave,Clayton, NJ 08312
$449,900
- 4 Beds
- 3 Baths
- - sq. ft.
- Single family
- Sold
Listed by: cecily cao
Office: re/max preferred - cherry hill
MLS#:NJGL2064354
Source:BRIGHTMLS
Sorry, we are unable to map this address
Price summary
- Price:$449,900
About this home
Welcome to your newly built home in 2014 with Backyard Water View! This Springfield-style home features 4 spacious bedrooms, 2.5 bathrooms, 2-car garage, Gas Fireplace, a serene backyard with beautiful water views, and a full-sized basement. Step inside to discover a bright, open floor plan designed for today’s lifestyle. The main level includes a 9-foot foyer, formal living and dining areas, and a generously sized family room with a gas fireplace—perfect for relaxing and entertaining. The kitchen offers abundant cabinet space and direct access to the backyard, where the highlight awaits. Imagine enjoying your morning coffee or evening sunsets overlooking the tranquil pond and the open space. A convenient powder room and laundry area complete the first floor. Upstairs, the primary suite serves as a private retreat with a walk-in closet and en suite bathroom featuring dual sinks, a soaking tub, and a separate shower. Three additional bedrooms and a well-appointed full hall bath complete the second level. The home also boasts a spacious basement—an incredible blank canvas ready for your vision. Additional features include high-efficiency central air and heat, an attached 2-car garage and a generously sized backyard with a gazebo and tranquil pond views from your backyard”—designed to maximize both indoor and outdoor living. With easy access to major highways, commuting to Philadelphia, shore points, and beyond is simple. Local dining, shopping, and parks are just minutes away, making this a perfect place to call home. Solar Panels are Leases. Current payment is $73.85 per month. NO HOA Fee!
Contact an agent
Home facts
- Year built:2014
- Listing ID #:NJGL2064354
- Added:101 day(s) ago
- Updated:December 30, 2025 at 07:46 PM
Rooms and interior
- Bedrooms:4
- Total bathrooms:3
- Full bathrooms:2
- Half bathrooms:1
Heating and cooling
- Cooling:Central A/C
- Heating:Forced Air, Natural Gas
Structure and exterior
- Roof:Architectural Shingle
- Year built:2014
Utilities
- Water:Public
- Sewer:Public Sewer
Finances and disclosures
- Price:$449,900
- Tax amount:$10,214 (2025)
New listings near 6 Dubois Ave
- Coming Soon
 $169,999Coming Soon2 beds 1 baths
$169,999Coming Soon2 beds 1 baths643 N Main St, CLAYTON, NJ 08312
MLS# NJGL2065614Listed by: REAL BROKER, LLC  $195,000Active1 beds 1 baths796 sq. ft.
$195,000Active1 beds 1 baths796 sq. ft.100 Aura Rd #206, CLAYTON, NJ 08312
MLS# NJGL2067512Listed by: KELLER WILLIAMS REALTY - WASHINGTON TOWNSHIP $300,000Active3 beds 1 baths912 sq. ft.
$300,000Active3 beds 1 baths912 sq. ft.180 S Dennis Dr, CLAYTON, NJ 08312
MLS# NJGL2067298Listed by: KELLER WILLIAMS HOMETOWN $298,000Pending2 beds 1 baths864 sq. ft.
$298,000Pending2 beds 1 baths864 sq. ft.100 Stage Coach Rd, WILLIAMSTOWN, NJ 08094
MLS# NJGL2066706Listed by: WEICHERT REALTORS - MOORESTOWN $309,900Active3 beds 1 baths1,068 sq. ft.
$309,900Active3 beds 1 baths1,068 sq. ft.196 Jerrys Ave, CLAYTON, NJ 08312
MLS# NJGL2066920Listed by: ROMANO REALTY $414,900Pending4 beds 3 baths2,010 sq. ft.
$414,900Pending4 beds 3 baths2,010 sq. ft.745 W Clayton Ave, CLAYTON, NJ 08312
MLS# NJGL2066844Listed by: EXP REALTY, LLC $259,777Pending2 beds 1 baths864 sq. ft.
$259,777Pending2 beds 1 baths864 sq. ft.216 E Howard St, CLAYTON, NJ 08312
MLS# NJGL2066502Listed by: HOF REALTY $295,000Active3 beds 1 baths1,008 sq. ft.
$295,000Active3 beds 1 baths1,008 sq. ft.904 Pine Ave, CLAYTON, NJ 08312
MLS# NJGL2066346Listed by: EXP REALTY, LLC $430,000Pending3 beds 3 baths2,412 sq. ft.
$430,000Pending3 beds 3 baths2,412 sq. ft.13 W Dehart Ave, CLAYTON, NJ 08312
MLS# NJGL2066430Listed by: BHHS FOX & ROACH-WASHINGTON-GLOUCESTER $329,500Active3 beds 1 baths1,556 sq. ft.
$329,500Active3 beds 1 baths1,556 sq. ft.760 W Clayton Ave, CLAYTON, NJ 08312
MLS# NJGL2066362Listed by: BHHS FOX & ROACH-VINELAND
