7 Hawthorn Way, Clayton, NJ 08312
Local realty services provided by:Better Homes and Gardens Real Estate Maturo
7 Hawthorn Way,Clayton, NJ 08312
$499,900
- 5 Beds
- 3 Baths
- 2,246 sq. ft.
- Single family
- Active
Listed by: cara castrataro
Office: better homes and gardens real estate maturo
MLS#:NJGL2065120
Source:BRIGHTMLS
Price summary
- Price:$499,900
- Price per sq. ft.:$222.57
About this home
Step inside this 5-bedroom home to the foyer and be warmly greeted by the formal living room, which flows to the dining room. Straight ahead, you will find a view to the breakfast room with a vaulted ceiling and bow window overlooking the deck. The large kitchen with gas cooking and is equipped with stainless steel appliances, which are included. Take a step down to the family room, featuring a cozy gas fireplace, vaulted ceiling, and French doors leading out to the backyard oasis, complete with a large deck, in-ground pool with a built-in hot tub, horseshoe pit, and half-court basketball. The finished basement expands your living space, perfect for a game room or play room with an additional bonus room built in. You will also find a large laundry/mud room conveniently located just off the garage with a wash sink and dual closets for additional storage. This home also features a central vacuum system, a fully fenced yard, 1-car garage and large shed.
Contact an agent
Home facts
- Year built:1995
- Listing ID #:NJGL2065120
- Added:124 day(s) ago
- Updated:February 11, 2026 at 02:38 PM
Rooms and interior
- Bedrooms:5
- Total bathrooms:3
- Full bathrooms:2
- Half bathrooms:1
- Living area:2,246 sq. ft.
Heating and cooling
- Cooling:Central A/C
- Heating:Forced Air, Natural Gas
Structure and exterior
- Roof:Pitched, Shingle
- Year built:1995
- Building area:2,246 sq. ft.
- Lot area:0.3 Acres
Utilities
- Water:Public
- Sewer:Public Sewer
Finances and disclosures
- Price:$499,900
- Price per sq. ft.:$222.57
- Tax amount:$10,949 (2025)
New listings near 7 Hawthorn Way
- Coming Soon
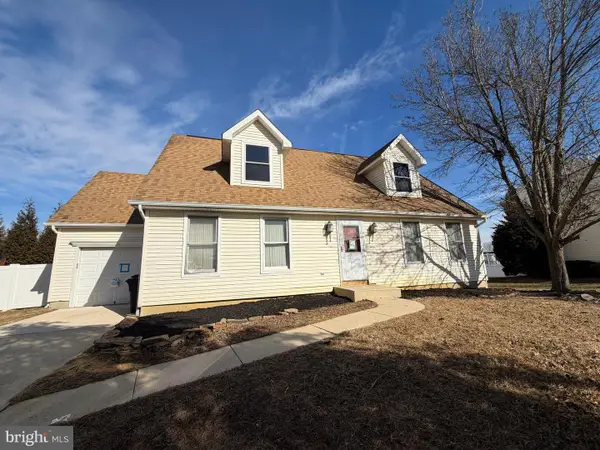 $399,900Coming Soon4 beds 2 baths
$399,900Coming Soon4 beds 2 baths123 Deschler Blvd, CLAYTON, NJ 08312
MLS# NJGL2069188Listed by: HEDENBERG REAL ESTATE COMPANY LLC - Coming Soon
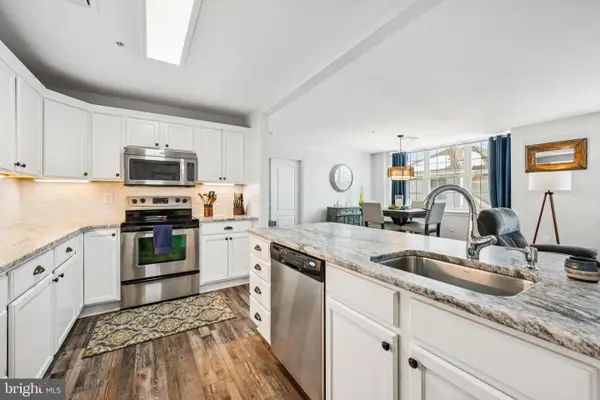 $255,000Coming Soon1 beds 2 baths
$255,000Coming Soon1 beds 2 baths100 Aura Rd #410, CLAYTON, NJ 08312
MLS# NJGL2069156Listed by: WEICHERT REALTORS-MULLICA HILL - New
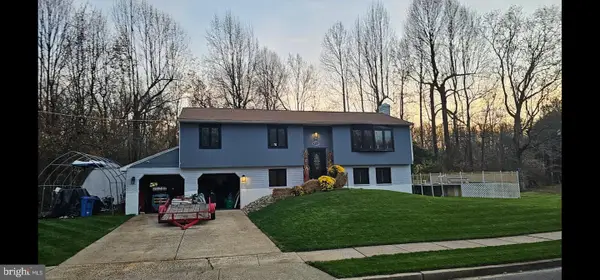 $400,000Active3 beds 2 baths1,902 sq. ft.
$400,000Active3 beds 2 baths1,902 sq. ft.998 Buckboard Dr, CLAYTON, NJ 08312
MLS# NJGL2069110Listed by: CENTURY 21 RAUH & JOHNS - Coming Soon
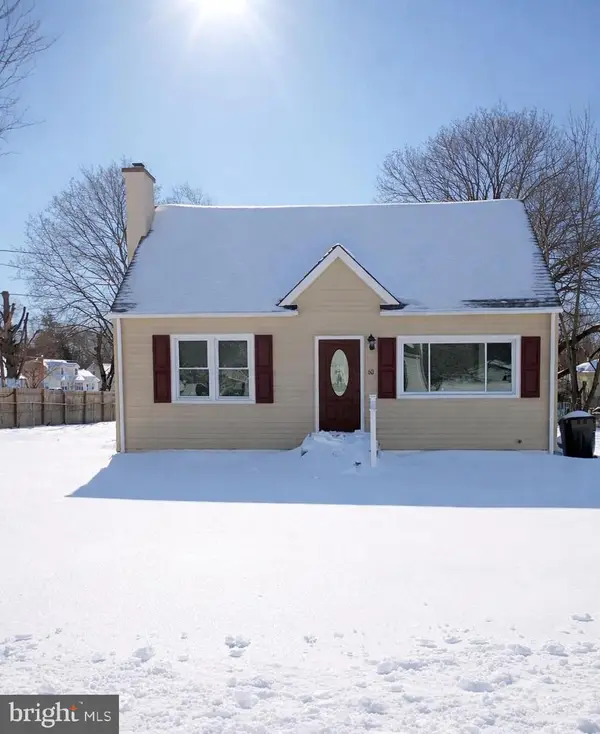 $389,000Coming Soon3 beds 2 baths
$389,000Coming Soon3 beds 2 baths60 Roberts Ave, CLAYTON, NJ 08312
MLS# NJGL2068820Listed by: BHHS FOX & ROACH-WASHINGTON-GLOUCESTER 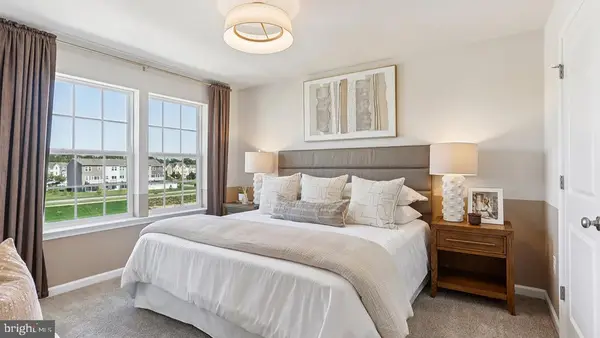 $369,990Pending3 beds 3 baths1,962 sq. ft.
$369,990Pending3 beds 3 baths1,962 sq. ft.103 Clinton Street, SICKLERVILLE, NJ 08081
MLS# NJCD2104938Listed by: D.R. HORTON REALTY OF NEW JERSEY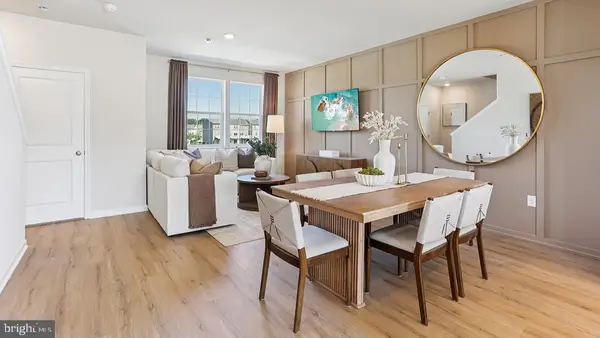 $364,490Pending3 beds 3 baths1,962 sq. ft.
$364,490Pending3 beds 3 baths1,962 sq. ft.113 Clinton Street, SICKLERVILLE, NJ 08081
MLS# NJCD2104942Listed by: D.R. HORTON REALTY OF NEW JERSEY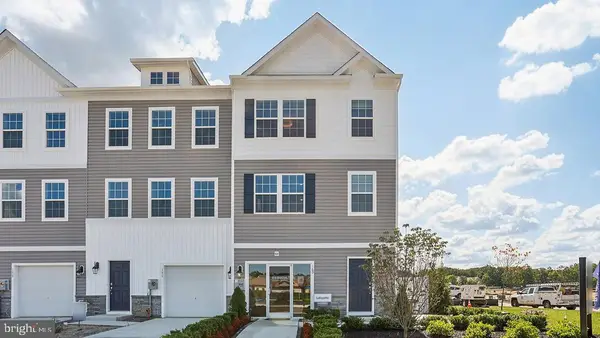 $375,490Pending3 beds 3 baths1,962 sq. ft.
$375,490Pending3 beds 3 baths1,962 sq. ft.119 Clinton St, SICKLERVILLE, NJ 08081
MLS# NJCD2104944Listed by: D.R. HORTON REALTY OF NEW JERSEY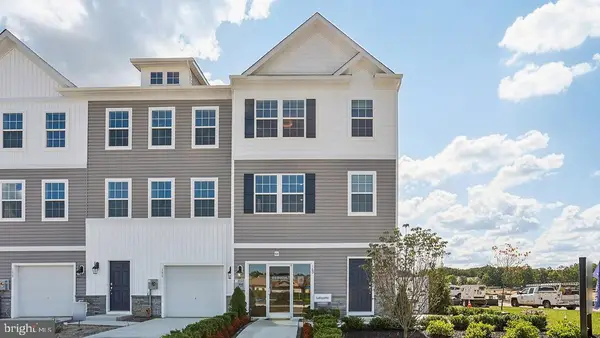 $380,990Pending3 beds 3 baths1,962 sq. ft.
$380,990Pending3 beds 3 baths1,962 sq. ft.111 Clinton Street, SICKLERVILLE, NJ 08081
MLS# NJCD2104946Listed by: D.R. HORTON REALTY OF NEW JERSEY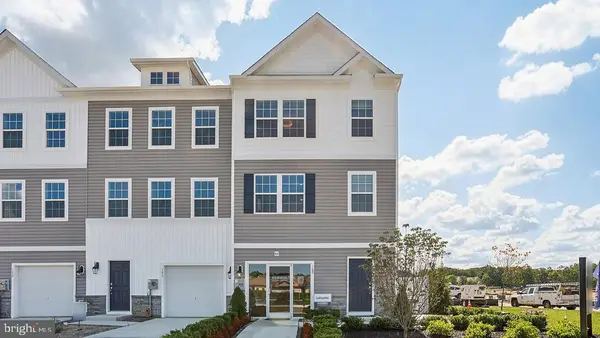 $393,990Pending3 beds 3 baths1,962 sq. ft.
$393,990Pending3 beds 3 baths1,962 sq. ft.101 Clinton St, SICKLERVILLE, NJ 08081
MLS# NJCD2106818Listed by: D.R. HORTON REALTY OF NEW JERSEY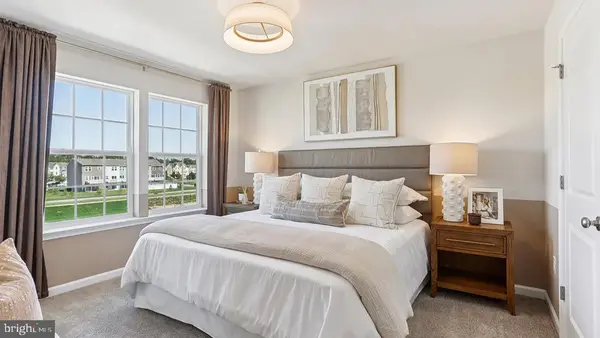 $368,490Pending3 beds 3 baths1,962 sq. ft.
$368,490Pending3 beds 3 baths1,962 sq. ft.107 Clinton Street, SICKLERVILLE, NJ 08081
MLS# NJCD2106826Listed by: D.R. HORTON REALTY OF NEW JERSEY

