812 S Delsea Dr, CLAYTON, NJ 08312
Local realty services provided by:Better Homes and Gardens Real Estate Valley Partners
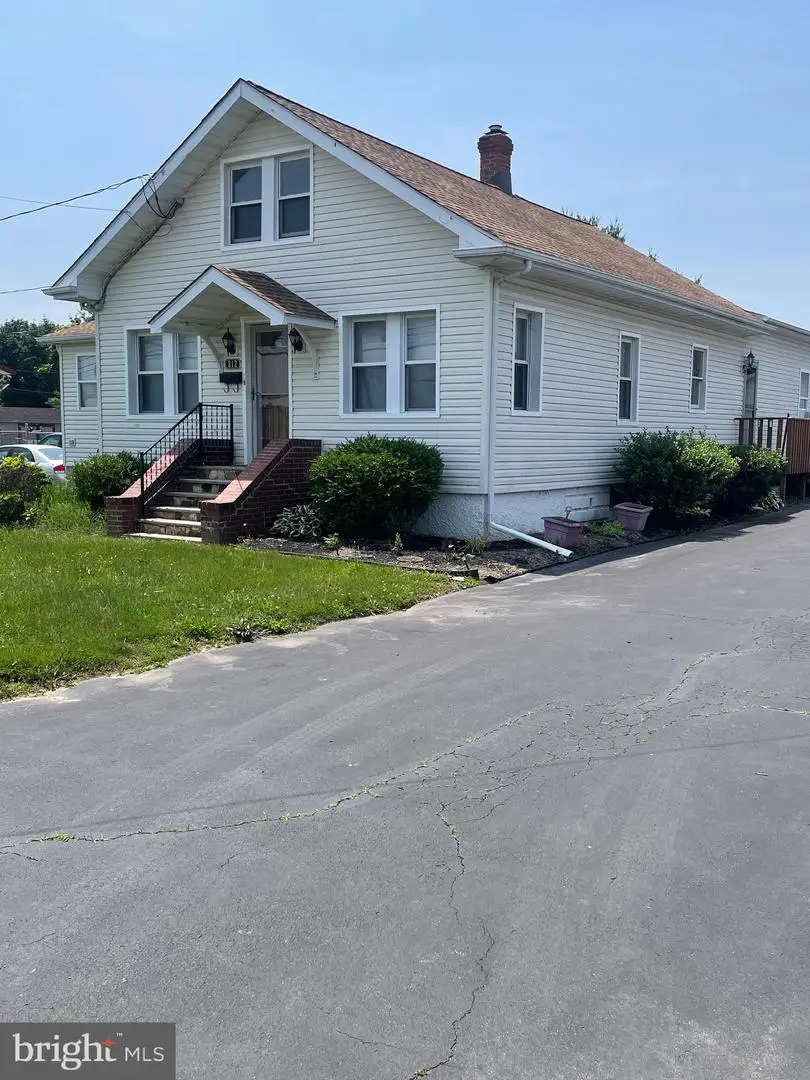
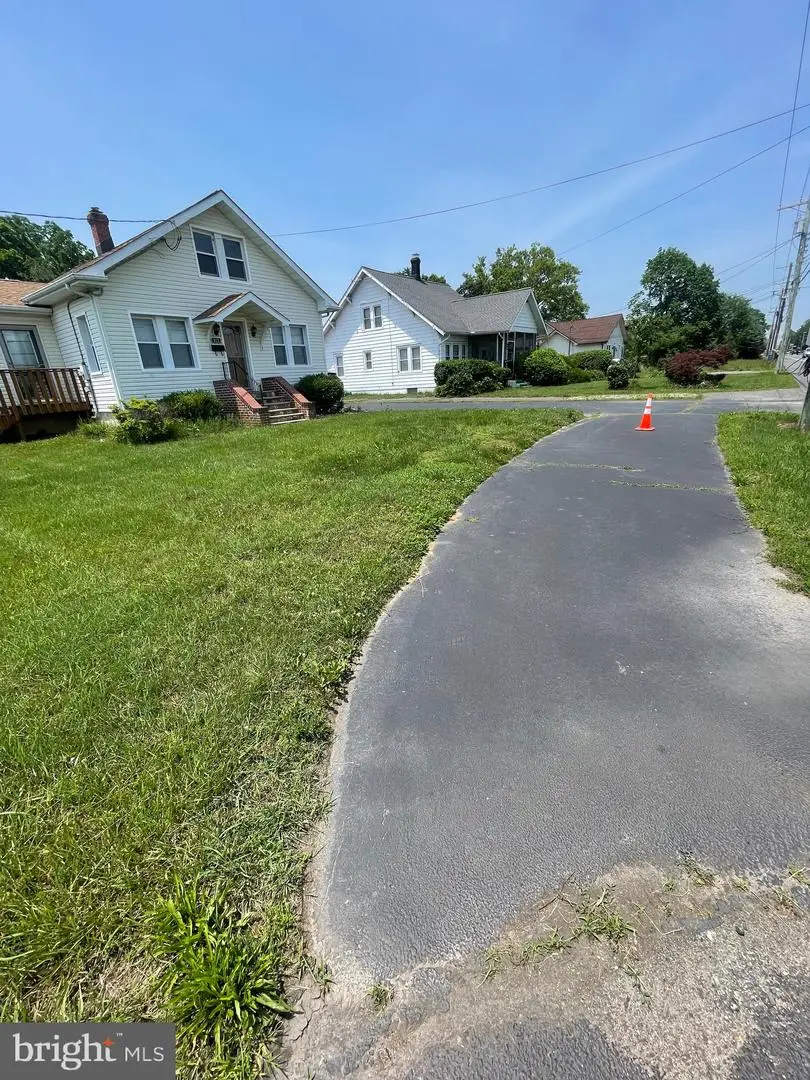
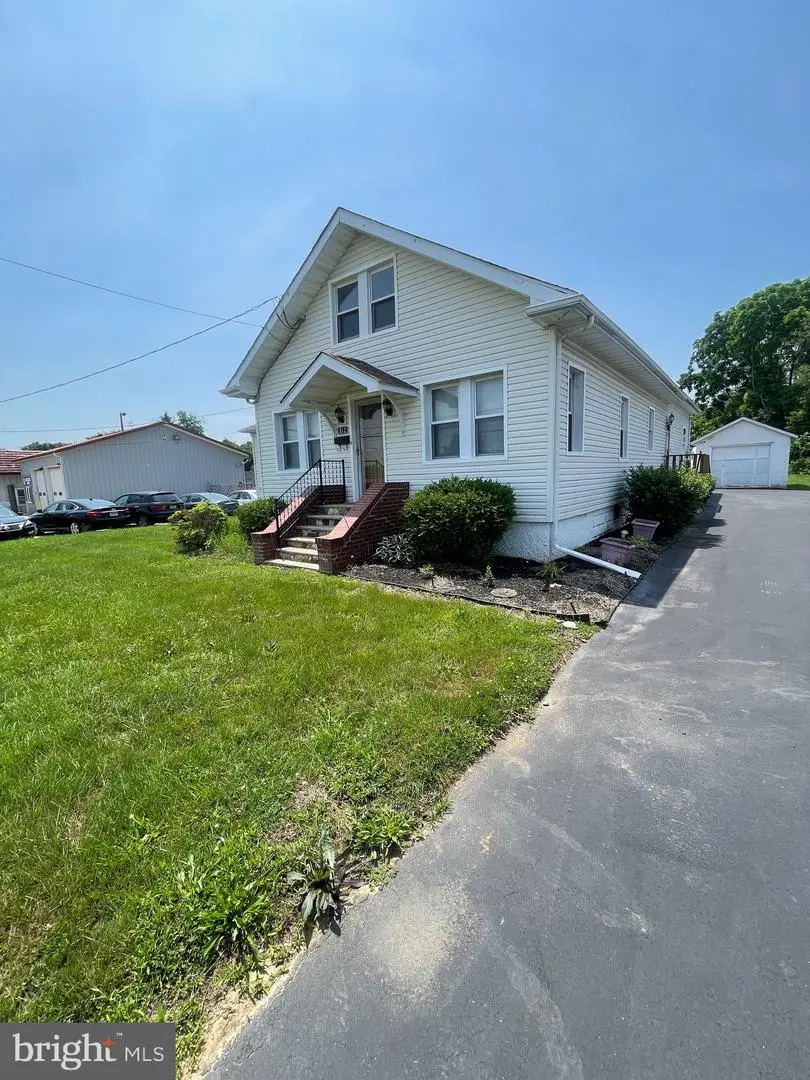
812 S Delsea Dr,CLAYTON, NJ 08312
$279,900
- 2 Beds
- 1 Baths
- 1,824 sq. ft.
- Single family
- Active
Listed by:david h. wright
Office:mahoney realty pennsville, llc.
MLS#:NJGL2058672
Source:BRIGHTMLS
Price summary
- Price:$279,900
- Price per sq. ft.:$153.45
About this home
You know the old saying...Don't judge a book by it's cover? This home is that book! The unassuming exterior of the home is nothing like the interior! Large rooms, lots of square footage (1,824), open floorplan with real oak hardwood flooring in all rooms except the bath and breakfast area. The home is full of natural light from any of the many, many windows throughout the home. The family room is HUGE (17' x 23') that features an electric fireplace with oak floors, natural woodwork and plenty of windows. The room opens up to the breakfast room and also has a pass thru to the main kitchen area. There is lots of storage in the kitchen with solid wood cabinets, lots of countertops and stainless steel appliances. (range, refrigerator and upright freezer stay). There are also a nice sized formal dining room and a spacious living room too. The stacked washer and dryer are located in the bathroom. There is also a nice sized entry foyer to receive your guests. Other features include a 2 car wide paved circular driveway, a 1 car detached garage, a partial basement and a HUGE walk up attic with plenty of head room. Put this home on your must see list.
Contact an agent
Home facts
- Year built:1930
- Listing Id #:NJGL2058672
- Added:63 day(s) ago
- Updated:August 15, 2025 at 01:42 PM
Rooms and interior
- Bedrooms:2
- Total bathrooms:1
- Full bathrooms:1
- Living area:1,824 sq. ft.
Heating and cooling
- Cooling:Ceiling Fan(s), Window Unit(s)
- Heating:Baseboard - Electric, Baseboard - Hot Water, Oil
Structure and exterior
- Roof:Architectural Shingle
- Year built:1930
- Building area:1,824 sq. ft.
- Lot area:0.36 Acres
Schools
- High school:CLAYTON H.S.
- Middle school:CLAYTON M.S.
- Elementary school:HERMA S. SIMMONS E.S.
Utilities
- Water:Public
- Sewer:Public Sewer
Finances and disclosures
- Price:$279,900
- Price per sq. ft.:$153.45
- Tax amount:$5,437 (2024)
New listings near 812 S Delsea Dr
- New
 $270,000Active3 beds 1 baths912 sq. ft.
$270,000Active3 beds 1 baths912 sq. ft.116 S Dennis Dr, CLAYTON, NJ 08312
MLS# NJGL2061218Listed by: COMPASS NEW JERSEY, LLC - HADDON TOWNSHIP - Coming Soon
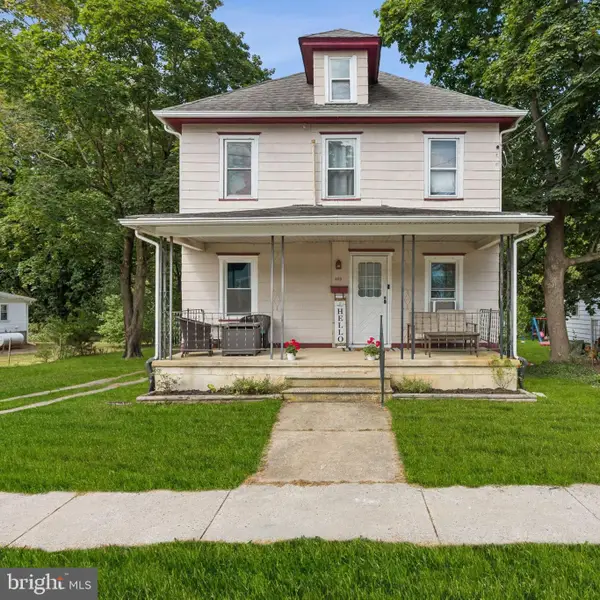 $250,000Coming Soon4 beds 1 baths
$250,000Coming Soon4 beds 1 baths428 N Broad St, CLAYTON, NJ 08312
MLS# NJGL2061144Listed by: WEICHERT REALTORS-TURNERSVILLE - Coming Soon
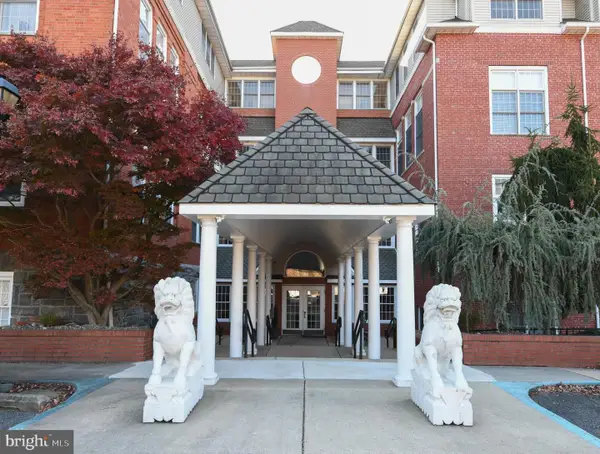 $215,000Coming Soon1 beds 1 baths
$215,000Coming Soon1 beds 1 baths100 Aura Rd #110, CLAYTON, NJ 08312
MLS# NJGL2060834Listed by: HOME AND HEART REALTY - Coming Soon
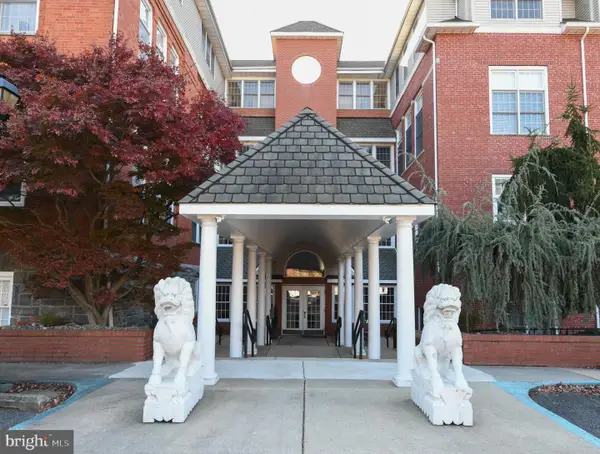 $215,000Coming Soon1 beds 1 baths
$215,000Coming Soon1 beds 1 baths100 Aura Rd #111, CLAYTON, NJ 08312
MLS# NJGL2060836Listed by: HOME AND HEART REALTY - Coming Soon
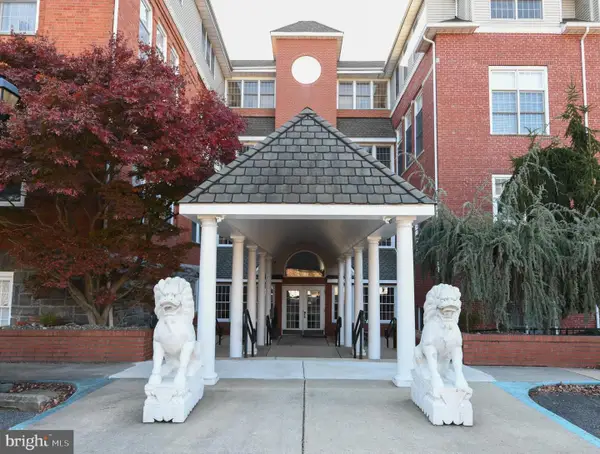 $215,000Coming Soon1 beds 1 baths
$215,000Coming Soon1 beds 1 baths100 Aura Rd #112, CLAYTON, NJ 08312
MLS# NJGL2060838Listed by: HOME AND HEART REALTY - Coming Soon
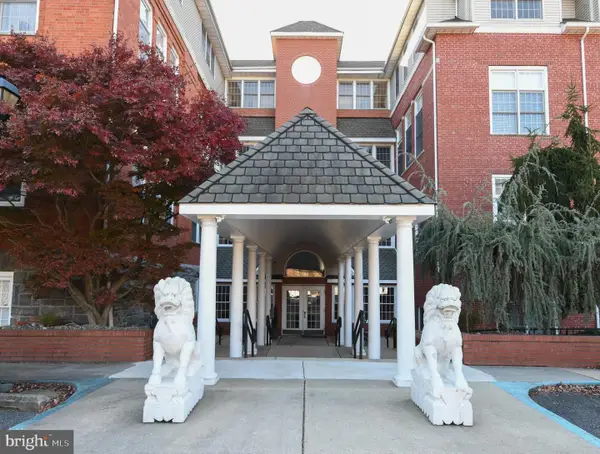 $245,000Coming Soon1 beds 2 baths
$245,000Coming Soon1 beds 2 baths100 Aura Rd #114, CLAYTON, NJ 08312
MLS# NJGL2060840Listed by: HOME AND HEART REALTY - Coming Soon
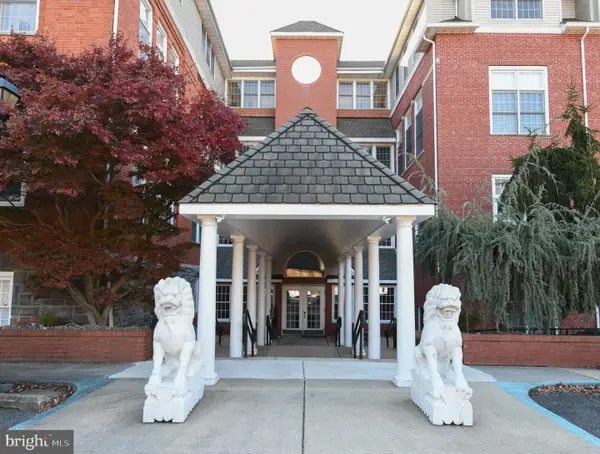 $255,000Coming Soon1 beds 2 baths
$255,000Coming Soon1 beds 2 baths100 Aura Rd #212, CLAYTON, NJ 08312
MLS# NJGL2060842Listed by: HOME AND HEART REALTY - Coming Soon
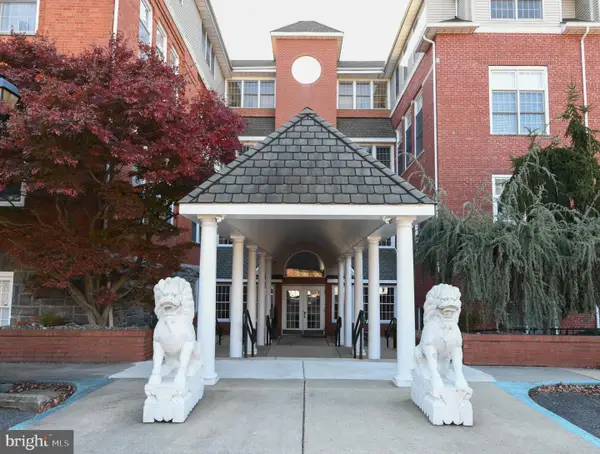 $255,000Coming Soon1 beds 2 baths
$255,000Coming Soon1 beds 2 baths100 Aura Rd #214, CLAYTON, NJ 08312
MLS# NJGL2060844Listed by: HOME AND HEART REALTY  $200,000Pending1 beds 1 baths729 sq. ft.
$200,000Pending1 beds 1 baths729 sq. ft.100 Aura Rd #301, CLAYTON, NJ 08312
MLS# NJGL2060888Listed by: REAL BROKER, LLC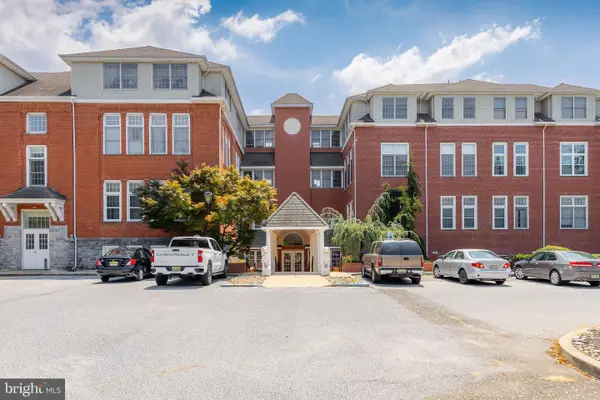 $200,000Pending1 beds 1 baths729 sq. ft.
$200,000Pending1 beds 1 baths729 sq. ft.100 Aura Rd #309, CLAYTON, NJ 08312
MLS# NJGL2060716Listed by: BHHS FOX & ROACH-WASHINGTON-GLOUCESTER
