20 Shetland Dr, Clementon, NJ 08021
Local realty services provided by:Better Homes and Gardens Real Estate Premier
20 Shetland Dr,Clementon, NJ 08021
$250,000
- 2 Beds
- 2 Baths
- 1,256 sq. ft.
- Townhouse
- Pending
Listed by: jacquelyn burgess, mary murphy
Office: exp realty, llc.
MLS#:NJCD2105466
Source:BRIGHTMLS
Price summary
- Price:$250,000
- Price per sq. ft.:$199.04
- Monthly HOA dues:$396
About this home
Welcome to this beautifully updated and upgraded townhome offering three levels of comfortable living and a peaceful, private setting that backs to a large common area and wooded views. This home features two large bedrooms, including a primary suite with his-and-hers closets and a second bedroom with a generous walk-in closet. The finished basement adds incredible flexibility with a bonus bedroom, additional family room, laundry area with washer and dryer, and plenty of storage space—a rare find as only 10 units include a basement! The main level boasts an inviting open layout with beautiful, tiled flooring, fresh neutral paint, and a cozy gas fireplace that welcomes you as you enter. The updated kitchen is a true highlight, featuring modern cabinetry, under-cabinet lighting, and a stylish tiled backsplash—perfect for everyday living or entertaining. Step outside onto your new Trex deck, where you can relax and enjoy the tranquil, private surroundings. Additional upgrades include 5-inch baseboards, 1.5 updated baths, and meticulous care throughout. The community is safe, quiet, and beautifully maintained, offering two in-ground pools and an HOA that covers exterior maintenance, lawn care, trash, water, sewer, roof, siding, snow removal, and more—providing true maintenance-free living. Don’t miss your chance to own this rare, move-in-ready home that combines comfort, style, and convenience in a serene setting!
Contact an agent
Home facts
- Year built:1975
- Listing ID #:NJCD2105466
- Added:51 day(s) ago
- Updated:December 25, 2025 at 08:30 AM
Rooms and interior
- Bedrooms:2
- Total bathrooms:2
- Full bathrooms:1
- Half bathrooms:1
- Living area:1,256 sq. ft.
Heating and cooling
- Cooling:Central A/C
- Heating:Forced Air, Natural Gas
Structure and exterior
- Year built:1975
- Building area:1,256 sq. ft.
Schools
- High school:OVERBROOK HIGH SCHOOL
- Elementary school:CLEMENTON
Utilities
- Water:Public
- Sewer:Public Sewer
Finances and disclosures
- Price:$250,000
- Price per sq. ft.:$199.04
- Tax amount:$2,792 (2015)
New listings near 20 Shetland Dr
- New
 $449,900Active3 beds 3 baths
$449,900Active3 beds 3 baths136-a New Freedom, CLEMENTON, NJ 08021
MLS# NJCD2107920Listed by: BHHS FOX & ROACH - HADDONFIELD - New
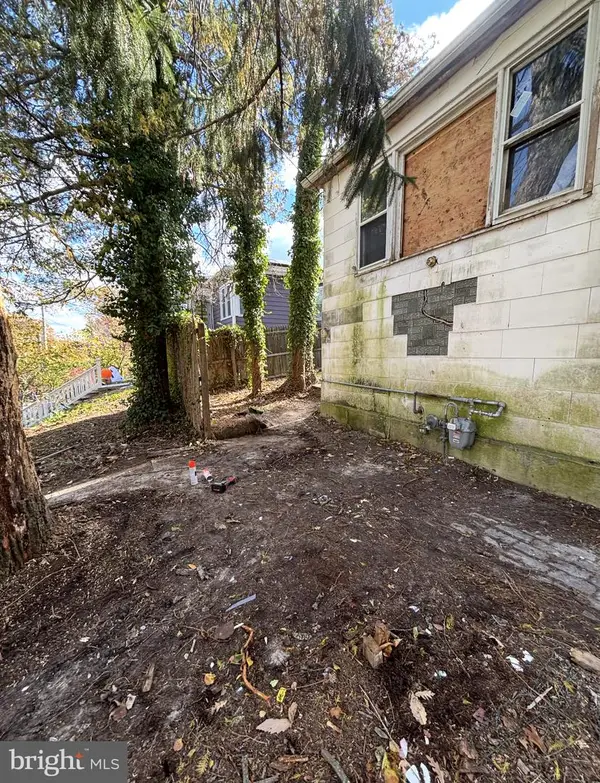 $79,000Active2 beds 1 baths912 sq. ft.
$79,000Active2 beds 1 baths912 sq. ft.53 Woodland Ave, CLEMENTON, NJ 08021
MLS# NJCD2107836Listed by: COLDWELL BANKER REALTY - New
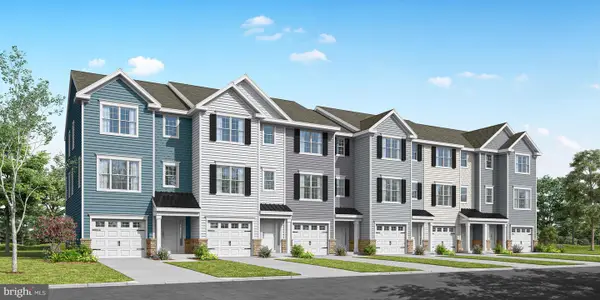 $407,930Active3 beds 3 baths1,932 sq. ft.
$407,930Active3 beds 3 baths1,932 sq. ft.21 Silas Lane, LAUREL SPRINGS, NJ 08021
MLS# NJCD2107738Listed by: CERTIFIED REALTY INC - New
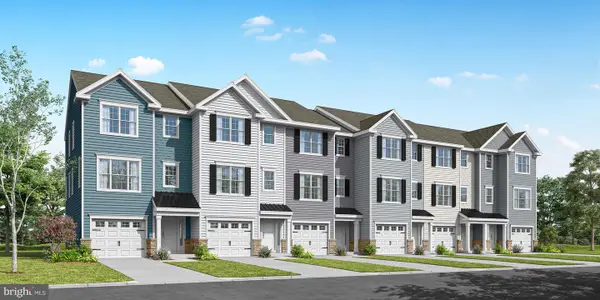 $395,680Active3 beds 3 baths1,921 sq. ft.
$395,680Active3 beds 3 baths1,921 sq. ft.19 Silas Lane, LAUREL SPRINGS, NJ 08021
MLS# NJCD2107740Listed by: CERTIFIED REALTY INC - New
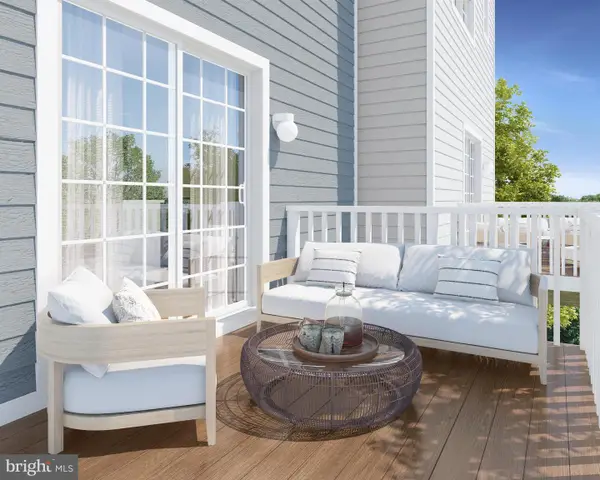 $395,680Active3 beds 3 baths1,894 sq. ft.
$395,680Active3 beds 3 baths1,894 sq. ft.17 Silas Lane, LAUREL SPRINGS, NJ 08021
MLS# NJCD2107742Listed by: CERTIFIED REALTY INC - New
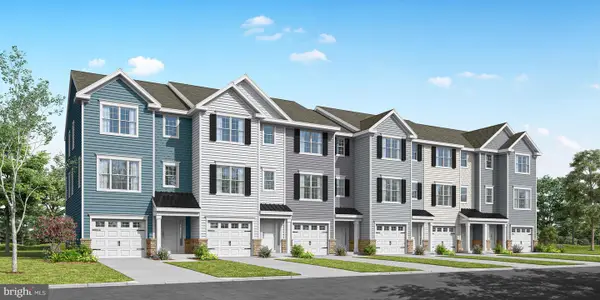 $395,680Active3 beds 3 baths1,894 sq. ft.
$395,680Active3 beds 3 baths1,894 sq. ft.15 Silas Lane, LAUREL SPRINGS, NJ 08021
MLS# NJCD2107746Listed by: CERTIFIED REALTY INC - New
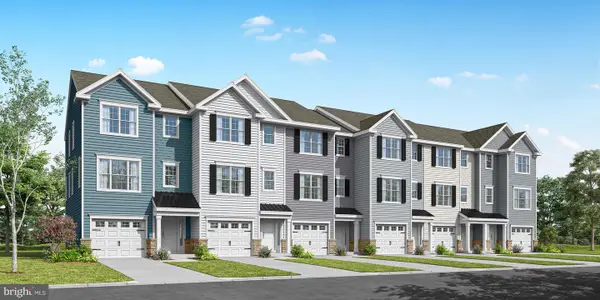 $395,680Active3 beds 3 baths1,926 sq. ft.
$395,680Active3 beds 3 baths1,926 sq. ft.13 Silas Lane, LAUREL SPRINGS, NJ 08021
MLS# NJCD2107748Listed by: CERTIFIED REALTY INC - New
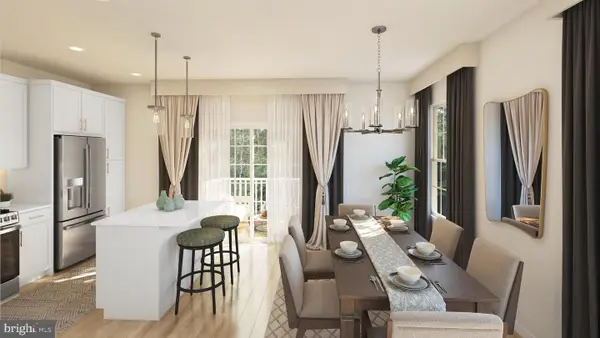 $407,930Active3 beds 3 baths1,932 sq. ft.
$407,930Active3 beds 3 baths1,932 sq. ft.11 Silas Lane, LAUREL SPRINGS, NJ 08021
MLS# NJCD2107752Listed by: CERTIFIED REALTY INC - New
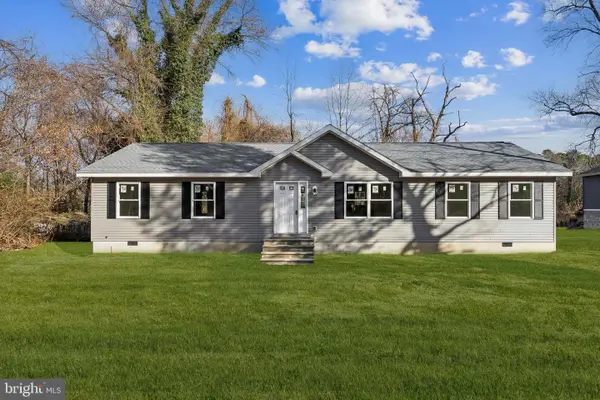 $399,000Active4 beds 2 baths1,650 sq. ft.
$399,000Active4 beds 2 baths1,650 sq. ft.47 Highland Ave, CLEMENTON, NJ 08021
MLS# NJCD2107472Listed by: WEICHERT REALTORS-HADDONFIELD - New
 $369,900Active3 beds 2 baths1,536 sq. ft.
$369,900Active3 beds 2 baths1,536 sq. ft.1615 Ellis Ave, CLEMENTON, NJ 08021
MLS# NJCD2107678Listed by: RE/MAX OF CHERRY HILL
