2101 Brighton, CLEMENTON, NJ 08021
Local realty services provided by:Better Homes and Gardens Real Estate Valley Partners
2101 Brighton,CLEMENTON, NJ 08021
$314,900
- 3 Beds
- 2 Baths
- 1,160 sq. ft.
- Single family
- Active
Listed by:steven kempton
Office:real broker, llc.
MLS#:NJCD2101646
Source:BRIGHTMLS
Price summary
- Price:$314,900
- Price per sq. ft.:$271.47
About this home
Come check out this charming cape cod with oversize detached garage perfectly situated on a fully fenced in lot! This beautifully maintained Cape Cod offers a unique combination of modern comfort and rustic charm. Upon entering in the front door, step into the cozy living room which is warmed by the natural light from all of the windows (updated windows throughout). The Kitchen has plenty of cabinet & counter space, included appliances, and room for a table. With 2 bedrooms and a full bath on the first floor, 1 bedroom and rec room/office on the second floor, and an additional half bath and large den (perfect for extra bedroom, office, fitness room, or workshop) in the finished basement, this home provides ample space for all your needs. Car enthusiasts, hobbyist, small business owners will appreciate the spacious front entry, fully powered, detached garage, which was recently finished with insulation & sheetrock, shelving, and new windows. Awning off of the garage creates a covered patio feel perfect for summer night dinners or relief from the sun. Included shed can store the lawn equipment and toys. Additionally, a long driveway provides parking for gatherings and guests. New roof (1 yr old) on the home and garage - with added solar panels to help keep the electric bills to a minimum ($55/mo).
Don’t miss the opportunity to own this truly unique property with a rare detached garage today!
Contact an agent
Home facts
- Year built:1951
- Listing ID #:NJCD2101646
- Added:2 day(s) ago
- Updated:September 13, 2025 at 01:49 PM
Rooms and interior
- Bedrooms:3
- Total bathrooms:2
- Full bathrooms:1
- Half bathrooms:1
- Living area:1,160 sq. ft.
Heating and cooling
- Cooling:Central A/C
- Heating:Forced Air, Natural Gas
Structure and exterior
- Roof:Shingle
- Year built:1951
- Building area:1,160 sq. ft.
- Lot area:0.16 Acres
Schools
- High school:LINDENWOLD
Utilities
- Water:Public
- Sewer:Public Sewer
Finances and disclosures
- Price:$314,900
- Price per sq. ft.:$271.47
- Tax amount:$5,058 (2024)
New listings near 2101 Brighton
- New
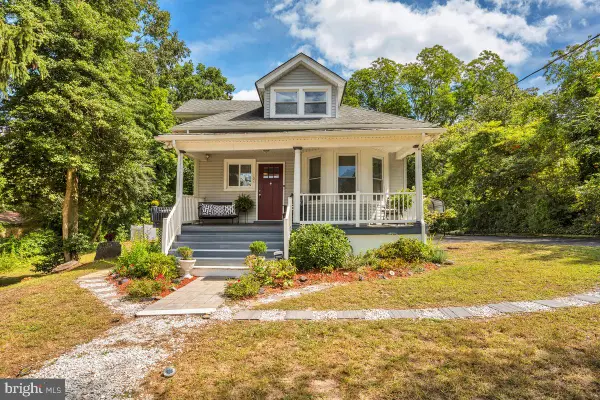 $329,000Active3 beds 2 baths1,562 sq. ft.
$329,000Active3 beds 2 baths1,562 sq. ft.107 Erial Rd, CLEMENTON, NJ 08021
MLS# NJCD2101684Listed by: KELLER WILLIAMS REALTY - WASHINGTON TOWNSHIP - Coming Soon
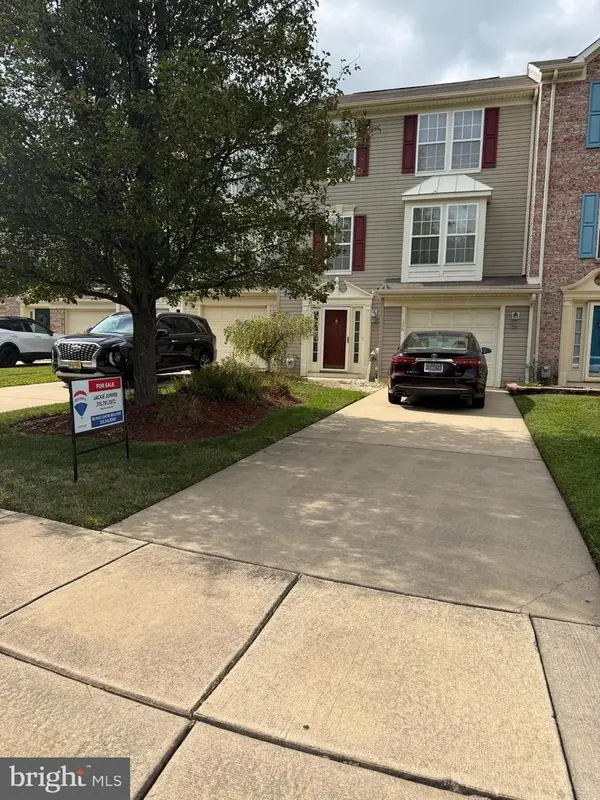 $350,000Coming Soon3 beds 2 baths
$350,000Coming Soon3 beds 2 baths106 Villas Ct, CLEMENTON, NJ 08021
MLS# NJCD2101852Listed by: RE/MAX CENTRE REALTORS - New
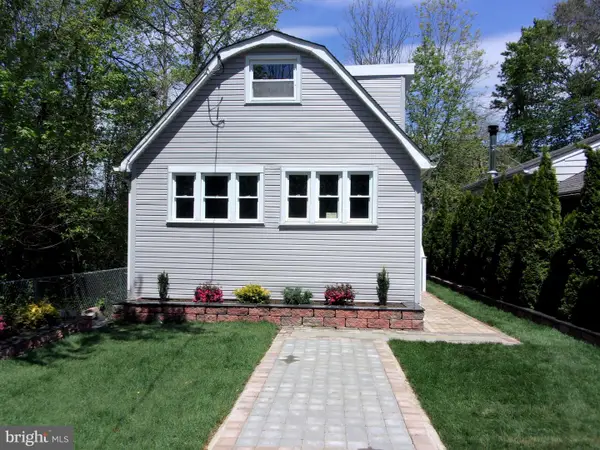 $349,900Active3 beds 2 baths820 sq. ft.
$349,900Active3 beds 2 baths820 sq. ft.79 E Atlantic Ave, CLEMENTON, NJ 08021
MLS# NJCD2101662Listed by: CENTURY 21 REILLY REALTORS - New
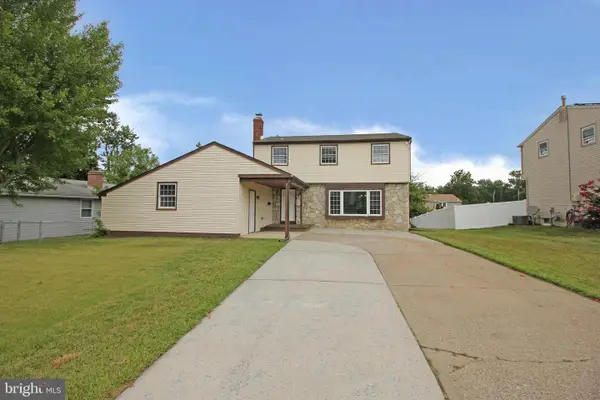 $449,900Active4 beds 3 baths1,919 sq. ft.
$449,900Active4 beds 3 baths1,919 sq. ft.27 W Kennedy Dr, CLEMENTON, NJ 08021
MLS# NJCD2101674Listed by: RE/MAX AT THE SEA - Open Sun, 11am to 1pmNew
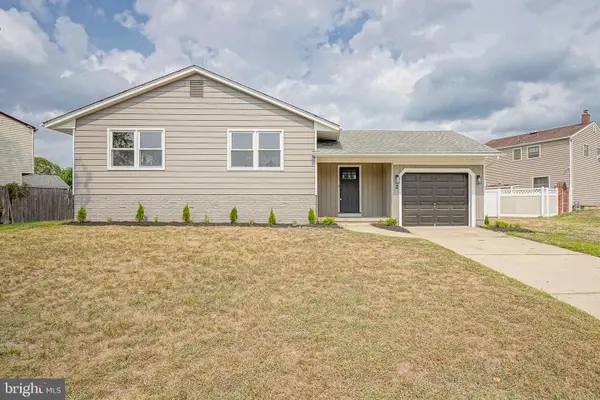 $399,900Active3 beds 3 baths1,366 sq. ft.
$399,900Active3 beds 3 baths1,366 sq. ft.2 Spinning Wheel Ln, CLEMENTON, NJ 08021
MLS# NJCD2101562Listed by: KELLER WILLIAMS REALTY - WASHINGTON TOWNSHIP - New
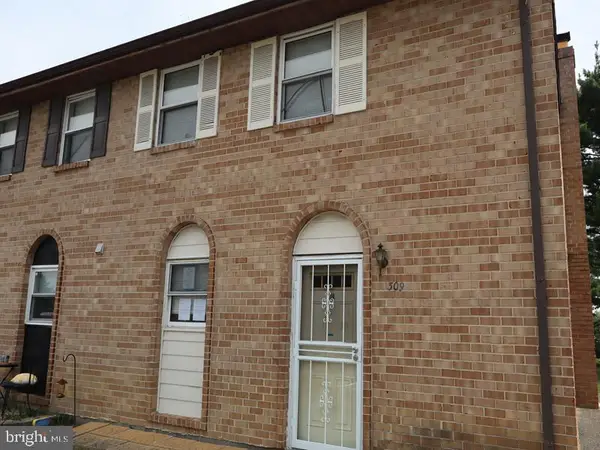 $164,900Active3 beds 2 baths1,264 sq. ft.
$164,900Active3 beds 2 baths1,264 sq. ft.309 La Cascata Tnhs, CLEMENTON, NJ 08021
MLS# NJCD2101626Listed by: ELFANT WISSAHICKON-MT AIRY - Coming Soon
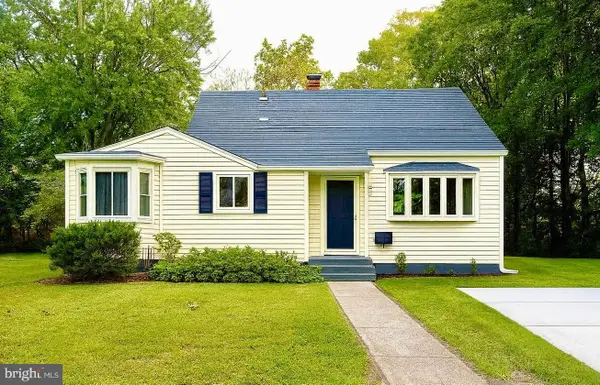 $295,000Coming Soon3 beds 2 baths
$295,000Coming Soon3 beds 2 baths2002 S Brighton Ave, CLEMENTON, NJ 08021
MLS# NJCD2101384Listed by: EXP REALTY, LLC - New
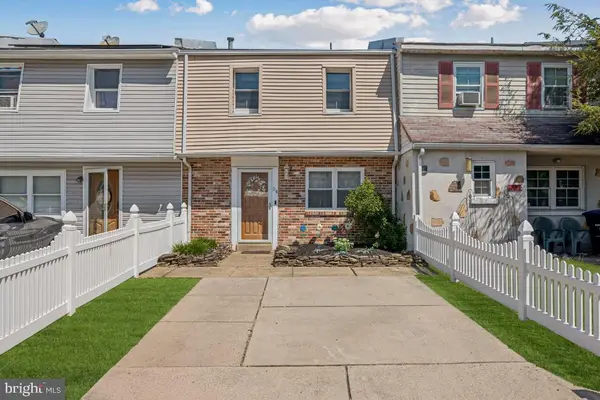 $215,000Active2 beds 2 baths1,380 sq. ft.
$215,000Active2 beds 2 baths1,380 sq. ft.54 Colonial Square Pl, CLEMENTON, NJ 08021
MLS# NJCD2101396Listed by: WEICHERT REALTORS-MULLICA HILL - New
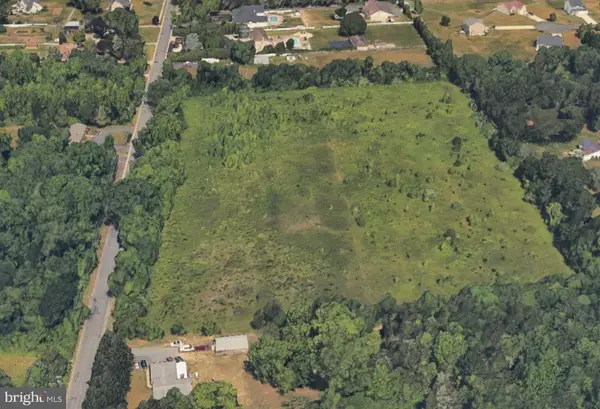 $1,400,000Active11.5 Acres
$1,400,000Active11.5 Acres63 Kelly Driver Rd, CLEMENTON, NJ 08021
MLS# NJCD2101394Listed by: RE/MAX ACCESS
