42 Chews Landing Rd, CLEMENTON, NJ 08021
Local realty services provided by:Better Homes and Gardens Real Estate Maturo
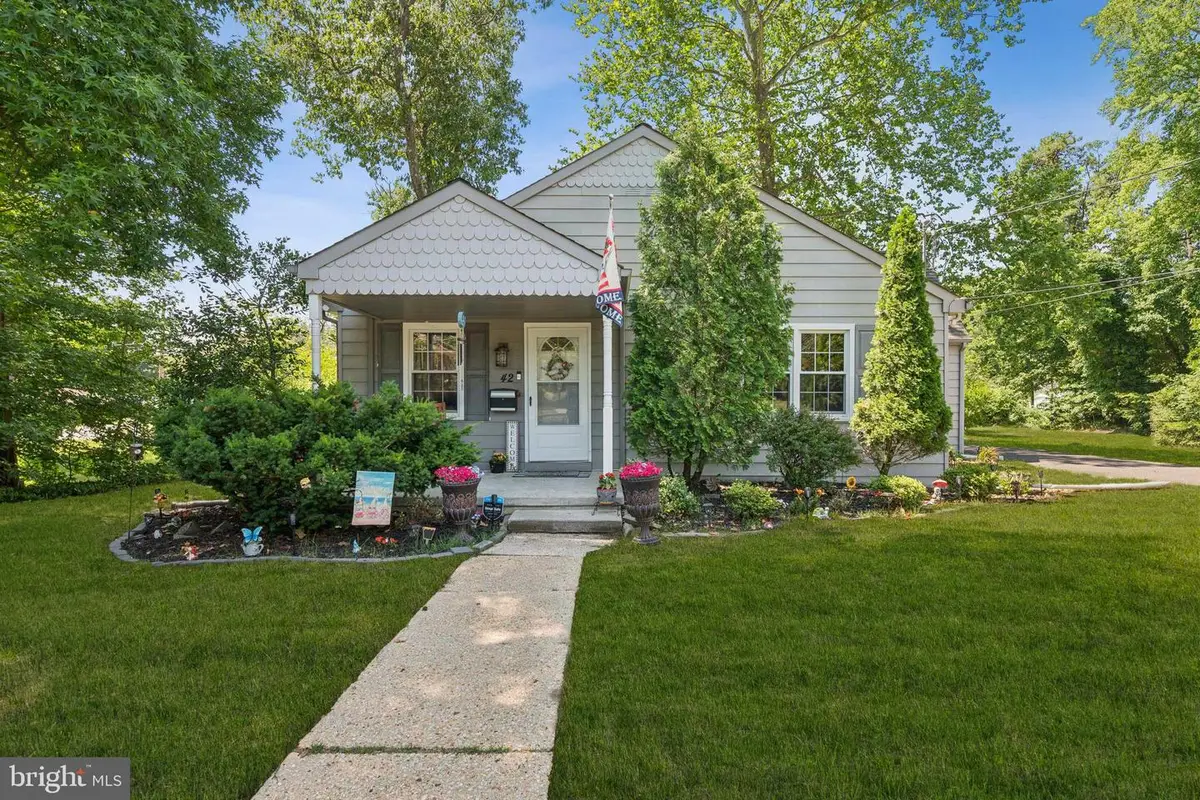
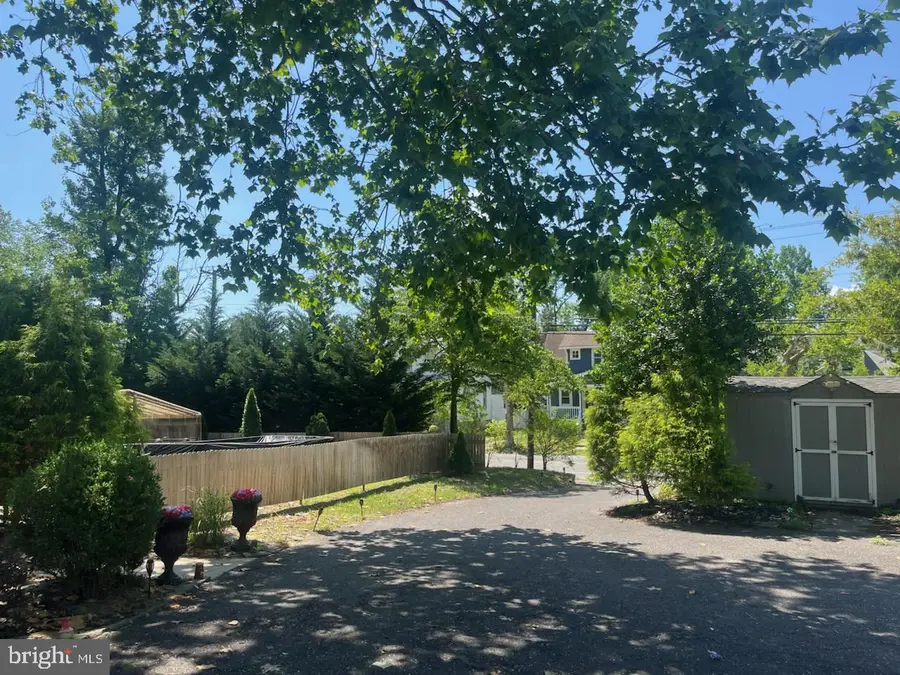
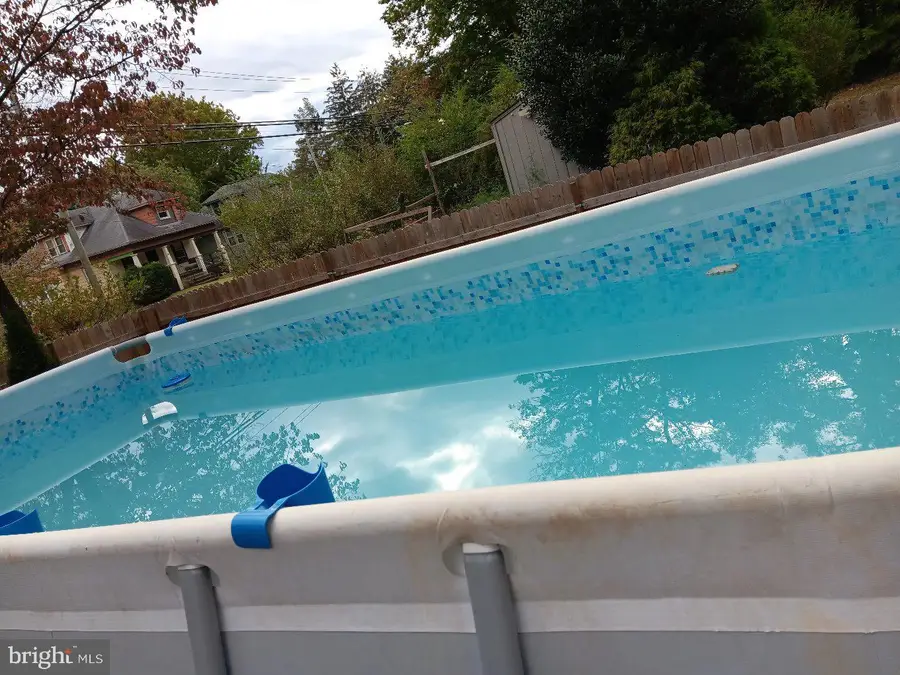
42 Chews Landing Rd,CLEMENTON, NJ 08021
$345,000
- 4 Beds
- 2 Baths
- 1,260 sq. ft.
- Single family
- Pending
Listed by:deborah cascio
Office:weichert realtors-turnersville
MLS#:NJCD2095868
Source:BRIGHTMLS
Price summary
- Price:$345,000
- Price per sq. ft.:$273.81
About this home
***MULTIPLE OFFERS-HIGHEST & BEST BY SATURDAY JULY 5 th 1 pm -CONTRACTS OUT 7/8/25
Charming 4-Bedroom Rancher with Dual Driveway Access & In-Law Suite Potential!
This unique and versatile home offers 4 bedrooms and 2 full bathrooms, perfectly situated on a .36-acre lot with dual driveway access to two roadways—a rare and highly convenient feature-a contractor or landscapers, dream:) Inside, enjoy a spacious main level featuring 3 bedrooms, crown molding, wainscoting, built-in shelving, and a cozy stone gas fireplace that anchors the living room with charm and warmth. 3 Flat Screen televisions included in the sale of property-all as-is condition.
The kitchen is flooded with natural light and offers a generous prep area island for family gatherings with storage below. Kitchen equipped with a PANTRY. The partially finished lower level includes a private 4th bedroom with FULL BATH , EGESS WINDOW & a breakfast nook, side x side refrigerator—ideal for a guest suite or multi-generational living. Rear entry access adds convenience and privacy.
Outdoor living shines with a gazebo, a trellis garden area for the plant enthusiast with a green thumb & an oval above ground pool to relax—perfect for summer fun. Equipped with a gas line ready to BBQ:) Keep in mind bring your furry friends can frolic & play in fenced area of backyard. Enjoy added peace of mind with a "SimpliSafe" Security System/ Ring Doorbell in place as a bonus to the lucky buyers. Also, check out the spacious attic for storage/or conversion of space possibility.
Located near top shopping centers, dining spots, commuter rail line is less than 3 miles and easy access to major roadways for commuting to Philadelphia and Jersey Shore Points.
Don't miss this rare opportunity—schedule your showing today! Home is well maintained, although
seller prefers to sell property strictly "as-is" condition. Start packing!
Seller to provide Certificate of Occupancy:)
Contact an agent
Home facts
- Year built:1958
- Listing Id #:NJCD2095868
- Added:56 day(s) ago
- Updated:August 15, 2025 at 07:30 AM
Rooms and interior
- Bedrooms:4
- Total bathrooms:2
- Full bathrooms:2
- Living area:1,260 sq. ft.
Heating and cooling
- Cooling:Central A/C
- Heating:Forced Air, Natural Gas
Structure and exterior
- Roof:Asbestos Shingle
- Year built:1958
- Building area:1,260 sq. ft.
- Lot area:0.37 Acres
Schools
- High school:OVERBROOK HIGH SCHOOL
Utilities
- Water:Public
- Sewer:Public Sewer
Finances and disclosures
- Price:$345,000
- Price per sq. ft.:$273.81
- Tax amount:$6,402 (2024)
New listings near 42 Chews Landing Rd
- Coming Soon
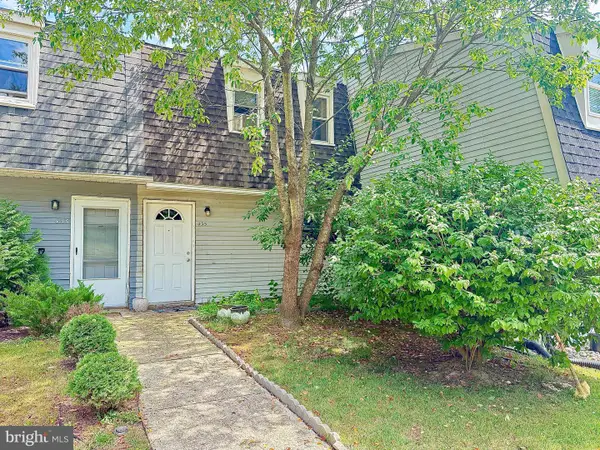 $179,750Coming Soon2 beds 2 baths
$179,750Coming Soon2 beds 2 baths435 La Cascata, CLEMENTON, NJ 08021
MLS# NJCD2099960Listed by: REALTYMARK PROPERTIES - Open Sat, 2 to 4pmNew
 $549,900Active4 beds 3 baths2,981 sq. ft.
$549,900Active4 beds 3 baths2,981 sq. ft.-4 Atherton Court, Clementon, NJ 08021
MLS# 2602487RListed by: KELLER WILLIAMS ELITE REALTORS - New
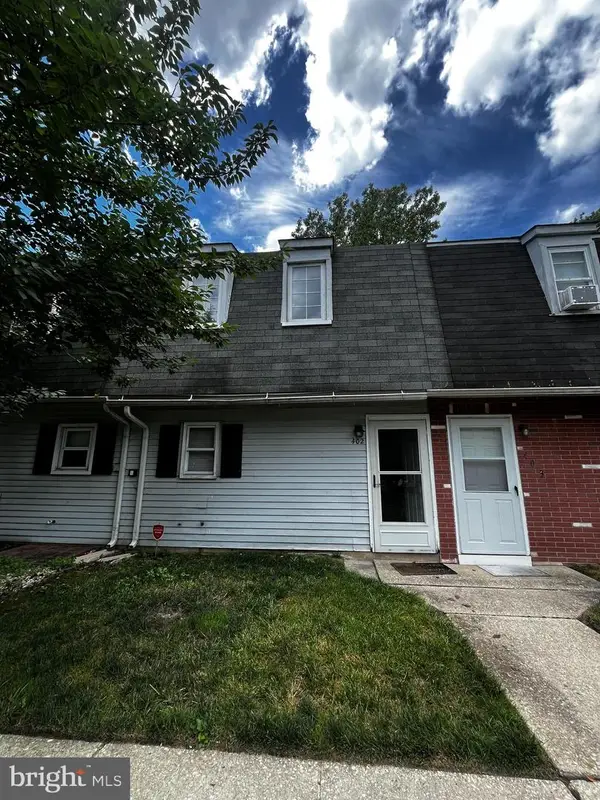 $179,900Active2 beds 2 baths992 sq. ft.
$179,900Active2 beds 2 baths992 sq. ft.402 La Cascata Tnhs, CLEMENTON, NJ 08021
MLS# NJCD2099620Listed by: KW EMPOWER - New
 $300,000Active3 beds 1 baths1,120 sq. ft.
$300,000Active3 beds 1 baths1,120 sq. ft.1083 Chews Land Clem Rd, CLEMENTON, NJ 08021
MLS# NJCD2099816Listed by: KELLER WILLIAMS REALTY - New
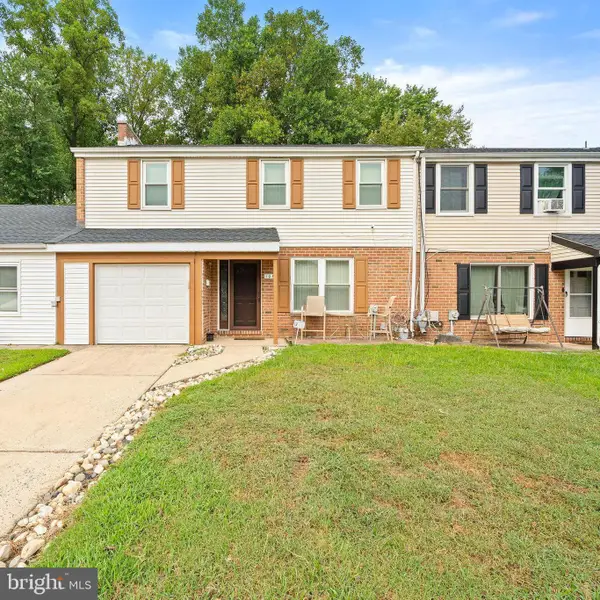 $299,000Active3 beds 2 baths1,796 sq. ft.
$299,000Active3 beds 2 baths1,796 sq. ft.106 Brookdale Pl, CLEMENTON, NJ 08021
MLS# NJCD2099462Listed by: PRIME REALTY PARTNERS - New
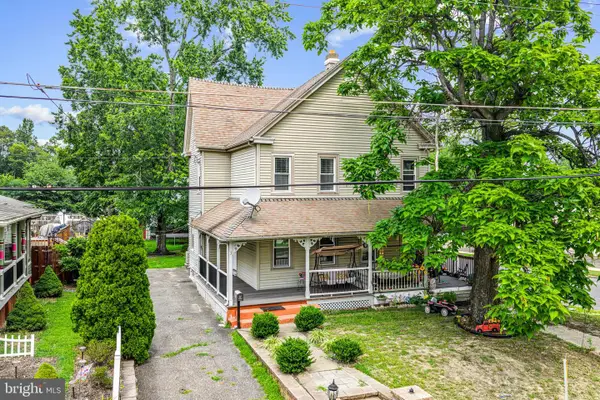 $265,000Active2 beds 1 baths1,008 sq. ft.
$265,000Active2 beds 1 baths1,008 sq. ft.3 Chews Landing Rd, CLEMENTON, NJ 08021
MLS# NJCD2099396Listed by: KELLER WILLIAMS REALTY - WASHINGTON TOWNSHIP 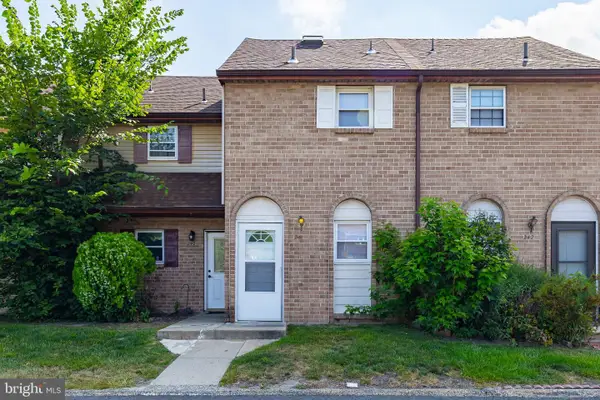 $185,000Active1 beds 1 baths712 sq. ft.
$185,000Active1 beds 1 baths712 sq. ft.241 La Cascata Dr, CLEMENTON, NJ 08021
MLS# NJCD2098976Listed by: BHHS FOX & ROACH-MULLICA HILL SOUTH- Coming Soon
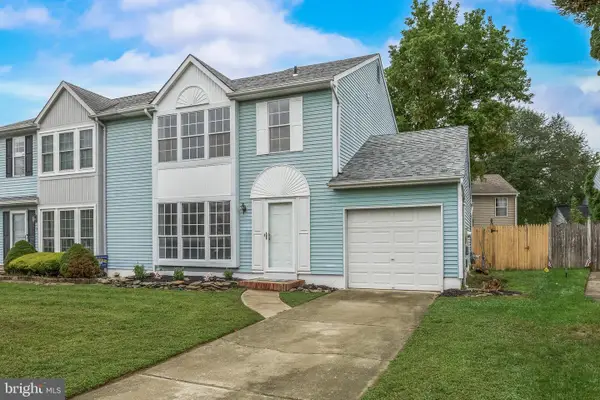 $280,000Coming Soon3 beds 3 baths
$280,000Coming Soon3 beds 3 baths106 Crossing, CLEMENTON, NJ 08021
MLS# NJCD2098970Listed by: KELLER WILLIAMS REALTY  $250,000Active2 beds 1 baths1,104 sq. ft.
$250,000Active2 beds 1 baths1,104 sq. ft.46 Watson Blvd, CLEMENTON, NJ 08021
MLS# NJCD2098896Listed by: WEICHERT REALTORS-HADDONFIELD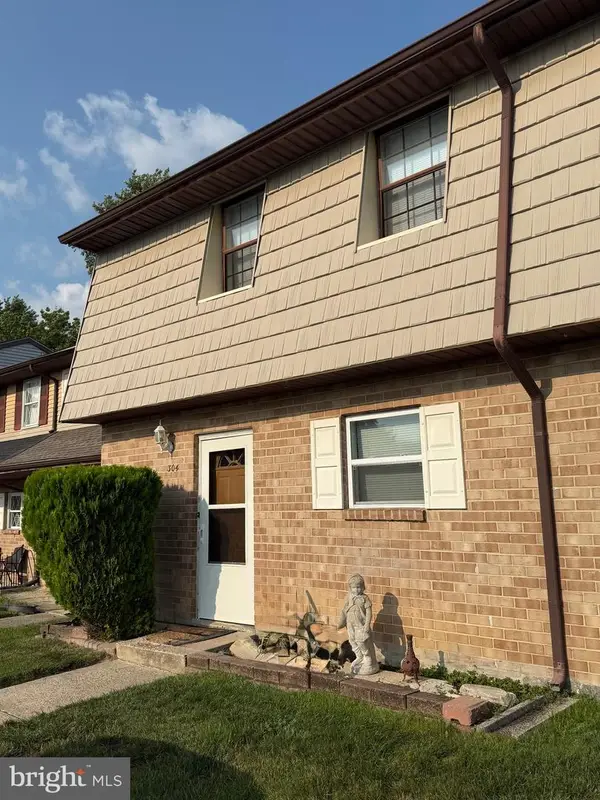 $240,000Active3 beds 2 baths1,264 sq. ft.
$240,000Active3 beds 2 baths1,264 sq. ft.304 La Cascata #304, CLEMENTON, NJ 08021
MLS# NJCD2098882Listed by: EXP REALTY, LLC
