424 Highland Ests, Clementon, NJ 08021
Local realty services provided by:Better Homes and Gardens Real Estate Valley Partners
424 Highland Ests,Clementon, NJ 08021
$224,900
- 2 Beds
- 2 Baths
- 1,166 sq. ft.
- Condominium
- Pending
Listed by:donna marisa obrien
Office:keller williams realty - marlton
MLS#:NJCD2100262
Source:BRIGHTMLS
Price summary
- Price:$224,900
- Price per sq. ft.:$192.88
- Monthly HOA dues:$330
About this home
Welcome to 424 Highland Estates, Clementon, NJ – enjoy easy, maintenance-free living in a vibrant 55+ active adult community!
This bright and spacious 2nd-floor end-unit condo has been freshly painted throughout and is filled with natural light. Enjoy true single-level comfort with the convenience of secure elevator access and start your day with coffee on your private deck. The open layout features a generous living and dining area, ideal for entertaining or relaxing mornings.
The well-appointed kitchen offers ample counter space and cabinetry, while the 2 bedrooms and 2 full baths are designed for comfort and privacy. The primary suite includes a walk-in closet and private bath, and each resident enjoys a large, secure storage unit easily accessed by elevator – a rare find.
Highland Estates provides beautifully maintained grounds, secure entry, and a welcoming community of neighbors. Residents also enjoy a clubhouse with a fitness room, card room, and kitchen facilities. Conveniently located near shopping, dining, and major roadways — with a new retail center coming soon just around the corner — this home truly combines comfort and convenience.
Please note: Select photos have been virtually staged to showcase the home’s potential.
Don’t miss your chance to downsize with ease — schedule your private tour today!
Contact an agent
Home facts
- Year built:2005
- Listing ID #:NJCD2100262
- Added:50 day(s) ago
- Updated:October 25, 2025 at 08:28 AM
Rooms and interior
- Bedrooms:2
- Total bathrooms:2
- Full bathrooms:2
- Living area:1,166 sq. ft.
Heating and cooling
- Cooling:Central A/C
- Heating:Forced Air, Natural Gas
Structure and exterior
- Year built:2005
- Building area:1,166 sq. ft.
Utilities
- Water:Public
- Sewer:Public Sewer
Finances and disclosures
- Price:$224,900
- Price per sq. ft.:$192.88
- Tax amount:$4,587 (2024)
New listings near 424 Highland Ests
- Open Sat, 12 to 2pmNew
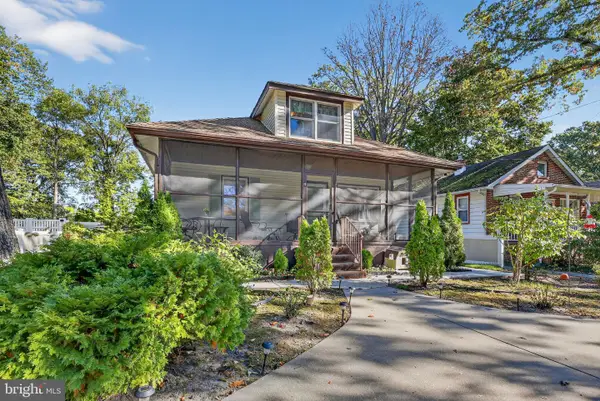 $320,000Active3 beds 2 baths1,860 sq. ft.
$320,000Active3 beds 2 baths1,860 sq. ft.37 Pinegrove, CLEMENTON, NJ 08021
MLS# NJCD2104578Listed by: REAL BROKER, LLC - Open Sun, 2 to 4pmNew
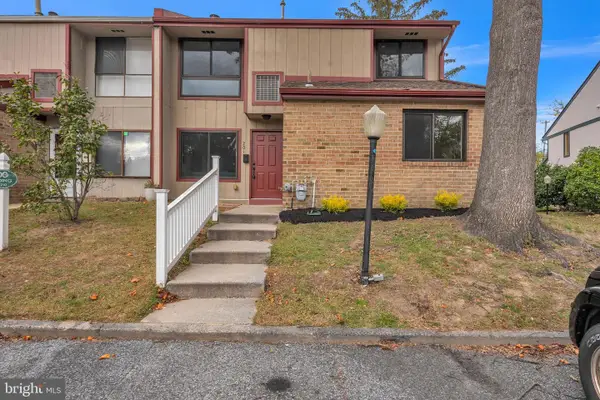 $209,900Active2 beds 3 baths1,337 sq. ft.
$209,900Active2 beds 3 baths1,337 sq. ft.201 Timber Crk, CLEMENTON, NJ 08021
MLS# NJCD2104782Listed by: VANGUARD REALTY GROUP INC - New
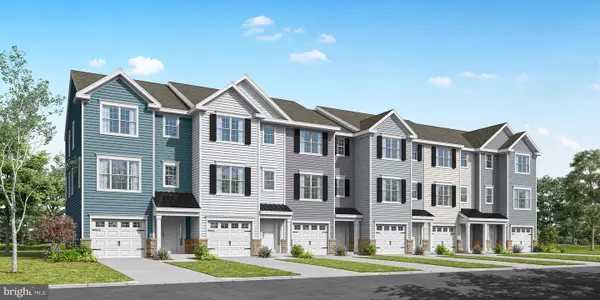 $395,680Active3 beds 3 baths1,921 sq. ft.
$395,680Active3 beds 3 baths1,921 sq. ft.20 Silas Lane, LAUREL SPRINGS, NJ 08021
MLS# NJCD2104644Listed by: CERTIFIED REALTY INC - New
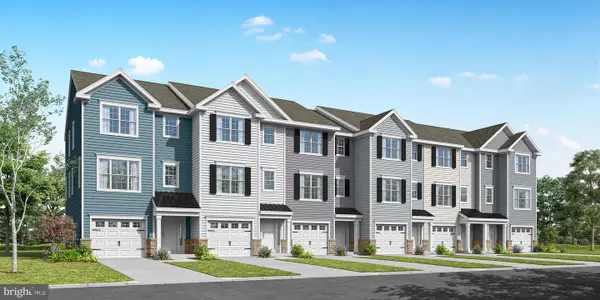 $395,680Active3 beds 3 baths1,921 sq. ft.
$395,680Active3 beds 3 baths1,921 sq. ft.14 Silas Lane, LAUREL SPRINGS, NJ 08021
MLS# NJCD2104654Listed by: CERTIFIED REALTY INC  $402,180Pending3 beds 3 baths1,932 sq. ft.
$402,180Pending3 beds 3 baths1,932 sq. ft.22 Silas Lane, LAUREL SPRINGS, NJ 08021
MLS# NJCD2098154Listed by: CERTIFIED REALTY INC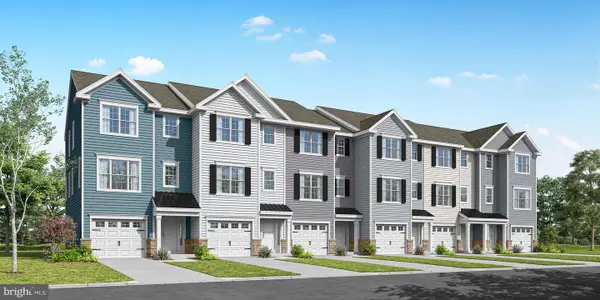 $412,180Pending3 beds 3 baths1,932 sq. ft.
$412,180Pending3 beds 3 baths1,932 sq. ft.12 Silas Lane, LAUREL SPRINGS, NJ 08021
MLS# NJCD2104604Listed by: CERTIFIED REALTY INC- New
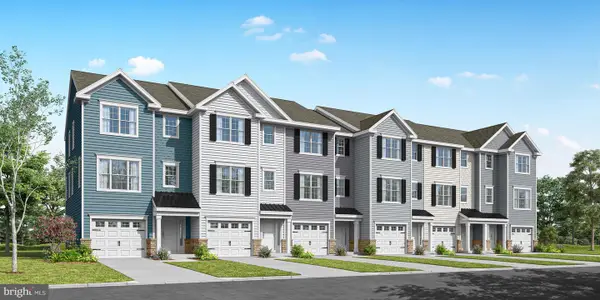 $395,680Active3 beds 3 baths1,894 sq. ft.
$395,680Active3 beds 3 baths1,894 sq. ft.18 Silas Lane, LAUREL SPRINGS, NJ 08021
MLS# NJCD2104586Listed by: CERTIFIED REALTY INC - New
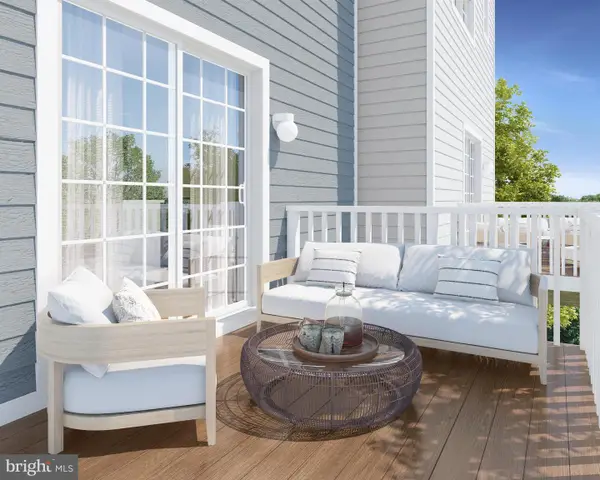 $395,680Active3 beds 3 baths1,894 sq. ft.
$395,680Active3 beds 3 baths1,894 sq. ft.16 Silas Lane, LAUREL SPRINGS, NJ 08021
MLS# NJCD2104590Listed by: CERTIFIED REALTY INC - New
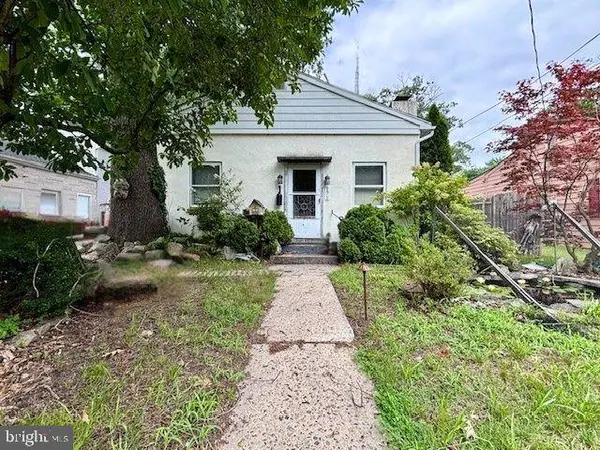 $160,000Active2 beds 1 baths1,150 sq. ft.
$160,000Active2 beds 1 baths1,150 sq. ft.171 Silver Lake Dr, CLEMENTON, NJ 08021
MLS# NJCD2104252Listed by: KELLER WILLIAMS REAL ESTATE-LANGHORNE - New
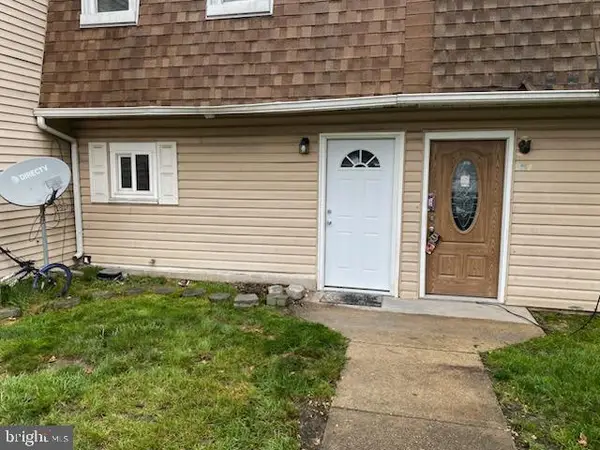 $229,900Active2 beds 2 baths992 sq. ft.
$229,900Active2 beds 2 baths992 sq. ft.511 La Cascata, CLEMENTON, NJ 08021
MLS# NJCD2104348Listed by: CENTURY 21 REILLY REALTORS
