60 Palethorpe Ave, Clementon, NJ 08021
Local realty services provided by:Better Homes and Gardens Real Estate Premier
60 Palethorpe Ave,Clementon, NJ 08021
$350,000
- 4 Beds
- 2 Baths
- 2,235 sq. ft.
- Single family
- Pending
Listed by: austin nicholas wuest
Office: society
MLS#:NJCD2104538
Source:BRIGHTMLS
Price summary
- Price:$350,000
- Price per sq. ft.:$156.6
About this home
Welcome to 60 Palethorpe Ave, an impressive 4-bedroom, 2-bath residence offering remarkable space, character, and untapped potential in a peaceful Clementon neighborhood. This home features thoughtfully updated cosmetic renovations that enhance its charm, along with a generous enclosed porch perfect for morning coffee or year-round relaxation. The expansive layout includes a full-size basement ready for finishing, providing endless possibilities for recreation, storage, or hobby space. The 2-car garage includes a full second level that offers versatile space. While not currently zoned for additional living quarters, buyers are welcome to explore zoning or permit approvals for potential future uses such as an in-law suite, studio or private retreat. With its blend of upgraded living spaces, architectural versatility, and room to grow, this property is a standout choice for those seeking an elevated lifestyle and long-term value.
Contact an agent
Home facts
- Year built:1940
- Listing ID #:NJCD2104538
- Added:50 day(s) ago
- Updated:January 11, 2026 at 08:45 AM
Rooms and interior
- Bedrooms:4
- Total bathrooms:2
- Full bathrooms:2
- Living area:2,235 sq. ft.
Heating and cooling
- Cooling:Central A/C
- Heating:Forced Air, Oil
Structure and exterior
- Roof:Shingle
- Year built:1940
- Building area:2,235 sq. ft.
- Lot area:0.63 Acres
Schools
- High school:OVERBROOK
Utilities
- Water:Public
- Sewer:Public Sewer
Finances and disclosures
- Price:$350,000
- Price per sq. ft.:$156.6
- Tax amount:$7,318 (2014)
New listings near 60 Palethorpe Ave
- New
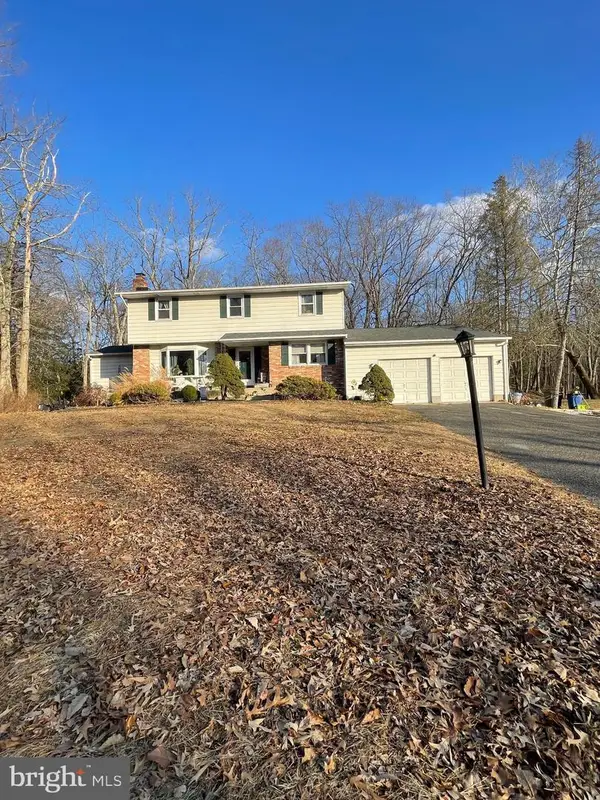 $379,999Active5 beds 3 baths2,664 sq. ft.
$379,999Active5 beds 3 baths2,664 sq. ft.150 N Smith Ter, CLEMENTON, NJ 08021
MLS# NJCD2108438Listed by: BRUCE ASSOCIATES INC 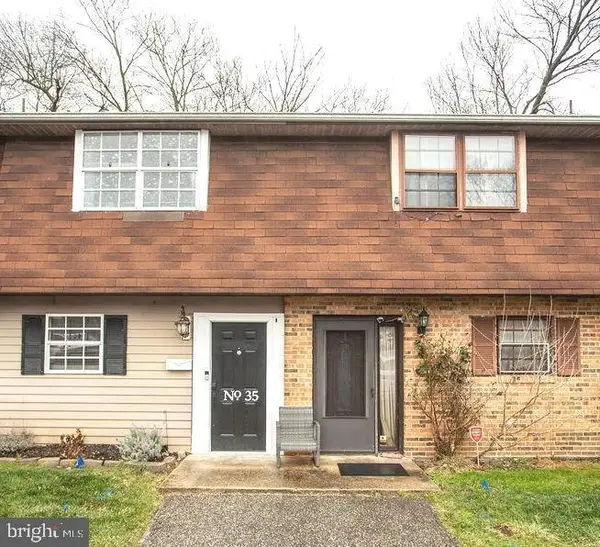 $235,000Active2 beds 2 baths1,016 sq. ft.
$235,000Active2 beds 2 baths1,016 sq. ft.35 La Cascata Tnhs, CLEMENTON, NJ 08021
MLS# NJCD2108110Listed by: BHHS FOX & ROACH - HADDONFIELD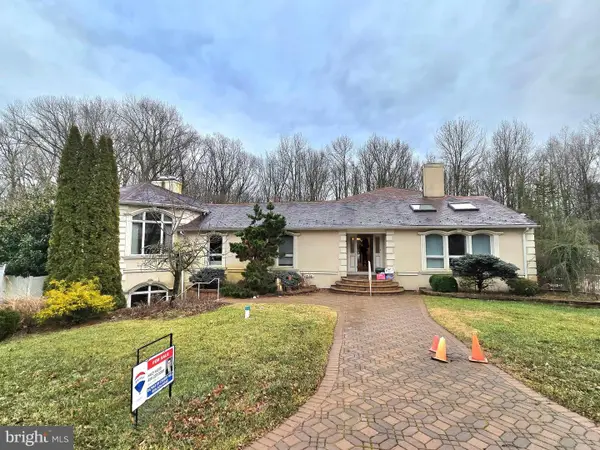 $699,000Active4 beds 4 baths3,921 sq. ft.
$699,000Active4 beds 4 baths3,921 sq. ft.14 Carol Dr, CLEMENTON, NJ 08021
MLS# NJCD2108172Listed by: RE/MAX OF CHERRY HILL $89,900Active0.23 Acres
$89,900Active0.23 Acres136-a New Freedom, CLEMENTON, NJ 08021
MLS# NJCD2108112Listed by: BHHS FOX & ROACH - HADDONFIELD $489,000Active3 beds 3 baths
$489,000Active3 beds 3 baths136-a New Freedom, CLEMENTON, NJ 08021
MLS# NJCD2107920Listed by: BHHS FOX & ROACH - HADDONFIELD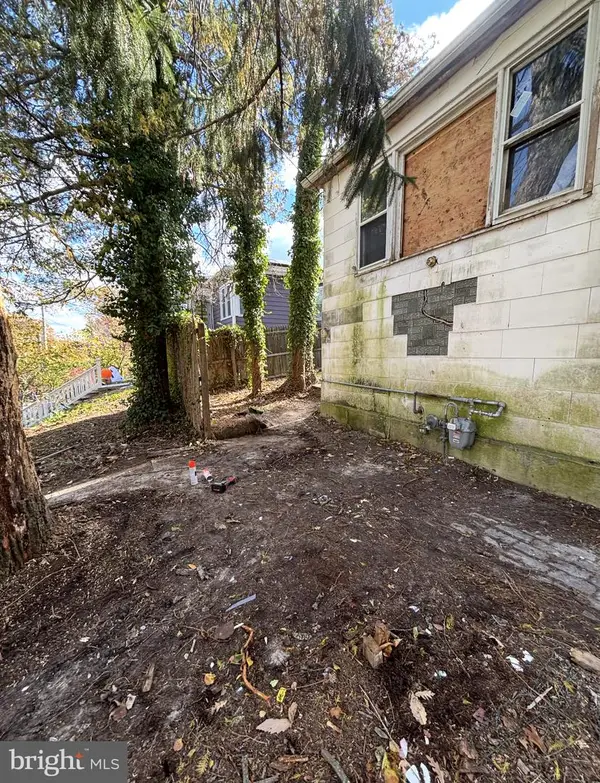 $79,000Pending2 beds 1 baths912 sq. ft.
$79,000Pending2 beds 1 baths912 sq. ft.53 Woodland Ave, CLEMENTON, NJ 08021
MLS# NJCD2107836Listed by: COLDWELL BANKER REALTY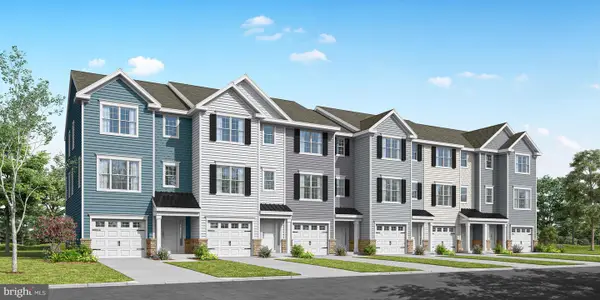 $407,930Active3 beds 3 baths1,932 sq. ft.
$407,930Active3 beds 3 baths1,932 sq. ft.21 Silas Lane, LAUREL SPRINGS, NJ 08021
MLS# NJCD2107738Listed by: CERTIFIED REALTY INC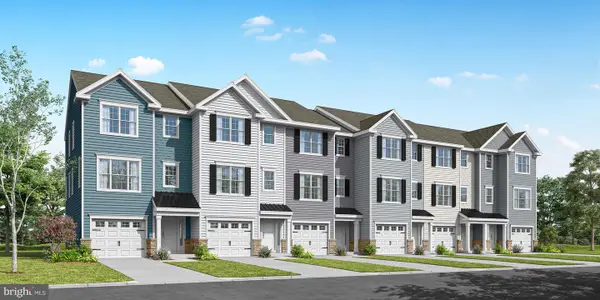 $395,680Active3 beds 3 baths1,921 sq. ft.
$395,680Active3 beds 3 baths1,921 sq. ft.19 Silas Lane, LAUREL SPRINGS, NJ 08021
MLS# NJCD2107740Listed by: CERTIFIED REALTY INC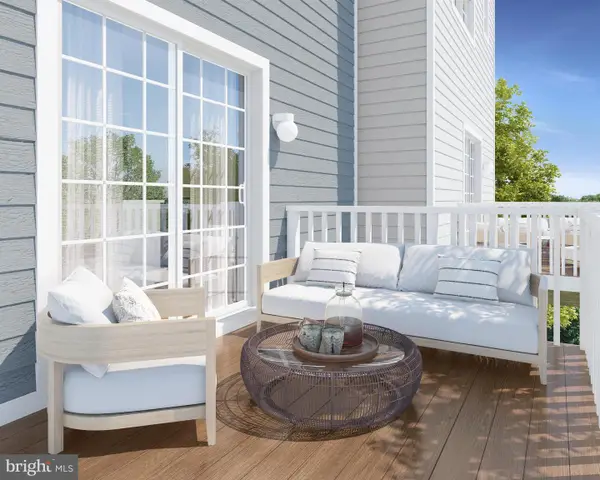 $395,680Active3 beds 3 baths1,894 sq. ft.
$395,680Active3 beds 3 baths1,894 sq. ft.17 Silas Lane, LAUREL SPRINGS, NJ 08021
MLS# NJCD2107742Listed by: CERTIFIED REALTY INC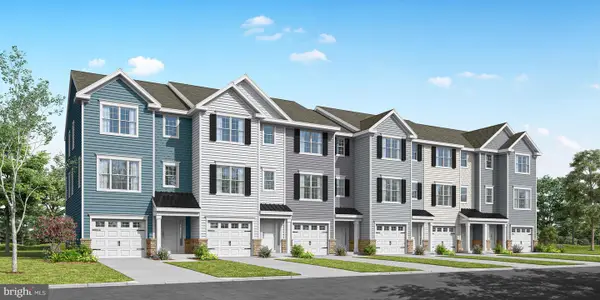 $395,680Active3 beds 3 baths1,894 sq. ft.
$395,680Active3 beds 3 baths1,894 sq. ft.15 Silas Lane, LAUREL SPRINGS, NJ 08021
MLS# NJCD2107746Listed by: CERTIFIED REALTY INC
