9 E Kennedy Dr, Clementon, NJ 08021
Local realty services provided by:Better Homes and Gardens Real Estate Community Realty
9 E Kennedy Dr,Clementon, NJ 08021
$549,900
- 5 Beds
- 3 Baths
- 1,930 sq. ft.
- Single family
- Pending
Listed by: elvin rivera nazario, marisol i sierra
Office: mis realty
MLS#:NJCD2106036
Source:BRIGHTMLS
Price summary
- Price:$549,900
- Price per sq. ft.:$284.92
About this home
Location, Location, Gloucester Township, At Its Best! Directly Across The Street From The Twp. Municipal Bldg, Park And Police Department. This beautiful remodeled, Corner Property is Just waiting for its new owner! A few of the incredible features to look out for are: 2 car garage+2 car driveway, sprinkler system, brand new electric panel about 2yrs ago, brand new complete HVAC Central A/C and heating furnace which is about 3 months old, brand new water heater tank, 1yr old solar panels, 5 bedrooms, 2.5 bathrooms, resort like rear yard which include 3 pergolas to add to the staycation feeling completed with outdoor kitchen/granite outdoor wet bar . A Gas Grill Was Added To Enjoy The Cookouts, While Relaxing In the 30k gallon Inground Pool. Newer flooring installed In All Bedrooms. Also, Inside You Will Find, Six Panel Doors, Newer Windows, a Fully finished Basement. This Well Maintained Home With A Two Car Garage, new front porch with interlocking outdoor composite wood Manicured Lawn And Landscaping Is A Must See!
Contact an agent
Home facts
- Year built:1974
- Listing ID #:NJCD2106036
- Added:90 day(s) ago
- Updated:February 11, 2026 at 08:32 AM
Rooms and interior
- Bedrooms:5
- Total bathrooms:3
- Full bathrooms:2
- Half bathrooms:1
- Living area:1,930 sq. ft.
Heating and cooling
- Cooling:Central A/C
- Heating:90% Forced Air, Central
Structure and exterior
- Year built:1974
- Building area:1,930 sq. ft.
- Lot area:0.25 Acres
Schools
- High school:TRITON REGIONAL
Utilities
- Water:Public
- Sewer:Public Sewer
Finances and disclosures
- Price:$549,900
- Price per sq. ft.:$284.92
- Tax amount:$10,098 (2025)
New listings near 9 E Kennedy Dr
- New
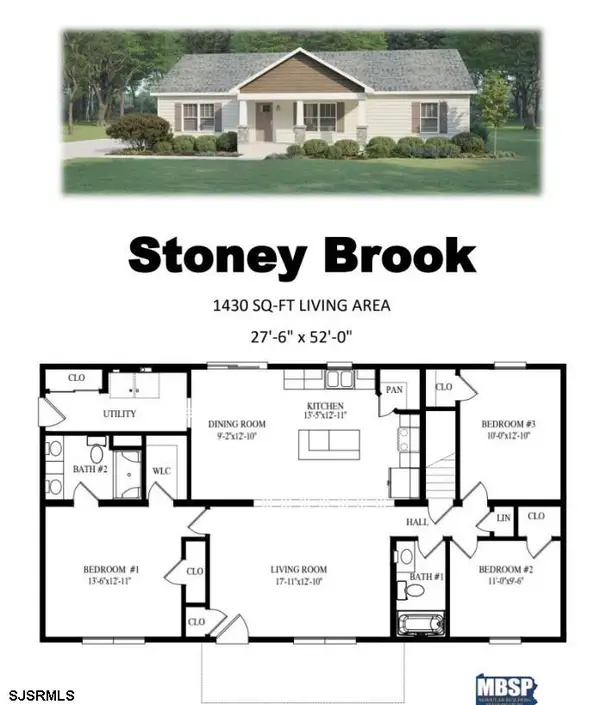 $389,900Active3 beds 2 baths1,430 sq. ft.
$389,900Active3 beds 2 baths1,430 sq. ft.0 W Woodburn Ave, Pine Hill Borough, NJ 08021
MLS# 604586Listed by: COLDWELL BANKER ARGUS REAL ESTATE-NORTHFIELD - New
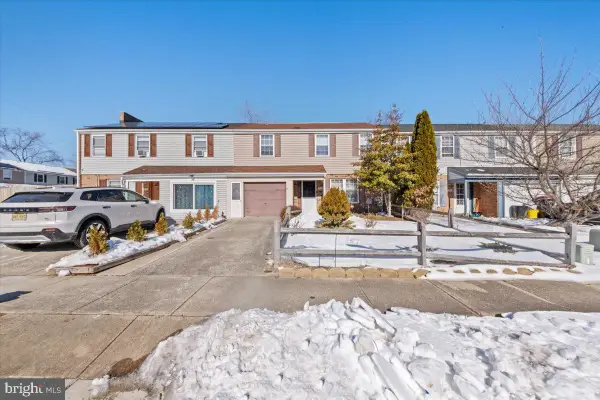 $199,900Active3 beds 2 baths1,796 sq. ft.
$199,900Active3 beds 2 baths1,796 sq. ft.1638 Lawncrest Ln, CLEMENTON, NJ 08021
MLS# NJCD2109460Listed by: BHHS FOX & ROACH - HADDONFIELD - Coming SoonOpen Sat, 12 to 3pm
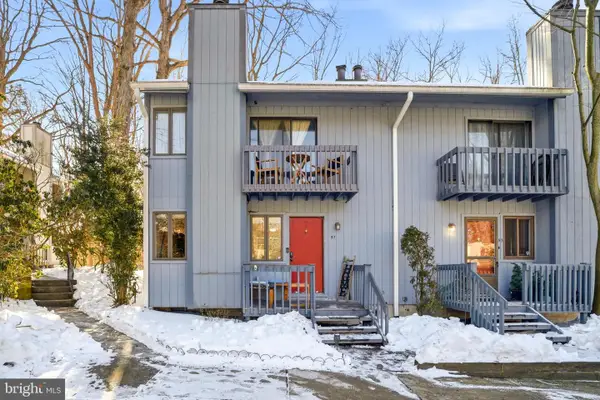 $189,900Coming Soon2 beds 2 baths
$189,900Coming Soon2 beds 2 baths51 Harwood Ln #bb, CLEMENTON, NJ 08021
MLS# NJCD2109126Listed by: KELLER WILLIAMS - MAIN STREET  $240,000Pending3 beds 2 baths1,383 sq. ft.
$240,000Pending3 beds 2 baths1,383 sq. ft.1 Tomlinson Ave, CLEMENTON, NJ 08021
MLS# NJCD2110472Listed by: CENTURY 21 REILLY REALTORS- New
 $265,000Active3 beds 1 baths1,300 sq. ft.
$265,000Active3 beds 1 baths1,300 sq. ft.1602 Beechwood Pl, CLEMENTON, NJ 08021
MLS# NJCD2110614Listed by: WEICHERT REALTORS-TURNERSVILLE - Coming Soon
 $319,900Coming Soon3 beds 1 baths
$319,900Coming Soon3 beds 1 baths221 Aman Ave, CLEMENTON, NJ 08021
MLS# NJCD2110594Listed by: RE/MAX PREFERRED - SEWELL - New
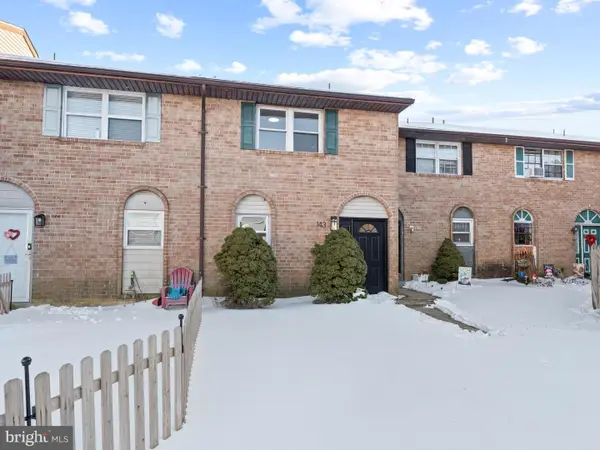 $235,000Active2 beds 2 baths1,016 sq. ft.
$235,000Active2 beds 2 baths1,016 sq. ft.143 La Cascata Tnhs, CLEMENTON, NJ 08021
MLS# NJCD2110336Listed by: HOF REALTY - New
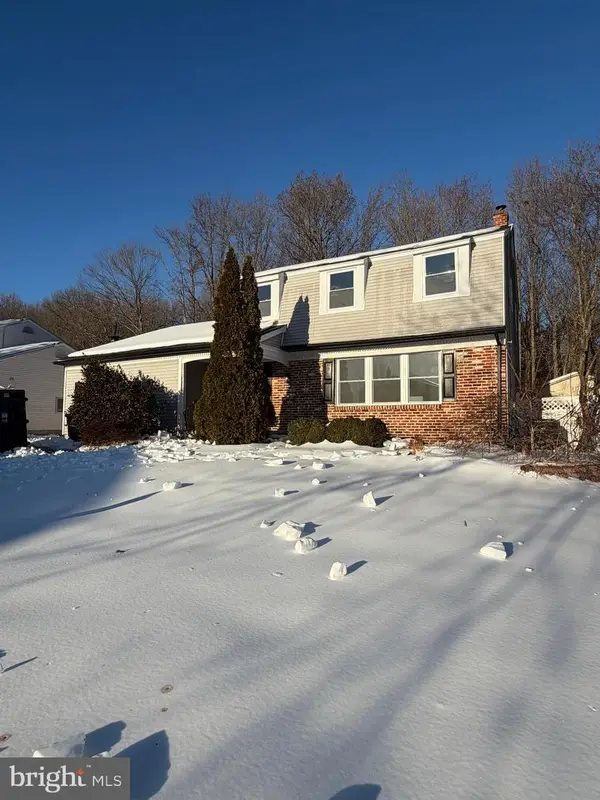 $499,900Active5 beds 2 baths2,290 sq. ft.
$499,900Active5 beds 2 baths2,290 sq. ft.7 Charter Oak Rd, CLEMENTON, NJ 08021
MLS# NJCD2110390Listed by: HOF REALTY 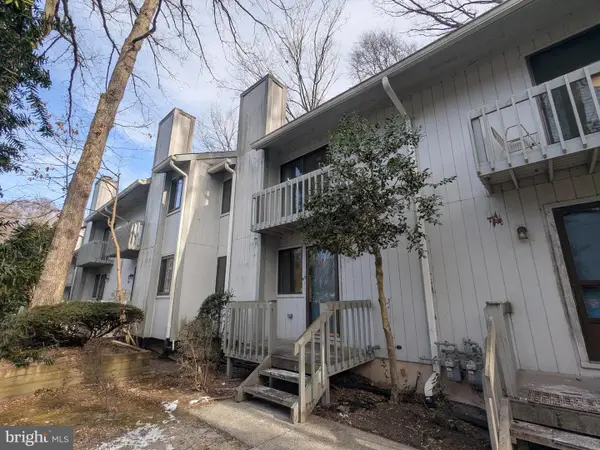 $200,000Pending2 beds 2 baths1,296 sq. ft.
$200,000Pending2 beds 2 baths1,296 sq. ft.43 Harwood Ln #bb, CLEMENTON, NJ 08021
MLS# NJCD2110090Listed by: KELLER WILLIAMS REALTY $260,000Active4 beds 3 baths1,834 sq. ft.
$260,000Active4 beds 3 baths1,834 sq. ft.30 Overington Ave, CLEMENTON, NJ 08021
MLS# NJCD2110016Listed by: HONEST REAL ESTATE

