41 Overlook Dr, Clinton, NJ 08809
Local realty services provided by:Better Homes and Gardens Real Estate Maturo
Listed by: james burke
Office: era central realty group - bordentown
MLS#:NJHT2004102
Source:BRIGHTMLS
Price summary
- Price:$325,000
- Price per sq. ft.:$254.9
About this home
Best and Final due by noon on 9/10/25 Welcome to this beautifully maintained 2-bedroom, 1-bathroom private end-unit Caribbean model condo located in the desirable Union Gap Village community in Union Township. Nestled in a quiet section of the development, this unique home features a private side entrance and a stunning wall of glass offering panoramic views of the valley ‹” perfect for enjoying peaceful mornings or colorful sunsets. Inside, the home boasts a galley-style kitchen that overlooks the bright and open living room, creating an ideal flow for everyday living and entertaining. The kitchen includes a recessed refrigerator and ample cabinetry for storage. The spacious primary bedroom offers direct access to the full bathroom, which also connects conveniently to the hallway for guests. Thoughtful touches include an oversized garage with room for storage or a workshop area, and central air conditioning for year-round comfort. Union Gap Village offers a serene lifestyle with community amenities, scenic surroundings, and a convenient location close to major highways, shopping, dining, and recreation. This is an excellent opportunity to own a rare, private end-unit with incredible views and smart layout in a well-established neighborhood. Don't miss your chance to call this special property home!
Contact an agent
Home facts
- Year built:1978
- Listing ID #:NJHT2004102
- Added:89 day(s) ago
- Updated:November 06, 2025 at 08:42 AM
Rooms and interior
- Bedrooms:2
- Total bathrooms:1
- Full bathrooms:1
- Living area:1,275 sq. ft.
Heating and cooling
- Cooling:Central A/C
- Heating:Baseboard - Electric, Electric
Structure and exterior
- Year built:1978
- Building area:1,275 sq. ft.
Utilities
- Water:Public
- Sewer:Public Sewer
Finances and disclosures
- Price:$325,000
- Price per sq. ft.:$254.9
- Tax amount:$5,113 (2024)
New listings near 41 Overlook Dr
- Coming Soon
 $599,900Coming Soon3 beds 2 baths
$599,900Coming Soon3 beds 2 baths22 Fairview Ave, Clinton Town, NJ 08809
MLS# 3996047Listed by: COLDWELL BANKER REALTY - New
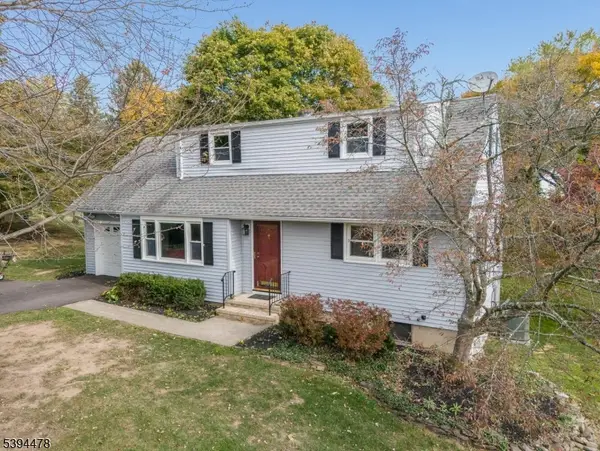 $559,000Active4 beds 2 baths1,326 sq. ft.
$559,000Active4 beds 2 baths1,326 sq. ft.18 Union Road, Clinton Town, NJ 08809
MLS# 3995639Listed by: RE/MAX PREFERRED PROFESSIONALS - New
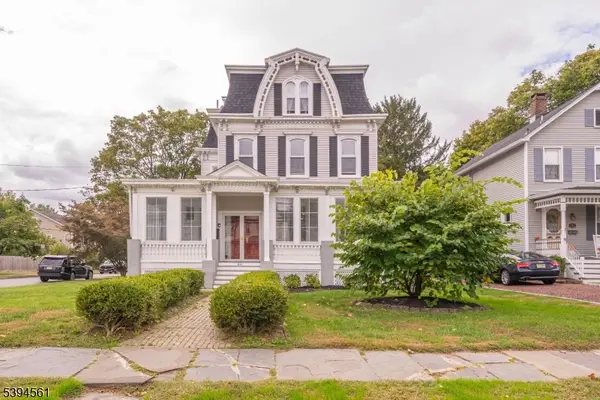 $775,000Active5 beds 4 baths3,384 sq. ft.
$775,000Active5 beds 4 baths3,384 sq. ft.66 Leigh St, Clinton Town, NJ 08809
MLS# 3995437Listed by: COMPASS NEW JERSEY LLC 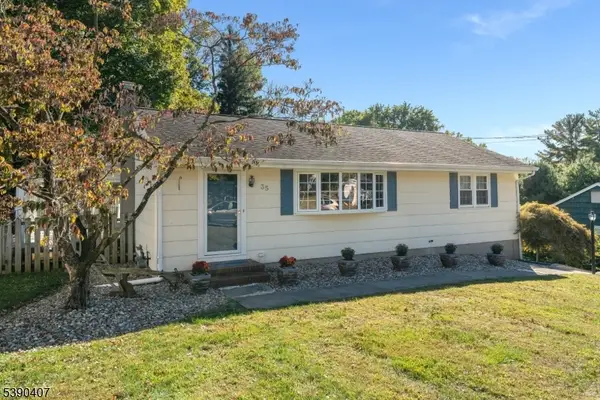 $495,000Pending3 beds 1 baths
$495,000Pending3 beds 1 baths35 Lingert Avenue, Clinton Town, NJ 08809
MLS# 3992145Listed by: COLDWELL BANKER REALTY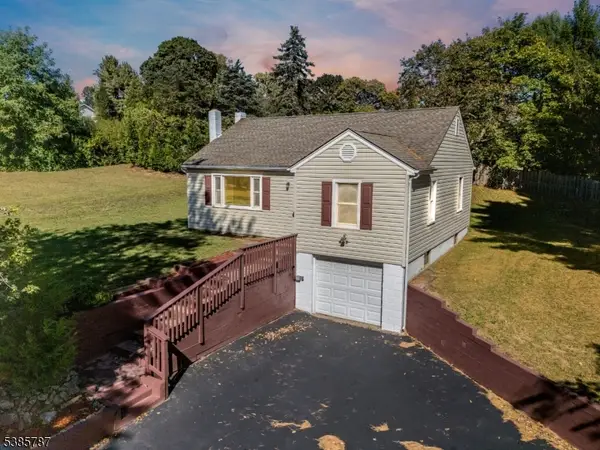 $500,000Active3 beds 2 baths
$500,000Active3 beds 2 baths4 Lingert Avenue, Clinton Town, NJ 08809
MLS# 3987682Listed by: COLDWELL BANKER REALTY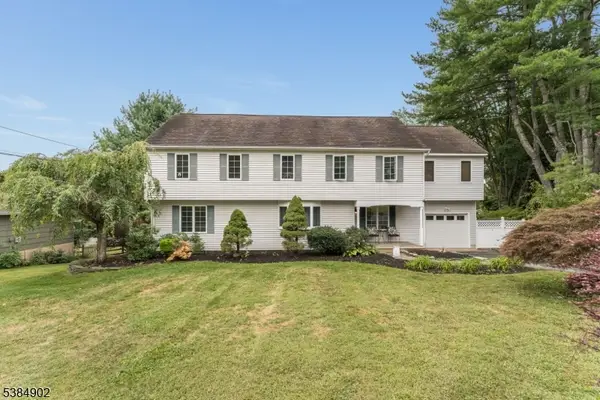 $675,000Pending4 beds 3 baths
$675,000Pending4 beds 3 baths23 Lingert Ave, Clinton Town, NJ 08809
MLS# 3987076Listed by: COLDWELL BANKER REALTY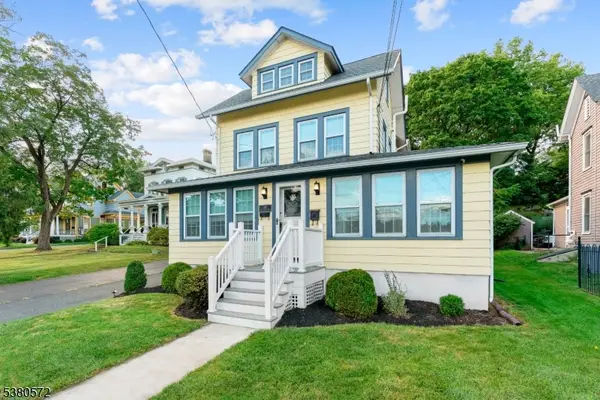 $639,000Pending4 beds 2 baths
$639,000Pending4 beds 2 baths54 W Main St, Clinton Town, NJ 08809
MLS# 3983740Listed by: COLDWELL BANKER REALTY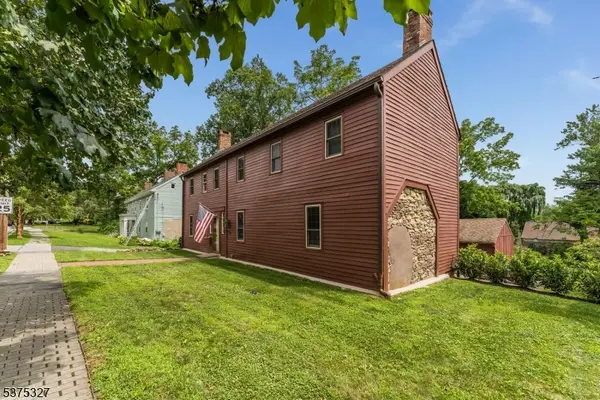 $719,900Pending3 beds 3 baths2,500 sq. ft.
$719,900Pending3 beds 3 baths2,500 sq. ft.60 Center St, Clinton Town, NJ 08809
MLS# 3978530Listed by: COLDWELL BANKER REALTY
