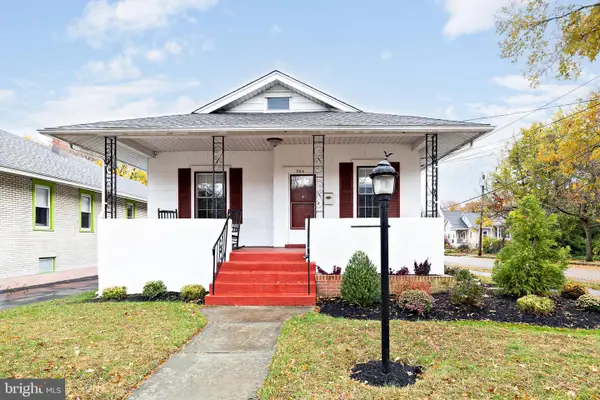124 Crestmont Ter, Collingswood, NJ 08108
Local realty services provided by:Better Homes and Gardens Real Estate Cassidon Realty
124 Crestmont Ter,Collingswood, NJ 08108
$399,000
- 4 Beds
- 2 Baths
- 1,906 sq. ft.
- Single family
- Pending
Listed by: andrea bille
Office: keller williams - main street
MLS#:NJCD2103470
Source:BRIGHTMLS
Price summary
- Price:$399,000
- Price per sq. ft.:$209.34
About this home
Thank you for your interest. Seller has accepted an offer. No more showings.
Wonderful Collingswood Home & Location!!! If you're hoping for a home that's within walking distance to Haddon Avenue, Knight Park, Schools, Patco, Cooper River Park, the Farmer's Market, etc, this is it! A bit of your TLC will enhance this already very functional home. Enter through the Heated & C/A Sunroom with French Doors leading into the Living Room at one end, or use the coat closet & drop zone, then head down the hallway with a Half Bath and continue into the foyer with classic Hardwood Flooring and gorgeous Banister. The large and open concept Living Room flows into the spacious Dining Room, and Eat-In Kitchen. A sliding door leads straight out to a great-sized deck and fully fenced Backyard with a nice Shed. The Laundry Room, off the Kitchen, has space for a custom Pantry and has a door accessing the deck too. Head up to the 2nd floor where you'll find 3 bedrooms all with generous closets and the home's full Bathroom. Use the walk-up stairs to the 3rd floor. It's been used as a bedroom, an office, another living space, lots of possibilities. The home is being sold "As Is". A one-year Home Warranty is being offered for peace of mind although the HVAC, Hot Water Heater, Electrical & some Plumbing have been updated. Photos will be uploaded soon.
Contact an agent
Home facts
- Year built:1925
- Listing ID #:NJCD2103470
- Added:50 day(s) ago
- Updated:November 26, 2025 at 08:49 AM
Rooms and interior
- Bedrooms:4
- Total bathrooms:2
- Full bathrooms:1
- Half bathrooms:1
- Living area:1,906 sq. ft.
Heating and cooling
- Cooling:Central A/C
- Heating:90% Forced Air, Natural Gas
Structure and exterior
- Year built:1925
- Building area:1,906 sq. ft.
- Lot area:0.11 Acres
Utilities
- Water:Public
- Sewer:Public Sewer
Finances and disclosures
- Price:$399,000
- Price per sq. ft.:$209.34
- Tax amount:$9,321 (2024)
New listings near 124 Crestmont Ter
- New
 $599,900Active3 beds 2 baths1,644 sq. ft.
$599,900Active3 beds 2 baths1,644 sq. ft.245 E Knight Ave, COLLINGSWOOD, NJ 08108
MLS# NJCD2106564Listed by: KELLER WILLIAMS - MAIN STREET - Coming Soon
 $503,000Coming Soon3 beds 4 baths
$503,000Coming Soon3 beds 4 baths508 Richey Ave, COLLINGSWOOD, NJ 08107
MLS# NJCD2106480Listed by: COLDWELL BANKER REALTY - New
 $440,000Active2 beds 2 baths1,286 sq. ft.
$440,000Active2 beds 2 baths1,286 sq. ft.600 N Atlantic Ave #304, COLLINGSWOOD, NJ 08108
MLS# NJCD2106170Listed by: OVATION REALTY LLC - Coming Soon
 $365,000Coming Soon3 beds 1 baths
$365,000Coming Soon3 beds 1 baths232 Richey Ave, OAKLYN, NJ 08107
MLS# NJCD2106428Listed by: KELLER WILLIAMS REALTY - New
 $435,000Active3 beds 2 baths1,552 sq. ft.
$435,000Active3 beds 2 baths1,552 sq. ft.231 Woodlawn Ter, COLLINGSWOOD, NJ 08108
MLS# NJCD2106292Listed by: CENTURY 21 REILLY REALTORS - New
 $319,900Active3 beds 2 baths1,386 sq. ft.
$319,900Active3 beds 2 baths1,386 sq. ft.306 Richey Ave, OAKLYN, NJ 08107
MLS# NJCD2105862Listed by: RE/MAX PREFERRED - MULLICA HILL  $485,000Pending3 beds 2 baths1,648 sq. ft.
$485,000Pending3 beds 2 baths1,648 sq. ft.705 W Browning Rd, OAKLYN, NJ 08107
MLS# NJCD2100520Listed by: COMPASS NEW JERSEY, LLC - HADDON TOWNSHIP $324,900Pending2 beds 1 baths910 sq. ft.
$324,900Pending2 beds 1 baths910 sq. ft.300 Woodlawn Ter, COLLINGSWOOD, NJ 08108
MLS# NJCD2105990Listed by: DANIEL R. WHITE REALTOR, LLC $539,900Active4 beds 3 baths2,132 sq. ft.
$539,900Active4 beds 3 baths2,132 sq. ft.221 Richey Ave, COLLINGSWOOD, NJ 08107
MLS# NJCD2105540Listed by: PRIME REALTY PARTNERS $650,000Active5 beds -- baths2,260 sq. ft.
$650,000Active5 beds -- baths2,260 sq. ft.219 Woodlawn Ter, COLLINGSWOOD, NJ 08108
MLS# NJCD2105686Listed by: REAL BROKER, LLC
