25 Country Club Lane, Colts Neck, NJ 07722
Local realty services provided by:Better Homes and Gardens Real Estate Murphy & Co.
25 Country Club Lane,Colts Neck, NJ 07722
$2,593,000
- 6 Beds
- 7 Baths
- 6,059 sq. ft.
- Single family
- Pending
Listed by:janice rizzo
Office:robert defalco realty inc.
MLS#:22523338
Source:NJ_MOMLS
Price summary
- Price:$2,593,000
- Price per sq. ft.:$427.96
About this home
Welcome to this Exquisite Resort-Style Estate in Prestigious Colts Neck. Every element of this expansive estate has been curated to elevate daily living. The home's thoughtfully designed floor plan features six spacious bedrooms and six and a half luxurious baths, ensuring abundant space for family and guests alike. The chef's kitchen is a true culinary sanctuary, adorned with custom cabinetry, premium appliances, and an oversized island perfect for gatherings. Adjoining the kitchen, the family room is awash in natural light, boasting panoramic windows that frame enchanting views of the gardens and pool beyond, while a conservatory room offers an idyllic setting for intimate entertaining, refined celebrations, or moments of quiet contemplation.
Upstairs, a versatile bonus room above the garage provides a flexible canvas for a home theater, fitness studio, or artist's retreat, catering to the evolving passions of its residents. The main level also offers a secluded first-floor bedroom suite, complete with a private bath, an ideal sanctuary for guests or a live-in nanny. A dedicated and elegantly appointed home office provides an inspiring space for productive remote work or study.
Step outside to a true resort oasis: the professionally landscaped patio blends seamlessly with the sprawling lawn, inviting al fresco dining and memorable summer soirées beneath the stars. The sparkling in-ground pool gleams at the heart of the backyard, surrounded by mature trees and lush plantings, ensuring privacy and serenity. Whether hosting grand celebrations or enjoying peaceful solitude, this outdoor haven is certain to exceed expectations.
Additional amenities abound, including a climate-controlled, heated garage for year-round convenience, state-of-the-art security systems, and high-end finishes throughout.
Contact an agent
Home facts
- Year built:1998
- Listing ID #:22523338
- Added:52 day(s) ago
- Updated:September 05, 2025 at 07:12 AM
Rooms and interior
- Bedrooms:6
- Total bathrooms:7
- Full bathrooms:6
- Half bathrooms:1
- Living area:6,059 sq. ft.
Heating and cooling
- Cooling:5 Zone, Central Air
- Heating:5 Zone, Baseboard, Natural Gas, Radiant
Structure and exterior
- Roof:Shingle, Timberline
- Year built:1998
- Building area:6,059 sq. ft.
- Lot area:2.61 Acres
Schools
- High school:Colts Neck
- Middle school:Cedar Drive
- Elementary school:Conover Road
Utilities
- Water:Well
- Sewer:Septic Tank
Finances and disclosures
- Price:$2,593,000
- Price per sq. ft.:$427.96
- Tax amount:$35,589 (2024)
New listings near 25 Country Club Lane
- Coming SoonOpen Sat, 12 to 3pm
 $1,550,000Coming Soon5 beds 4 baths
$1,550,000Coming Soon5 beds 4 baths11 Applethorn Court, Colts Neck, NJ 07722
MLS# 22528942Listed by: FATHOM REALTY NJ - New
 $1,499,000Active5 beds 4 baths4,100 sq. ft.
$1,499,000Active5 beds 4 baths4,100 sq. ft.39 Primrose Ln, COLTS NECK, NJ 07722
MLS# NJMM2004068Listed by: CENTURY 21 ACTION PLUS REALTY - NORTHFIELD - Open Sat, 12 to 1:30pmNew
 $824,999Active3 beds 3 baths
$824,999Active3 beds 3 baths6 Kensington, Colts Neck, NJ 07722
MLS# 22528398Listed by: REAL BROKER, LLC - New
 $989,000Active2.64 Acres
$989,000Active2.64 Acres1158 State Route 34, Colts Neck, NJ 07722
MLS# 22528248Listed by: KELLER WILLIAMS REALTY MONMOUTH/OCEAN - New
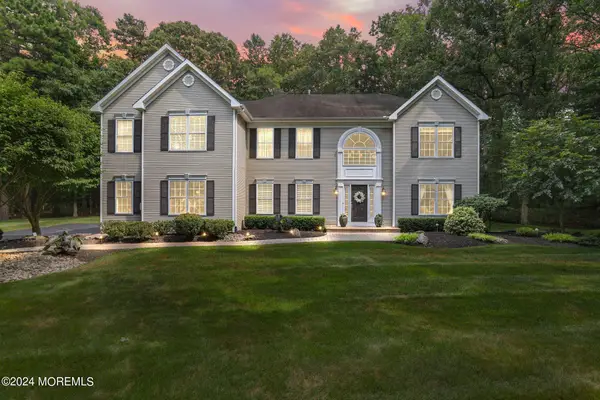 $1,599,999Active5 beds 4 baths3,584 sq. ft.
$1,599,999Active5 beds 4 baths3,584 sq. ft.8 Iroquois Court, Colts Neck, NJ 07722
MLS# 22528088Listed by: AGOSTA REALTY GROUP LLC 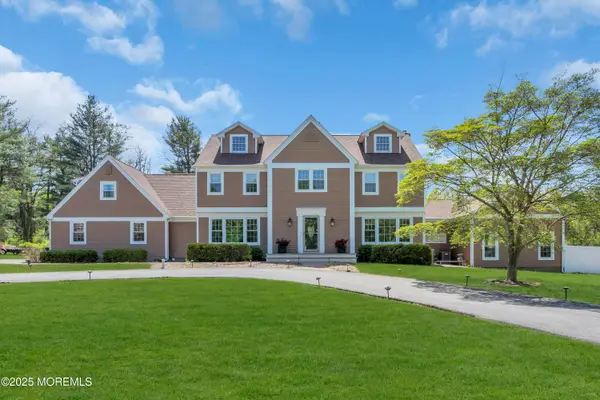 $1,449,000Active7 beds 5 baths4,420 sq. ft.
$1,449,000Active7 beds 5 baths4,420 sq. ft.63 Carriage Hill Drive, Colts Neck, NJ 07722
MLS# 22527653Listed by: NEXTHOME PENINSULA REALTY GROUP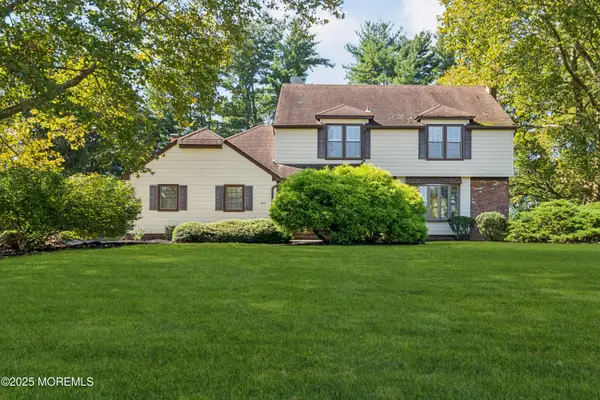 $875,000Pending4 beds 3 baths2,486 sq. ft.
$875,000Pending4 beds 3 baths2,486 sq. ft.12 Candlewick Way, Colts Neck, NJ 07722
MLS# 22527474Listed by: WEICHERT REALTORS-HOLMDEL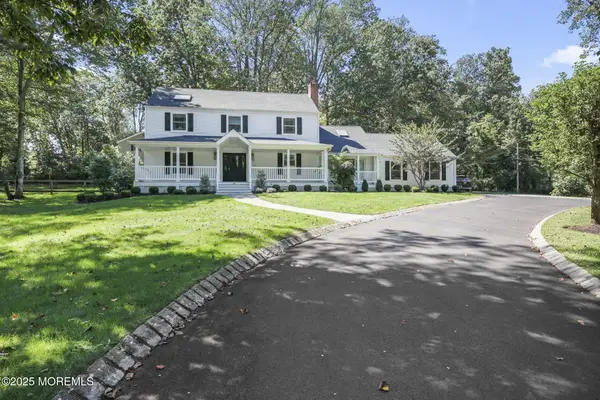 $1,200,000Pending3 beds 3 baths2,802 sq. ft.
$1,200,000Pending3 beds 3 baths2,802 sq. ft.85 Galloping Hill Road, Colts Neck, NJ 07722
MLS# 22527360Listed by: RE/MAX SYNERGY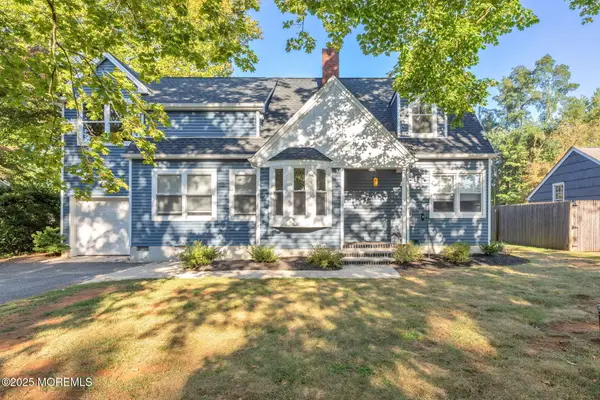 $825,000Active3 beds 3 baths1,701 sq. ft.
$825,000Active3 beds 3 baths1,701 sq. ft.40 New Street, Colts Neck, NJ 07722
MLS# 22527357Listed by: KELLER WILLIAMS METROPOLITAN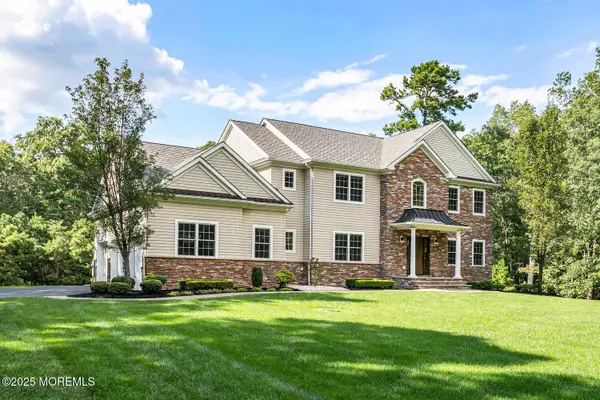 $1,599,000Pending4 beds 5 baths4,200 sq. ft.
$1,599,000Pending4 beds 5 baths4,200 sq. ft.3 Iroquois Court, Colts Neck, NJ 07722
MLS# 22526701Listed by: BERKSHIRE HATHAWAY HOMESERVICES FOX & ROACH - RUMSON
