50 Cedar Drive, Colts Neck, NJ 07722
Local realty services provided by:Better Homes and Gardens Real Estate Murphy & Co.
50 Cedar Drive,Colts Neck, NJ 07722
$3,499,000
- 6 Beds
- 9 Baths
- 10,193 sq. ft.
- Single family
- Pending
Listed by:claude ranieri
Office:american realty associates
MLS#:22516767
Source:NJ_MOMLS
Price summary
- Price:$3,499,000
- Price per sq. ft.:$343.27
About this home
10,000 +/-SQFT Custom Colonial with steel beam construction. This home has numerous upgrades. Cathedral ceilings in the foyer and great room, Circular staircase servicing all three levels. Spacious kitchen with custom cabinetry, center island, top of the line SS appliances. Porcelain tile flooring on the first level. Master suite with sitting room, master bath, two walk-in closets, and a large sun deck. Additional four bedroom suites with private baths and hardwood flooring, and crown moldings. Two laundry rooms, elevator servicing all three levels. The home has an expansive steel reinforced deck with balustrades that encompasses the entire rear of the home accessible from all rooms. 4,000 +/- SQFT walkout basement with a functional as well as a Catering kitchen, proposed theater, full bath. Detached 3 car garage with storage above. Sprinkler system installed for front yard, paver driveway with Water fountain, Outdoor lighting, security system throughout, brick stanchions for proposed gated entrance, home is pre-wired for a whole house generator.
Contact an agent
Home facts
- Year built:2023
- Listing ID #:22516767
- Added:111 day(s) ago
- Updated:September 05, 2025 at 07:12 AM
Rooms and interior
- Bedrooms:6
- Total bathrooms:9
- Full bathrooms:8
- Half bathrooms:1
- Living area:10,193 sq. ft.
Heating and cooling
- Cooling:5 Zone, Central Air
- Heating:5 Zone, Forced Air, Natural Gas
Structure and exterior
- Roof:Timberline
- Year built:2023
- Building area:10,193 sq. ft.
- Lot area:2.18 Acres
Schools
- High school:Colts Neck
- Middle school:Cedar Drive
- Elementary school:Conover Road
Utilities
- Water:Well
- Sewer:Septic Tank
Finances and disclosures
- Price:$3,499,000
- Price per sq. ft.:$343.27
- Tax amount:$8,092 (2024)
New listings near 50 Cedar Drive
- Coming SoonOpen Sat, 12 to 3pm
 $1,550,000Coming Soon5 beds 4 baths
$1,550,000Coming Soon5 beds 4 baths11 Applethorn Court, Colts Neck, NJ 07722
MLS# 22528942Listed by: FATHOM REALTY NJ - New
 $1,499,000Active5 beds 4 baths4,100 sq. ft.
$1,499,000Active5 beds 4 baths4,100 sq. ft.39 Primrose Ln, COLTS NECK, NJ 07722
MLS# NJMM2004068Listed by: CENTURY 21 ACTION PLUS REALTY - NORTHFIELD - Open Sat, 12 to 1:30pmNew
 $824,999Active3 beds 3 baths
$824,999Active3 beds 3 baths6 Kensington, Colts Neck, NJ 07722
MLS# 22528398Listed by: REAL BROKER, LLC - New
 $989,000Active2.64 Acres
$989,000Active2.64 Acres1158 State Route 34, Colts Neck, NJ 07722
MLS# 22528248Listed by: KELLER WILLIAMS REALTY MONMOUTH/OCEAN - New
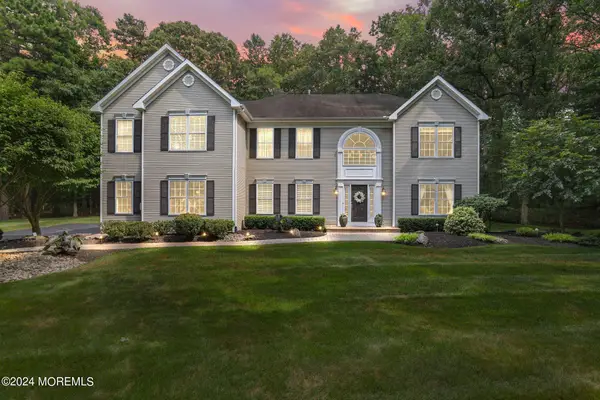 $1,599,999Active5 beds 4 baths3,584 sq. ft.
$1,599,999Active5 beds 4 baths3,584 sq. ft.8 Iroquois Court, Colts Neck, NJ 07722
MLS# 22528088Listed by: AGOSTA REALTY GROUP LLC 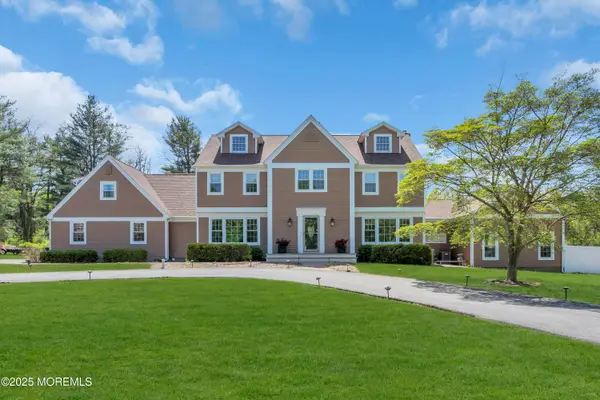 $1,449,000Active7 beds 5 baths4,420 sq. ft.
$1,449,000Active7 beds 5 baths4,420 sq. ft.63 Carriage Hill Drive, Colts Neck, NJ 07722
MLS# 22527653Listed by: NEXTHOME PENINSULA REALTY GROUP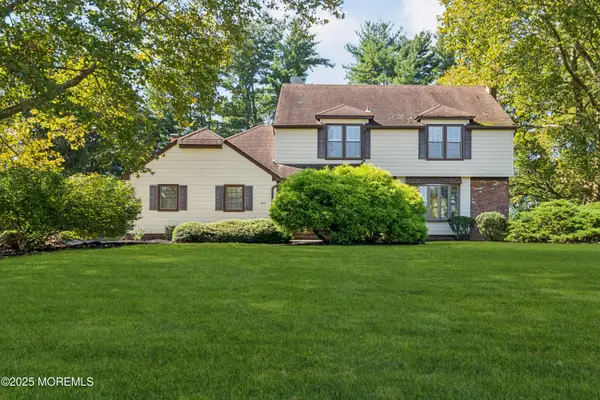 $875,000Pending4 beds 3 baths2,486 sq. ft.
$875,000Pending4 beds 3 baths2,486 sq. ft.12 Candlewick Way, Colts Neck, NJ 07722
MLS# 22527474Listed by: WEICHERT REALTORS-HOLMDEL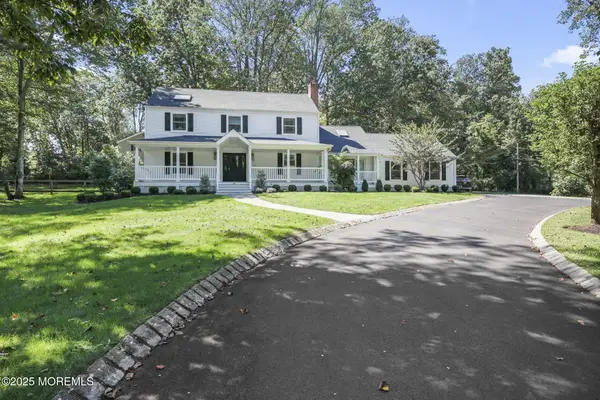 $1,200,000Pending3 beds 3 baths2,802 sq. ft.
$1,200,000Pending3 beds 3 baths2,802 sq. ft.85 Galloping Hill Road, Colts Neck, NJ 07722
MLS# 22527360Listed by: RE/MAX SYNERGY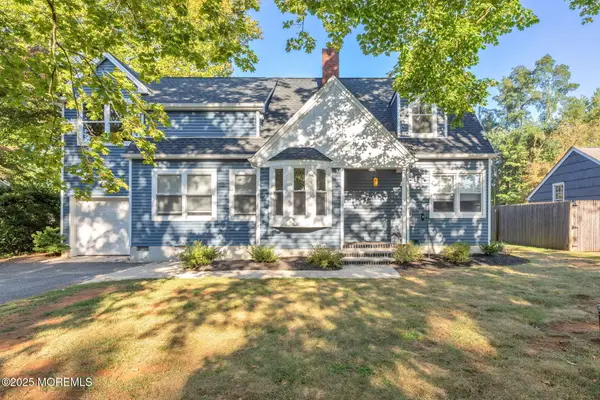 $825,000Active3 beds 3 baths1,701 sq. ft.
$825,000Active3 beds 3 baths1,701 sq. ft.40 New Street, Colts Neck, NJ 07722
MLS# 22527357Listed by: KELLER WILLIAMS METROPOLITAN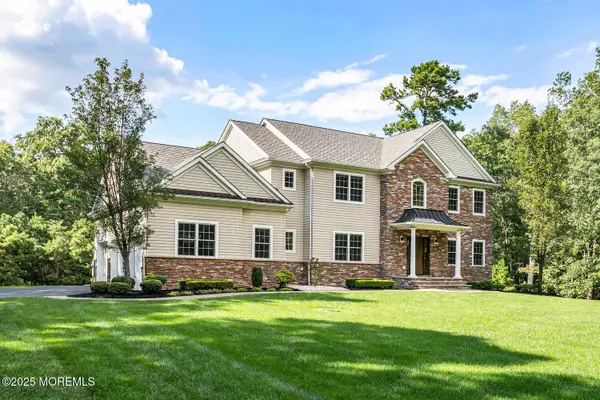 $1,599,000Pending4 beds 5 baths4,200 sq. ft.
$1,599,000Pending4 beds 5 baths4,200 sq. ft.3 Iroquois Court, Colts Neck, NJ 07722
MLS# 22526701Listed by: BERKSHIRE HATHAWAY HOMESERVICES FOX & ROACH - RUMSON
