15 Heather Ct, COLUMBUS, NJ 08022
Local realty services provided by:Better Homes and Gardens Real Estate Reserve
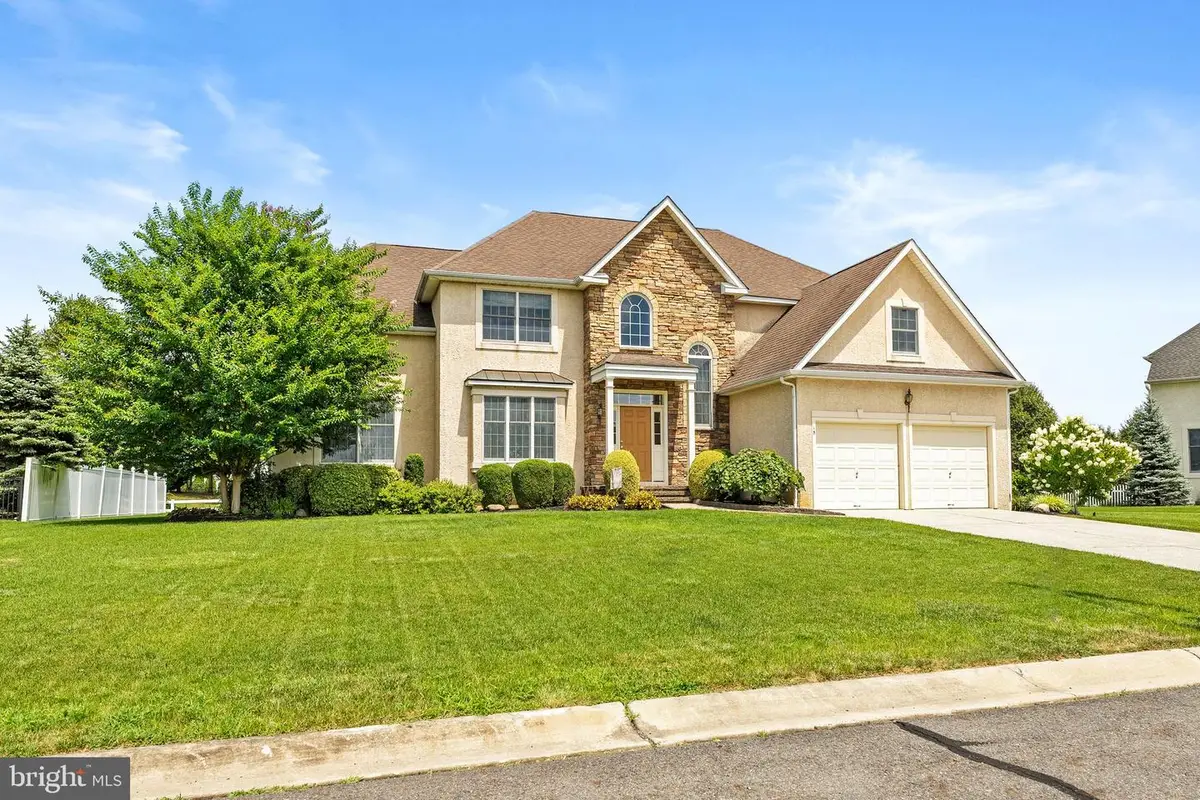
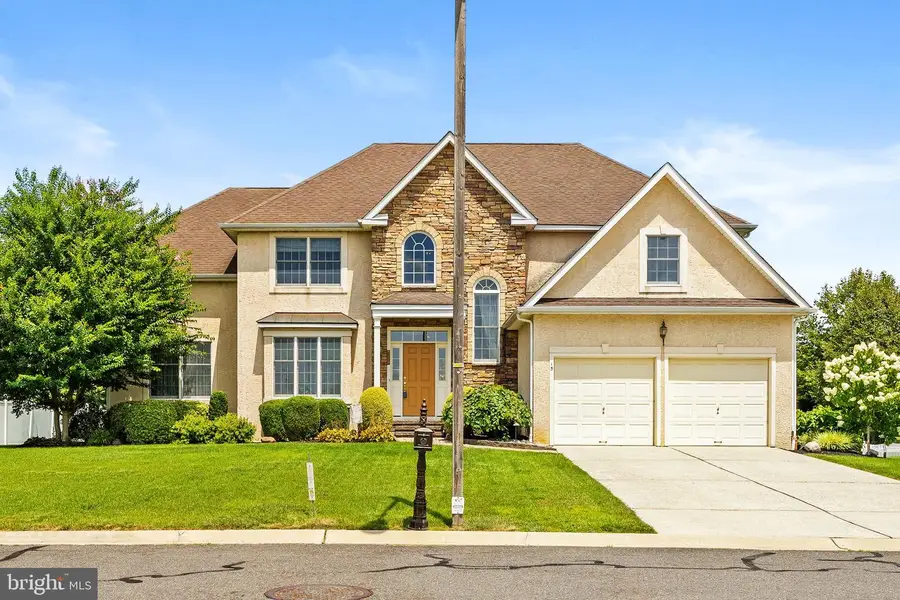
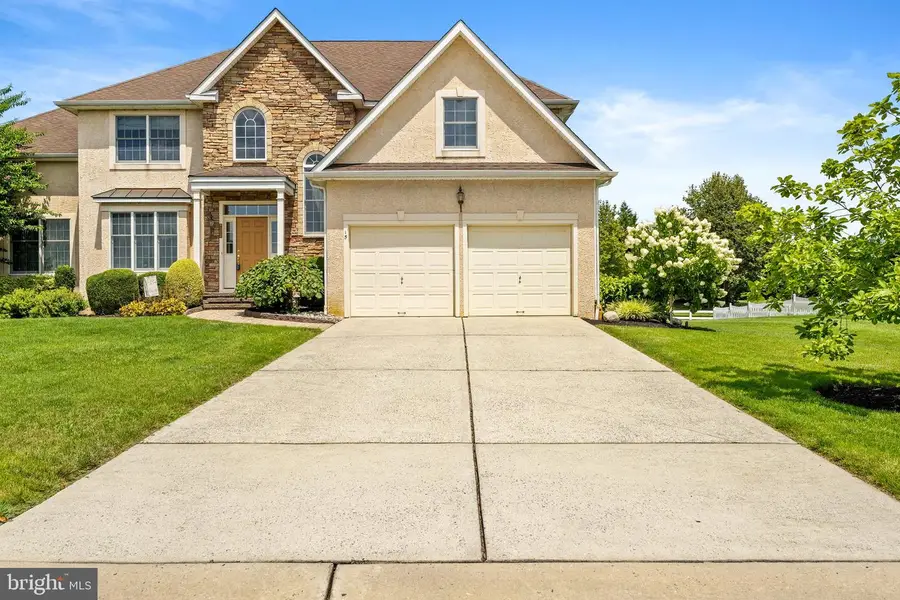
15 Heather Ct,COLUMBUS, NJ 08022
$839,900
- 4 Beds
- 3 Baths
- 3,776 sq. ft.
- Single family
- Pending
Listed by:joseph r giancarli
Office:exp realty, llc.
MLS#:NJBL2093478
Source:BRIGHTMLS
Price summary
- Price:$839,900
- Price per sq. ft.:$222.43
About this home
Welcome to Country Walk! Nestled on a premium cul-de-sac lot, this stunning 4-bedroom, 2.5-bath home with a 2-car garage offers the perfect blend of elegance and comfort with a palette of warm earth tones. A grand two-story foyer with a chandelier lift sets the tone, leading to a formal living room and formal dining room adorned with custom crown molding and gleaming hardwood floors. The spacious eat-in kitchen features a center island with extra seating, pantry, recessed lighting, stainless steel appliances, and a sunny breakfast area with sliders opening to the rear patio—perfect for indoor-outdoor entertaining. Enjoy serene views of open green space framed by mature trees, creating a perfect blend of natural beauty and seclusion. The adjacent family room offers a cozy fireplace, while a private home office, laundry room, and half bath complete the main level. Upstairs, the luxurious primary suite boasts dual walk-in closets, tray ceiling, a sitting area, and an ensuite bath with dual vanities, a soaking tub, and stall shower. Three additional generously sized bedrooms and a full hall bath complete the upper level. The fully finished basement provides versatile space for a gym, recreation room, and ample storage. Enjoy outdoor living on the custom paver patio, surrounded by a white rail fence that creates a serene, park-like setting. Multi-zoned heating and cooling provide year-round comfort. Conveniently located just minutes from local parks, shopping, and dining, this is the perfect place to call home!
Contact an agent
Home facts
- Year built:2002
- Listing Id #:NJBL2093478
- Added:13 day(s) ago
- Updated:August 13, 2025 at 07:30 AM
Rooms and interior
- Bedrooms:4
- Total bathrooms:3
- Full bathrooms:2
- Half bathrooms:1
- Living area:3,776 sq. ft.
Heating and cooling
- Cooling:Central A/C
- Heating:Forced Air, Natural Gas
Structure and exterior
- Roof:Shingle
- Year built:2002
- Building area:3,776 sq. ft.
- Lot area:0.29 Acres
Schools
- High school:NORTHERN BURL. CO. REG. SR. H.S.
- Middle school:NORTHERN BURL. CO. REG. JR. M.S.
- Elementary school:MANSFIELD TOWNSHIP
Utilities
- Water:Public
- Sewer:Public Sewer
Finances and disclosures
- Price:$839,900
- Price per sq. ft.:$222.43
- Tax amount:$11,818 (2024)
New listings near 15 Heather Ct
- New
 $1,175,000Active4 beds 6 baths6,174 sq. ft.
$1,175,000Active4 beds 6 baths6,174 sq. ft.15 Manchester Ct, COLUMBUS, NJ 08022
MLS# NJBL2093108Listed by: COLDWELL BANKER RESIDENTIAL BROKERAGE - PRINCETON - Coming Soon
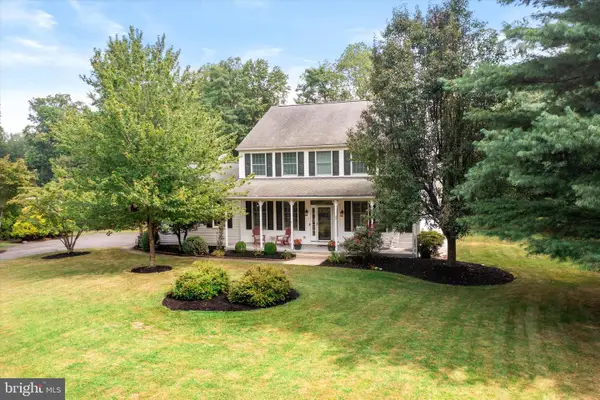 $750,000Coming Soon4 beds 3 baths
$750,000Coming Soon4 beds 3 baths22 Cloverdale Way, COLUMBUS, NJ 08022
MLS# NJBL2094014Listed by: KELLER WILLIAMS PREMIER - Coming Soon
 $420,000Coming Soon2 beds 2 baths
$420,000Coming Soon2 beds 2 baths15 Lake View Ter, COLUMBUS, NJ 08022
MLS# NJBL2093934Listed by: KELLER WILLIAMS PREMIER - New
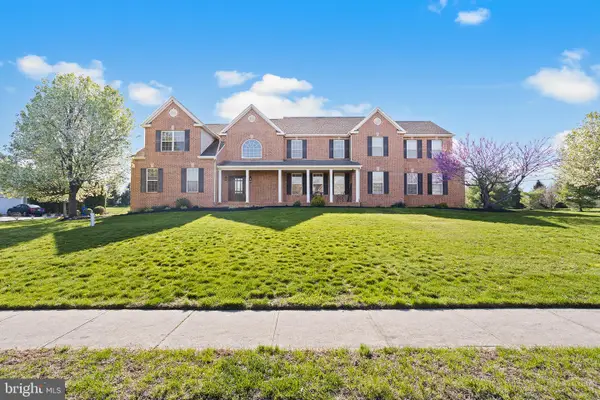 $1,150,000Active6 beds 4 baths5,172 sq. ft.
$1,150,000Active6 beds 4 baths5,172 sq. ft.25 Sherwood Ln, COLUMBUS, NJ 08022
MLS# NJBL2093820Listed by: REDFIN - New
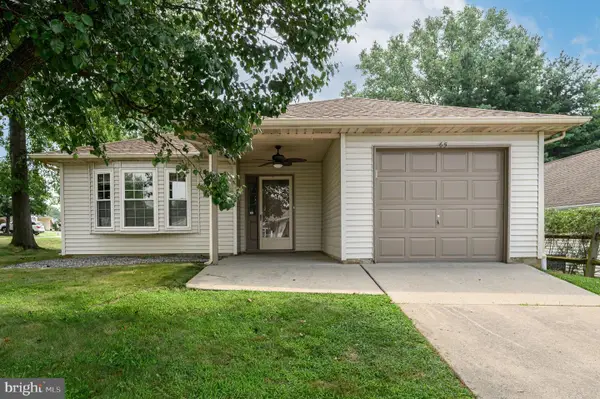 $349,000Active2 beds 2 baths1,192 sq. ft.
$349,000Active2 beds 2 baths1,192 sq. ft.65 Lake View Ter, COLUMBUS, NJ 08022
MLS# NJBL2093770Listed by: RE/MAX 1ST ADVANTAGE 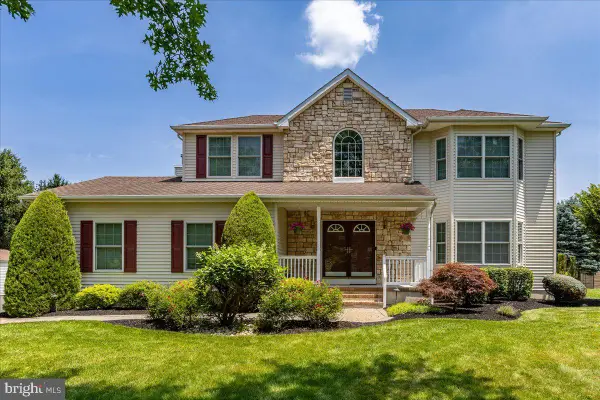 $835,000Pending4 beds 3 baths2,563 sq. ft.
$835,000Pending4 beds 3 baths2,563 sq. ft.3 Country House Way, COLUMBUS, NJ 08022
MLS# NJBL2093604Listed by: CORCORAN SAWYER SMITH- New
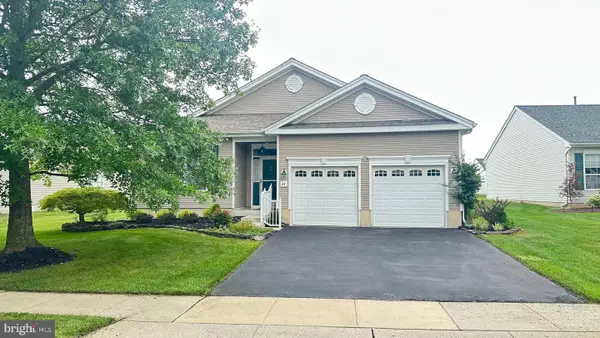 $420,000Active2 beds 2 baths1,840 sq. ft.
$420,000Active2 beds 2 baths1,840 sq. ft.24 Ellington Dr, COLUMBUS, NJ 08022
MLS# NJBL2093698Listed by: HOMESTEAD REALTY COMPANY INC  $1,300,000Pending5 beds 5 baths6,174 sq. ft.
$1,300,000Pending5 beds 5 baths6,174 sq. ft.4 Sherwood Ln, COLUMBUS, NJ 08022
MLS# NJBL2093044Listed by: KELLER WILLIAMS PREMIER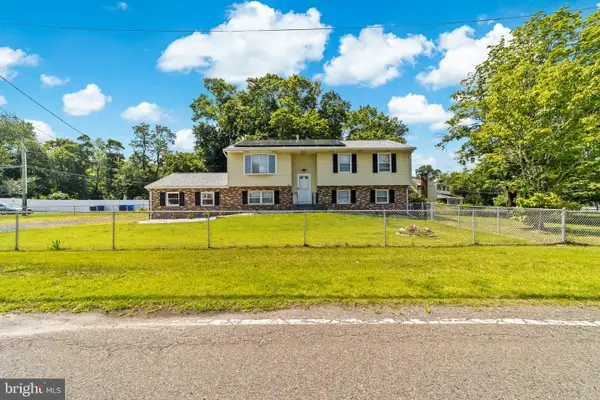 $538,000Active5 beds 2 baths2,328 sq. ft.
$538,000Active5 beds 2 baths2,328 sq. ft.410 Lewistown Rd, COLUMBUS, NJ 08022
MLS# NJBL2093388Listed by: REAL BROKER, LLC
