167 Einstein Way, Cranbury, NJ 08512
Local realty services provided by:Better Homes and Gardens Real Estate Premier
167 Einstein Way,Cranbury, NJ 08512
$550,000
- 2 Beds
- 2 Baths
- 1,651 sq. ft.
- Single family
- Pending
Listed by:joan eisenberg
Office:re/max preferred professional-hillsborough
MLS#:NJME2064724
Source:BRIGHTMLS
Price summary
- Price:$550,000
- Price per sq. ft.:$333.13
- Monthly HOA dues:$335
About this home
Looking for an Immaculate, Light and Bright Ranch Home in the Desirable Riviera at East Windsor Adult 55+ Community? This is it! This Wonderful Stamford Model Home features 2 Bedrooms plus an Office and is in a Premium Cul-de-Sac Location Backing Woods for Total Privacy!! Upon entering, you will be greeted by a Foyer with Tray Ceiling & Double Crown Molding, a Customized Coat Closet and Gleaming Hardwood Flooring flowing through the Entry, Great Room, Dining Room, Kitchen, Breakfast Room, Hallway and Laundry Room. The Gourmet Kitchen features 42" Cabinetry with Crown Moldings, Stainless Steel Appliances including a Newer Bosch Dishwasher, Granite Counters, Tiled Backsplash, Recessed Lighting and a Pantry. Open from the Kitchen is the Dining Room/Great Room Combination with Double Crown Molding and Recessed Lighting. An Office addition is off the Great Room also with Double Crown Moldings and Recessed Lighting. The Large Master Bedroom with Tray Ceiling boasts a Generous Customized Walk-in Closet and an Updated Master Bath with a Frameless Glass Shower, Soaking Tub, Upgraded Tiling, a Newer Quartz Counter and Linen Closet. The 2nd Bedroom with Custom Closet and Recessed Lights is adjacent to the Updated Hall Full Bath with Newer Quartz Counter and Upgraded Tiling. The Laundry Room includes a Newer Washer & Dryer, 42" Cabinetry and a Sink. The 2 Car Garage with Openers includes Shelving and a 2nd Refrigerator. Shelving is also available in the Attic for Storage. Relax on the Paver Patio with Sitting Walls and Treed Views. A Bonus Feature is a Newer Furnace and Air Conditioner (2/24). Enjoy the Riviera Lifestyle with Clubhouse, Indoor and Outdoor Pools, Tennis, Billiards, Exercise Room, Game Rooms and More! All this so close to Shopping, Major Roadways and Princeton!
Contact an agent
Home facts
- Year built:2004
- Listing ID #:NJME2064724
- Added:55 day(s) ago
- Updated:October 26, 2025 at 07:30 AM
Rooms and interior
- Bedrooms:2
- Total bathrooms:2
- Full bathrooms:2
- Living area:1,651 sq. ft.
Heating and cooling
- Cooling:Central A/C
- Heating:Forced Air, Natural Gas
Structure and exterior
- Year built:2004
- Building area:1,651 sq. ft.
- Lot area:0.11 Acres
Utilities
- Water:Public
- Sewer:Public Sewer
Finances and disclosures
- Price:$550,000
- Price per sq. ft.:$333.13
- Tax amount:$10,496 (2024)
New listings near 167 Einstein Way
- Open Sat, 1 to 3pm
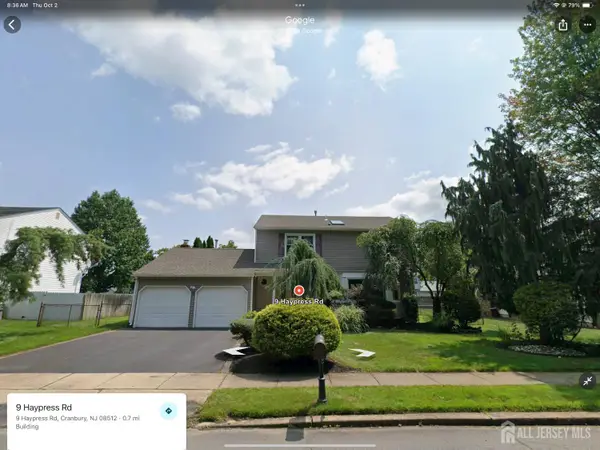 $799,000Active4 beds 4 baths2,096 sq. ft.
$799,000Active4 beds 4 baths2,096 sq. ft.-9 Haypress Road, Cranbury, NJ 08512
MLS# 2605278RListed by: CENTURY 21 ABRAMS & ASSOCIATES - Open Sun, 1 to 3pm
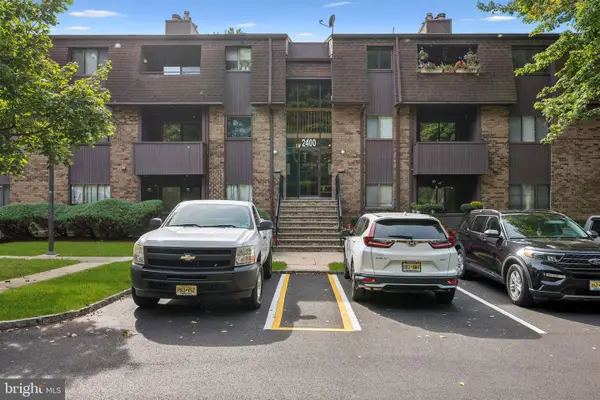 $340,000Active2 beds 2 baths1,215 sq. ft.
$340,000Active2 beds 2 baths1,215 sq. ft.2434 Old Stone Mill Dr, CRANBURY, NJ 08512
MLS# NJME2066136Listed by: WEICHERT REALTORS-MEDFORD 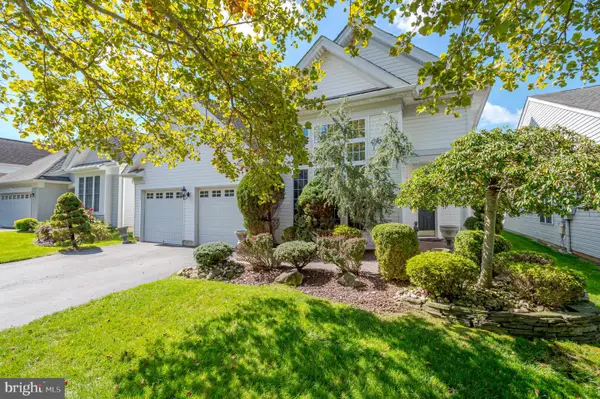 $675,000Pending4 beds 3 baths2,559 sq. ft.
$675,000Pending4 beds 3 baths2,559 sq. ft.125 Einstein Way, CRANBURY, NJ 08512
MLS# NJME2065710Listed by: COLDWELL BANKER RESIDENTIAL BROKERAGE-PRINCETON JCT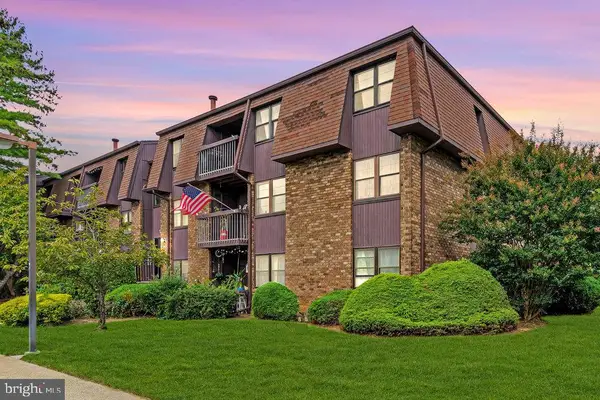 $300,000Active2 beds 2 baths1,215 sq. ft.
$300,000Active2 beds 2 baths1,215 sq. ft.1131 Country Mill Dr #1131, CRANBURY, NJ 08512
MLS# NJME2065594Listed by: EXP REALTY, LLC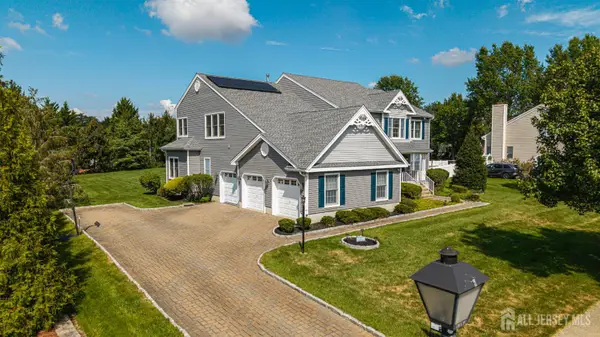 $1,399,995Active5 beds 6 baths4,092 sq. ft.
$1,399,995Active5 beds 6 baths4,092 sq. ft.-16 Bodine Drive, Cranbury, NJ 08512
MLS# 2602742RListed by: RE/MAX INNOVATION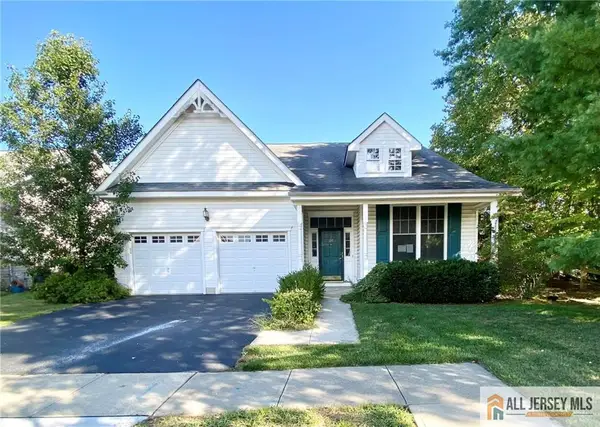 $510,000Active2 beds 2 baths1,982 sq. ft.
$510,000Active2 beds 2 baths1,982 sq. ft.-86 Labaw Drive, Cranbury, NJ 08512
MLS# 2660401MListed by: SBR REALTY, LLC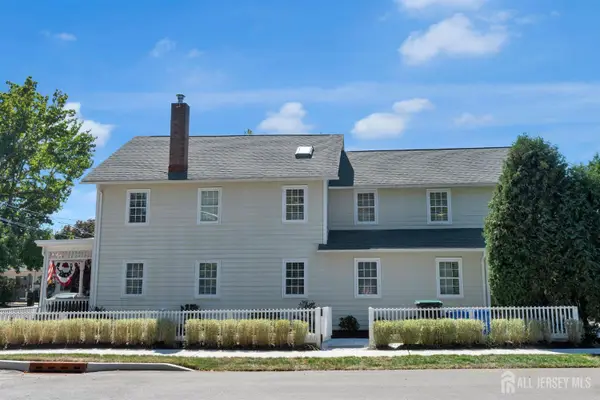 $1,198,000Active-- beds -- baths
$1,198,000Active-- beds -- baths-81-83 N Main Street, Cranbury, NJ 08512
MLS# 2603367RListed by: KELLER WILLIAMS PRINCETON R. E.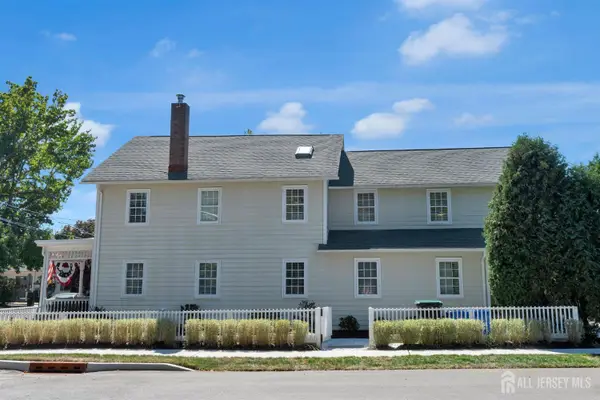 $1,198,000Active5 beds 4 baths
$1,198,000Active5 beds 4 baths-83 N Main Street, Cranbury, NJ 08512
MLS# 2603359RListed by: KELLER WILLIAMS PRINCETON R. E.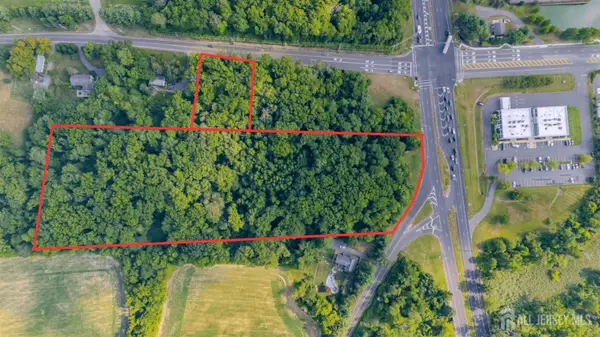 $1,399,000Active8.25 Acres
$1,399,000Active8.25 Acres-0-0 Us-130 Highway, Cranbury, NJ 08512
MLS# 2602886RListed by: KELLER WILLIAMS EAST MONMOUTH
