11 Victoria Court, Cream Ridge, NJ 08514
Local realty services provided by:Better Homes and Gardens Real Estate Murphy & Co.
11 Victoria Court,Cream Ridge, NJ 08514
$1,299,000
- 5 Beds
- 6 Baths
- 4,330 sq. ft.
- Single family
- Pending
Listed by:jeffrey gualtieri
Office:gualtieri group real estate llc.
MLS#:22527098
Source:NJ_MOMLS
Price summary
- Price:$1,299,000
- Price per sq. ft.:$300
About this home
An Exquisite Home in the Grand Mill!
Discover the rare opportunity to own a true mother-daughter estate in the heart of Cream Ridge. This stunning 5-bedroom, 5.5-bath residence offers almost 4,400 sq. ft. of beautifully appointed living space, plus a newly finished approximately 2,000 sq. ft. lower level designed for modern living and entertaining.
First Floor
Enter through the double doors into a stunning two-story foyer with decorative molding, recessed lighting, and large windows. The foyer is flanked by a formal dining room with a bay window, window seat, and a butler's pantry with a wine refrigerator on one side and a living room with a fireplace on the other. French doors lead to a sun-filled conservatory featuring a tray ceiling and windows on all sides. At the heart of the home, a brand-new gourmet chef's kitchen showcases 42" custom cabinetry, premium sub-zero Wolf appliances, decorative molding, a large center island, tray ceiling, pantry and an open flow that makes everyday living and hosting effortless.
Unique to this property is a 1st floor private in-law suite with its own entrance and built-in cabinets creating a perfect solution for multi-generational living, extended family, or an au pair. This flexible space is rarely found in the area and adds unmatched value and versatility. Rounding out the first floor is a private office with built-ins and a window seat.
The first floor also features a beautiful half bath and a separate, private laundry room with custom cabinets, a slop sink, and an oversized washer and dryer.
Second Floor
Upstairs, the luxurious master suite provides a perfect retreat, complete with a sitting area and an electric fireplace. The private master bath features dual sinks with a vanity, a granite countertop, a Jacuzzi tub, a stall shower, and a separate toilet room. A large walk-in closet completes the suite.
The second floor also offers three additional, generously sized bedrooms. One has its own bathroom, bay window, and window seat, while the other two bedrooms share a convenient Jack and Jill bathroom.
Finished Basement
The recently renovated basement offers approximately 2000 SF of additional living space and plenty of room for imagination. It includes a full kitchen with granite counters, a refrigerator, and a dishwasher. There is also a gym, a full bathroom, and multiple versatile living areas. A large storage room hidden behind paneling houses the first-floor HVAC system, sump pump, and ample storage space.
Exterior and Upgrades
Sliders in the kitchen open to an oversized deck with metal spindles, perfect for all your outdoor entertaining. The spacious, fully fenced backyard has enough room for a future pool and all your favorite outdoor activities. This home also includes a side-entry three-car garage.
This luxurious, move-in-ready home comes with a variety of upgrades and features, including a whole-house generator, and a security system with a Ring doorbell. With thoughtful upgrades and a one-of-a-kind layout, this home stands out as one of Cream Ridge's premier offerings a rare blend of luxury, flexibility, and timeless design.
Recent Upgrades:
* Finished Basement: January 2025
* Septic System: January 2025
* Chef's Kitchen: March 2022
* New Roof: February 2024
* HVAC: February 2024
* Full House Generator: March 2020
* Fence: November 2019
* Sprinkler System: Updated May 2025
* Sump Pump: Replaced March 2018
* Fireplace: February 2020
* Driveway: October 2018
Contact an agent
Home facts
- Year built:2001
- Listing ID #:22527098
- Added:55 day(s) ago
- Updated:October 23, 2025 at 07:12 AM
Rooms and interior
- Bedrooms:5
- Total bathrooms:6
- Full bathrooms:5
- Half bathrooms:1
- Living area:4,330 sq. ft.
Heating and cooling
- Cooling:2 Zoned AC
- Heating:2 Zoned Heat, Forced Air, Natural Gas
Structure and exterior
- Roof:Shingle
- Year built:2001
- Building area:4,330 sq. ft.
- Lot area:1.15 Acres
Schools
- High school:Allentown
- Middle school:Stonebridge
- Elementary school:Newell Elementary
Utilities
- Water:Well
- Sewer:Septic Tank
Finances and disclosures
- Price:$1,299,000
- Price per sq. ft.:$300
- Tax amount:$17,449 (2024)
New listings near 11 Victoria Court
- Open Sun, 1 to 4pmNew
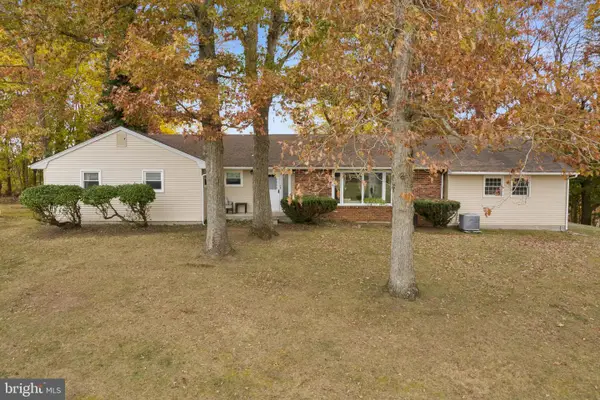 $1,350,000Active4 beds 3 baths1,946 sq. ft.
$1,350,000Active4 beds 3 baths1,946 sq. ft.193 Burlington Path Rd, CREAM RIDGE, NJ 08514
MLS# NJMM2004104Listed by: ERA CENTRAL REALTY GROUP - CREAM RIDGE - New
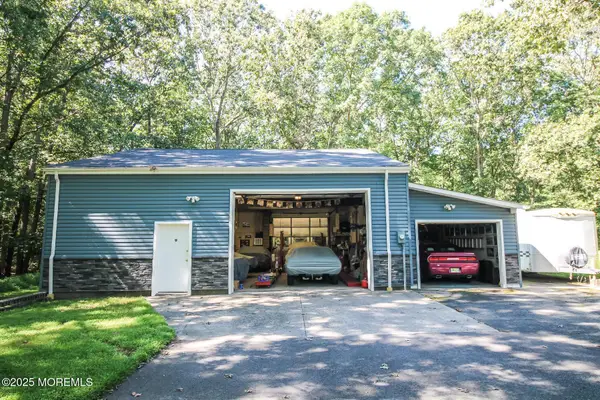 $575,000Active3 beds 1 baths1,790 sq. ft.
$575,000Active3 beds 1 baths1,790 sq. ft.732 Monmouth Road, Cream Ridge, NJ 08514
MLS# 22533055Listed by: KELLER WILLIAMS REALTY SPRING LAKE - New
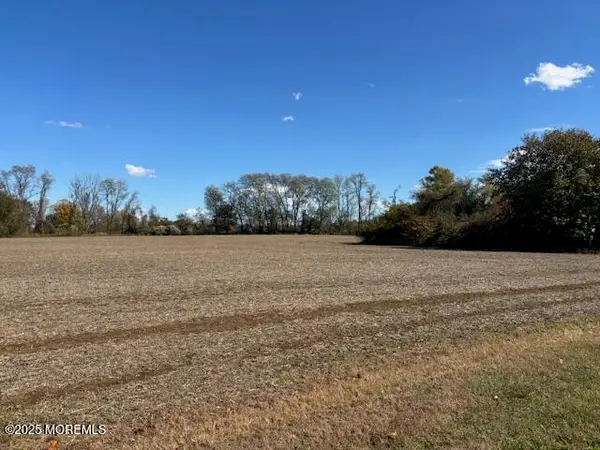 $1,000,000Active8.03 Acres
$1,000,000Active8.03 Acres168 Burlington Path Road, Cream Ridge, NJ 08514
MLS# 22532893Listed by: WEICHERT REALTORS-FREEHOLD - New
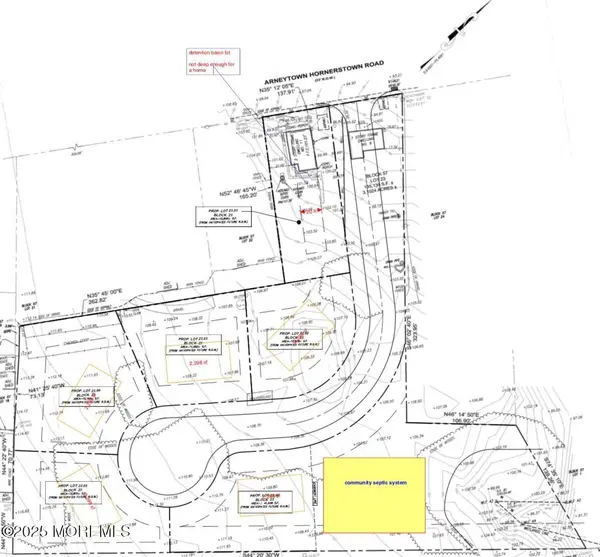 $695,000Active3 beds 2 baths1,632 sq. ft.
$695,000Active3 beds 2 baths1,632 sq. ft.9 Arneytown Hornerstown Road, Cream Ridge, NJ 08514
MLS# 22532631Listed by: CROSSROADS REALTY SAPPHIRE GROUP - New
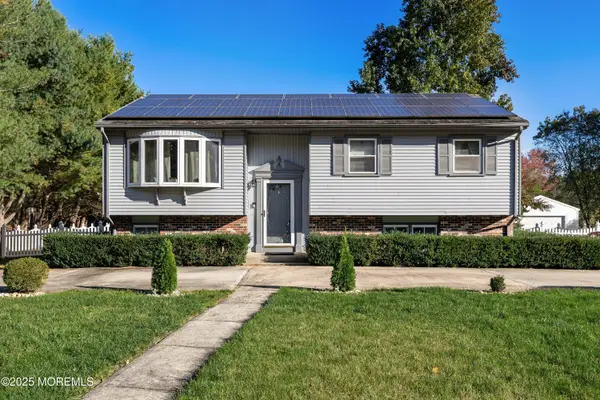 $499,999Active3 beds 2 baths1,988 sq. ft.
$499,999Active3 beds 2 baths1,988 sq. ft.380 Millstream Road, Cream Ridge, NJ 08514
MLS# 22532496Listed by: C21/ ACTION PLUS REALTY 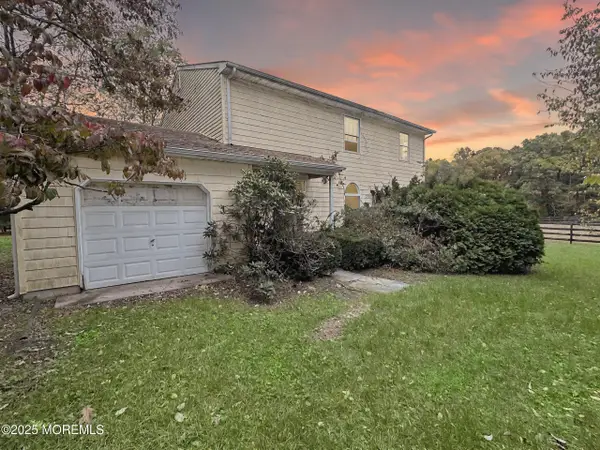 $499,900Active3 beds 3 baths2,520 sq. ft.
$499,900Active3 beds 3 baths2,520 sq. ft.3 Caines Drive, Cream Ridge, NJ 08514
MLS# 22531205Listed by: KELLER WILLIAMS REALTY WEST MONMOUTH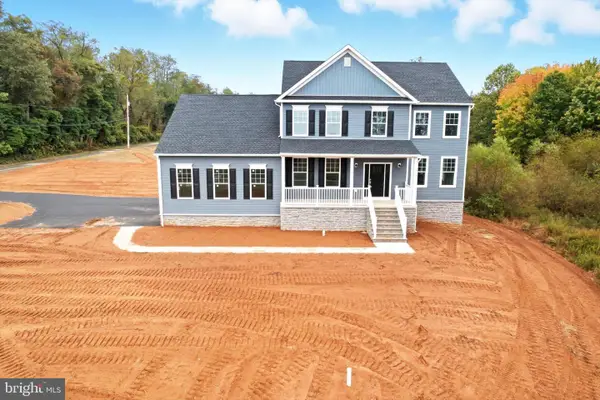 Listed by BHGRE$1,050,000Pending4 beds 4 baths3,585 sq. ft.
Listed by BHGRE$1,050,000Pending4 beds 4 baths3,585 sq. ft.169 Davis Station Rd, CREAM RIDGE, NJ 08514
MLS# NJMM2004122Listed by: BETTER HOMES AND GARDENS REAL ESTATE MURPHY & CO.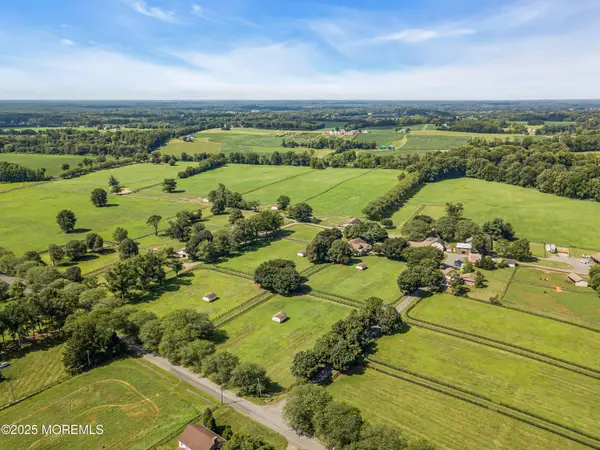 $2,495,000Active4 beds 2 baths3,695 sq. ft.
$2,495,000Active4 beds 2 baths3,695 sq. ft.74 Red Valley Road, Cream Ridge, NJ 08514
MLS# 22530735Listed by: KELLER WILLIAMS PRINCETON R.E. $575,000Active4 beds 2 baths1,640 sq. ft.
$575,000Active4 beds 2 baths1,640 sq. ft.393 Millstream Road, Cream Ridge, NJ 08514
MLS# 22530707Listed by: KELLER WILLIAMS REALTY WEST MONMOUTH $899,000Active5 beds 3 baths3,300 sq. ft.
$899,000Active5 beds 3 baths3,300 sq. ft.11 Cutter Court, Cream Ridge, NJ 08514
MLS# 22530080Listed by: VRI HOMES
