193 Burlington Path Rd, Cream Ridge, NJ 08514
Local realty services provided by:Better Homes and Gardens Real Estate Cassidon Realty
193 Burlington Path Rd,Cream Ridge, NJ 08514
$1,350,000
- 4 Beds
- 3 Baths
- 1,946 sq. ft.
- Single family
- Active
Listed by: stephanie bellanova
Office: era central realty group - cream ridge
MLS#:NJMM2004104
Source:BRIGHTMLS
Price summary
- Price:$1,350,000
- Price per sq. ft.:$693.73
About this home
Escape to the beauty of Upper Freehold Twp with this turn-key horse farm! Charming & spacious 4-bedroom, 2.5-bath ranch, nestled on over 17 stunning acres in the sought-after Cream Ridge horse country. Picture-perfect views of the barns and paddocks greet you from the large picture window in the living room and the dreamy garden window at the kitchen sink. The open layout flows from granite kitchen to cozy family room with a woodburning fireplace and dining area and large sunken living room. In addition, enjoy quiet mornings on your screened porch. A walk-in closet and private bath elevate the primary bedroom, while the additional bedrooms are generously sized. The property features a beautifully designed 4 stall run-in style barn with a center aisle that makes feeding and daily chores effortless. Each stall opens up directly into its own individual fully fenced large paddock enclosed with 4 board horse fencing adding both safety and timeless country appeal. Located at the back of the property, there is also a spacious 12 stall barn complete with water and electric, large wide center doors that easily accommodate horses, tractors and equipment. Inside the barn there is a tack area and large additional storage space. Attached to the barn is an oversized garage area with 3 large garage doors with a full bathroom plus flexible room that could be used for an office or barn lounge. Adjacent to the barn is an additional 3 fully fenced paddocks with convenient access to water hydrants. All set on level ground with gentle rolling hills and beautiful fencing throughout. Nestled privately down a long driveway this property is the epitome of peaceful and tranquil country living - the perfect setup for both living and working your own farm and enjoying the equestrian lifestyle.
Contact an agent
Home facts
- Year built:1960
- Listing ID #:NJMM2004104
- Added:104 day(s) ago
- Updated:February 11, 2026 at 02:38 PM
Rooms and interior
- Bedrooms:4
- Total bathrooms:3
- Full bathrooms:2
- Half bathrooms:1
- Living area:1,946 sq. ft.
Heating and cooling
- Cooling:Central A/C
- Heating:Baseboard - Hot Water, Oil
Structure and exterior
- Roof:Shingle
- Year built:1960
- Building area:1,946 sq. ft.
- Lot area:17.28 Acres
Schools
- High school:ALLENTOWN H.S.
- Middle school:STONE BRIDGE
- Elementary school:NEWELL
Utilities
- Water:Well
- Sewer:Private Septic Tank
Finances and disclosures
- Price:$1,350,000
- Price per sq. ft.:$693.73
- Tax amount:$10,159 (2024)
New listings near 193 Burlington Path Rd
- Coming SoonOpen Sun, 1 to 3pm
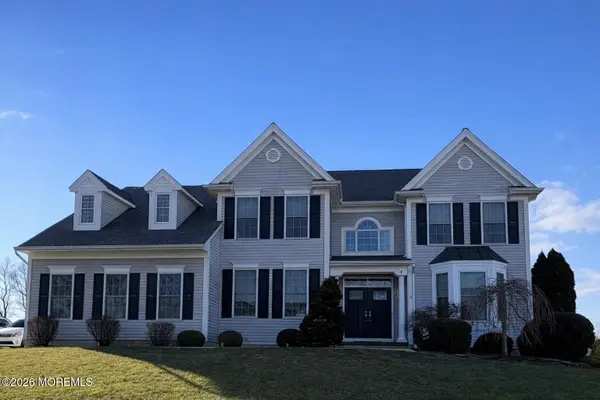 $1,095,000Coming Soon4 beds 3 baths
$1,095,000Coming Soon4 beds 3 baths2 Matthew Court, Cream Ridge, NJ 08514
MLS# 22603456Listed by: KELLER WILLIAMS PREMIER OFFICE - Coming SoonOpen Sat, 11am to 2pm
 $1,100,000Coming Soon4 beds 3 baths
$1,100,000Coming Soon4 beds 3 baths203 Holmes Mill Road, Cream Ridge, NJ 08514
MLS# 22603403Listed by: ERA CENTRAL REALTY GROUP - New
 $519,999Active5 beds 2 baths1,920 sq. ft.
$519,999Active5 beds 2 baths1,920 sq. ft.8 Malsbury Lane, Cream Ridge, NJ 08514
MLS# 22603031Listed by: KELLER WILLIAMS REALTY MONMOUTH/OCEAN  $1,500,000Active6 beds 4 baths2,468 sq. ft.
$1,500,000Active6 beds 4 baths2,468 sq. ft.170-174 Millstream Road, Cream Ridge, NJ 08514
MLS# 22601419Listed by: KELLER WILLIAMS PRINCETON R.E.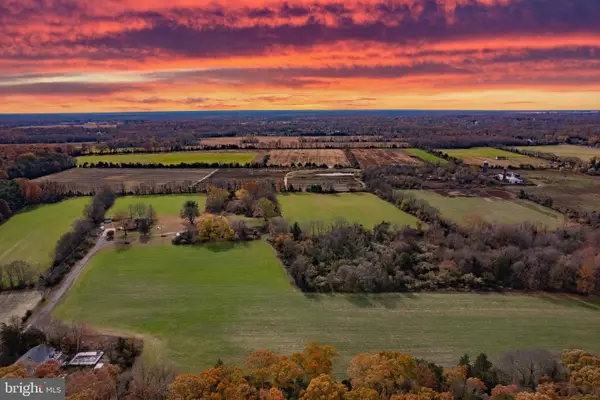 $1,500,000Active4 beds 2 baths5,038 sq. ft.
$1,500,000Active4 beds 2 baths5,038 sq. ft.170-174 W Millstream Rd, CREAM RIDGE, NJ 08514
MLS# NJOC2039250Listed by: KELLER WILLIAMS REAL ESTATE - PRINCETON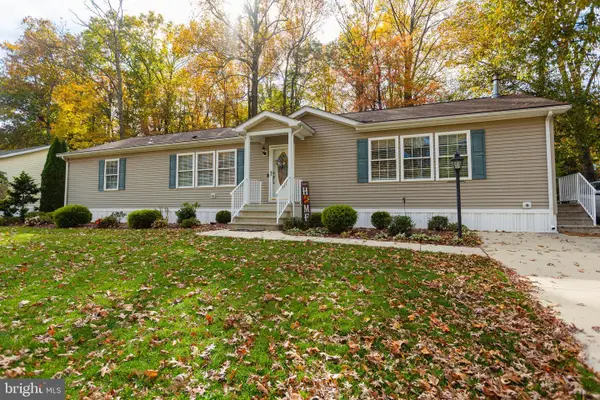 $295,000Pending3 beds 3 baths1,836 sq. ft.
$295,000Pending3 beds 3 baths1,836 sq. ft.16 Cranberry Dr, CREAM RIDGE, NJ 08514
MLS# NJOC2038446Listed by: SMIRES & ASSOCIATES $60,000Active0.4 Acres
$60,000Active0.4 Acres23 Kuzyk Road, Cream Ridge, NJ 08514
MLS# 22535424Listed by: ERA CENTRAL REALTY GROUP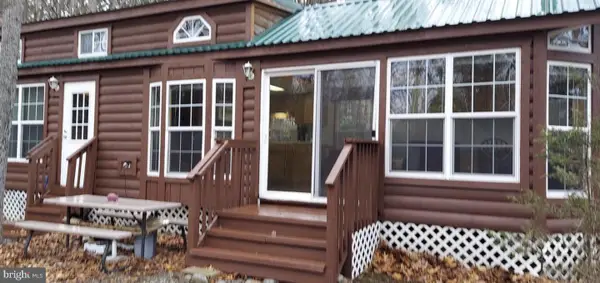 $65,000Active1 beds 1 baths470 sq. ft.
$65,000Active1 beds 1 baths470 sq. ft.724 Monmouth Rd #8, CREAM RIDGE, NJ 08514
MLS# NJMM2004158Listed by: KELLER WILLIAMS REALTY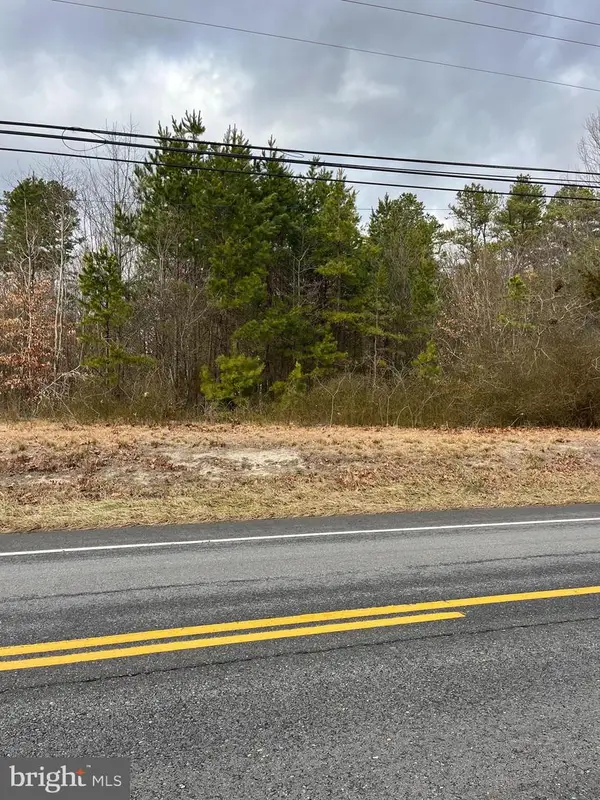 $700,000Active1.4 Acres
$700,000Active1.4 AcresL:24 01 Route 537, CREAM RIDGE, NJ 08514
MLS# NJMM2004190Listed by: SMIRES & ASSOCIATES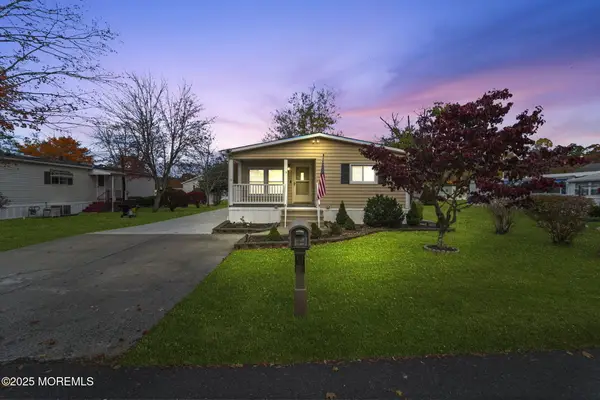 $245,000Active2 beds 2 baths
$245,000Active2 beds 2 baths7 Longview Trail, Cream Ridge, NJ 08514
MLS# 22533602Listed by: RE/MAX REVOLUTION

